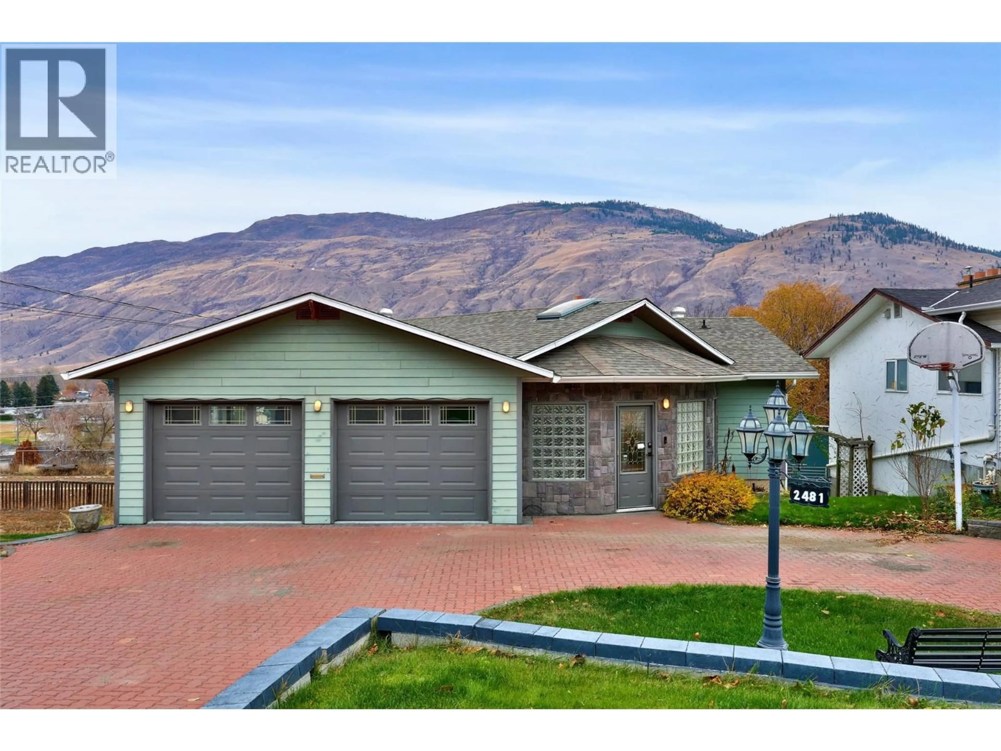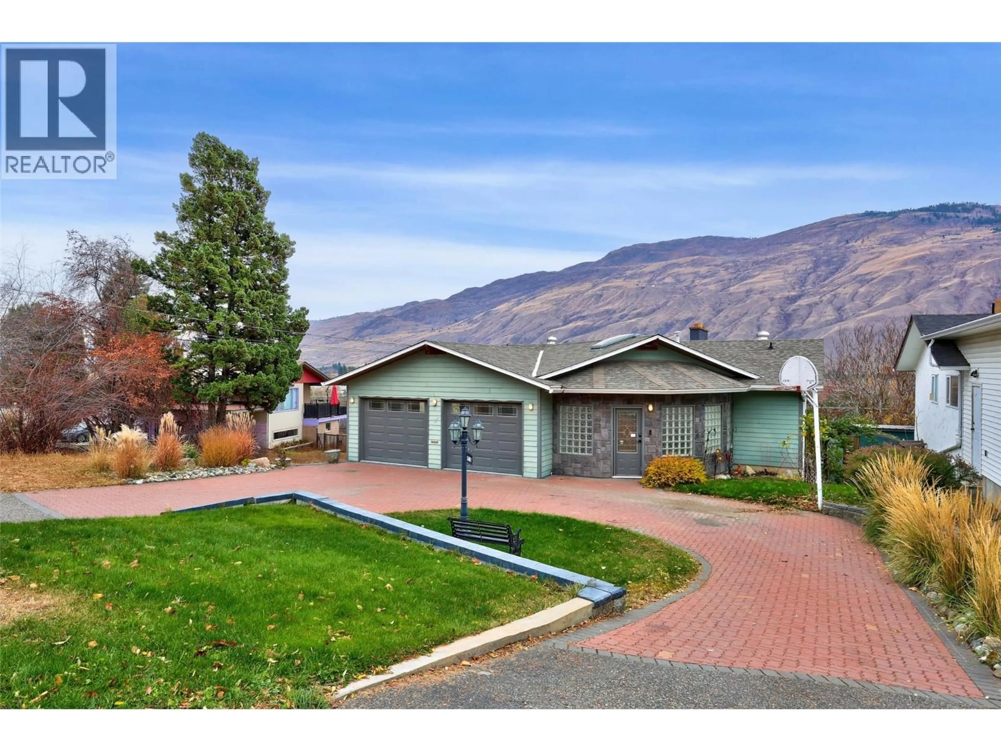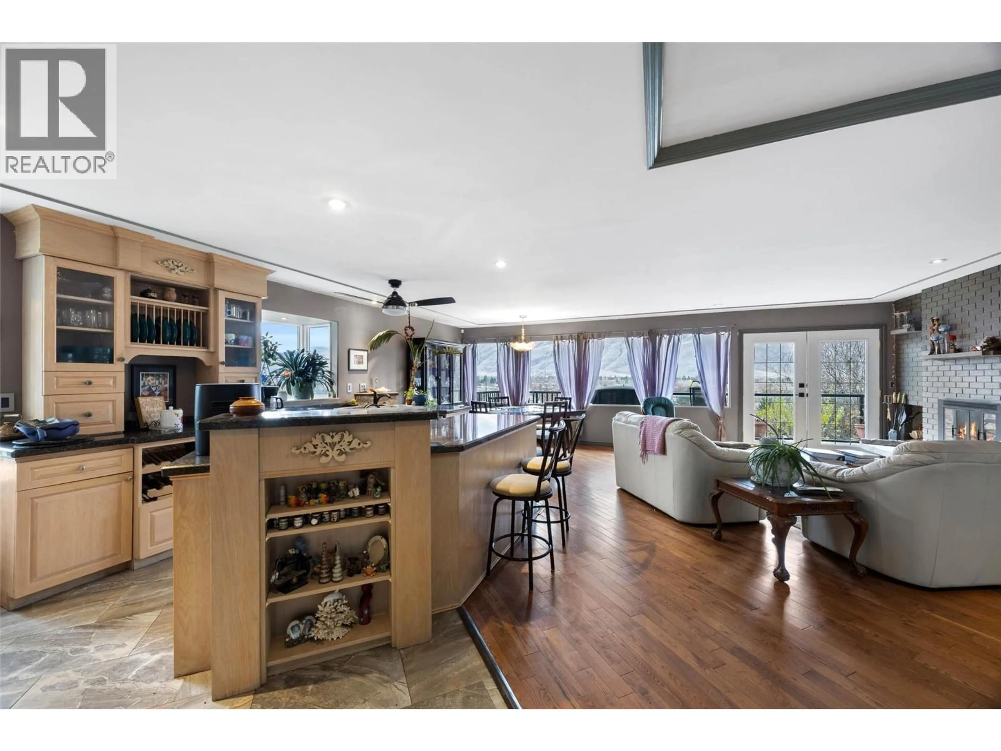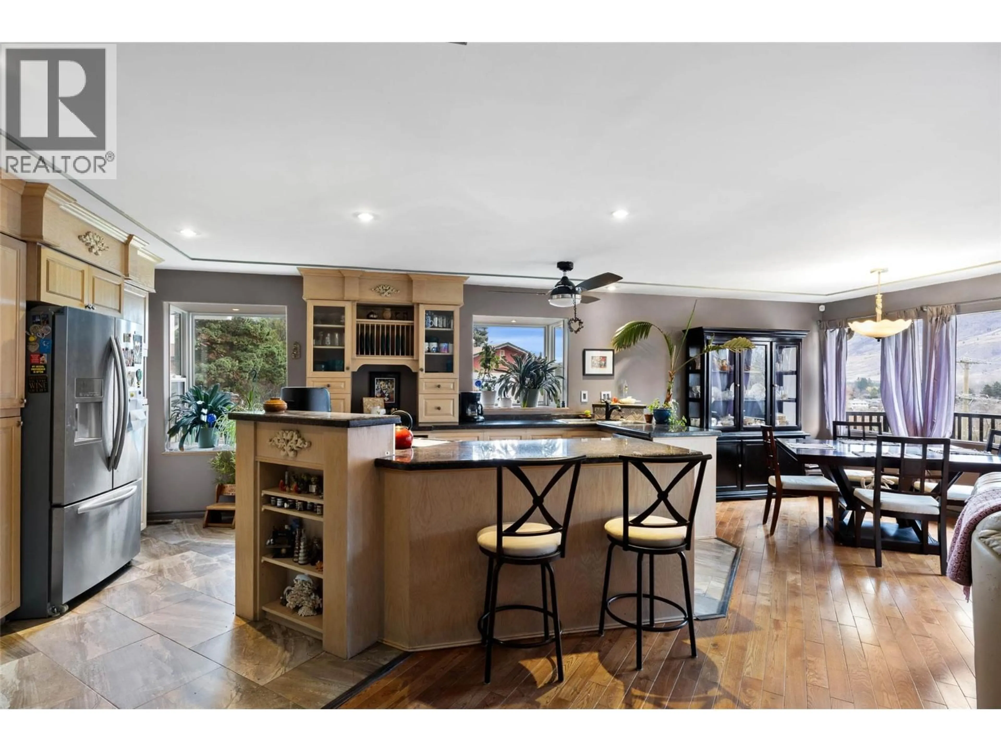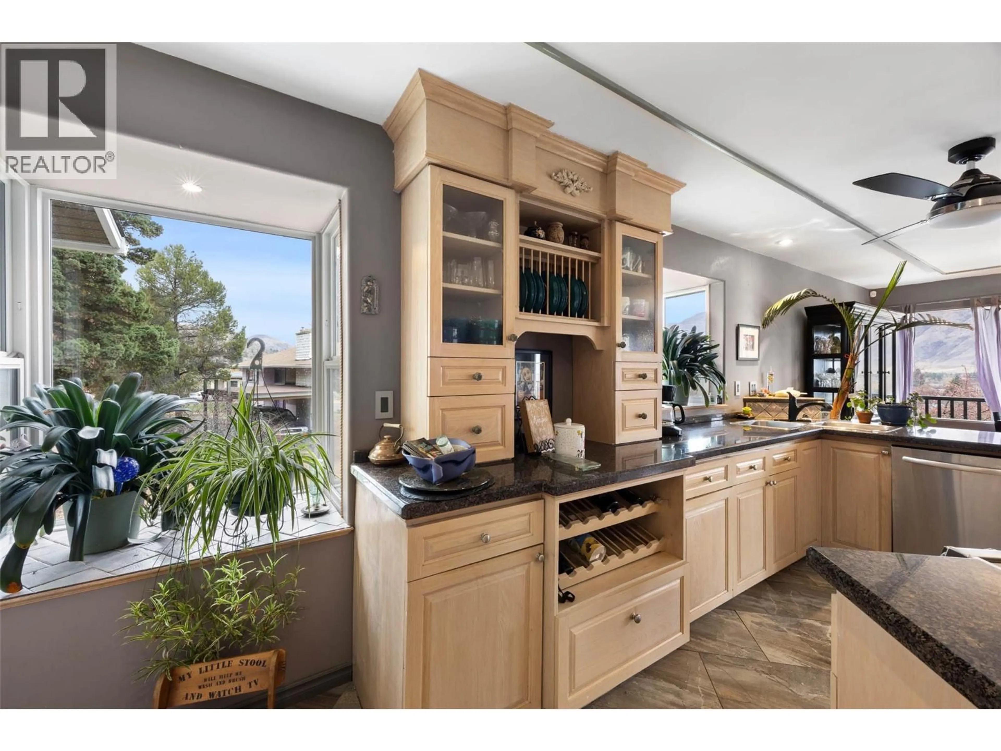2481 PARKVIEW DRIVE, Kamloops, British Columbia V2B7J3
Contact us about this property
Highlights
Estimated valueThis is the price Wahi expects this property to sell for.
The calculation is powered by our Instant Home Value Estimate, which uses current market and property price trends to estimate your home’s value with a 90% accuracy rate.Not available
Price/Sqft$241/sqft
Monthly cost
Open Calculator
Description
2481 Parkview Drive offers an exceptional opportunity in Kamloops’ popular Oakhills neighbourhood. This 3-bedroom, 2-bathroom, level-entry home sits on a large, view-filled lot and includes a double garage plus valuable suite potential for future flexibility. The main level features a bright kitchen, open dining area, and large windows that frame sweeping mountain and city views. The layout provides comfortable everyday living with room to personalize or update to your taste. The 350sqft workshop under the suspended slab of the garage and the craft room give you even more space for all your hobbies. The spacious yard is ideal for families, gardeners, or anyone looking for outdoor space in a central location. With quick access to the highway and close proximity to schools, shopping, parks, river trails, and amenities, this home delivers convenience and strong long-term value. A versatile property in a fantastic location—ready for its next chapter. (id:39198)
Property Details
Interior
Features
Basement Floor
3pc Bathroom
Bedroom
12'9'' x 10'Hobby room
9'5'' x 16'Recreation room
16'6'' x 22'6''Exterior
Parking
Garage spaces -
Garage type -
Total parking spaces 2
Property History
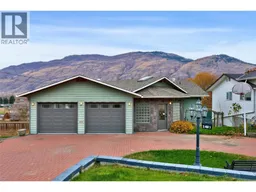 46
46
