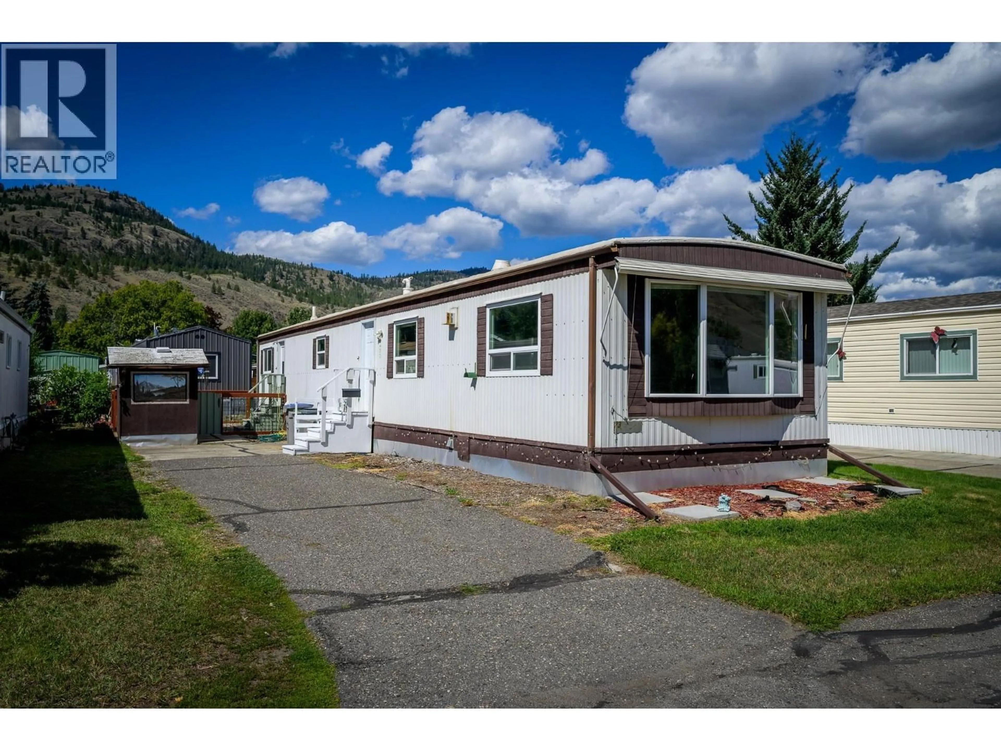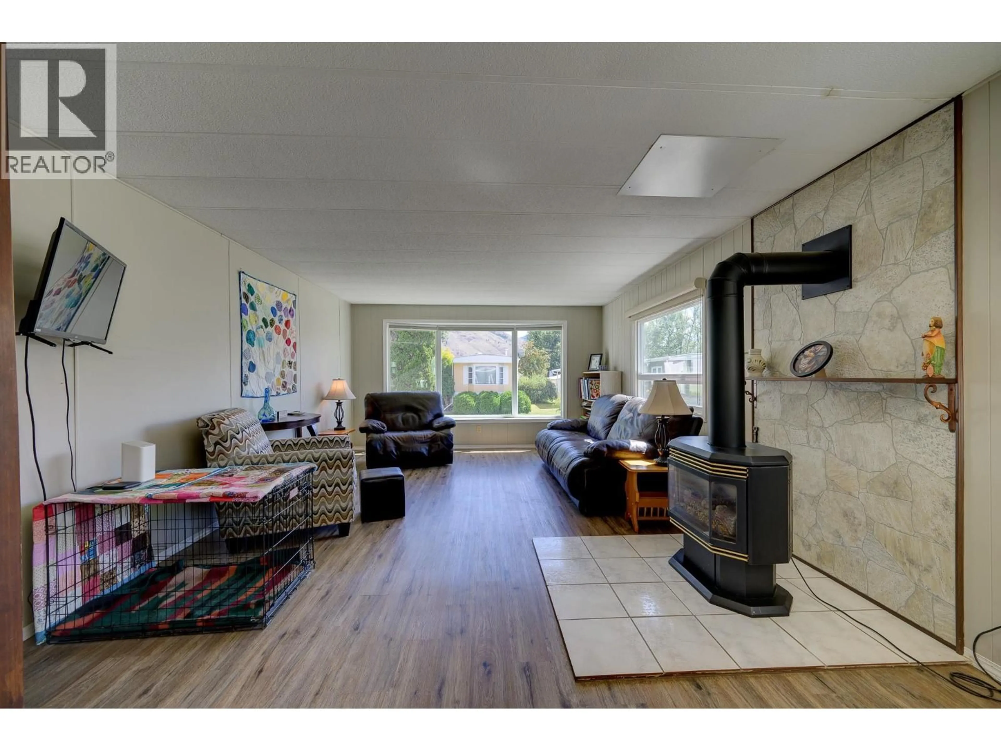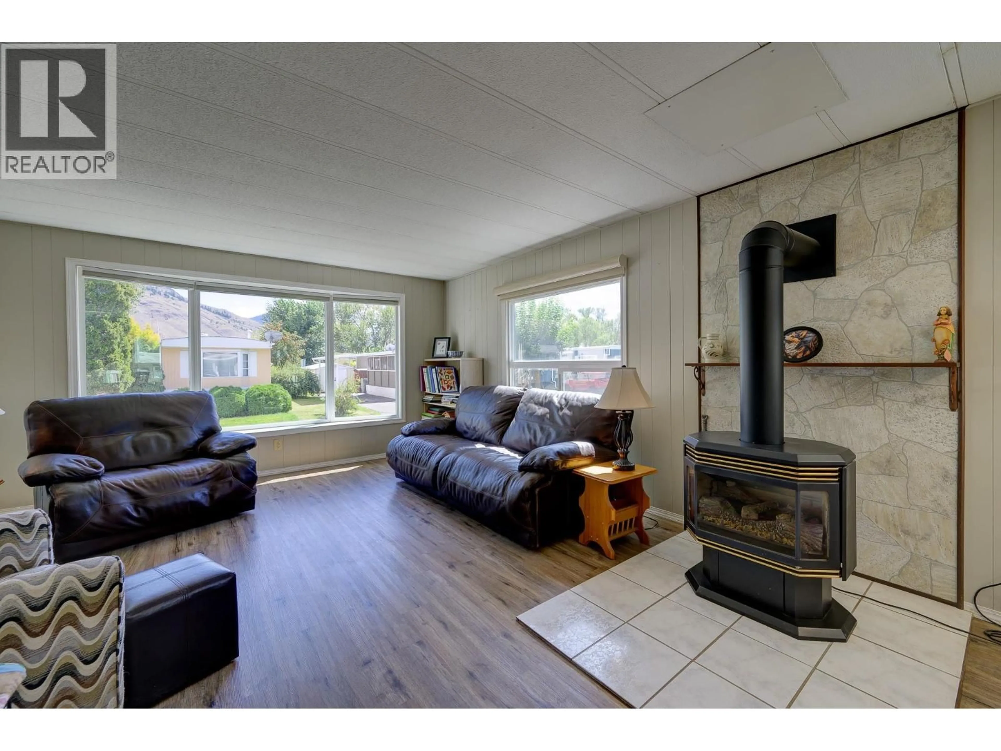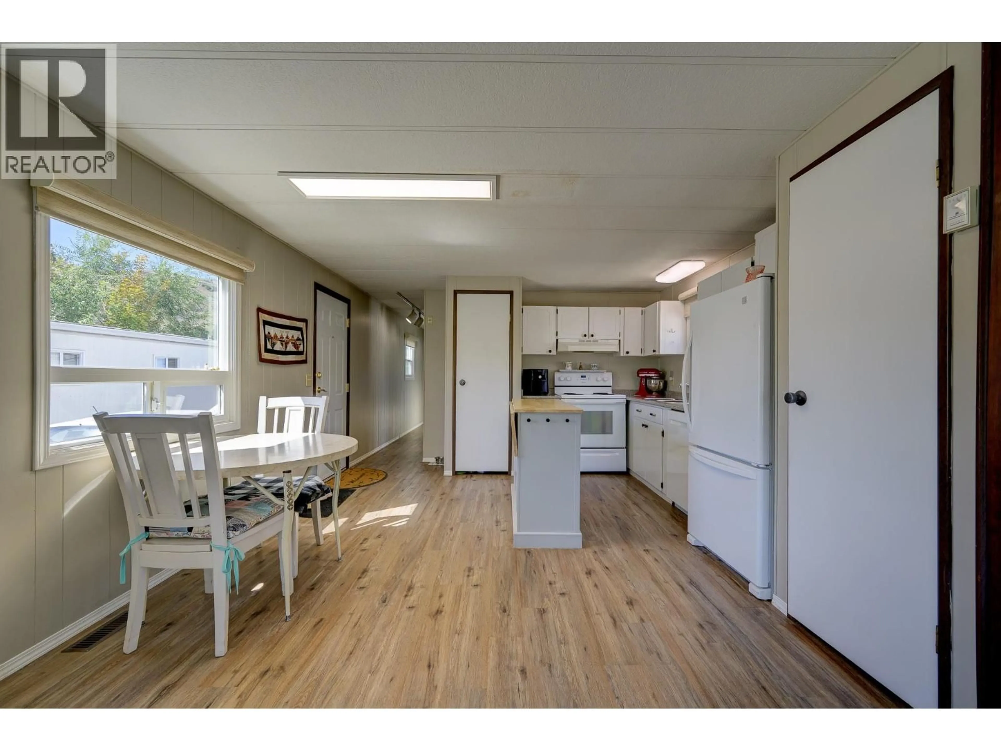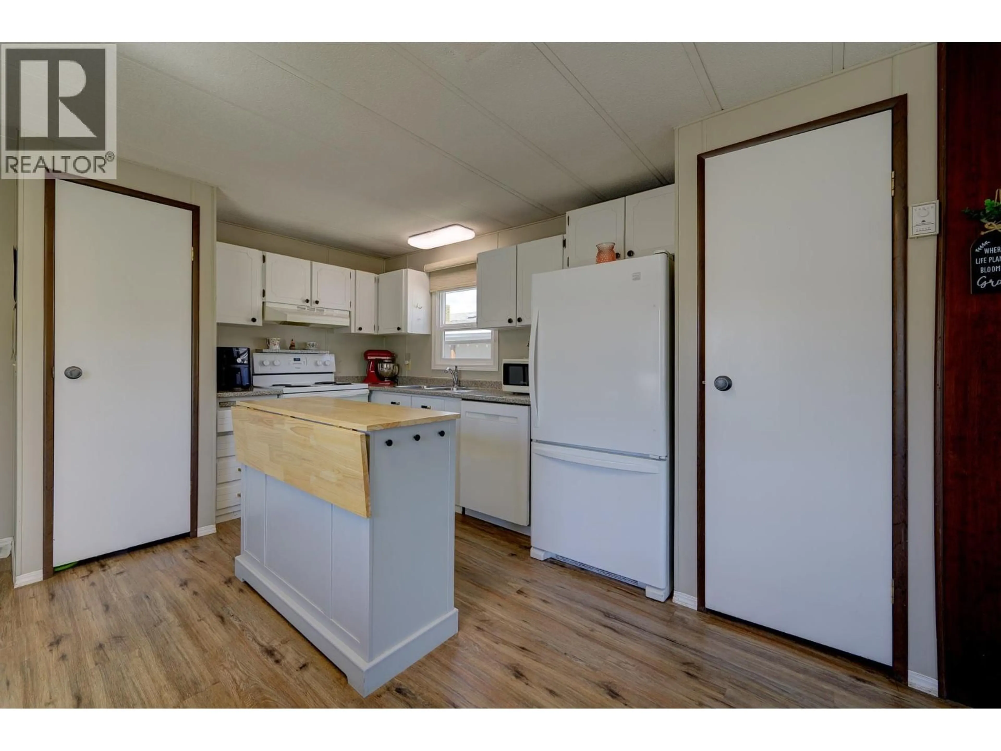23 - 2400 OAKDALE WAY, Kamloops, British Columbia V2B6W7
Contact us about this property
Highlights
Estimated valueThis is the price Wahi expects this property to sell for.
The calculation is powered by our Instant Home Value Estimate, which uses current market and property price trends to estimate your home’s value with a 90% accuracy rate.Not available
Price/Sqft$189/sqft
Monthly cost
Open Calculator
Description
Nestled in the welcoming 55+ section of Oakdale Mobile Home Park, this well-maintained modular home offers comfort, convenience, and charm. Featuring 2 bedrooms and a thoughtfully designed bathroom with a walk-in accessible shower, the layout is both functional and inviting. The bright, open living room boasts a freestanding gas fireplace and flows seamlessly into the kitchen and dining area—perfect for cozy evenings or casual entertaining. A compact laundry space with built-in storage adds everyday practicality. Outside, enjoy a nice yard with a newer fence, a handy storage shed, and a concrete stone patio ideal for relaxing or hosting. Recent updates include vinyl windows, a new furnace and hot water tank (2022), and roof sealant applied in 2022. Just steps from the scenic Rivers Trail and minutes from Centennial Park, this move-in-ready home is a gem waiting to be enjoyed. All meas approx. (id:39198)
Property Details
Interior
Features
Main level Floor
3pc Bathroom
Bedroom
10'0'' x 11'0''Primary Bedroom
12'7'' x 13'Living room
13'0'' x 17'5''Condo Details
Inclusions
Property History
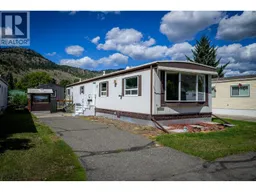 17
17
