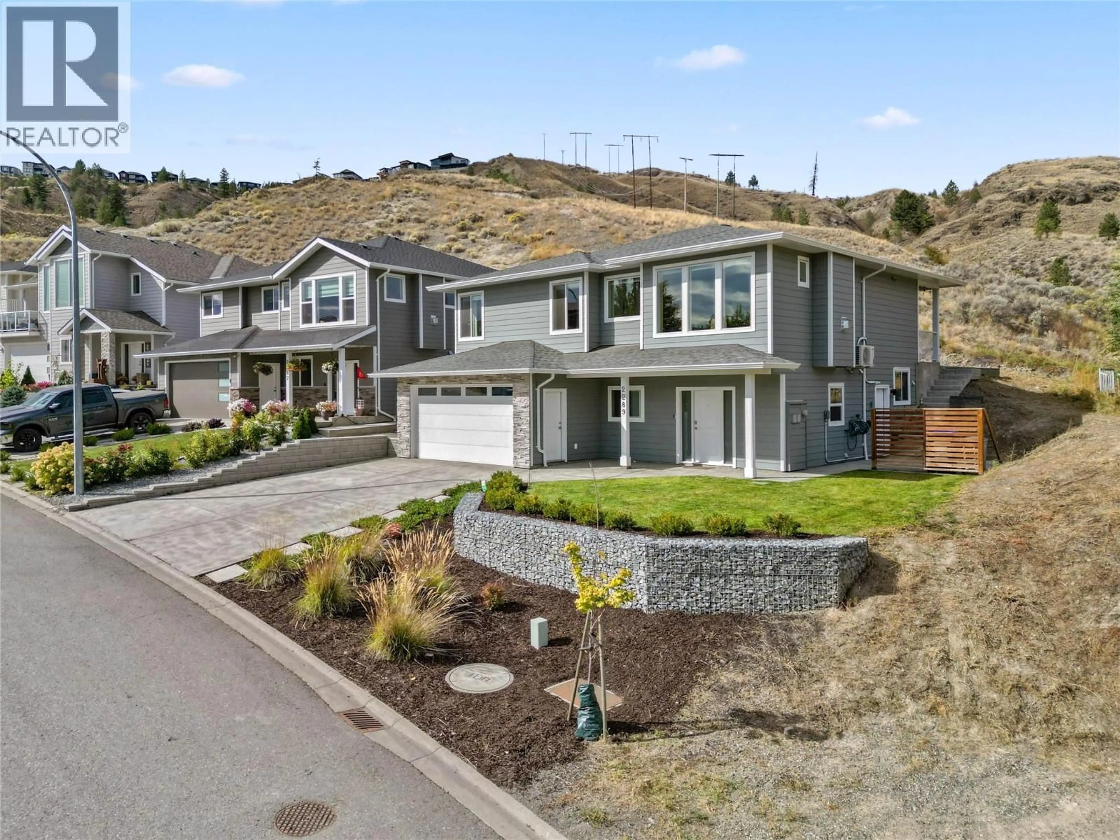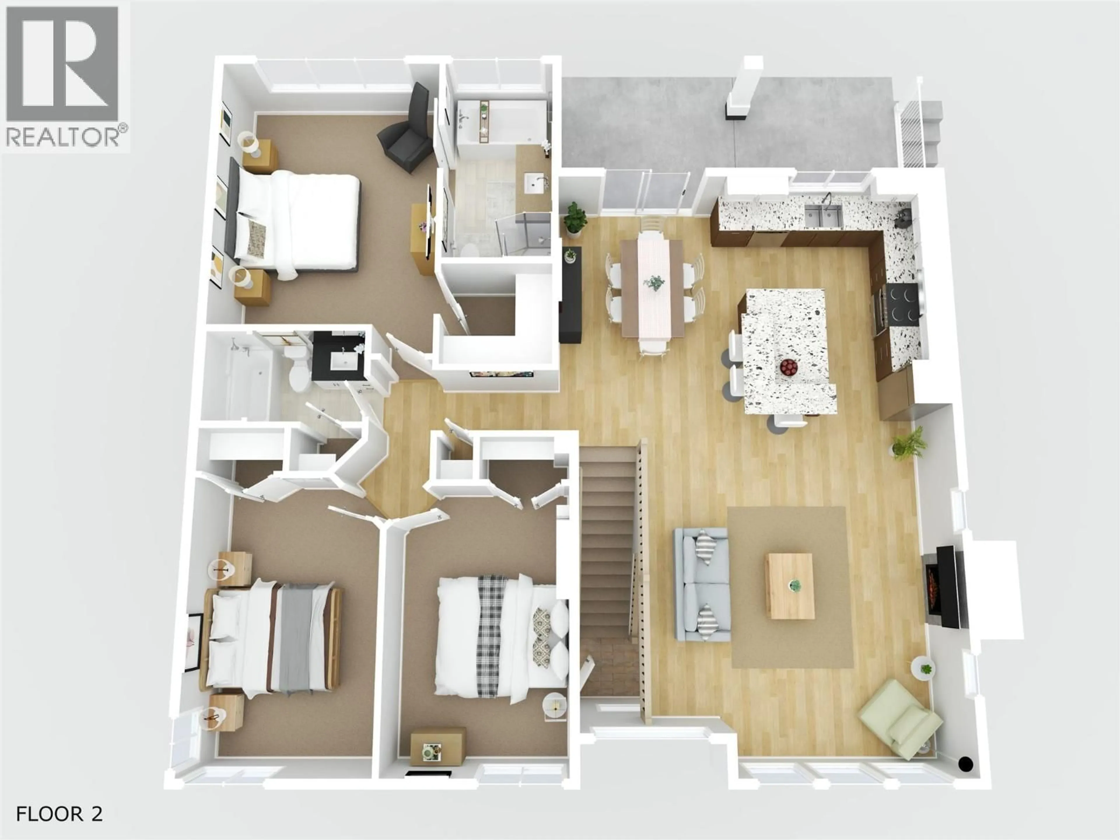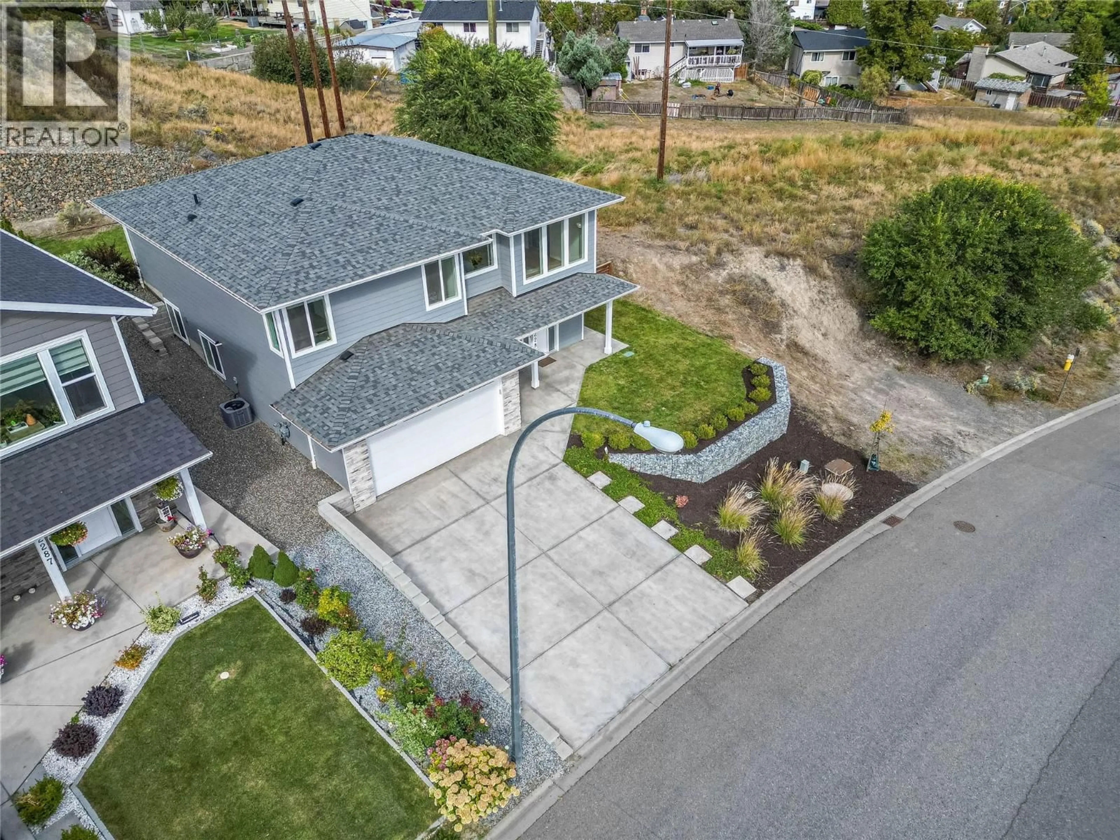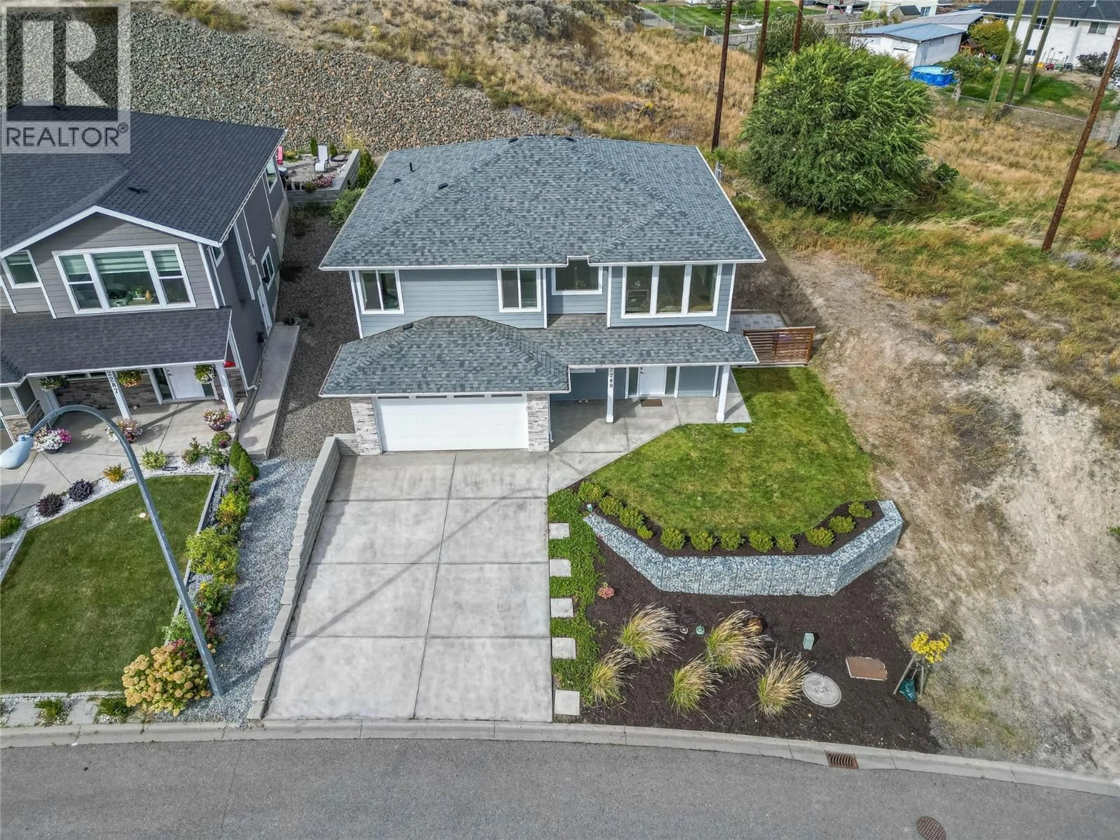2289 GRASSLANDS BOULEVARD, Kamloops, British Columbia V2B0E3
Contact us about this property
Highlights
Estimated valueThis is the price Wahi expects this property to sell for.
The calculation is powered by our Instant Home Value Estimate, which uses current market and property price trends to estimate your home’s value with a 90% accuracy rate.Not available
Price/Sqft$387/sqft
Monthly cost
Open Calculator
Description
Beautifully appointed Batchelor Heights home offering quality construction, modern style, and flexible living spaces. Built in 2019, this 5-bed, 3-bath home blends modern design with smart functionality. The open-concept main level showcases a chef’s kitchen with a custom eating bar, quartz countertops, and engineered hardwood floors. Gas rough-in for a range and 200-amp service add extra convenience. Downstairs, the bright daylight basement offers excellent flexibility with a 2-bedroom in-law suite featuring its own laundry, separate entrance, and mini-split A/C. Additional upgrades include a dedicated sub-panel with usage meter for the suite, two hot-water tanks, and sound-proof insulation between levels. Wiring is in place for a future hot tub, and there’s additional tenant parking below (not part of the lot). The home also features a double garage and central A/C—everything you’d expect in a well-kept, move-in-ready home. Contact the listing agent today to schedule your private showing! (id:39198)
Property Details
Interior
Features
Lower level Floor
Foyer
11'4'' x 16'8''Kitchen
10'7'' x 12'6''Utility room
6'11'' x 10'1''Other
4'11'' x 9'9''Exterior
Parking
Garage spaces -
Garage type -
Total parking spaces 2
Property History
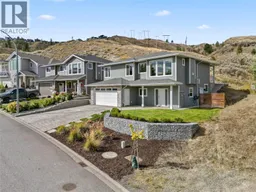 57
57
