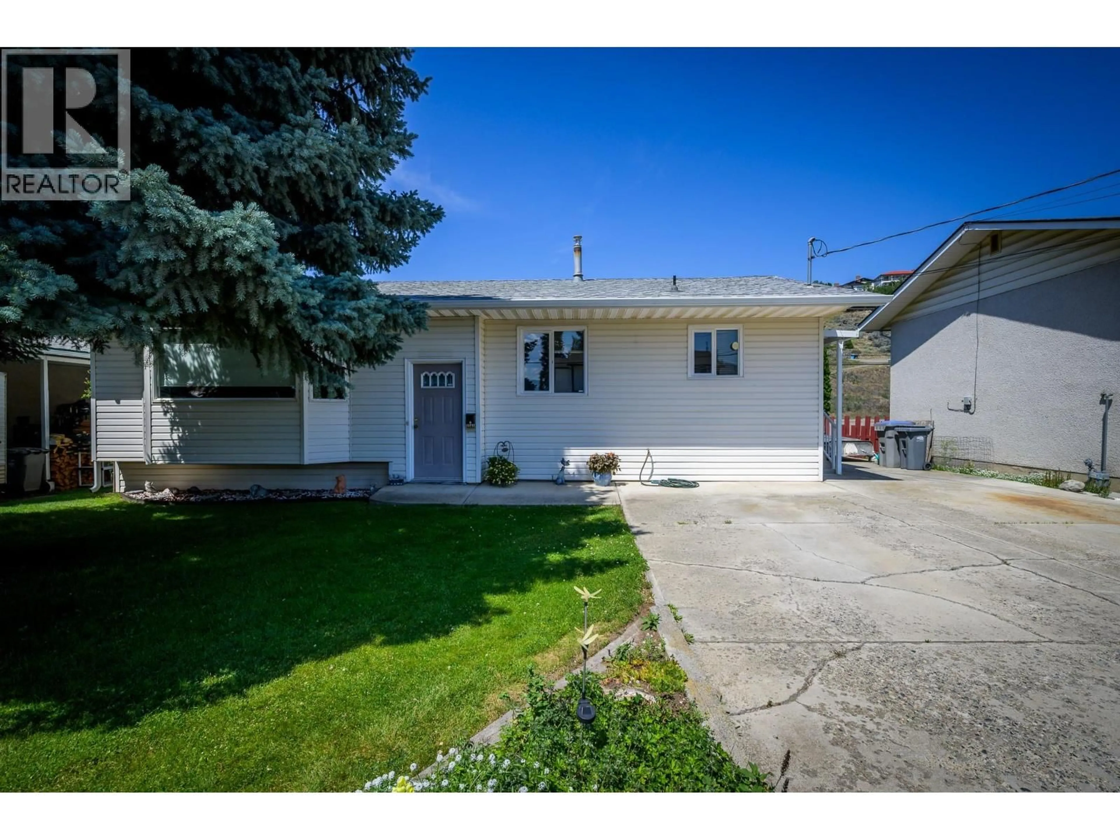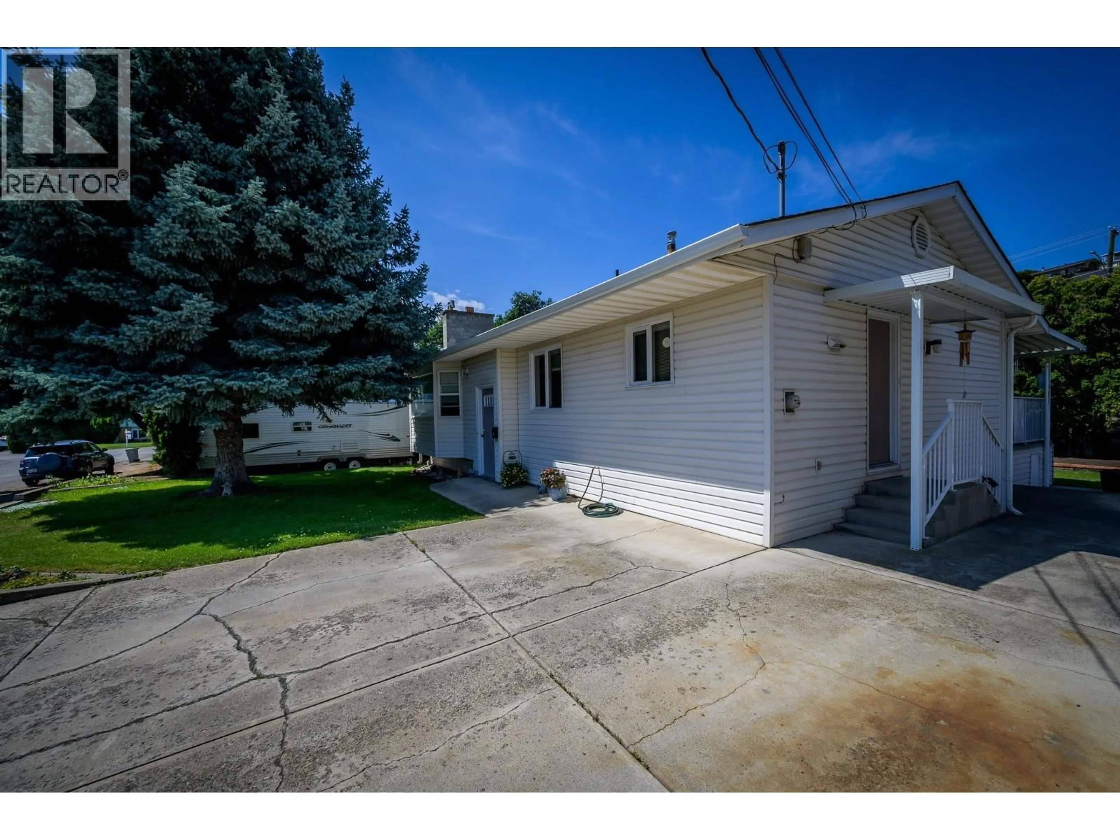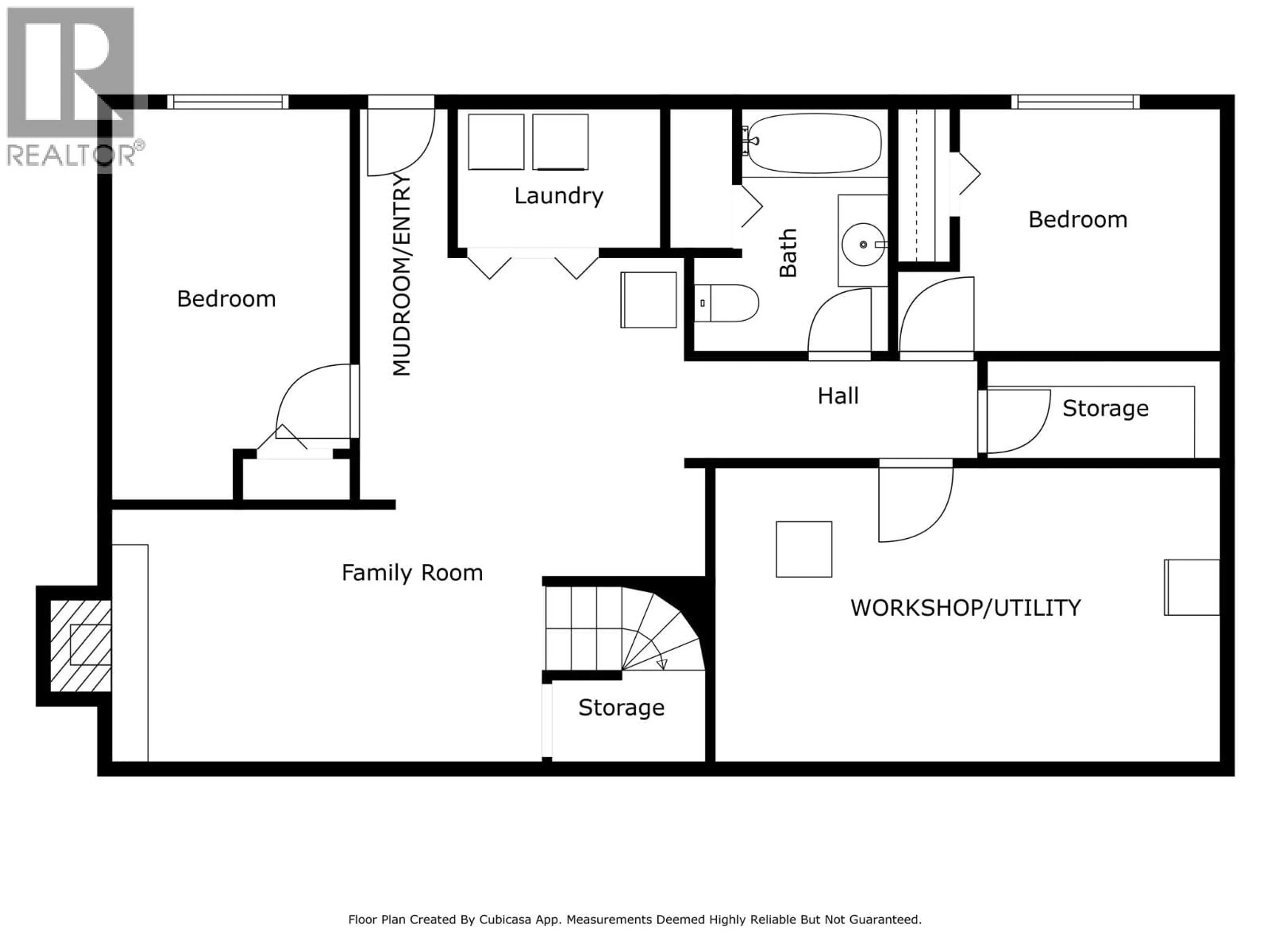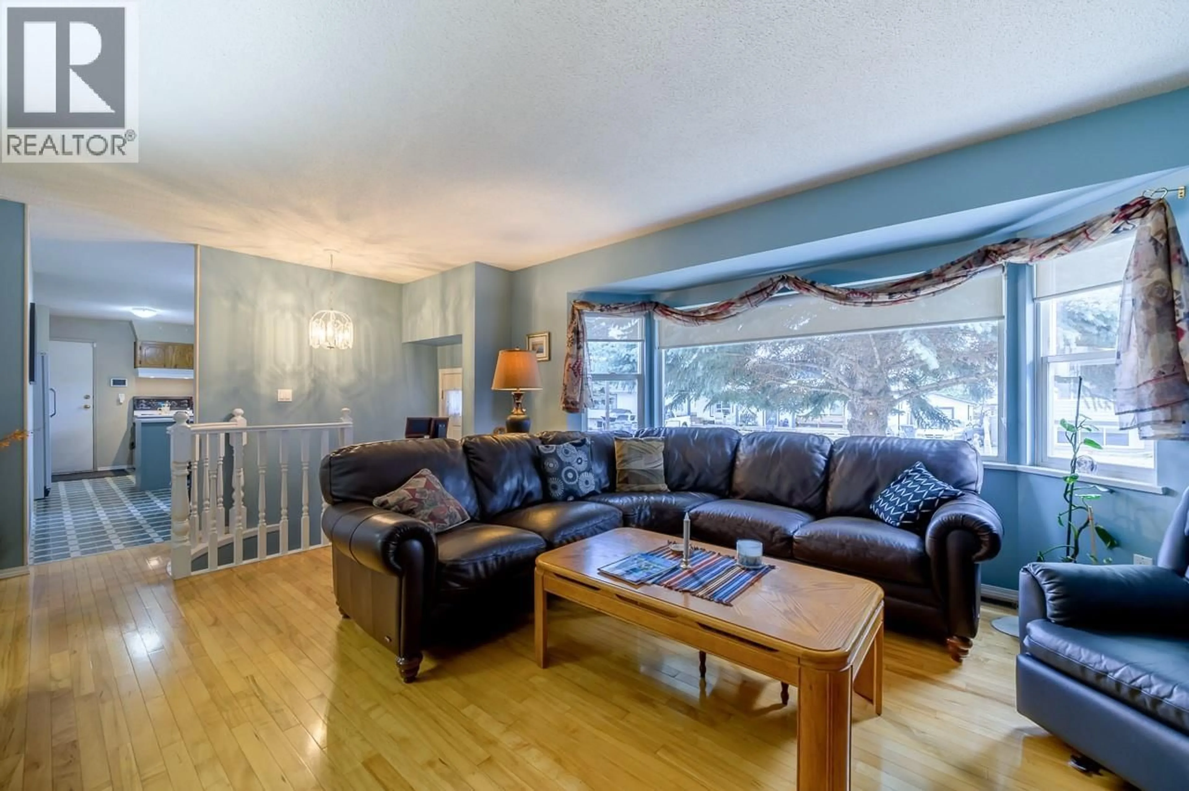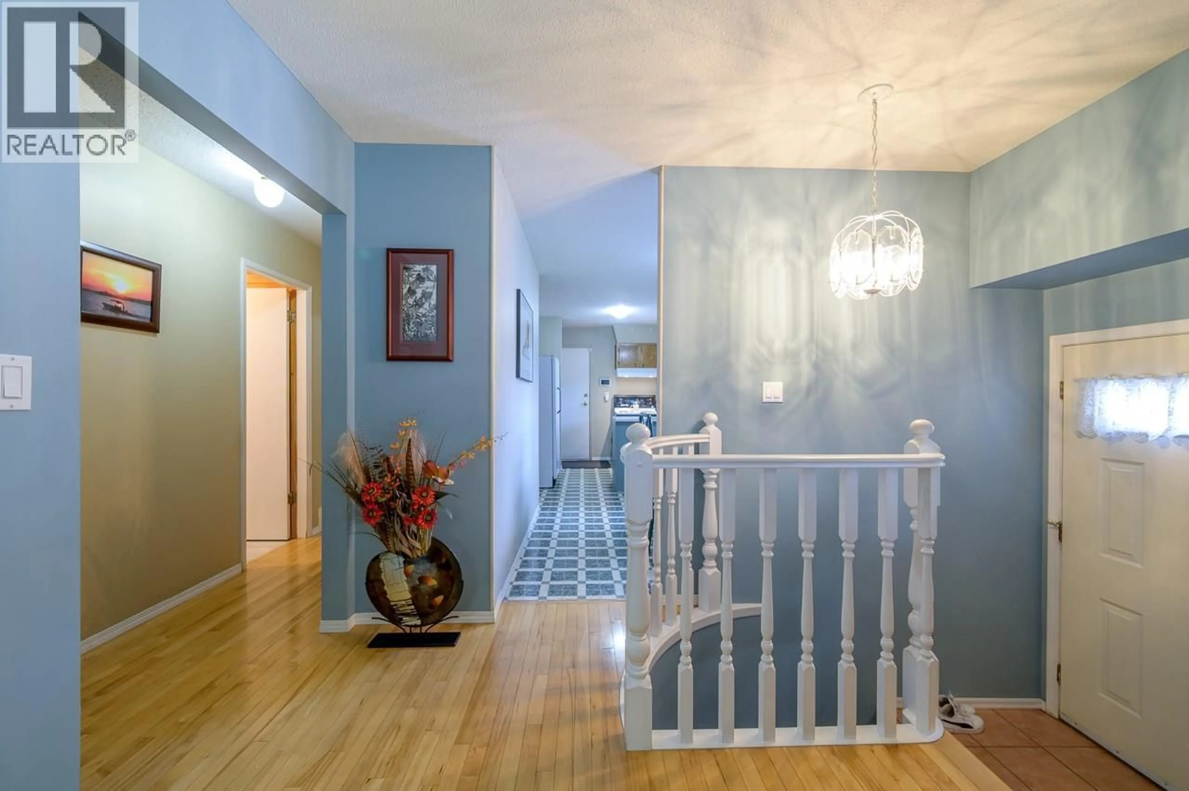1743 SHERIDAN DRIVE, Kamloops, British Columbia V2B6B1
Contact us about this property
Highlights
Estimated valueThis is the price Wahi expects this property to sell for.
The calculation is powered by our Instant Home Value Estimate, which uses current market and property price trends to estimate your home’s value with a 90% accuracy rate.Not available
Price/Sqft$266/sqft
Monthly cost
Open Calculator
Description
Solid Westmount single owner home with a number of upgrades and separate entry with suite potential. This home has seen a number of upgrades over the years, there is hardwood flooring throughout the main living space, one of the bedrooms has been converted to a large dining room which leads to the large covered back patio. The main floor has a large living room with bay window, the kitchen is open to the nook area and it is a functional space with side access door to the parking area. The main floor has a full 4 piece bathroom and 2 additional bedrooms. Descend down the funky spiral staircase to the basement where you will find a cozy family room, 2 additional bedrooms, a laundry room, mud room space, 4 piece bathroom, a cold room and large workshop. Other features of this home include: central vacuum, furnace 2012, hot water tank 2018, nice sized yard with garden bed area, large covered deck with stair access to the yard, good parking with room for multiple vehicles and an RV. Located on a nice street in Westmount with little traffic. Only a few minutes walk to the local elementary school, transportation and the rivers trail. There is a lot of local shopping nearby and tons of hiking and biking trails. Great home with tons of potential to put your own touches on it! (id:39198)
Property Details
Interior
Features
Main level Floor
Living room
10'11'' x 17'10''Foyer
4'5'' x 5'3''Kitchen
8'8'' x 9'7''4pc Bathroom
Exterior
Parking
Garage spaces -
Garage type -
Total parking spaces 4
Property History
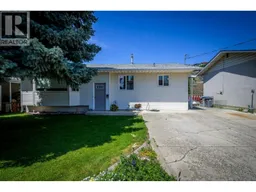 33
33
