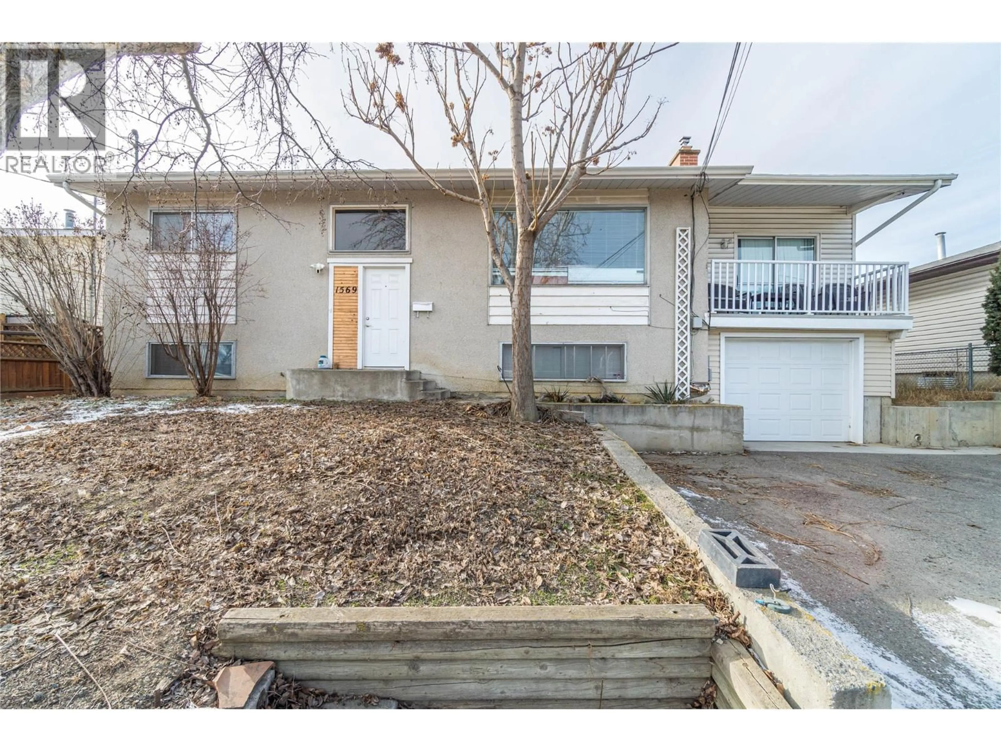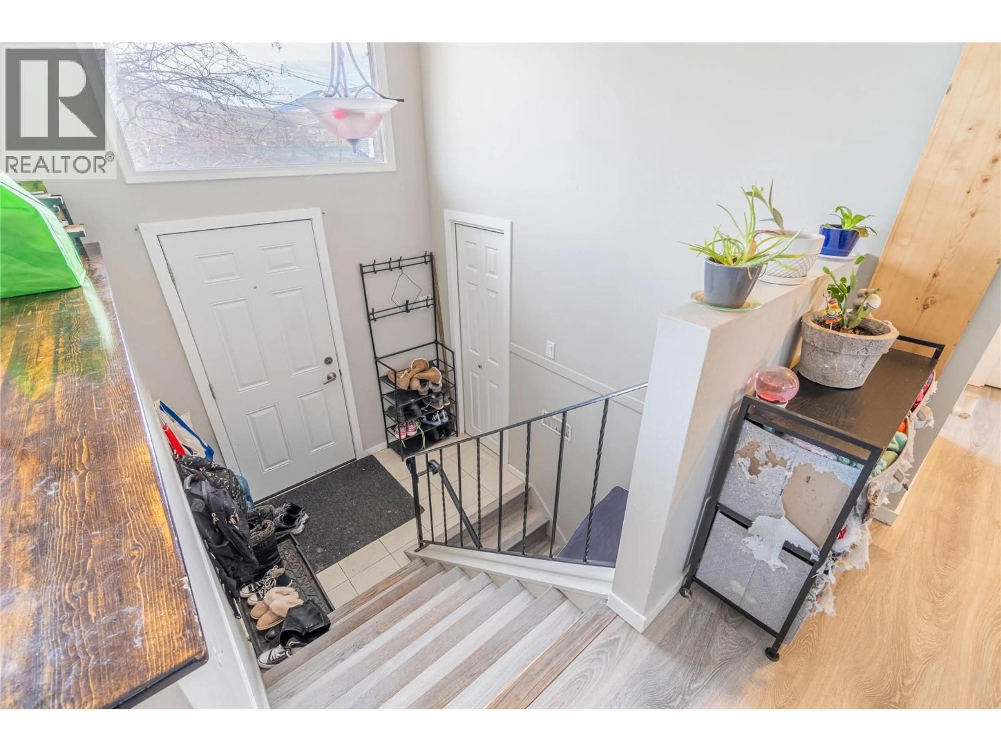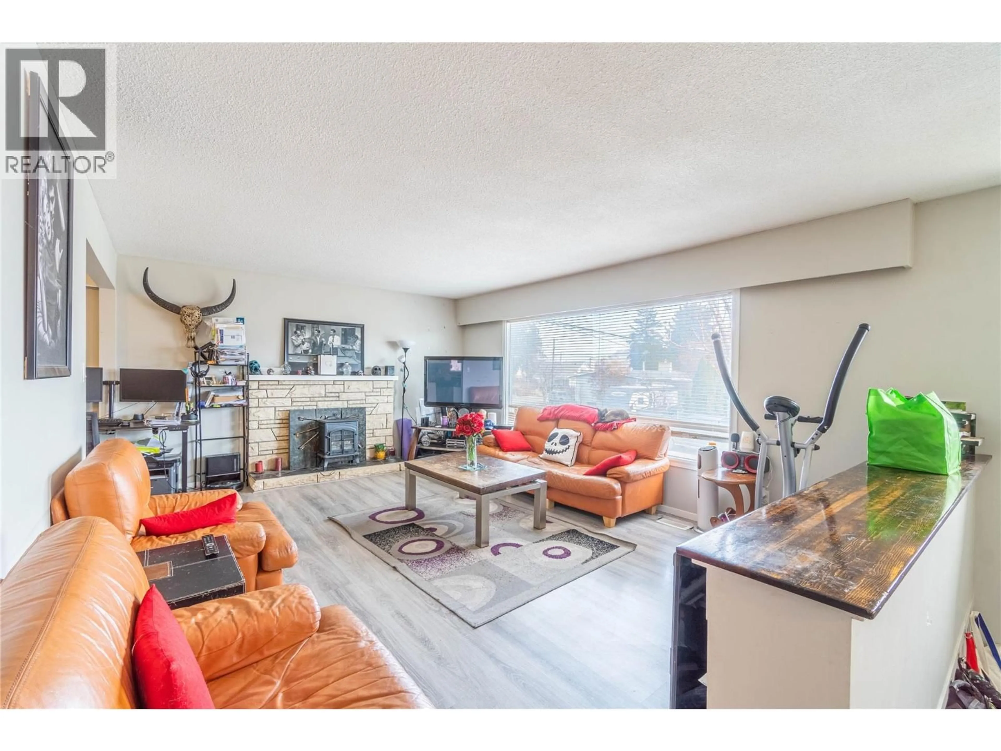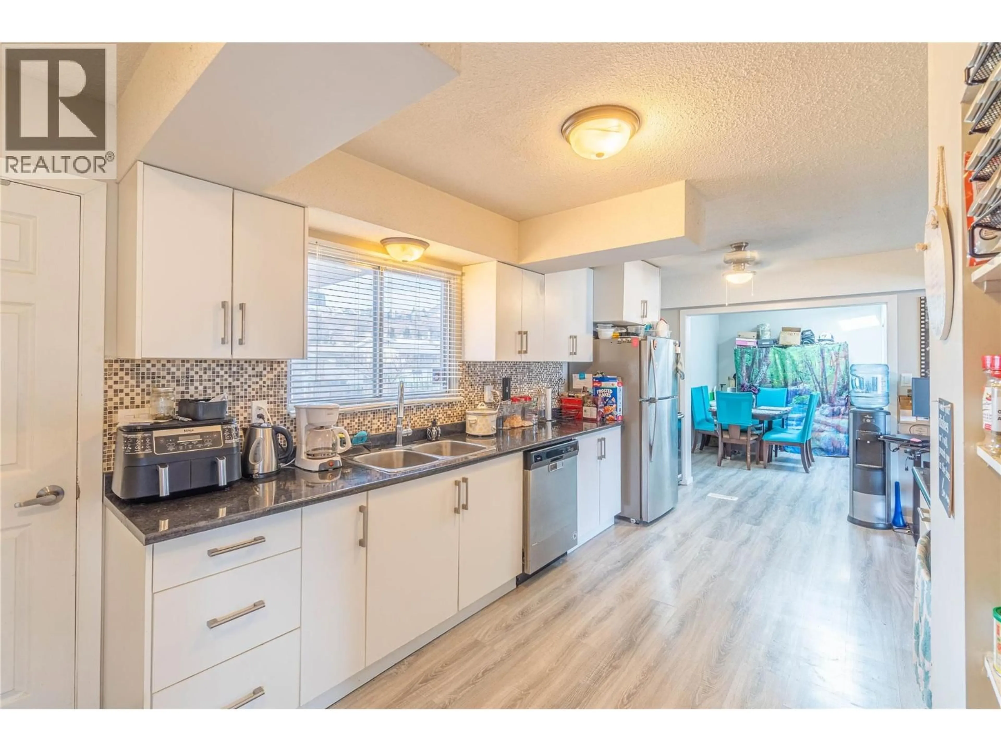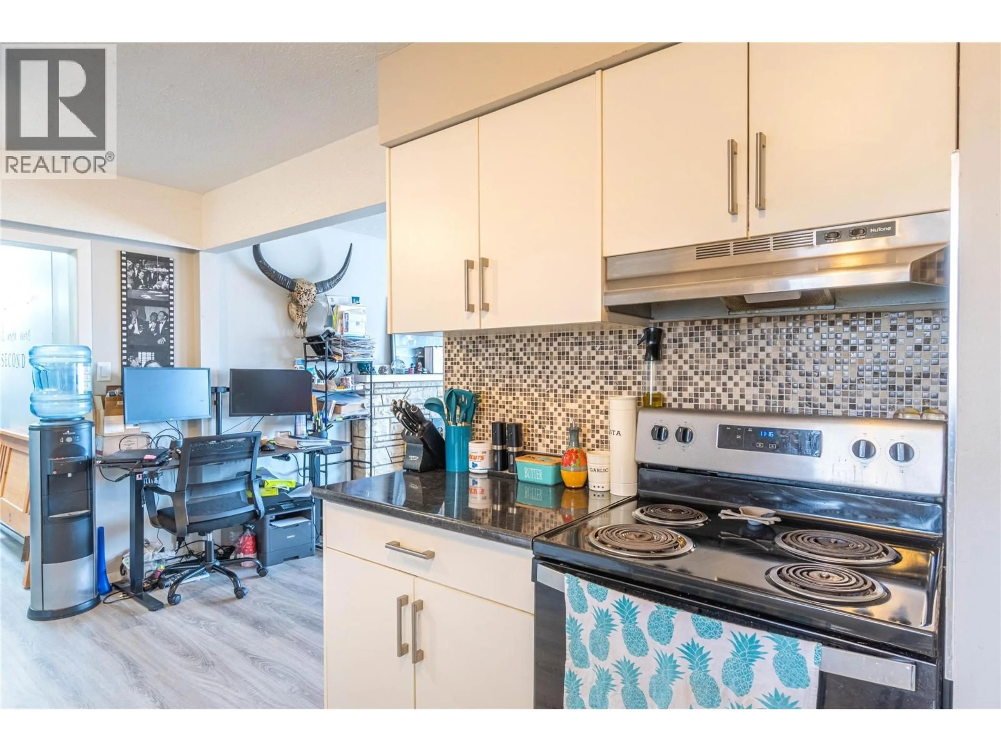1569 WESTMOUNT DRIVE, Kamloops, British Columbia V2B6A1
Contact us about this property
Highlights
Estimated valueThis is the price Wahi expects this property to sell for.
The calculation is powered by our Instant Home Value Estimate, which uses current market and property price trends to estimate your home’s value with a 90% accuracy rate.Not available
Price/Sqft$286/sqft
Monthly cost
Open Calculator
Description
Don’t miss your chance to secure a solid investment in a desirable location with this 5 bedroom, 2 bathroom home. Whether you’re after a reliable income property or space that suits a multi generational household, this one is worth your attention. Offering two self contained units, which are both currently tenanted. Upstairs is bright and welcoming, with skylights, large windows and a smart layout that includes 3 bedrooms, a full 4 piece bathroom and in suite laundry. The kitchen and dining area offer plenty of space and open directly onto a generous backyard. The lower level features an open concept suite with 2 bedrooms, a 3 piece bath and a large utility room with laundry. A single car garage adds private parking and a second entrance for added ease. Situated on a mature lot with ample parking in the well established Westmount neighborhood, this property offers strong, long term value. Rents : Up - $1874 | Down - $1654 (id:39198)
Property Details
Interior
Features
Basement Floor
Kitchen
8' x 18'Laundry room
10'1'' x 19'7''Bedroom
10'11'' x 11'7''Bedroom
9'9'' x 11'8''Exterior
Parking
Garage spaces -
Garage type -
Total parking spaces 1
Property History
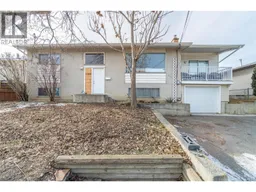 19
19
