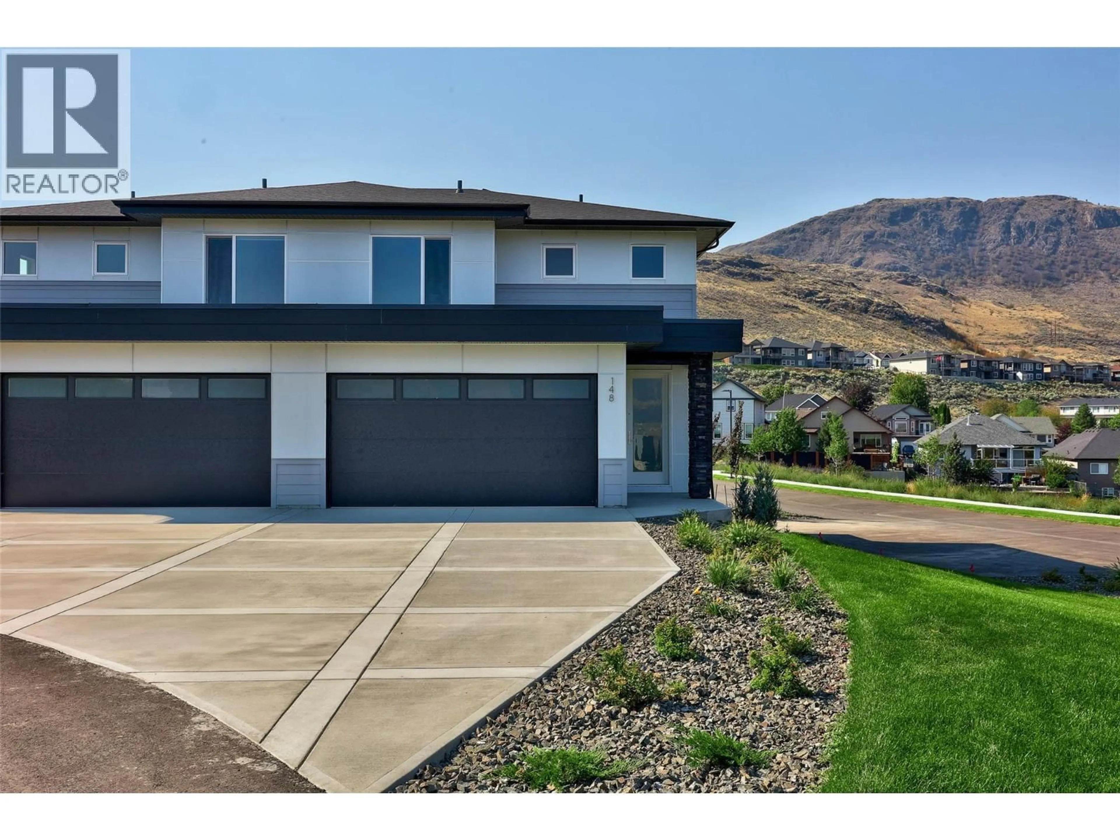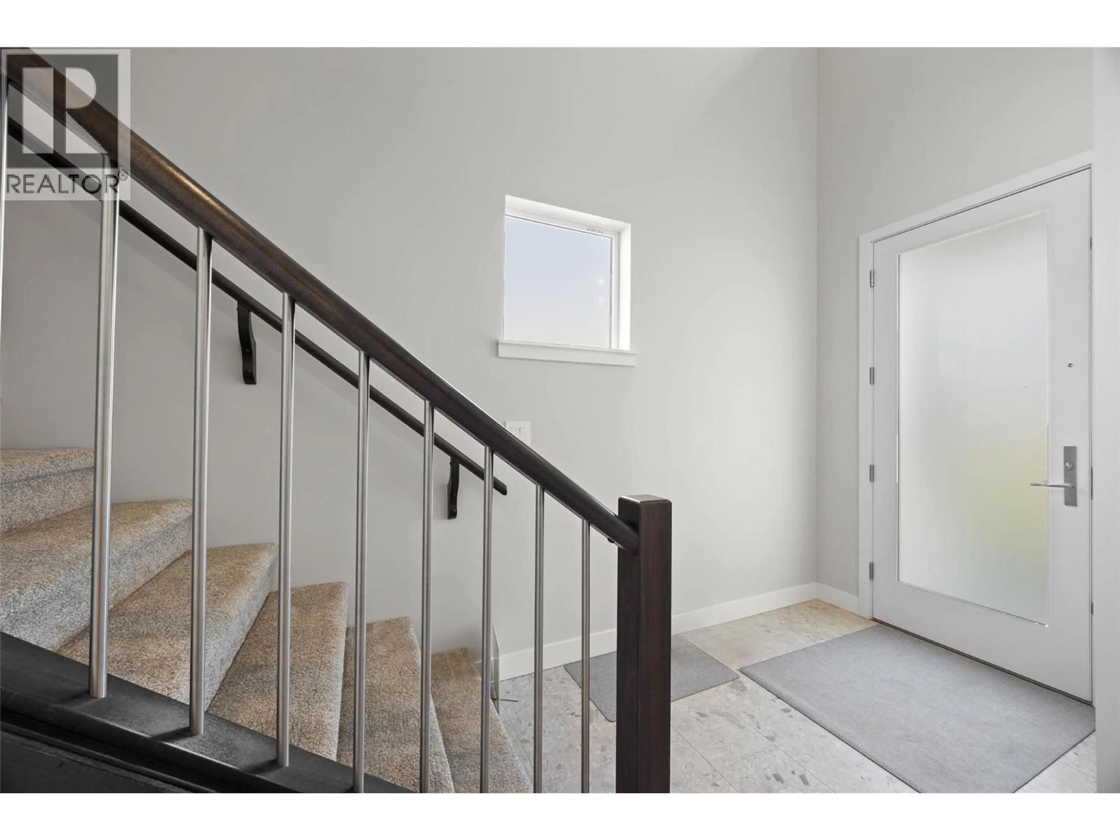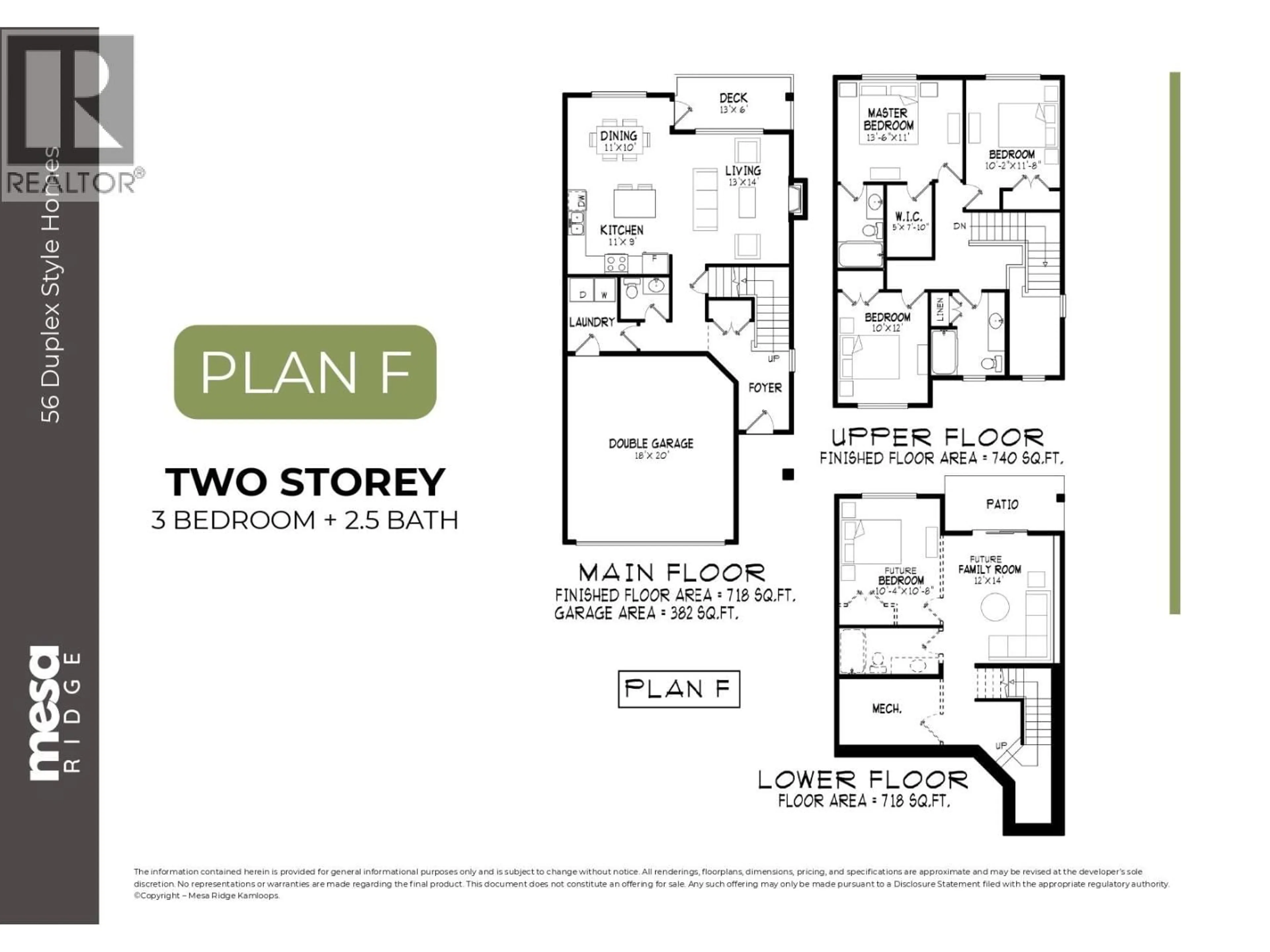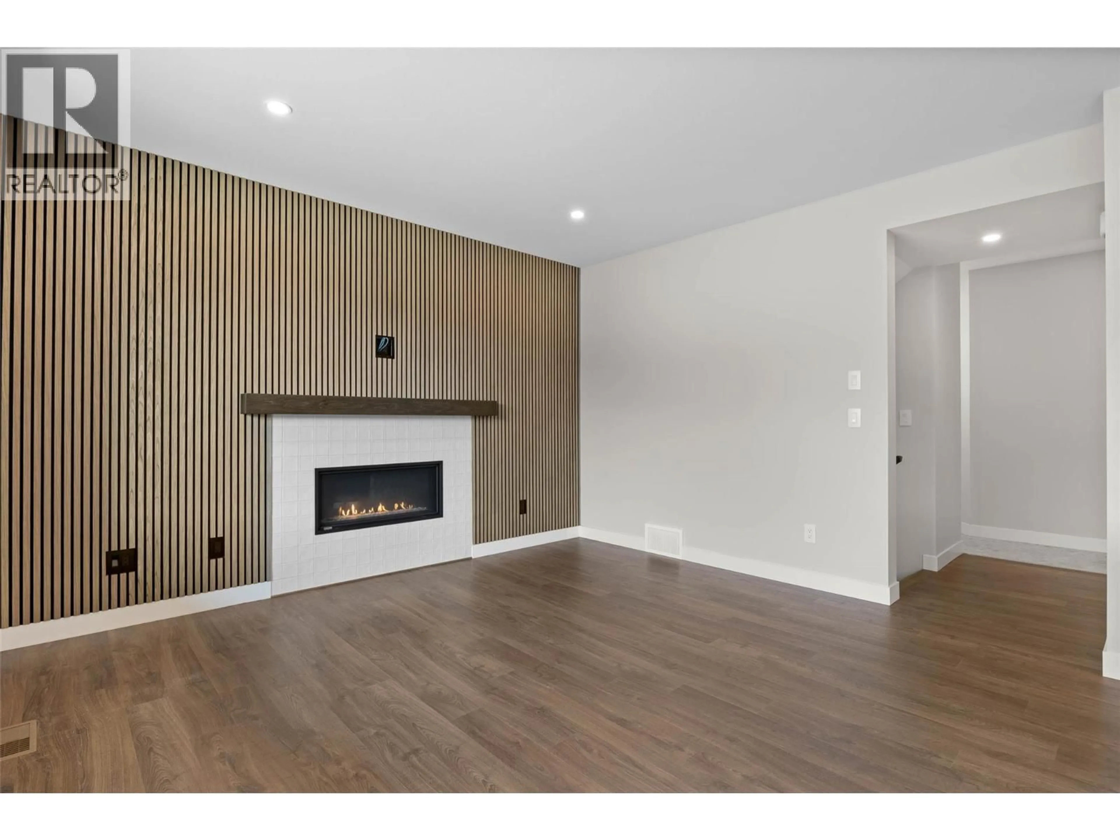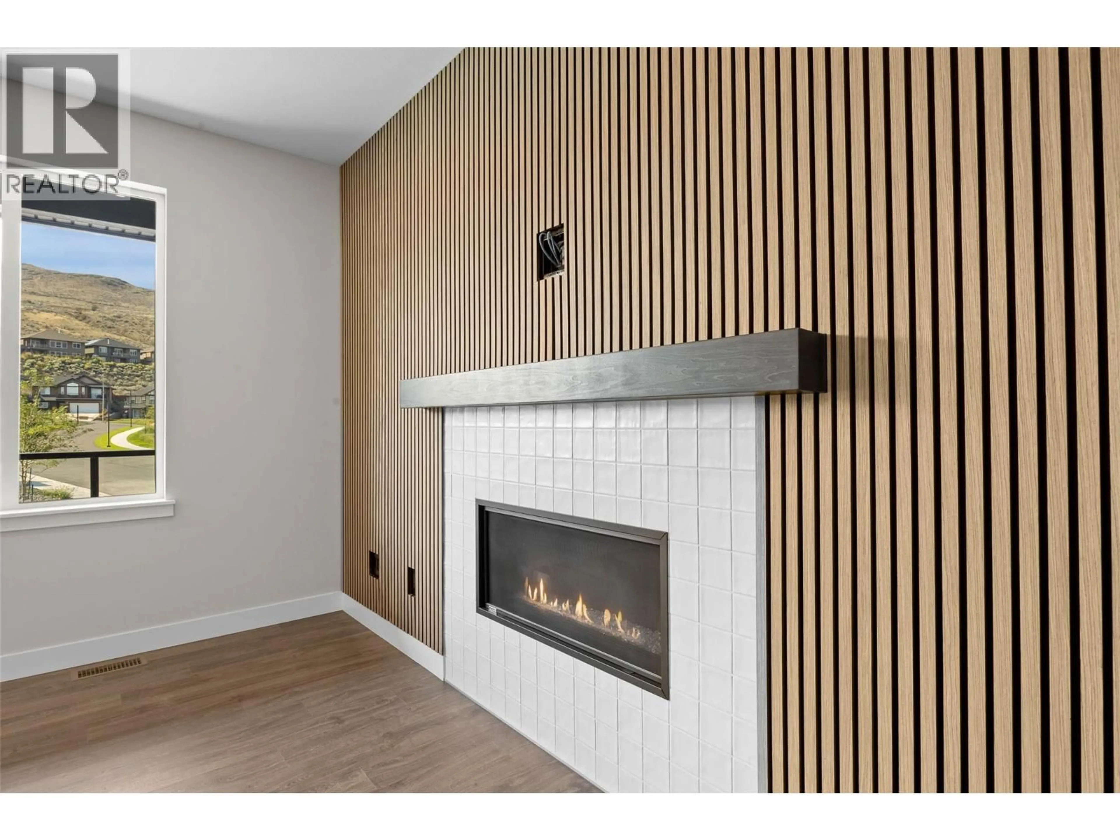148 - 2050 GRASSLANDS BOULEVARD, Kamloops, British Columbia V2B0K7
Contact us about this property
Highlights
Estimated valueThis is the price Wahi expects this property to sell for.
The calculation is powered by our Instant Home Value Estimate, which uses current market and property price trends to estimate your home’s value with a 90% accuracy rate.Not available
Price/Sqft$353/sqft
Monthly cost
Open Calculator
Description
Welcome to Mesa Ridge! An exclusive community of 56 thoughtfully designed duplex-style homes nestled in the scenic hills of Batchelor Heights. This brand-new 2-storey half duplex is completely turn key with 4 bedrooms, 4 bathrooms, window coverings, heat pump and a complete appliance package that includes a fridge, stove, dishwasher, washer, and dryer. The bright, open-concept main floor features expansive windows that fill the space with natural light. The kitchen, dining, and living areas flow together comfortably, creating an inviting setting for both everyday living and easy entertaining. Upstairs, the spacious primary suite offers a private 3 pce ensuite, complemented by two additional bedrooms and another full 4 pce bathroom. Interior finishes include quartz countertops, quality cabinetry by Excel Industries, a walnut slat accent wall, laminate flooring on the main, plush carpet in the bedrooms, and tile in the bathrooms. The fully finished basement adds valuable extra living space with a cozy family room, a fourth bedroom, and a full 4 pce bathroom, ideal for guests, teens, or a home office setup. A double-car garage and low-maintenance yard round out the convenience. Located minutes from schools, parks, hiking trails, and all the amenities Kamloops has to offer, Mesa Ridge offers modern design, hillside calm, and a welcoming sense of community. GST applicable. (id:39198)
Property Details
Interior
Features
Basement Floor
Family room
14'0'' x 12'0''Full bathroom
Bedroom
10'8'' x 10'4''Exterior
Parking
Garage spaces -
Garage type -
Total parking spaces 2
Condo Details
Inclusions
Property History
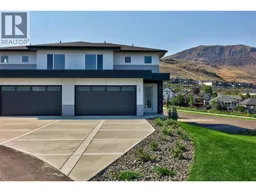 32
32
