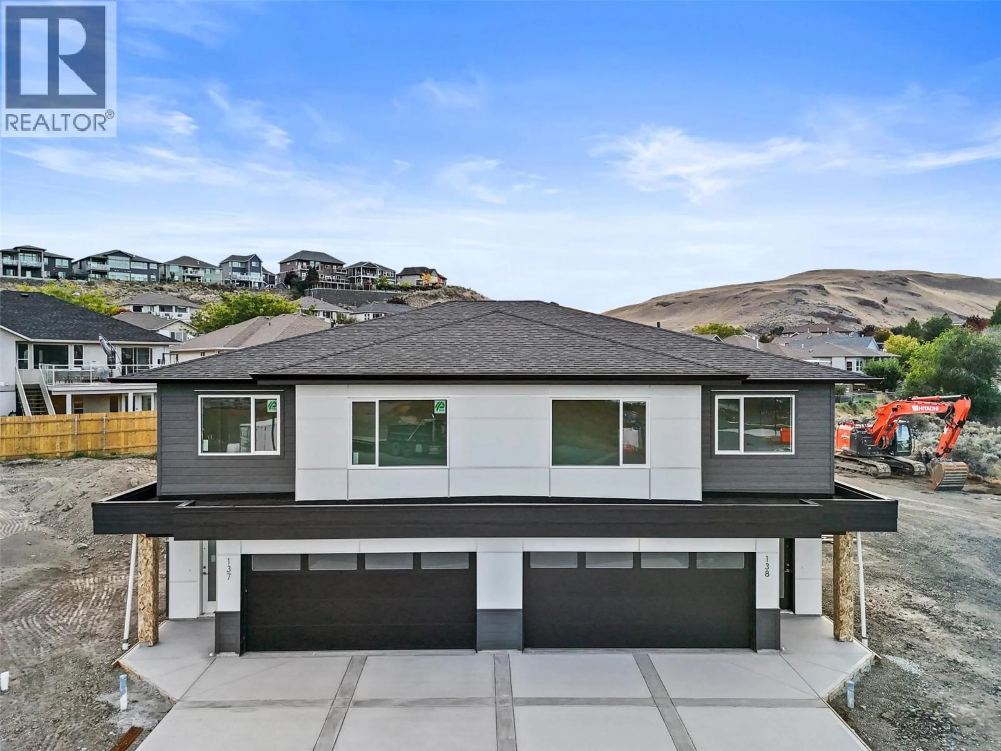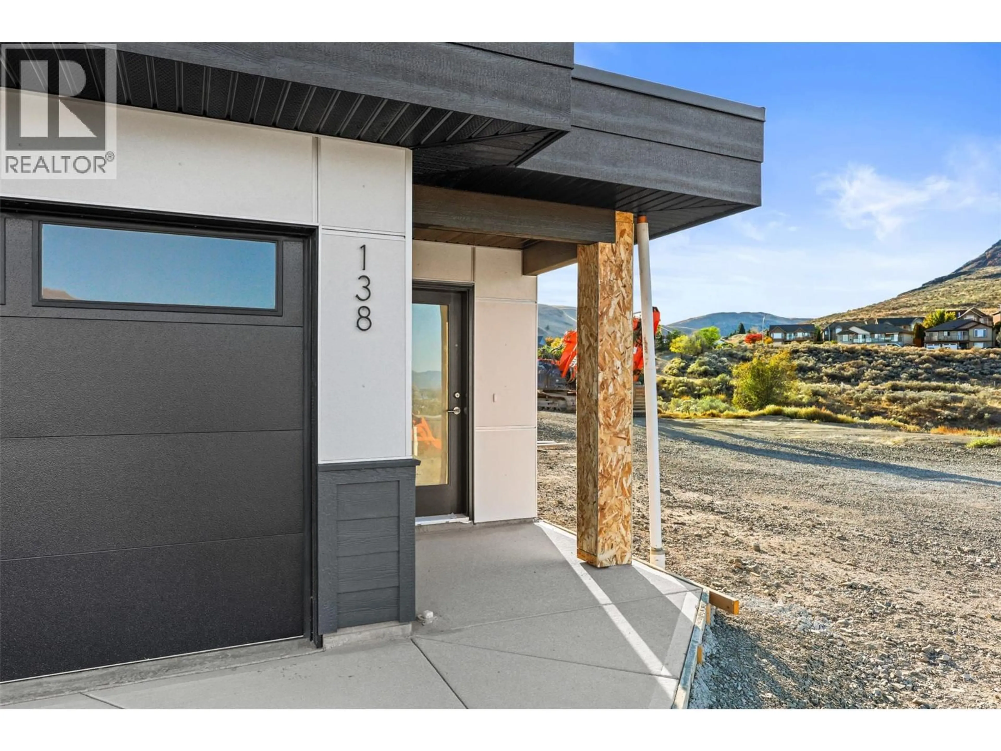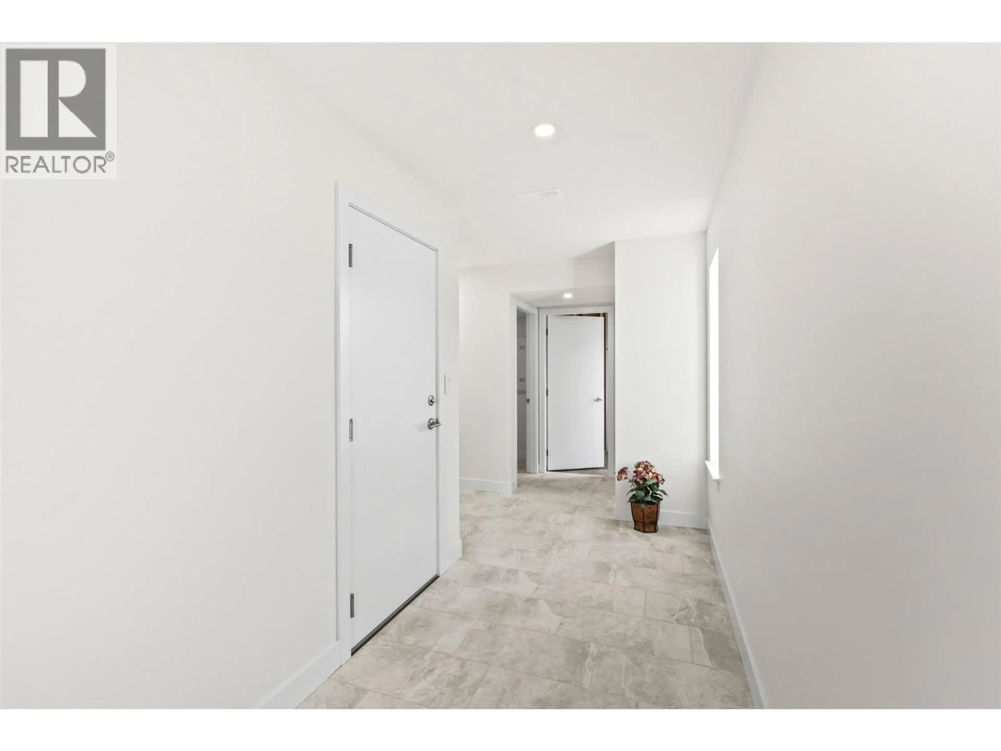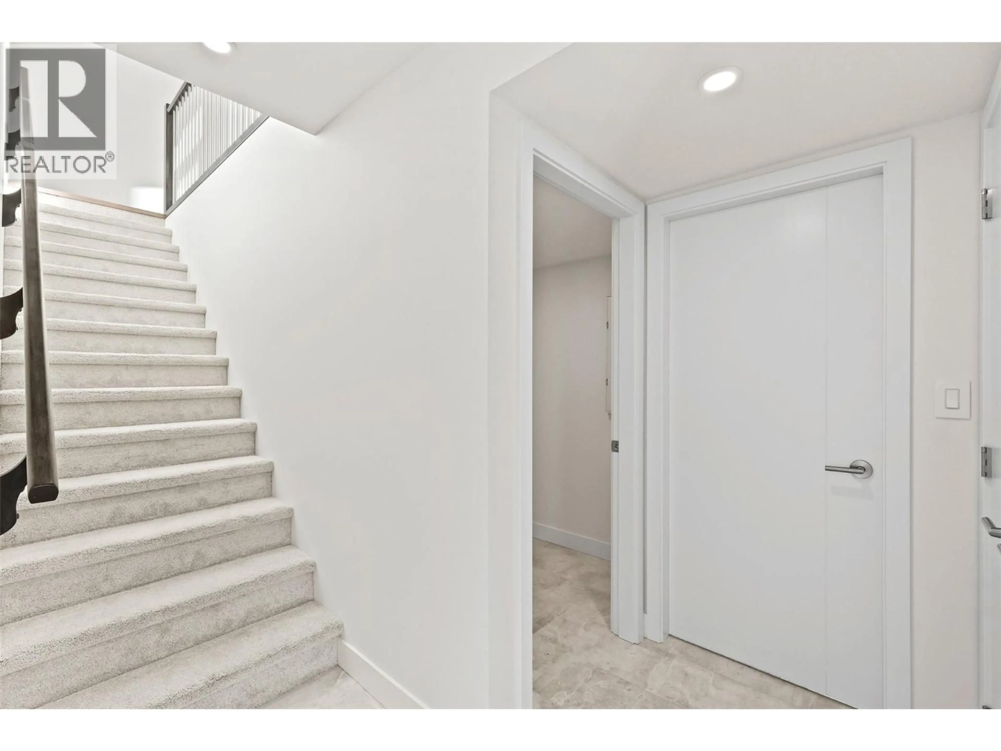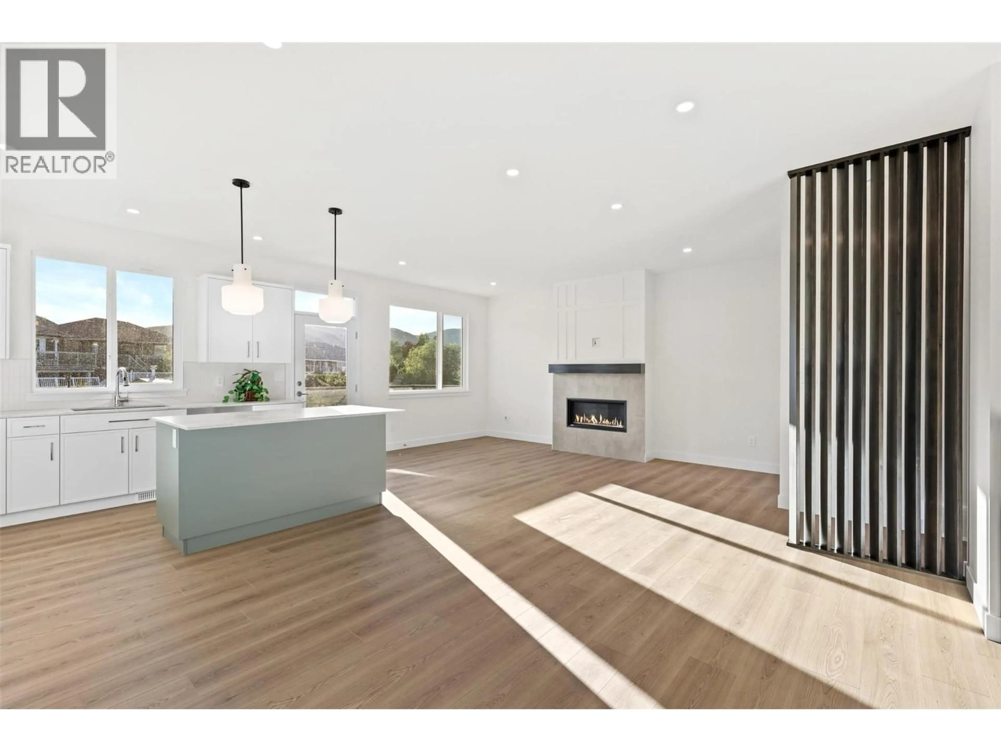138 - 2050 GRASSLANDS BOULEVARD, Kamloops, British Columbia V2B0K7
Contact us about this property
Highlights
Estimated valueThis is the price Wahi expects this property to sell for.
The calculation is powered by our Instant Home Value Estimate, which uses current market and property price trends to estimate your home’s value with a 90% accuracy rate.Not available
Price/Sqft$383/sqft
Monthly cost
Open Calculator
Description
Mesa Ridge is a thoughtfully curated community of 56 modern duplex-style homes tucked into the peaceful hills of Batchelor Heights. This fully finished, brand-new basement entry half duplex is move-in ready with 3 bedrooms, 3 bathrooms, heat pump, full window coverings, and a complete appliance package that includes a fridge, stove, dishwasher, washer, and dryer. The open layout connects the kitchen, dining, and living spaces in a way that feels comfortable and easy, whether you are hosting friends or enjoying a quiet evening at home. The spacious primary bedroom comes with its own private ensuite, offering a calm retreat at the end of the day. A second bedroom is also located on the same floor, giving the layout a comfortable and functional flow for families. Finishes throughout the home blend style and durability, including quartz countertops, quality cabinetry from Excel Industries, a white oak accent wall, durable laminate flooring, soft carpeting in the bedrooms, and tile in the bathrooms. Downstairs, the fully finished basement gives you even more room to live and relax. The family room offers a cozy retreat, and the full bathroom adds everyday convenience. A double-car garage and low-maintenance yard complete the home. Located just minutes from schools, parks, trails, and all the conveniences of Kamloops, Mesa Ridge offers a calm hillside setting with modern comfort and community at its core. GST applicable. (id:39198)
Property Details
Interior
Features
Basement Floor
Recreation room
14'2'' x 12'Full bathroom
Bedroom
14'2'' x 12'0''Exterior
Parking
Garage spaces -
Garage type -
Total parking spaces 2
Condo Details
Inclusions
Property History
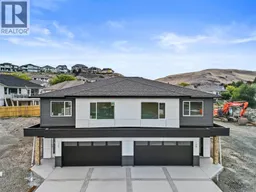 34
34
