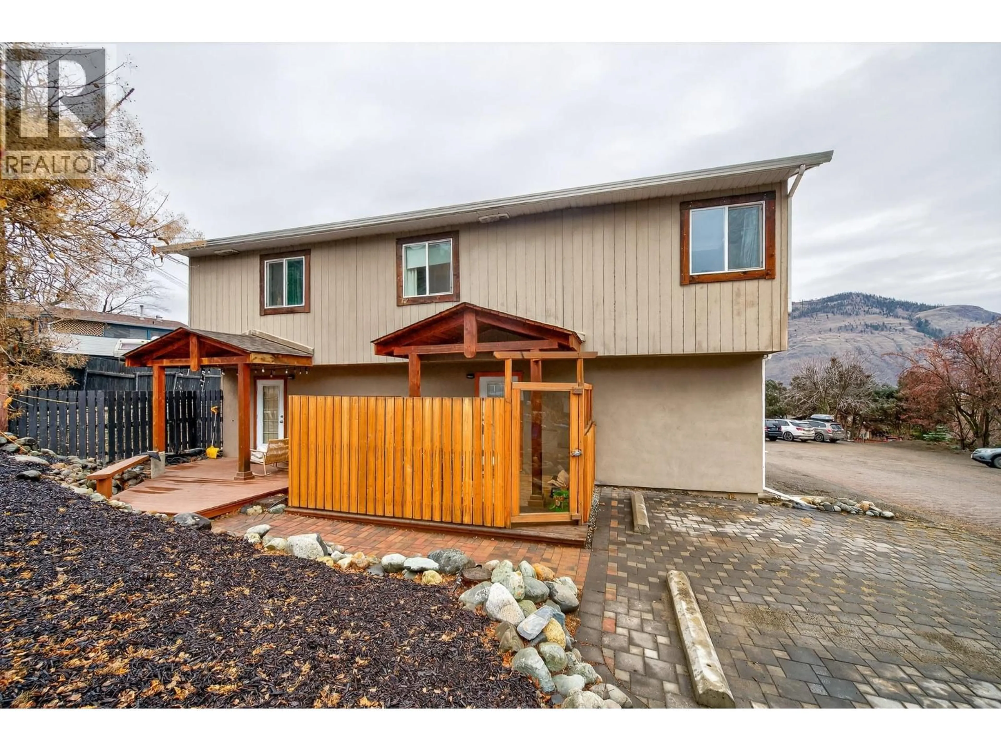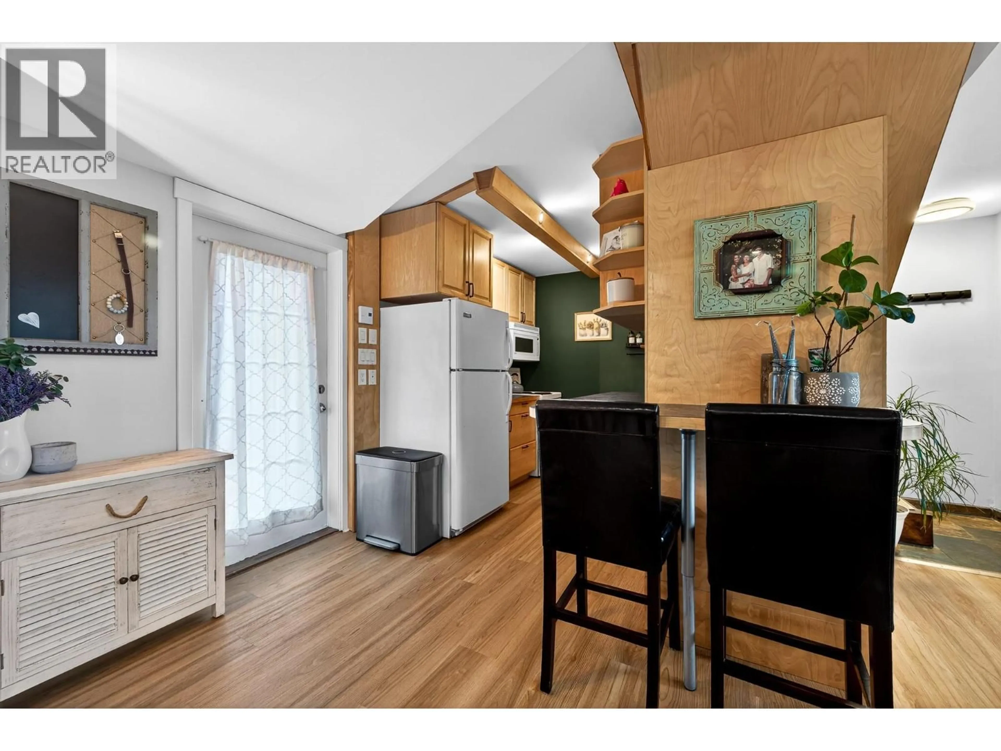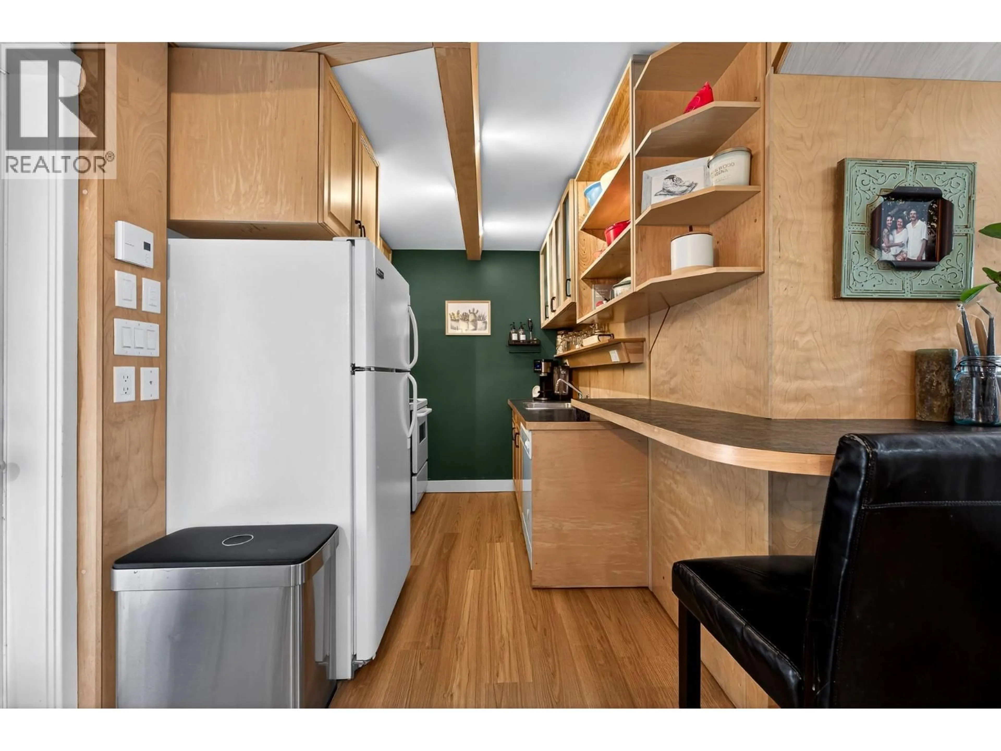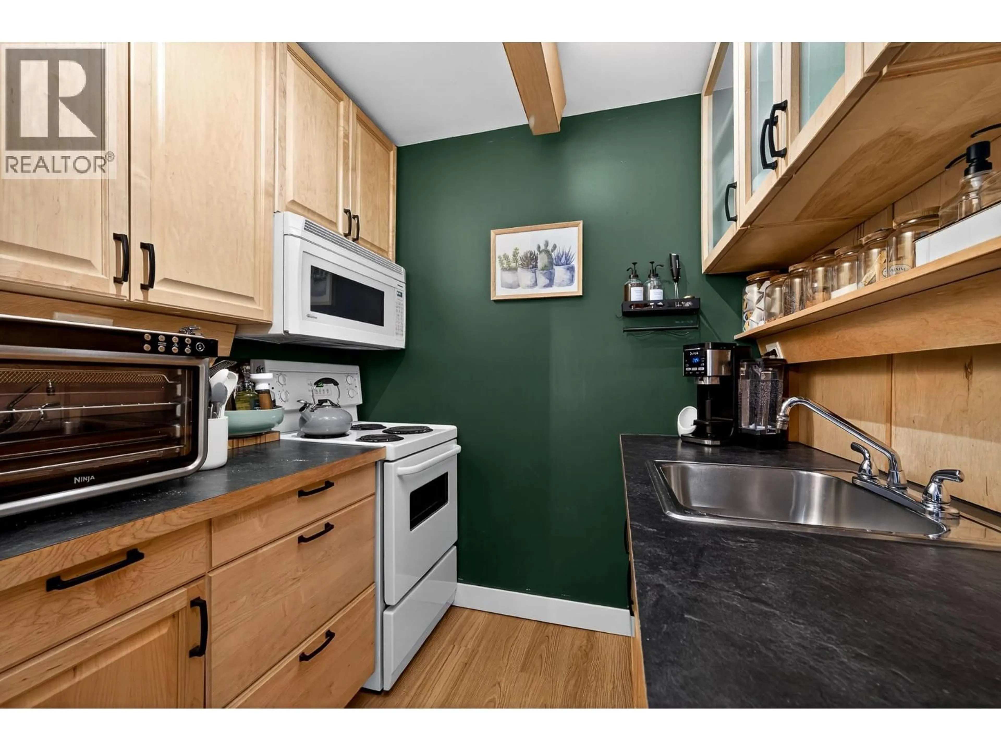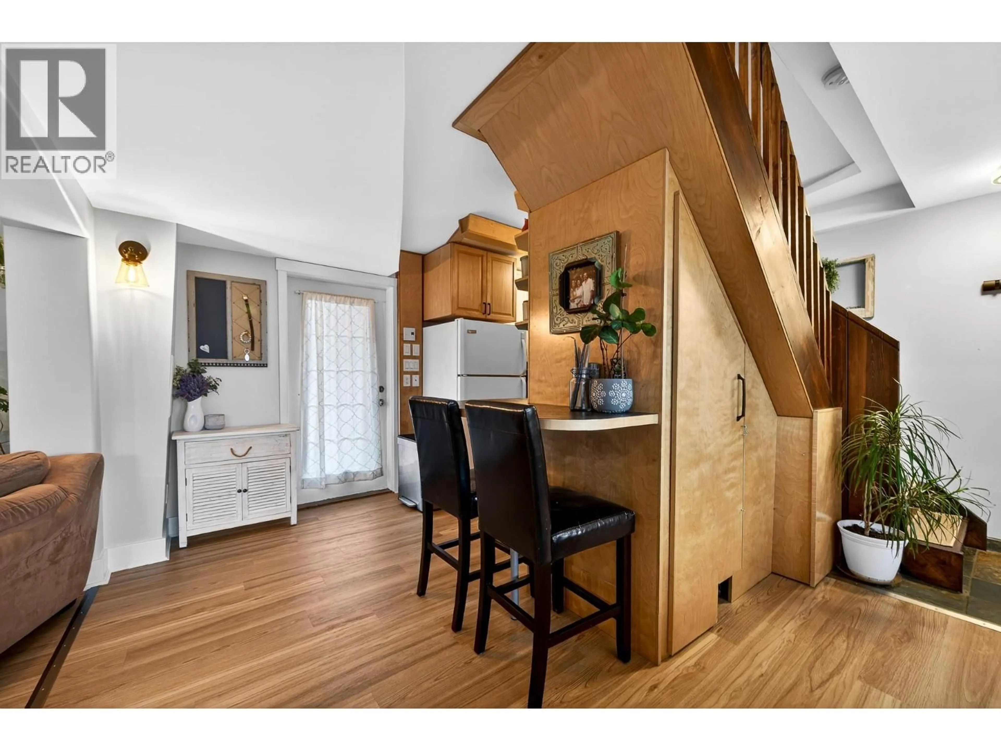114 - 870 MCQUEEN DRIVE, Kamloops, British Columbia V2B7X9
Contact us about this property
Highlights
Estimated valueThis is the price Wahi expects this property to sell for.
The calculation is powered by our Instant Home Value Estimate, which uses current market and property price trends to estimate your home’s value with a 90% accuracy rate.Not available
Price/Sqft$355/sqft
Monthly cost
Open Calculator
Description
Looking for a great starter home or Investment? This inviting townhouse with updates is the perfect place to call home. This well maintained home offers a welcoming kitchen with new flooring throughout the main level. The bright and spacious living room offers a cozy electric fireplace and sliding glass doors that lead to your fenced yard perfect for a dog owner and privacy. The dining room is right off the yard side entry and is open to the living room with a large window for natural light. Ascend to the upstairs area where you will find the primary bedroom with a 2 piece ensuite, an oversized closet and laundry room. On this level there are also 2 additional bedrooms, a 4 piece bathroom and a den which could be a great space for a home office. This unit offers 2 designated parking spaces, a storage unit, fenced yard, an additional fenced patio space on the south side and lots of privacy. 870 McQueen has a nice community grassy space for owners to enjoy, additional parking is available on the street. This unit has approval for a mini-split (central a/c) to be installed. The strata includes hot water, garbage, sewer, water, insurance and snow removal! It is located close to schools, shopping and much more! Day before notice for showings. (id:39198)
Property Details
Interior
Features
Second level Floor
Bedroom
8'9'' x 8'8''2pc Ensuite bath
4pc Bathroom
Laundry room
10'11'' x 8'9''Exterior
Parking
Garage spaces -
Garage type -
Total parking spaces 2
Condo Details
Amenities
Storage - Locker
Inclusions
Property History
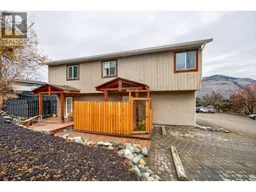 27
27
