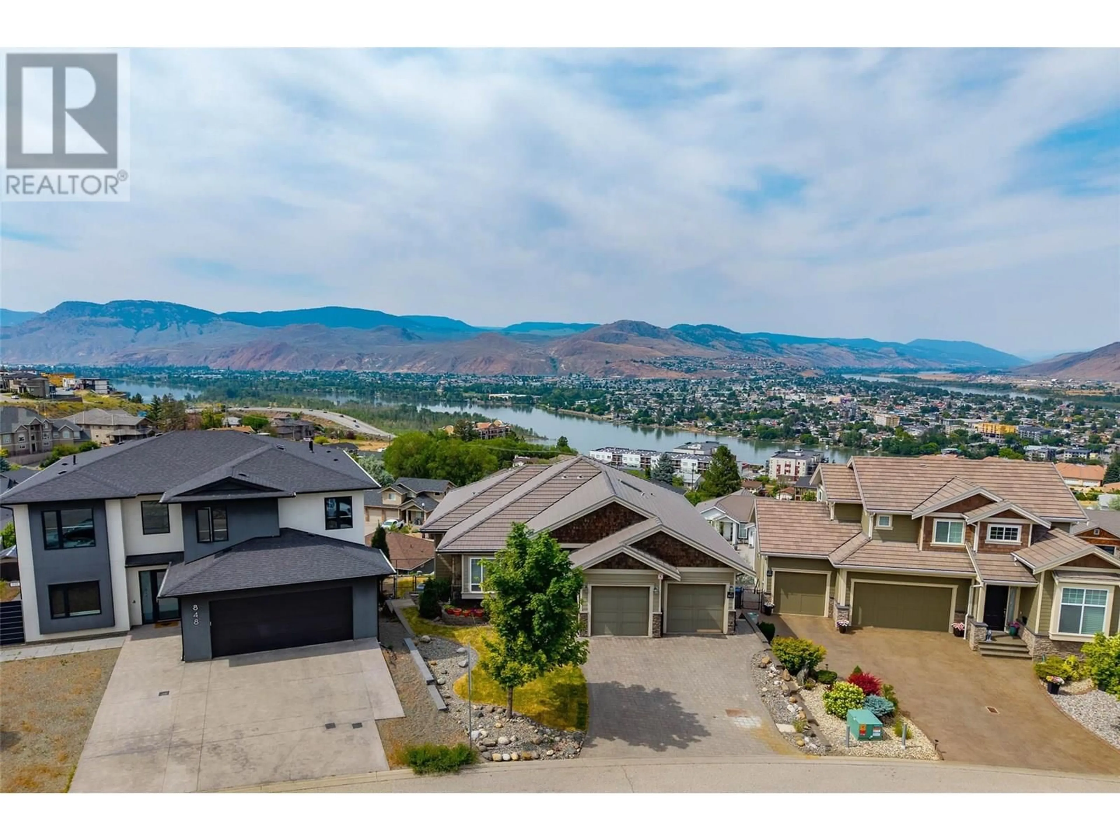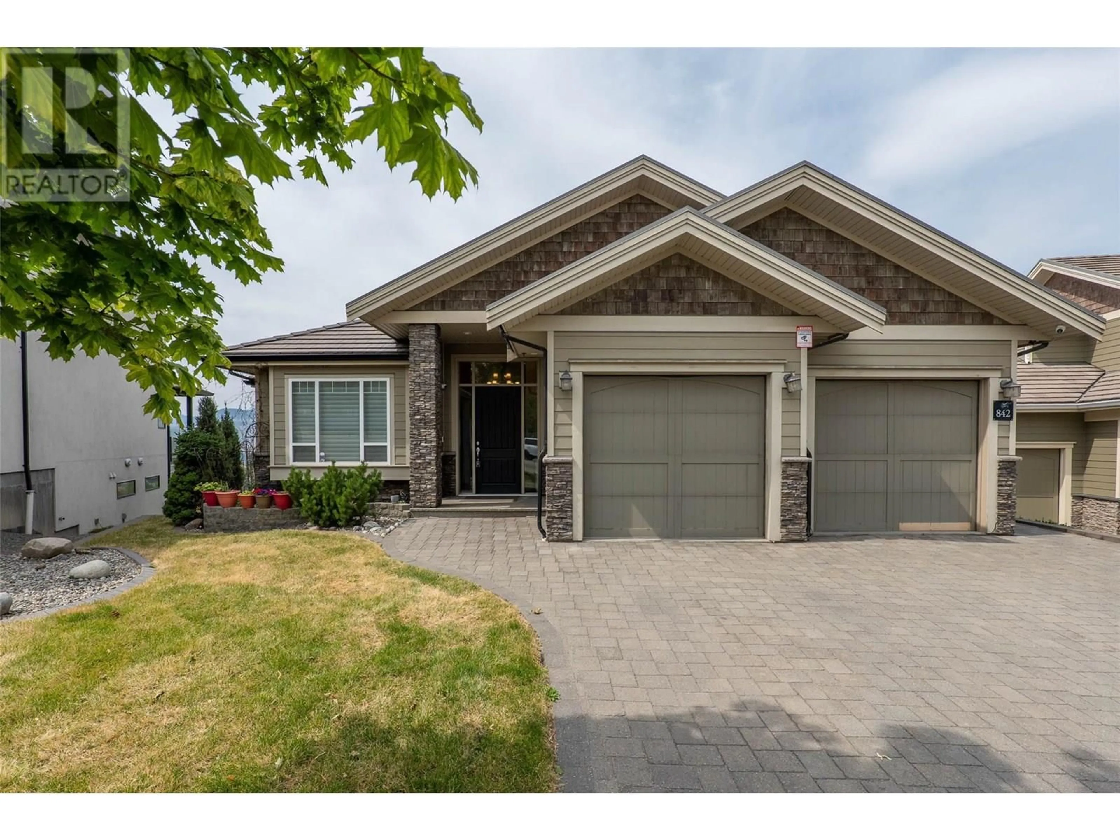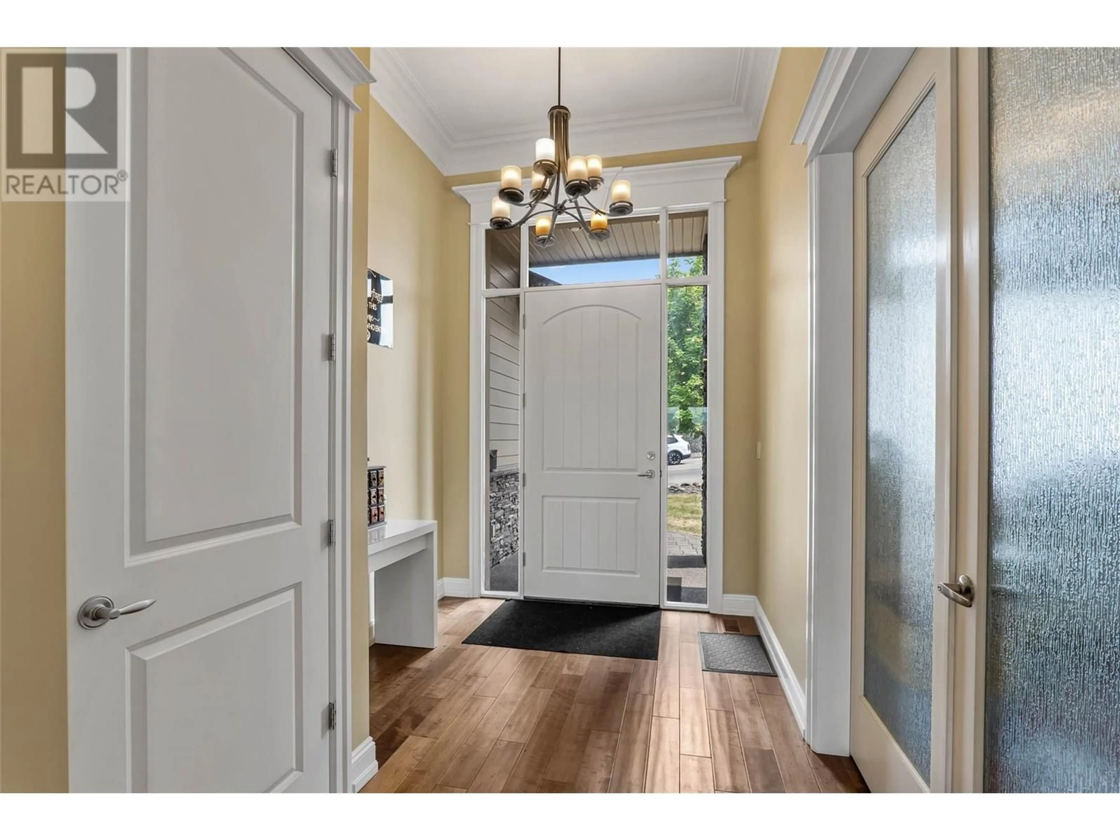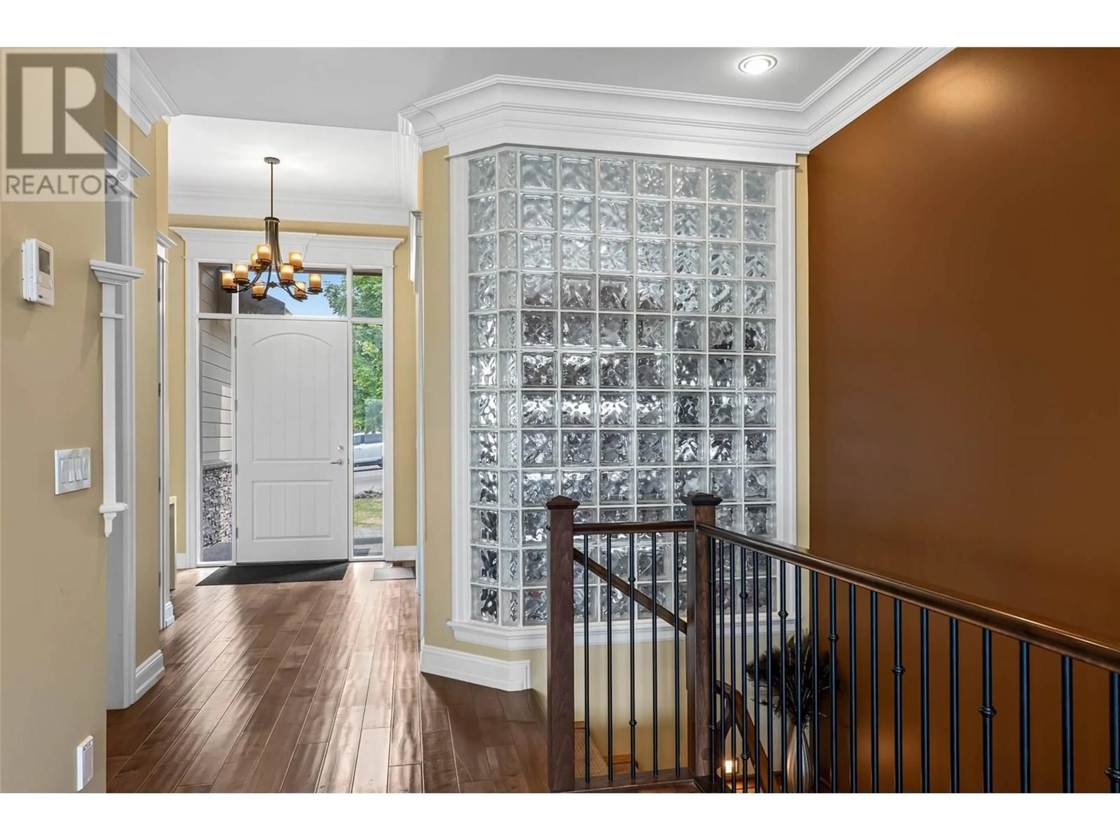842 GUERIN CREEK WAY, Kamloops, British Columbia V2C0A6
Contact us about this property
Highlights
Estimated valueThis is the price Wahi expects this property to sell for.
The calculation is powered by our Instant Home Value Estimate, which uses current market and property price trends to estimate your home’s value with a 90% accuracy rate.Not available
Price/Sqft$372/sqft
Monthly cost
Open Calculator
Description
Perched in the desirable Guerin Creek community, this home’s panoramic view provides a backdrop for a life well-lived. The main floor is designed for connection. A two-way fireplace warms both the living room and the covered deck, perfect for enjoying the city lights. The kitchen, with its massive quartz island and gas range, is the heart of the home, built for gatherings large and small. Practicality is seamlessly integrated. Main floor laundry and a walk-through pantry connect directly to the triple car garage, making daily life effortless. The primary suite is a true retreat, offering a spacious walk-in closet and a five-piece ensuite designed for unwinding.The lower level is built for entertainment, featuring a rec room, a dedicated media room with a wet bar, and three additional bedrooms for family or guests. A significant asset, the separate two-bedroom suite has its own entrance and reliable, long-term tenants, providing immediate rental income. The expansive three-car garage includes a deep tandem bay, perfect for a boat, workshop, or recreational toys. All this, just minutes from downtown and Lower Sahali amenities. This is more than a home; it’s a vantage point. (id:39198)
Property Details
Interior
Features
Basement Floor
Bedroom
9'8'' x 10'5''Den
10'6'' x 9'10''Bedroom
10'4'' x 14'2''4pc Bathroom
Exterior
Parking
Garage spaces -
Garage type -
Total parking spaces 5
Property History
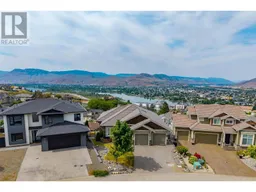 34
34
