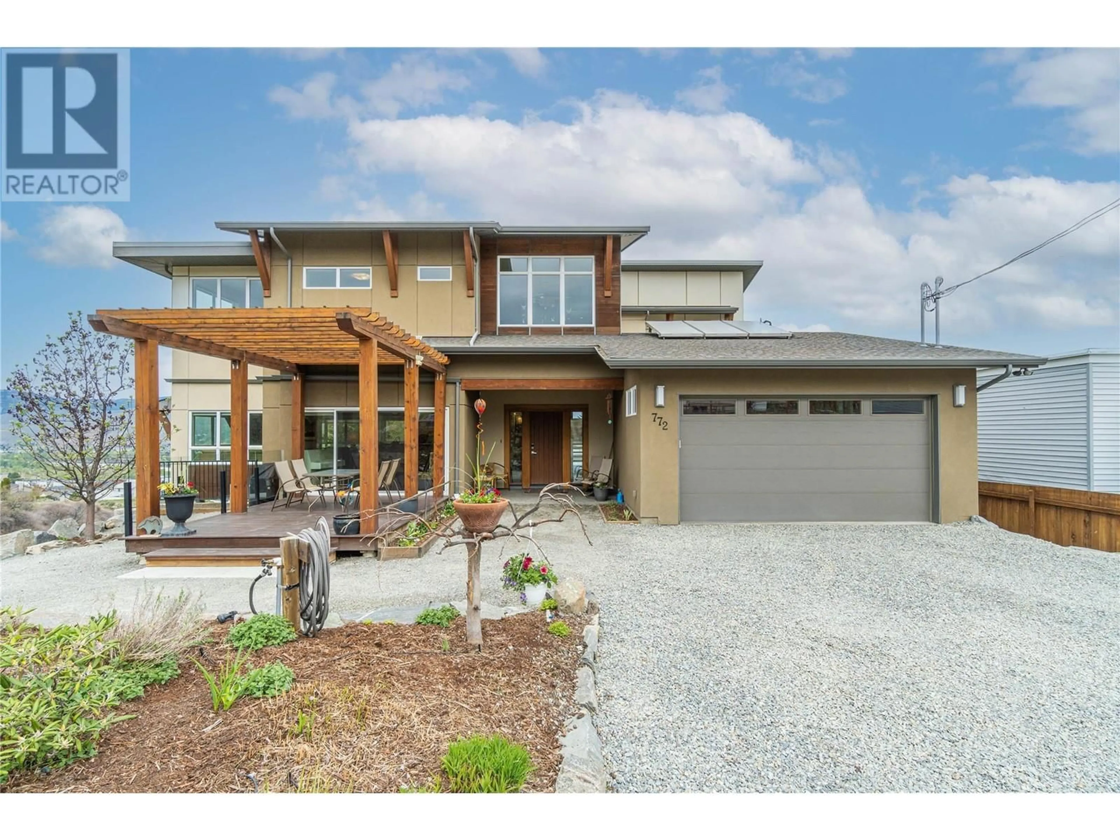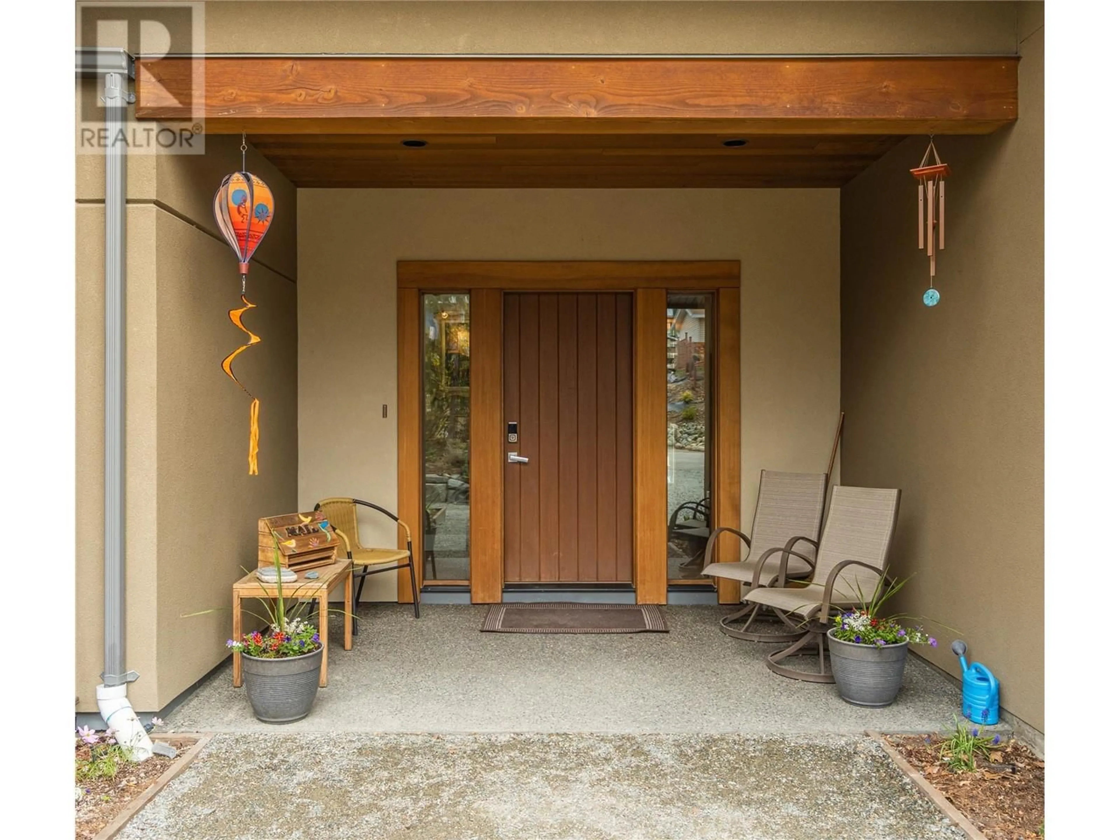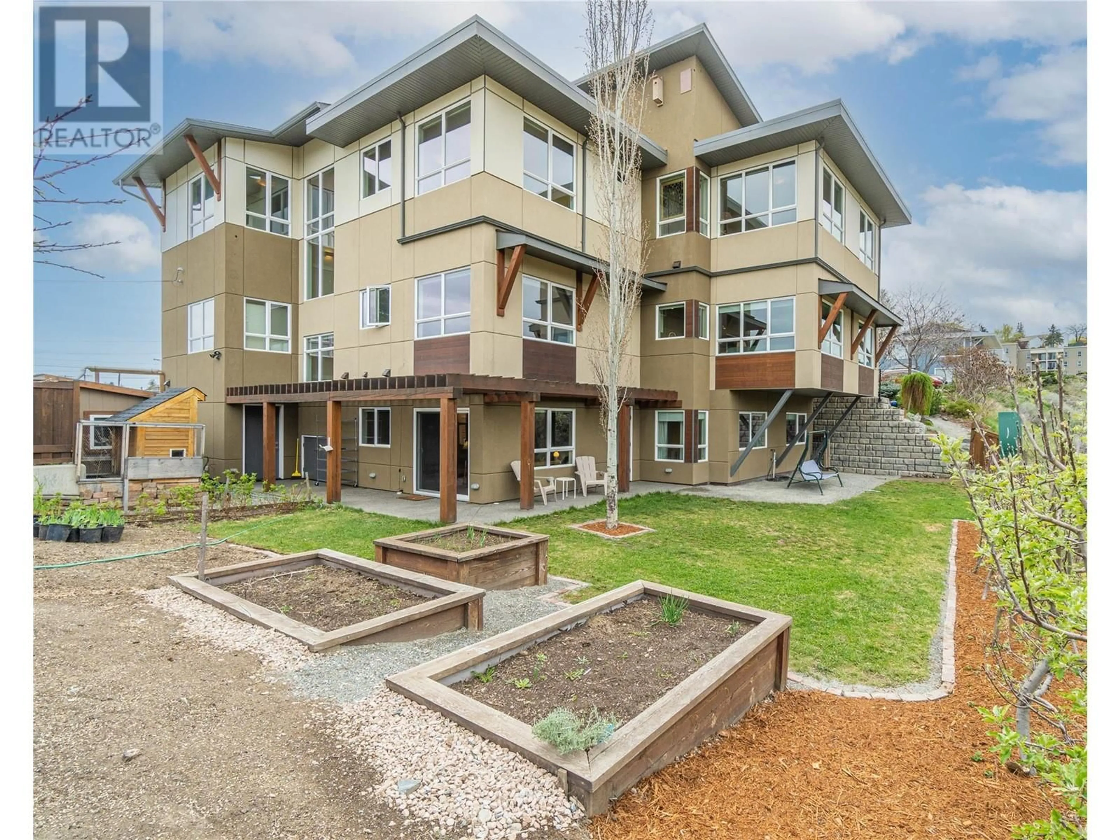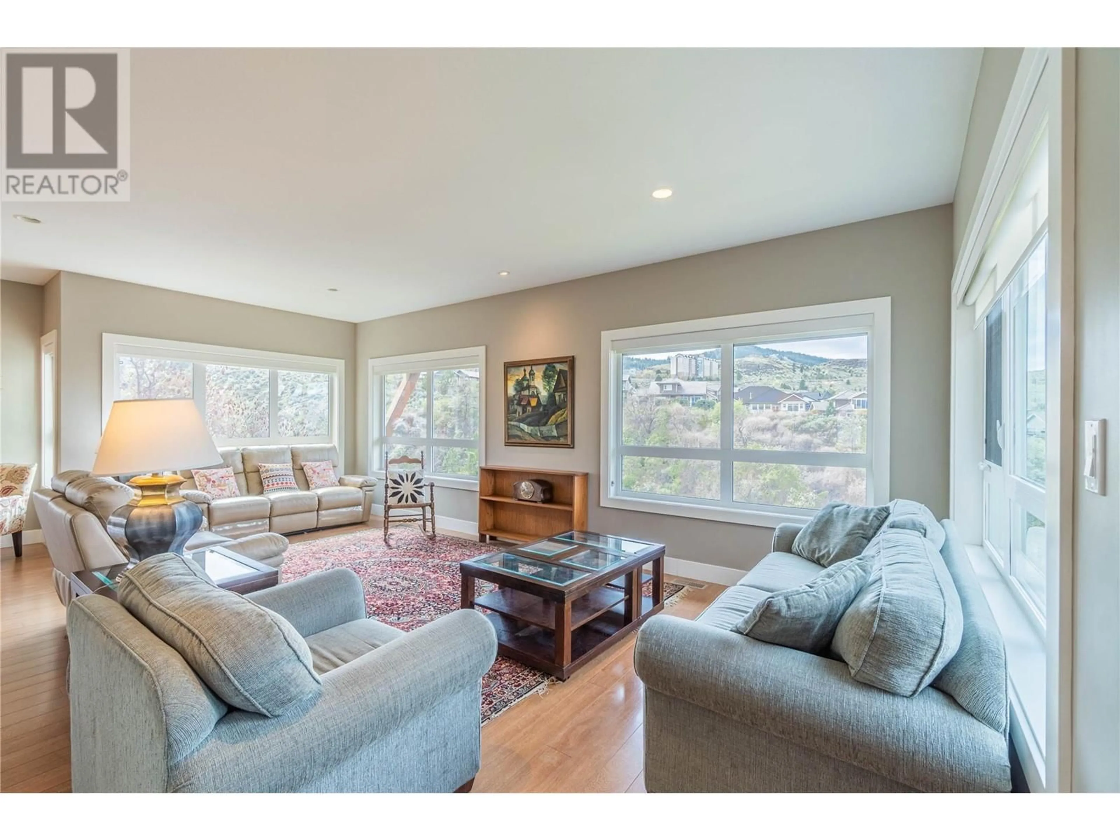772 BATTLE STREET WEST, Kamloops, British Columbia V2C1H6
Contact us about this property
Highlights
Estimated valueThis is the price Wahi expects this property to sell for.
The calculation is powered by our Instant Home Value Estimate, which uses current market and property price trends to estimate your home’s value with a 90% accuracy rate.Not available
Price/Sqft$284/sqft
Monthly cost
Open Calculator
Description
ONE OF A KIND! This is the perfect home for the large family or group living Main floor boasts a breathtaking open plan with huge windows to capture the stunning views. The large island kitchen boasts 2 dishwashers & stainless appliances plus a large walk in pantry for great storage. Wall of cabinets with clever microwave cabinet built in. The spacious living and dining room are great for the largest gatherings with panoramic views from every window. 2 large bedrooms with 4pc ensuites on the main plus 2pc guest bath and office area with outer door. Central shaft for future elevator provides great storage on each level till elevator is desired. Upper floor features 4 more deluxe bedrooms each with a 4pc ensuite and large closet. Upper laundry room, plus a dramatic library that overlooks the vaulted ceiling with feature origami crane mobile. Outer door to relaxation deck and external staircase. Basement level enjoys access to the fenced yard & gardens with UG sprinklers for easy care. 2 more bedrooms down with shared 4pc bath, large rec room and laundry room. This area designed for future suite if desired. Utility room has components for the solar heat recovery system, Central Air, HRV system and extra storage plus featured climate controlled cold room pantry. Property comes with 9 open parking spaces plus double garage. (id:39198)
Property Details
Interior
Features
Basement Floor
Bedroom
12'3'' x 12'1''Family room
17'3'' x 16'3''Laundry room
9'8'' x 9'7''2pc Bathroom
Exterior
Parking
Garage spaces -
Garage type -
Total parking spaces 11
Property History
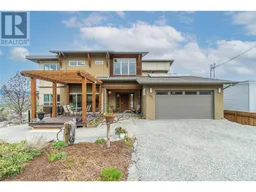 83
83
