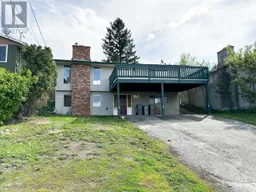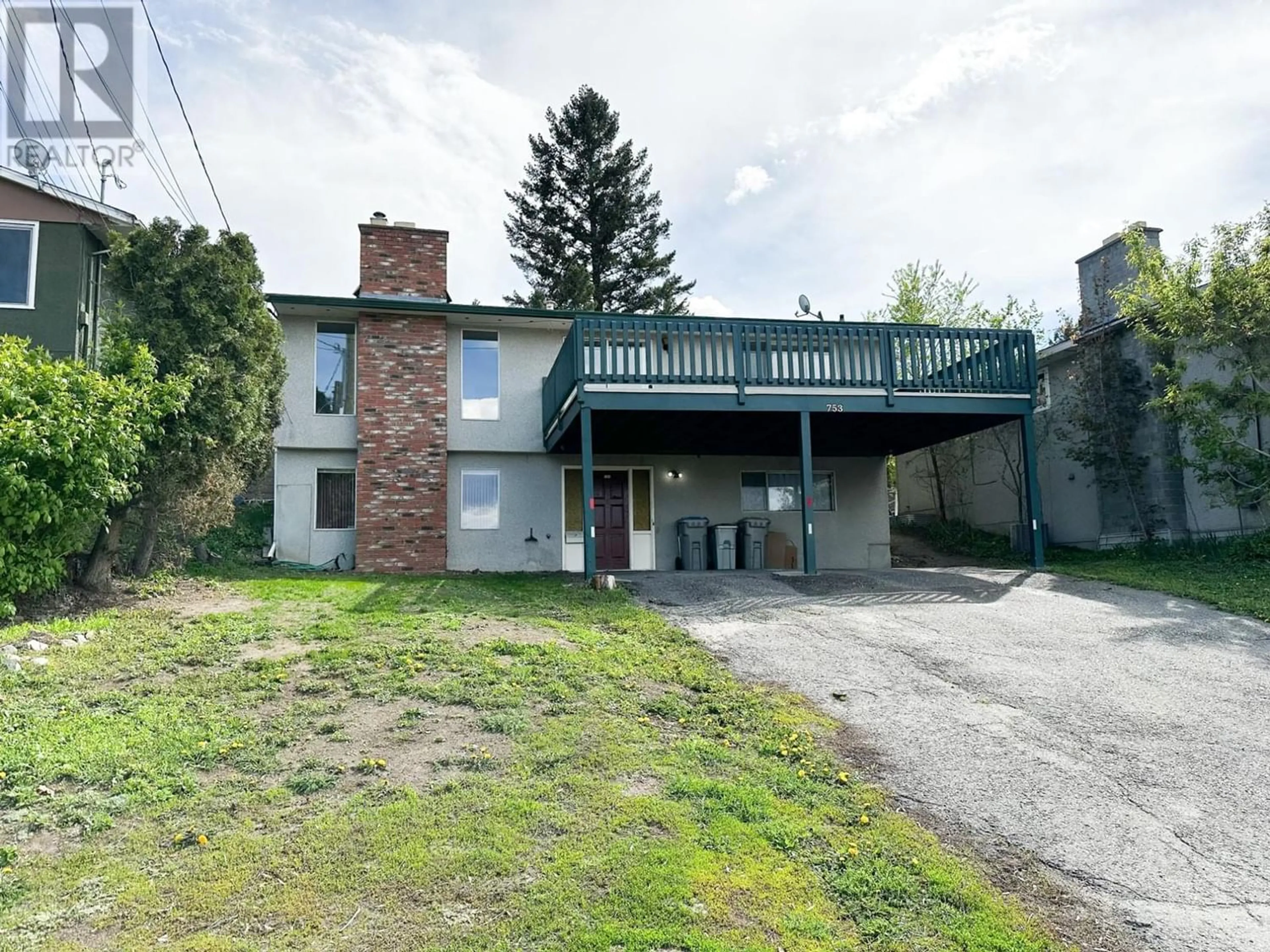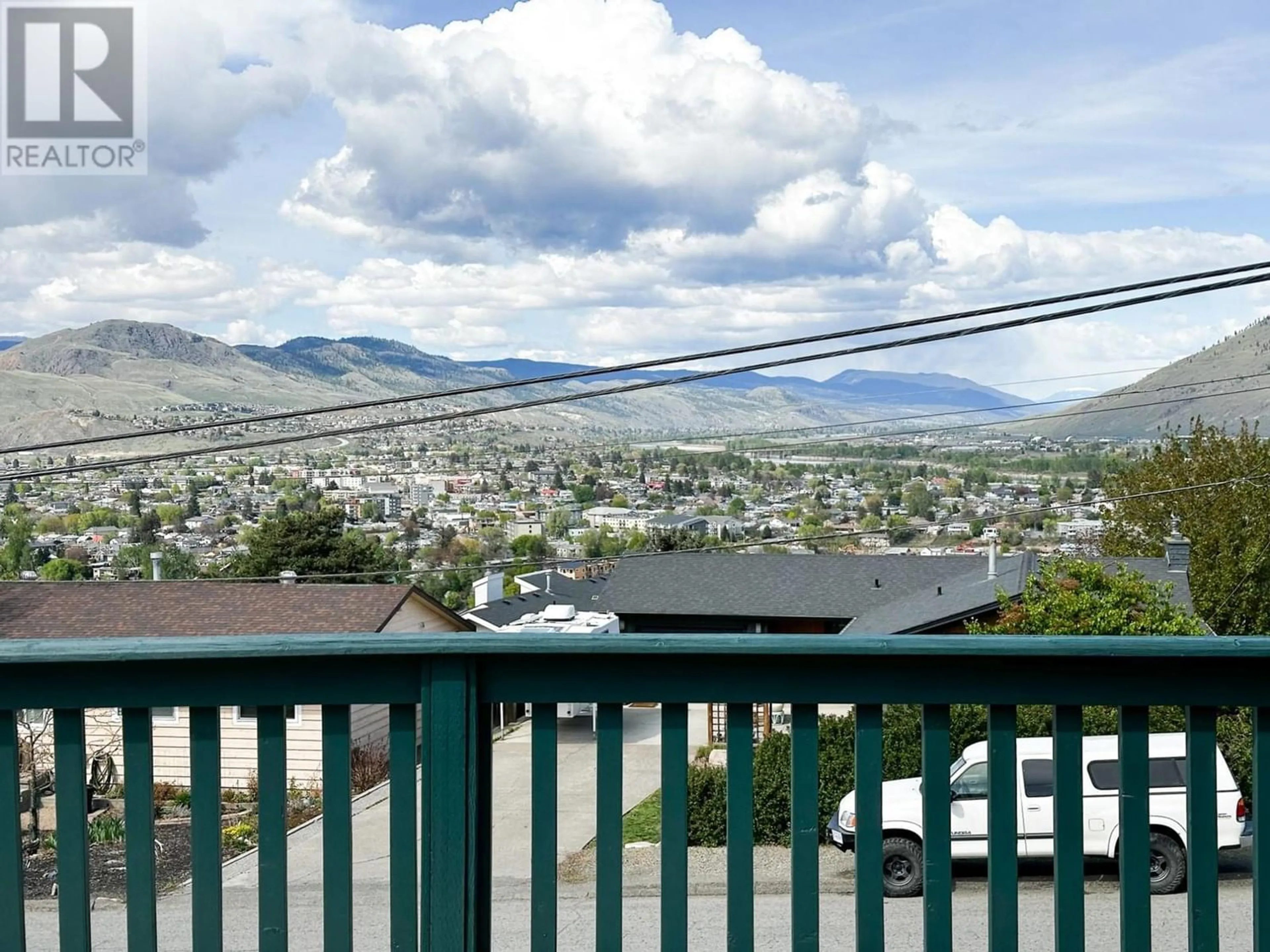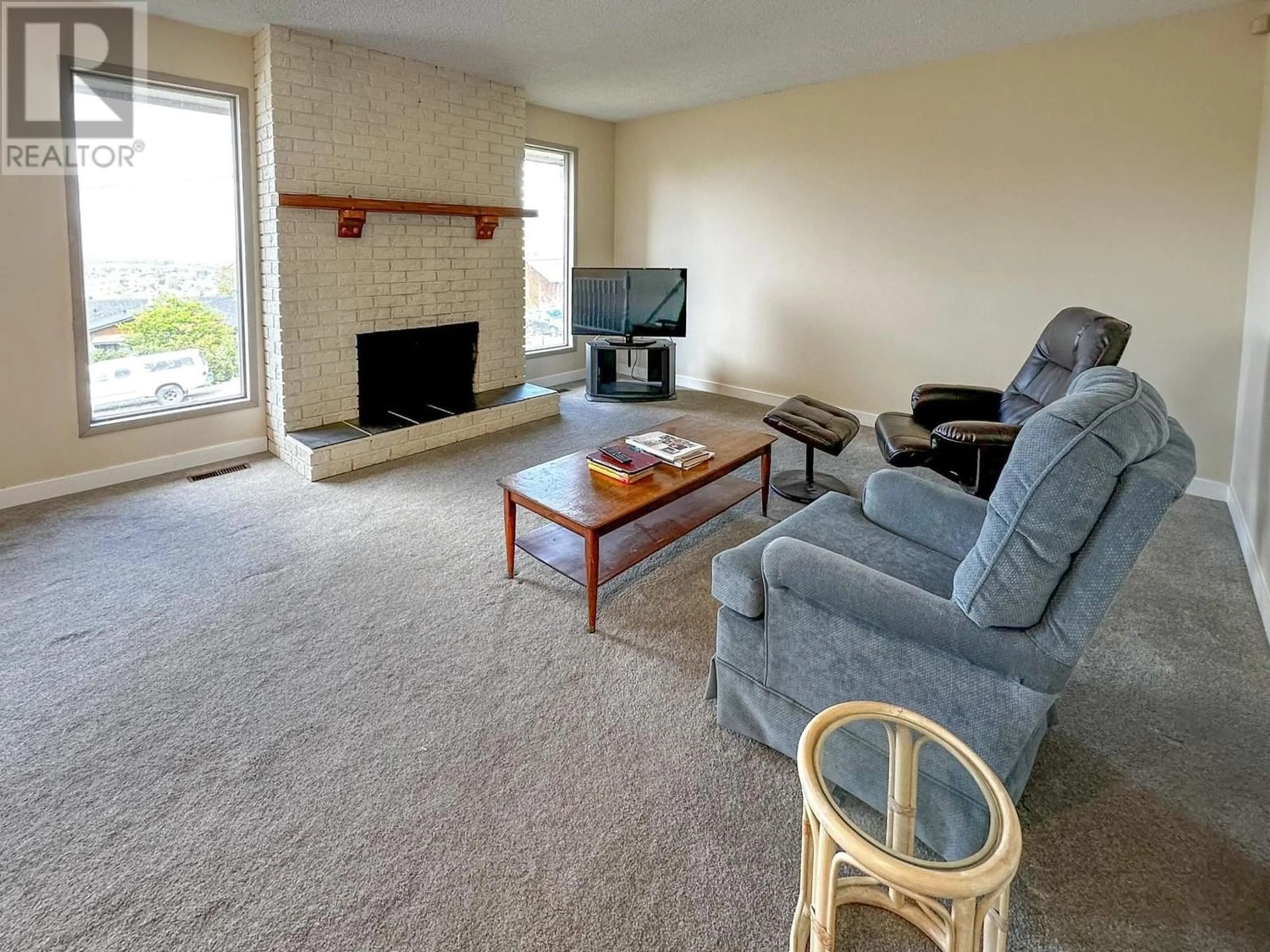753 ARBUTUS STREET, Kamloops, British Columbia V2C1B2
Contact us about this property
Highlights
Estimated ValueThis is the price Wahi expects this property to sell for.
The calculation is powered by our Instant Home Value Estimate, which uses current market and property price trends to estimate your home’s value with a 90% accuracy rate.Not available
Price/Sqft$283/sqft
Days On Market12 days
Est. Mortgage$2,748/mth
Tax Amount ()-
Description
Amazing views from this 4 bedroom home in a quiet family neighborhood. The spacious entry to welcome guests opens to the rec room with gas fireplace. The 4th bedroom off the foyer would also be a great home office on the entry level. The large laundry room has lots of shelves for great storage & washer/dryer are included. A 3 pc bathroom & large workshop or games area has potential for a future in-law suite if desired. The upper floor enjoys a large living room with feature wood burning fireplace. The adjoining dining room opens with patio doors to the huge 18x16 deck to the view. The large country kitchen has room for a large family to feel comfortable with lots of cabinets & counters. All appliances & C/Air are included. 3rd bedroom on the main features hardwood floors and patio doors to a new deck and private fenced yard with storage shed. Updated 4pc main bath & 2 more bedrooms on the main with king sized master enjoying a 2pc ensuite. Hot water tank 2018. Quick possession. (id:39198)
Property Details
Interior
Features
Basement Floor
3pc Bathroom
Bedroom
13 ft ,2 in x 13 ft ,3 inFoyer
7 ft ,2 in x 9 ft ,4 inRecreational, Games room
14 ft ,9 in x 12 ft ,9 inExterior
Parking
Garage spaces 2
Garage type Carport
Other parking spaces 0
Total parking spaces 2
Property History
 30
30




