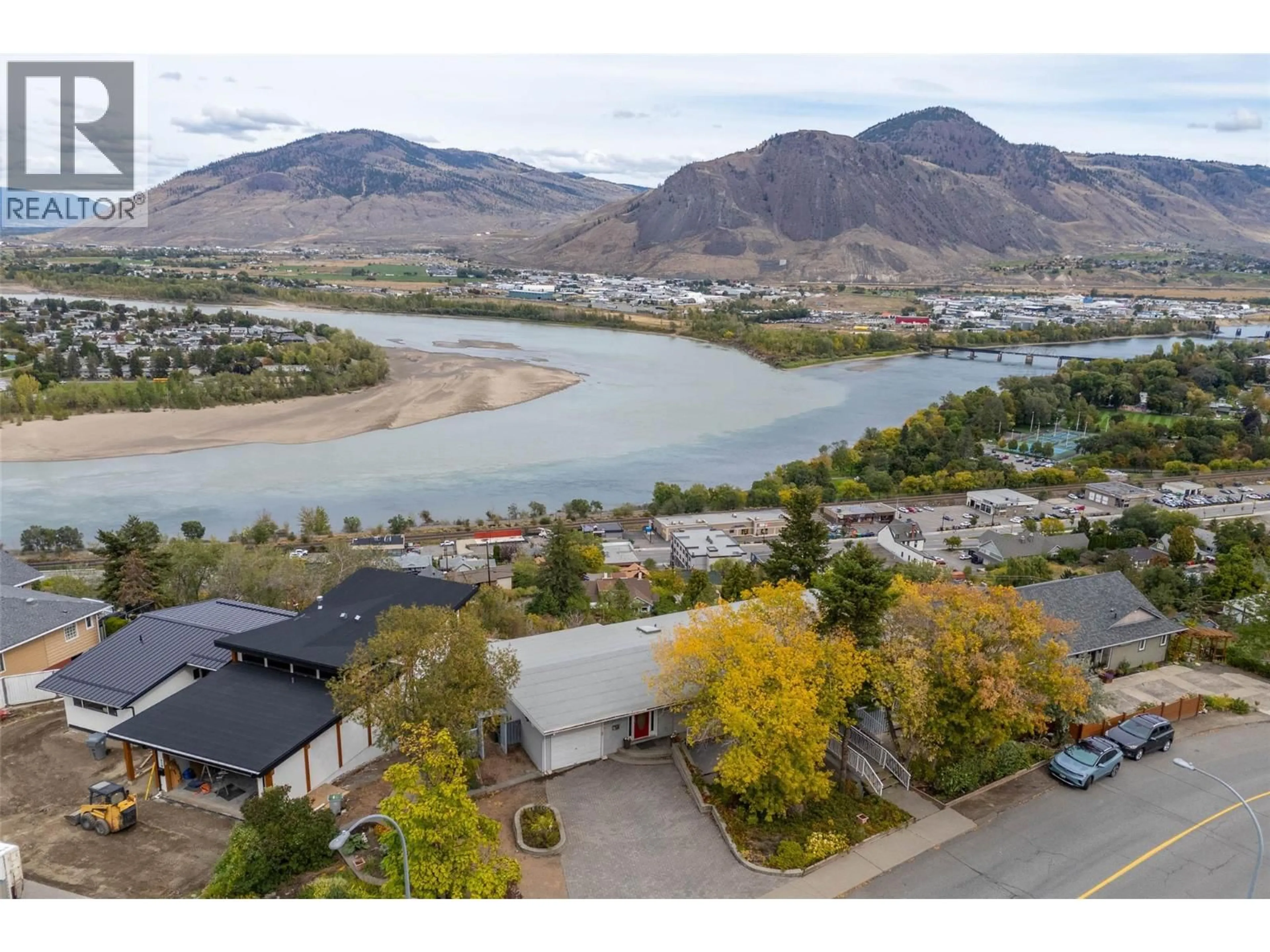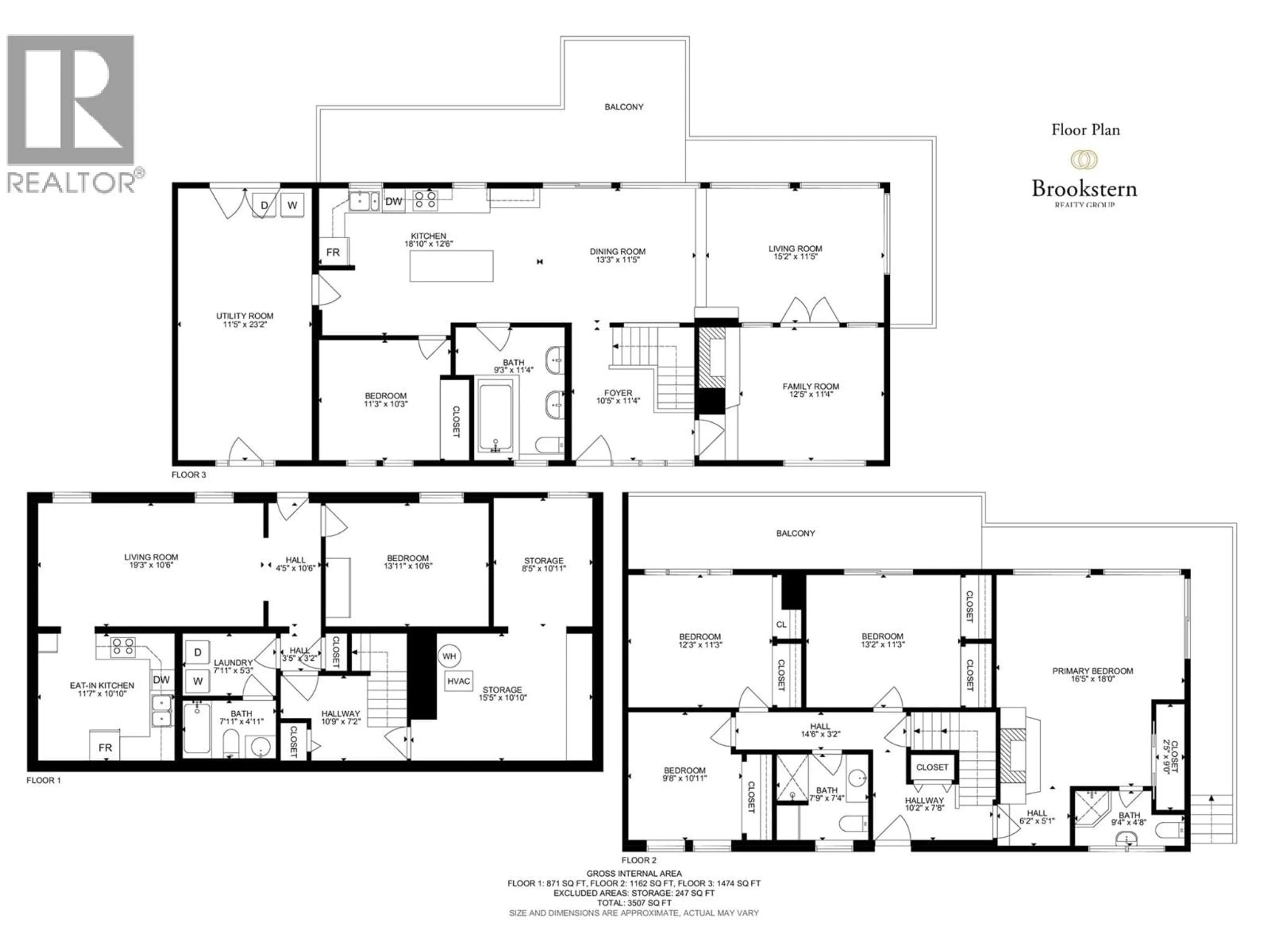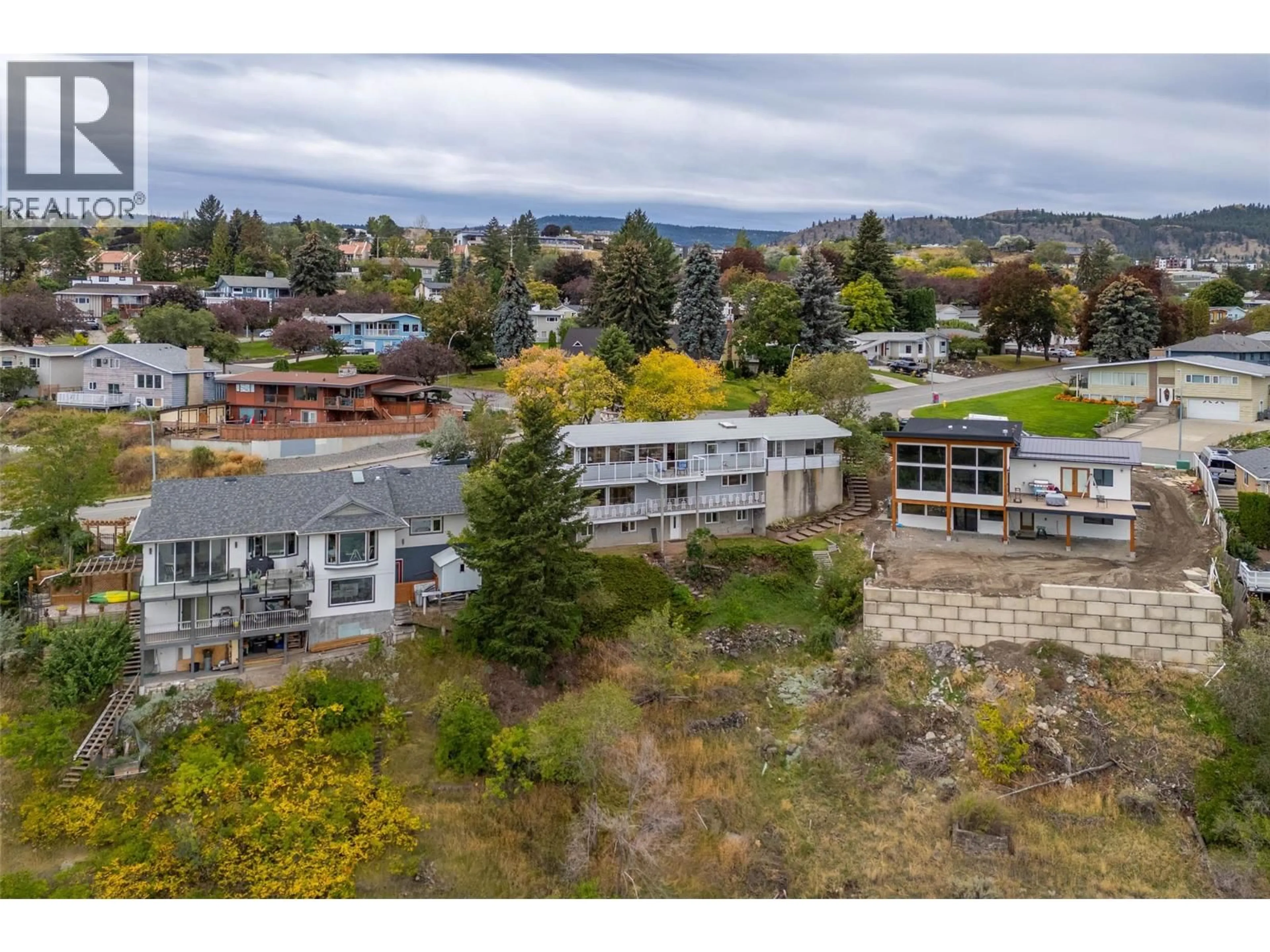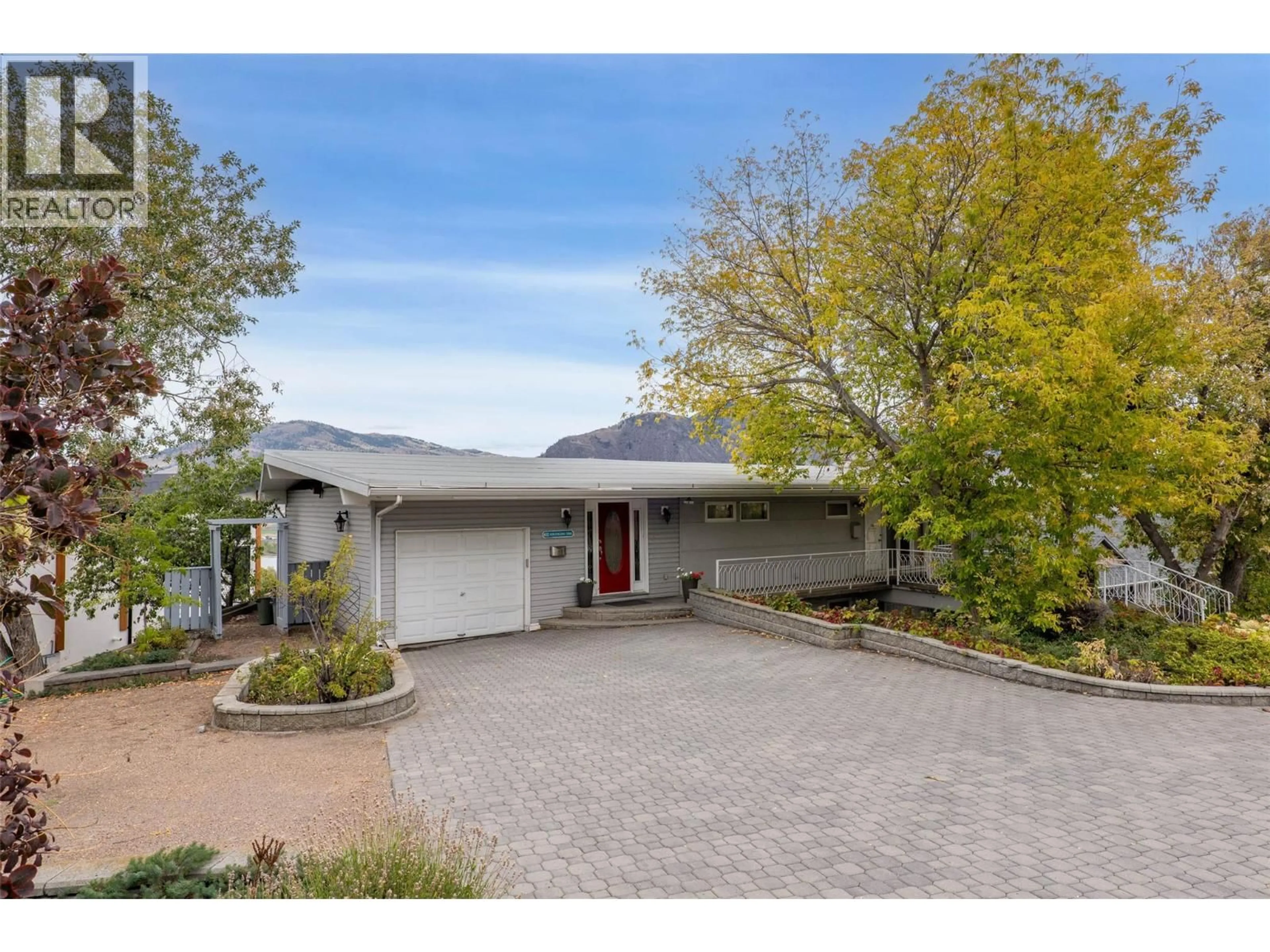402 STRATHCONA TERRACE, Kamloops, British Columbia V2C1B9
Contact us about this property
Highlights
Estimated valueThis is the price Wahi expects this property to sell for.
The calculation is powered by our Instant Home Value Estimate, which uses current market and property price trends to estimate your home’s value with a 90% accuracy rate.Not available
Price/Sqft$228/sqft
Monthly cost
Open Calculator
Description
A rare opportunity to own this beautiful West End hilltop home that truly embodies a million dollar view. You must see this view in person to truly appreciate it. 3-level home with 6 bedrooms, 4 bathrooms and 3,507 sqft of living space. The main floor is an entertainer's dream with an open concept kitchen, dining and living room in addition to a family room, 4pc bathroom and laundry room/entry. With vaulted ceilings and hardwood floors. Featuring one of most breathtaking panoramic views of Thompson River, Mt. Paul and the City. Step out through the patio door onto the wrap-around balcony, the perfect place to enjoy your view while you have a morning coffee or unwind. The second level has 4 bedrooms, 2 bathrooms and a wrap around balcony. Huge primary bedroom has large windows to take in stunning views and a 3pc ensuite. If desired - the second level could be converted into a 2 bedroom suite while still reserving the primary bedroom for owner. The basement level is a daylight walk out and is finished with a 1 bedroom suite with separate entry and separate laundry and as well storage room for the owner. 1 car garage, HWT 2024 and 125amp service. Quick and easy access to downtown, the amenities of lower Sahali & TRU. One of the most desirable locations in Kamloops in the West End neighbourhood. Don’t miss out on this irreplaceable view. Contact the listing team at Brookstern Realty Group with your questions, or to book a viewing! Call or text: 778-910-3930 (id:39198)
Property Details
Interior
Features
Basement Floor
Laundry room
5'3'' x 7'11''Storage
10'10'' x 15'5''Storage
8'5'' x 10'11''Exterior
Parking
Garage spaces -
Garage type -
Total parking spaces 4
Property History
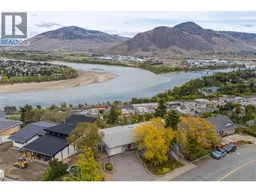 76
76
