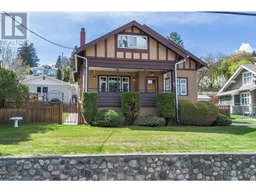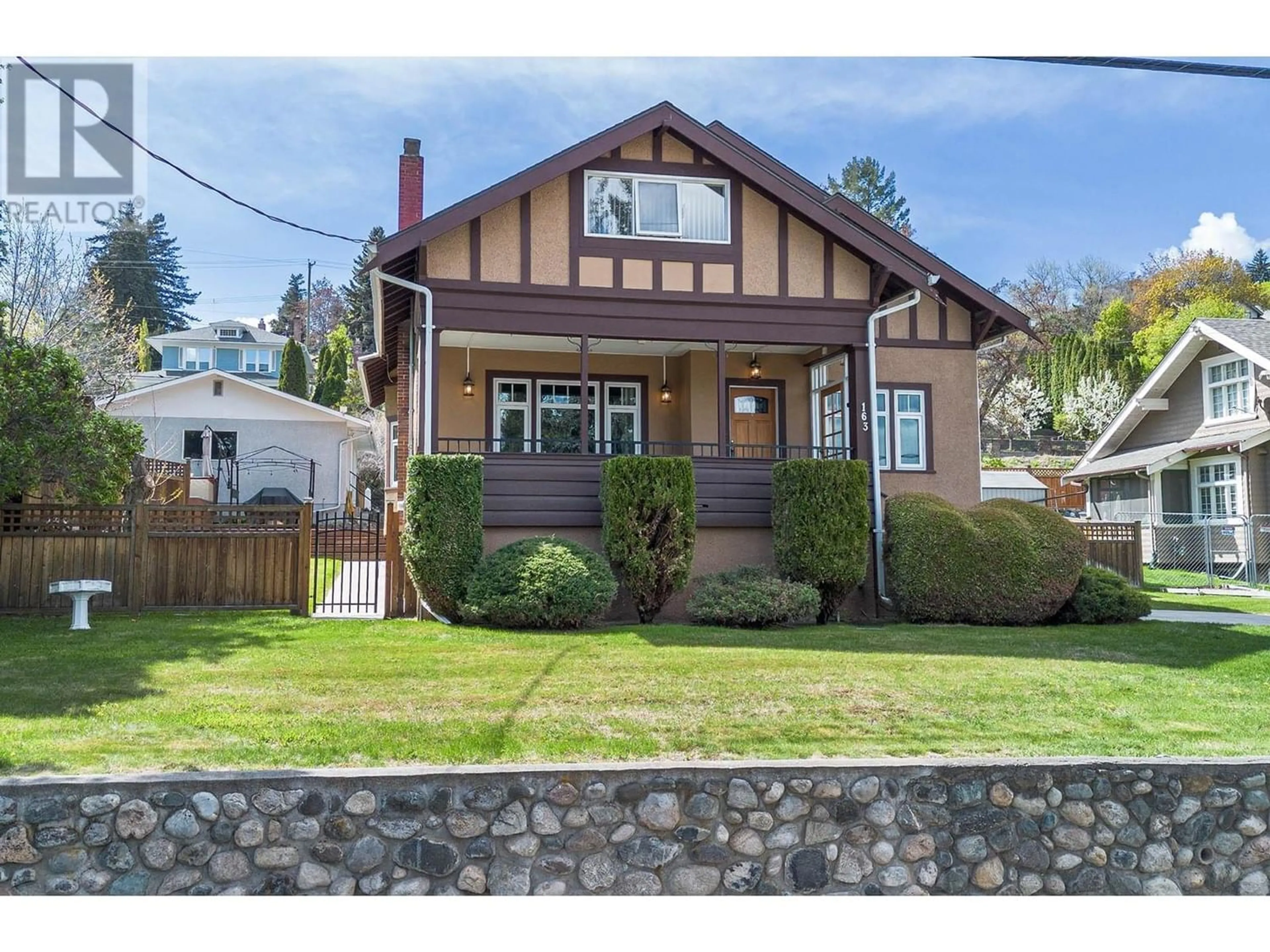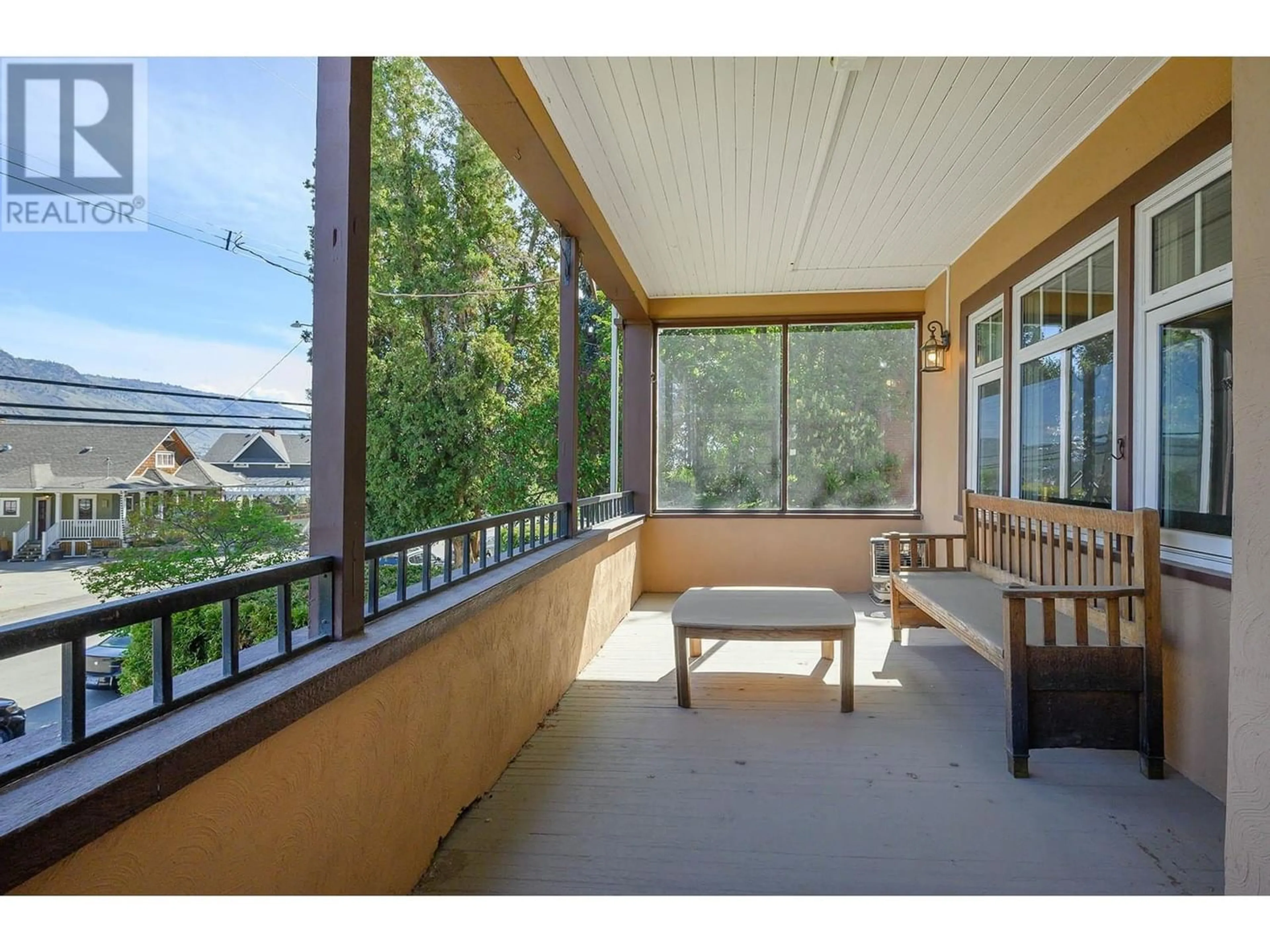163 ST PAUL STREET W, Kamloops, British Columbia V2C1G2
Contact us about this property
Highlights
Estimated ValueThis is the price Wahi expects this property to sell for.
The calculation is powered by our Instant Home Value Estimate, which uses current market and property price trends to estimate your home’s value with a 90% accuracy rate.Not available
Price/Sqft$288/sqft
Days On Market15 days
Est. Mortgage$4,724/mth
Tax Amount ()-
Description
A true gem located in the desirable West End of Kamloops. This classic build has had many updates over the years while still keeping much of its original charm. It offers a ton of space and has room for the whole family. The expansive, covered front porch leads into the main level of the house. This floor has a bright living room that is open to the formal dining room. The updated kitchen has a breakfast nook which leads to the rear mudroom and the enclosed sunroom. The main level also has a TV/family room (could be a large bedroom), 4 piece bathroom and another bedroom (used as an office). The rear mudroom exits to the fenced yard, large patio area, detached double garage, alley access and extra parking. The top floor has 3 bedrooms and an office/den (could be a 4th bedroom) and an updated 3 piece bathroom. The large primary bedroom has its own sitting area and walk-in closet. One of the other bedrooms upstairs has its very own private deck. The downstairs has the laundry, mechanical, rec room, workshop area, and a lot of storage. The basement also has a separate exit. This property is a wonderful opportunity and quick possession is possible. Call and book a viewing today. (id:39198)
Property Details
Interior
Features
Above Floor
3pc Bathroom
Bedroom
28 ft ,11 in x 9 ft ,7 inBedroom
13 ft ,10 in x 10 ft ,6 inBedroom
13 ft ,1 in x 11 ft ,4 inProperty History
 83
83



