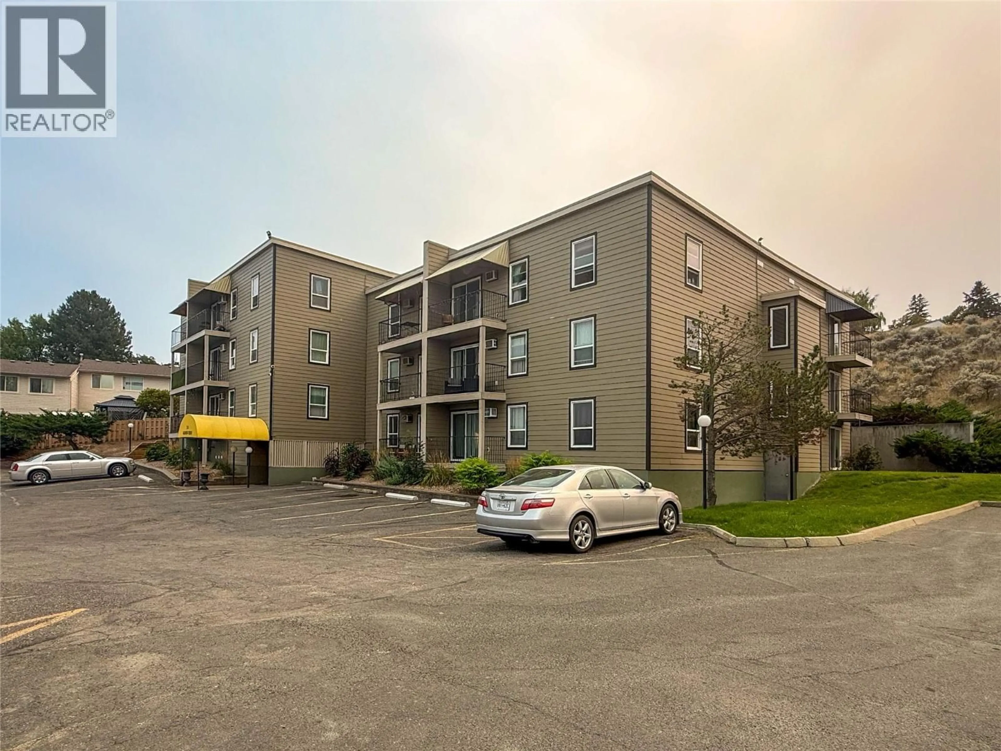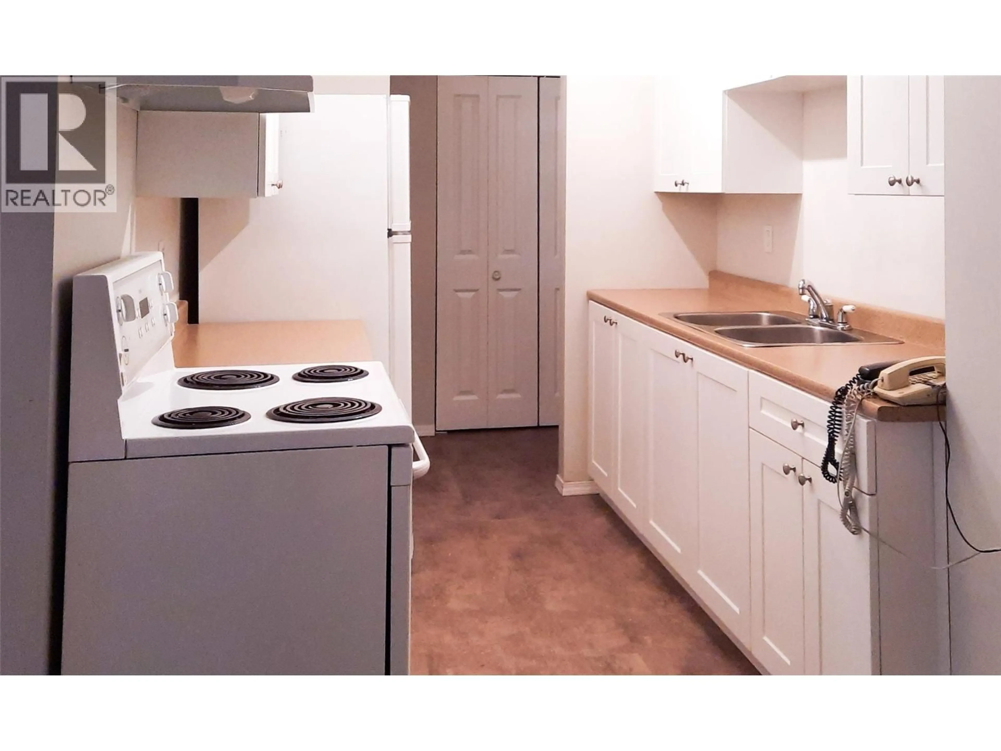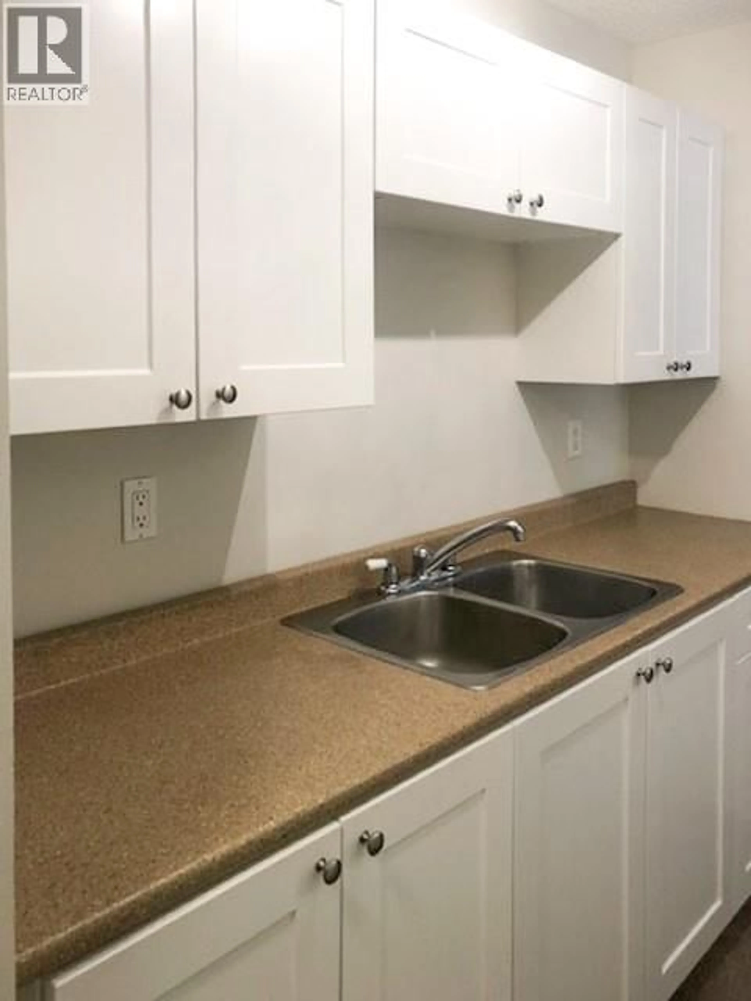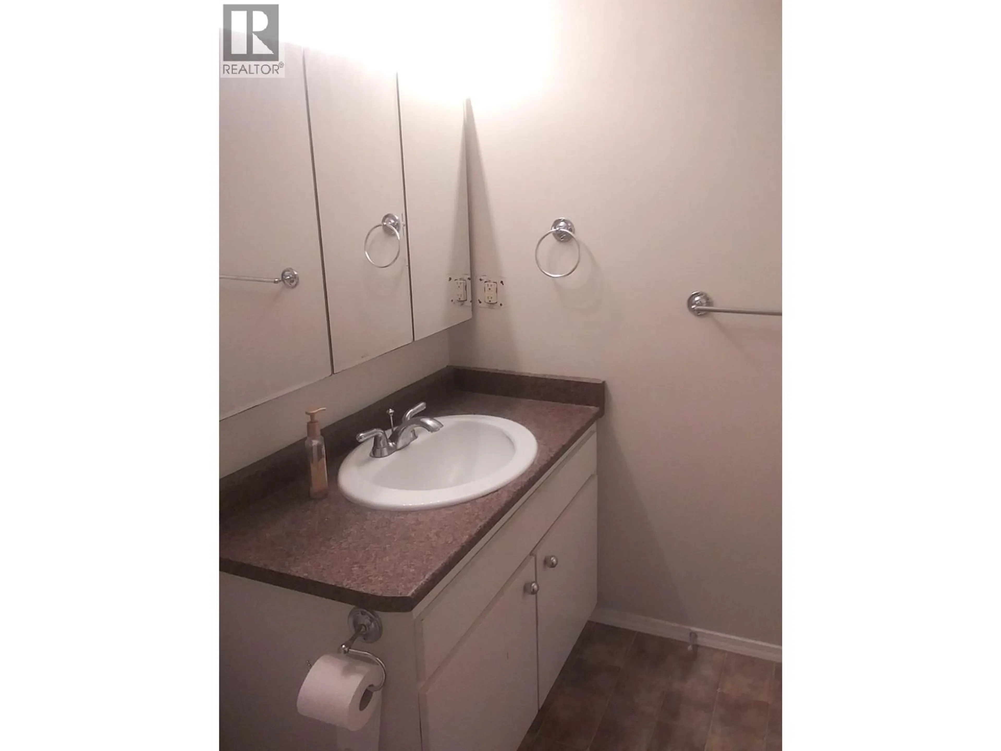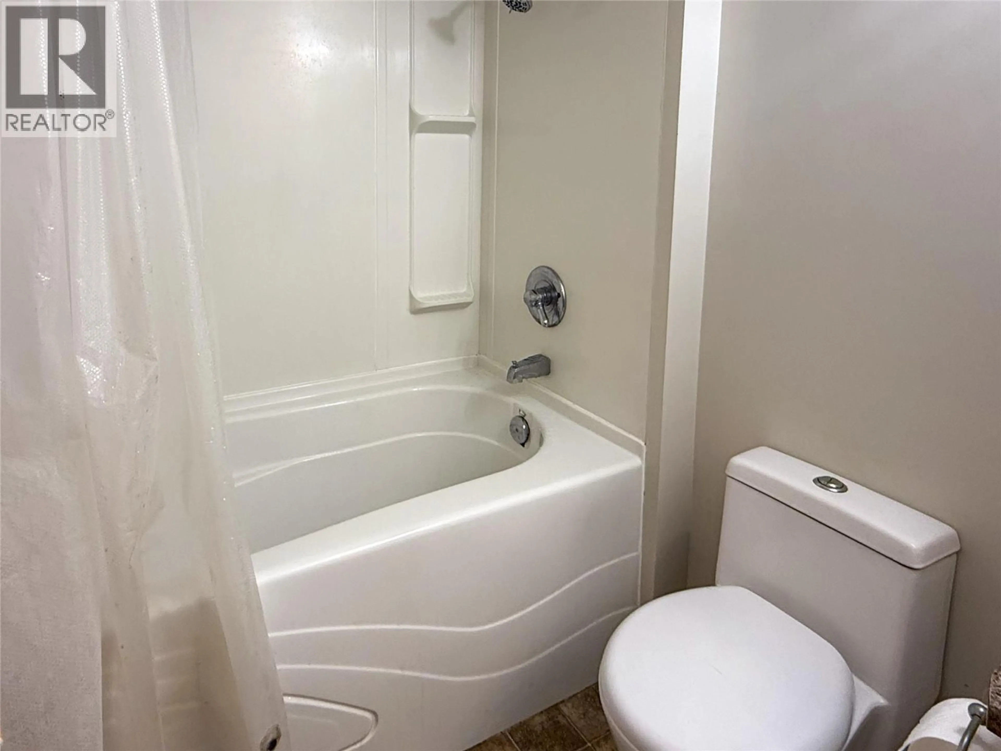102 - 751 GRANDVIEW TERRACE, Kamloops, British Columbia V2C6C9
Contact us about this property
Highlights
Estimated valueThis is the price Wahi expects this property to sell for.
The calculation is powered by our Instant Home Value Estimate, which uses current market and property price trends to estimate your home’s value with a 90% accuracy rate.Not available
Price/Sqft$345/sqft
Monthly cost
Open Calculator
Description
Perfect for First-Time Buyers, Students, or Investors! This bright, updated 2-bedroom corner unit offers 853 sq. ft. of comfortable living just steps from Thompson Rivers University. Enjoy a stylish white shaker kitchen that opens to the dining room and living room, a spacious 4-piece bathroom with an updated soaker tub, and two patios that fill the home with natural light and fresh air. The generous living room, complete with an A/C unit, opens onto a private covered deck - ideal for morning coffee or unwinding with a good book. You’ll also love the in-suite storage room for added convenience. The 2 bedrooms are both a good size with updated closet doors. One of the bedrooms has its own patio which opens to a grassy area of the development. Located in a well-maintained building with recent upgrades including Hardie board siding, a newer roof, and updated windows. Strata fees include hot water, landscaping, water, sewer, garbage, recycling, and exterior maintenance, providing low-maintenance, worry-free living. All this within walking distance to university, shopping, transit, and Kenna Cartwright Park. An excellent opportunity in one of Kamloops’ most desirable locations - book your showing today! 24 hr notice required for current occupants. Some photos are before the current occupants moved in - condition is very similar to photos provided. BONUS - The seller is willing to negotiate a flooring credit on closing! (id:39198)
Property Details
Interior
Features
Main level Floor
Storage
3'9'' x 4'8''Dining room
8'1'' x 9'1''4pc Bathroom
5'3'' x 8'6''Bedroom
9'7'' x 13'1''Exterior
Parking
Garage spaces -
Garage type -
Total parking spaces 1
Condo Details
Inclusions
Property History
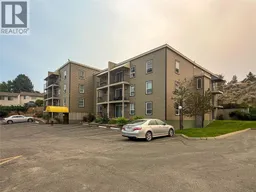 26
26
