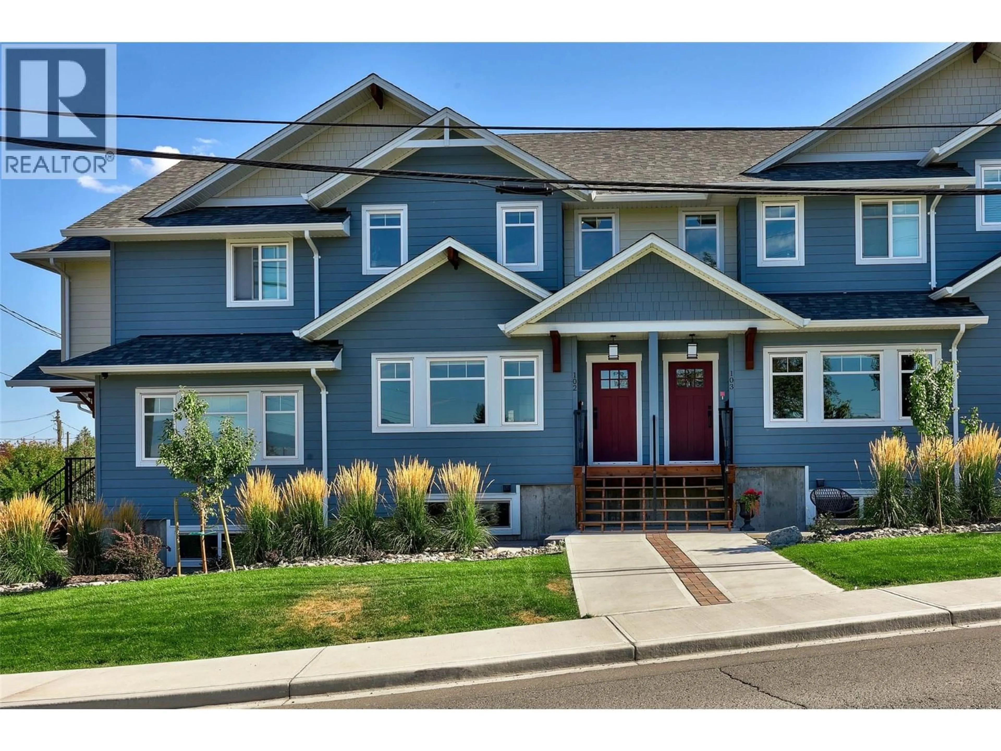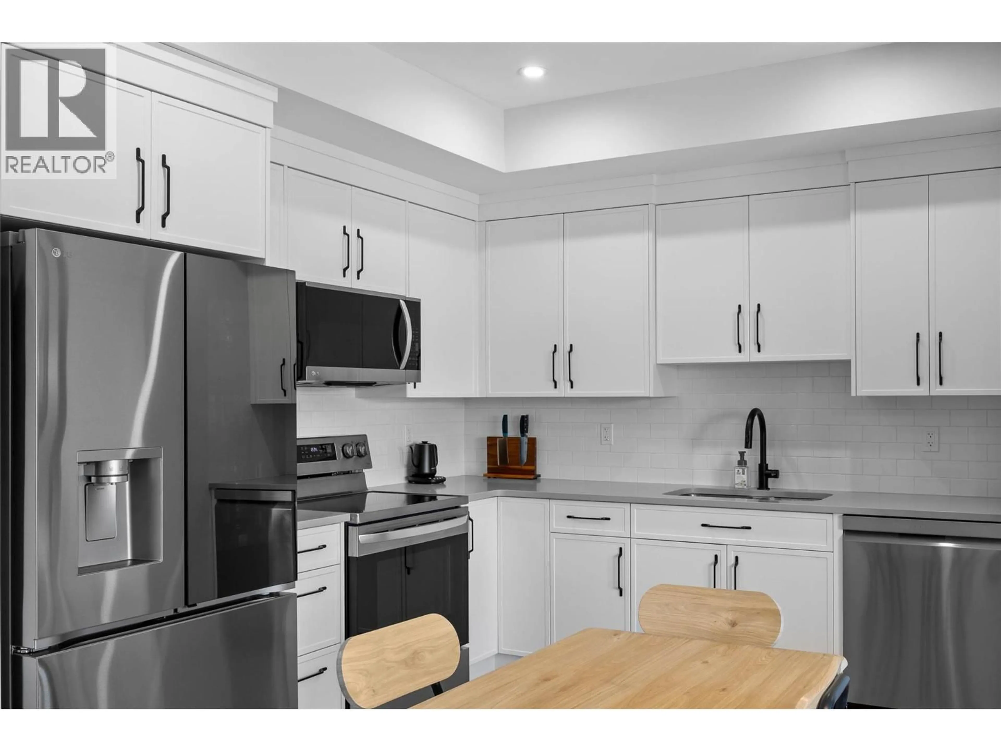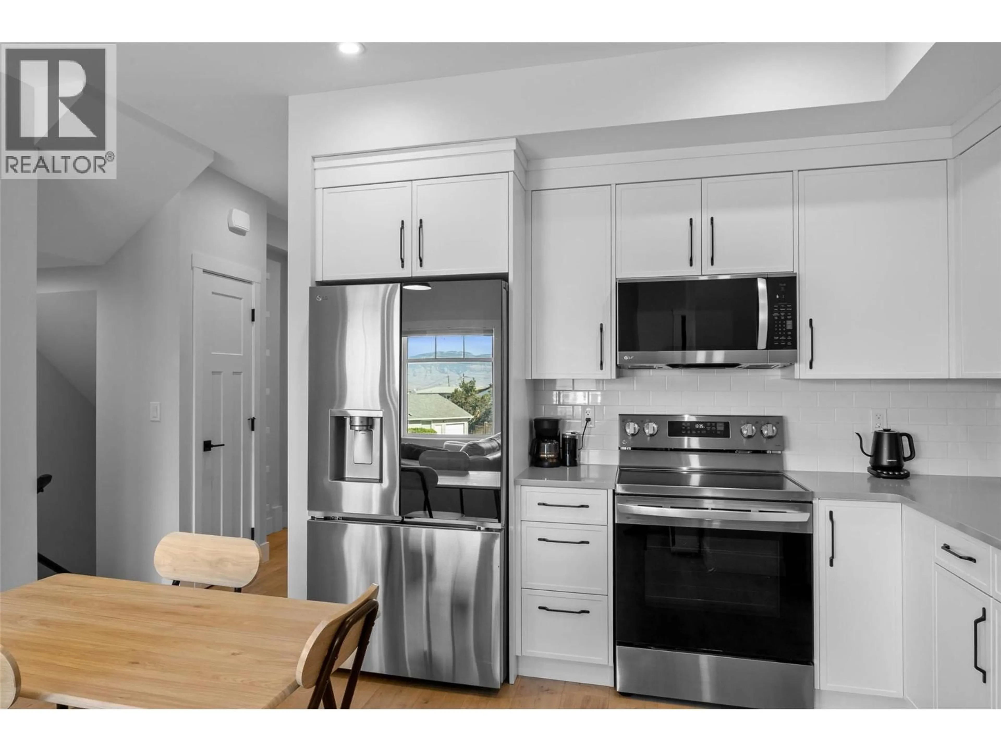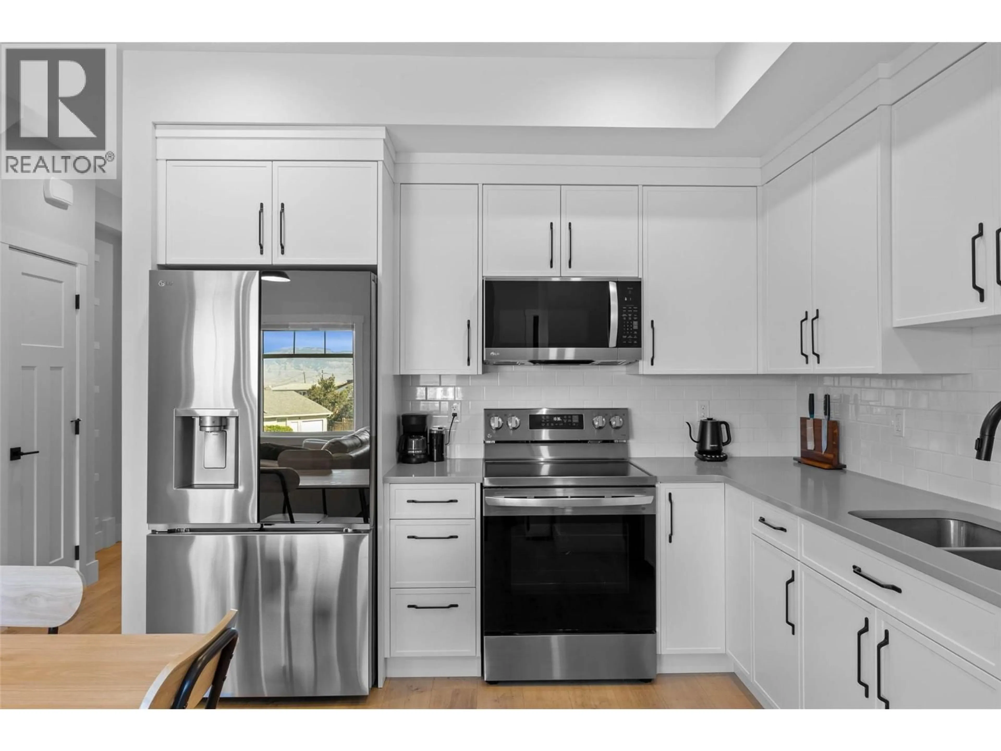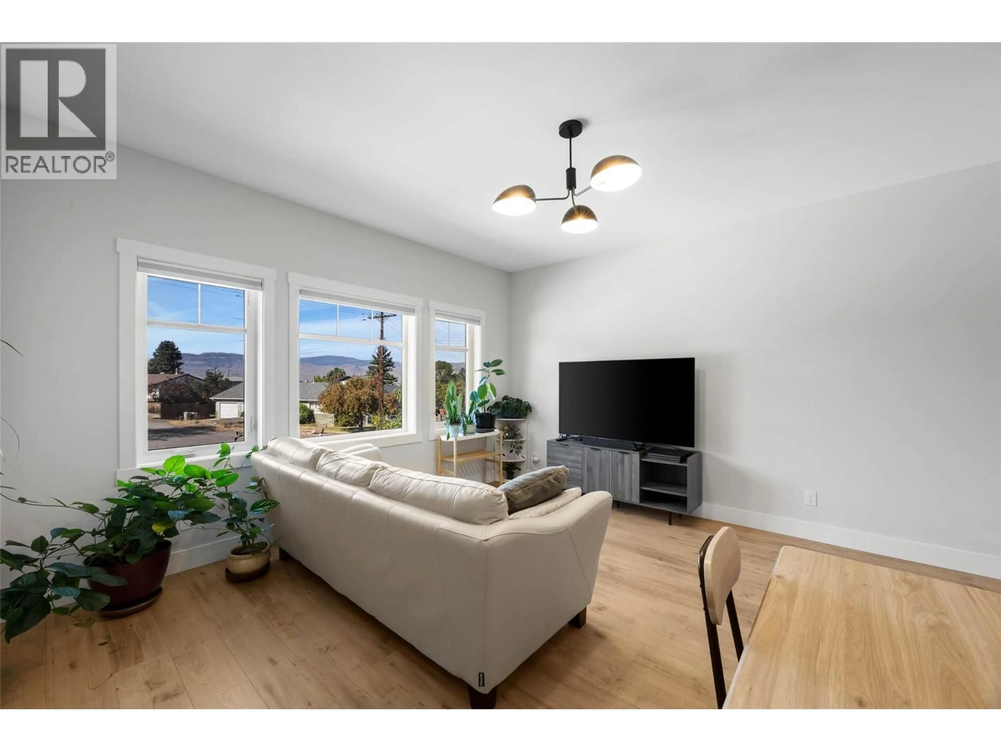102 - 321 CENTRE AVENUE, Kamloops, British Columbia V2C0M6
Contact us about this property
Highlights
Estimated valueThis is the price Wahi expects this property to sell for.
The calculation is powered by our Instant Home Value Estimate, which uses current market and property price trends to estimate your home’s value with a 90% accuracy rate.Not available
Price/Sqft$318/sqft
Monthly cost
Open Calculator
Description
Amazing Value! Only 2 years young, this beautiful two storey townhome with full basement close to EVERYTHING! Enjoy over 1,800 sq ft of quality living space today and room to grow with full, unfinished basement. Quality craftsmanship shows throughout with spacious open floor plan, 3 bedrooms upstairs including the primary bedroom includes a walk in closet and a private ensuite. There is garage parking for a medium to small vehicle plus one open stall that fits a larger vehicle. Own a quality home in a great small multi family community just minutes from downtown, TRU and major Sahali restaurants and shopping. This home offers 2 bedrooms plus den and 2.5 bath, but could expand to 3/4 bed, and 3.5 bath with finishing basement. The easy care landscaping keeps weekends free and there is a fully fenced upgraded playground right across the street. Easy to show, all meas approx.. (id:39198)
Property Details
Interior
Features
Second level Floor
Primary Bedroom
14'3'' x 10'4''Bedroom
13'3'' x 10'0''Den
12'11'' x 8'11''3pc Ensuite bath
Exterior
Parking
Garage spaces -
Garage type -
Total parking spaces 2
Condo Details
Inclusions
Property History
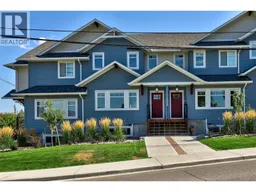 27
27
