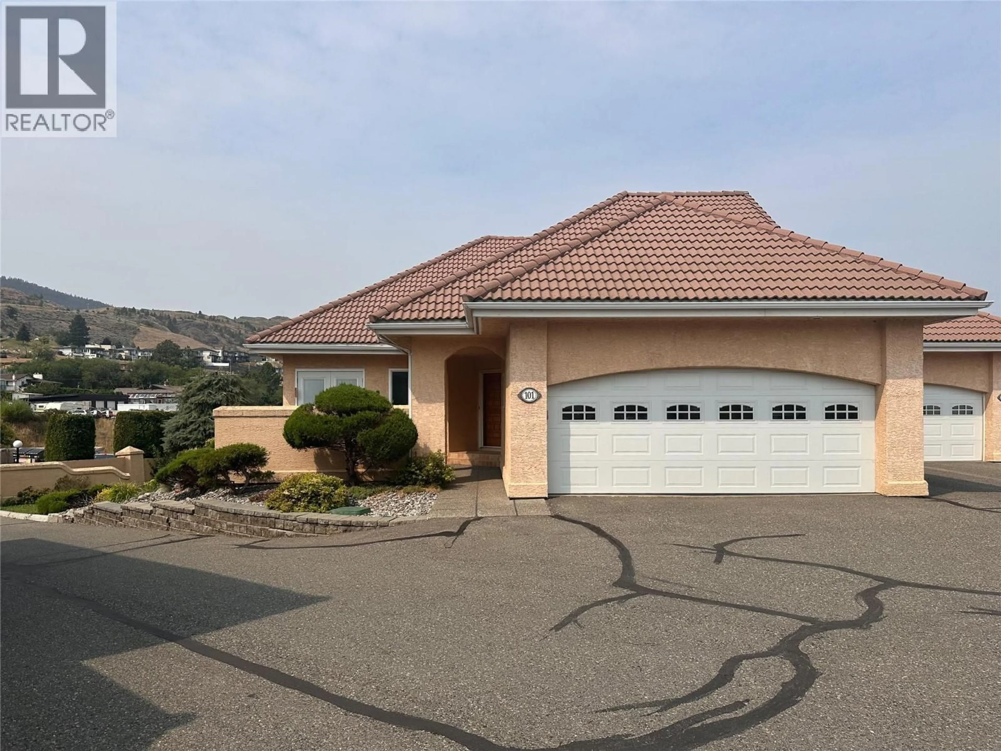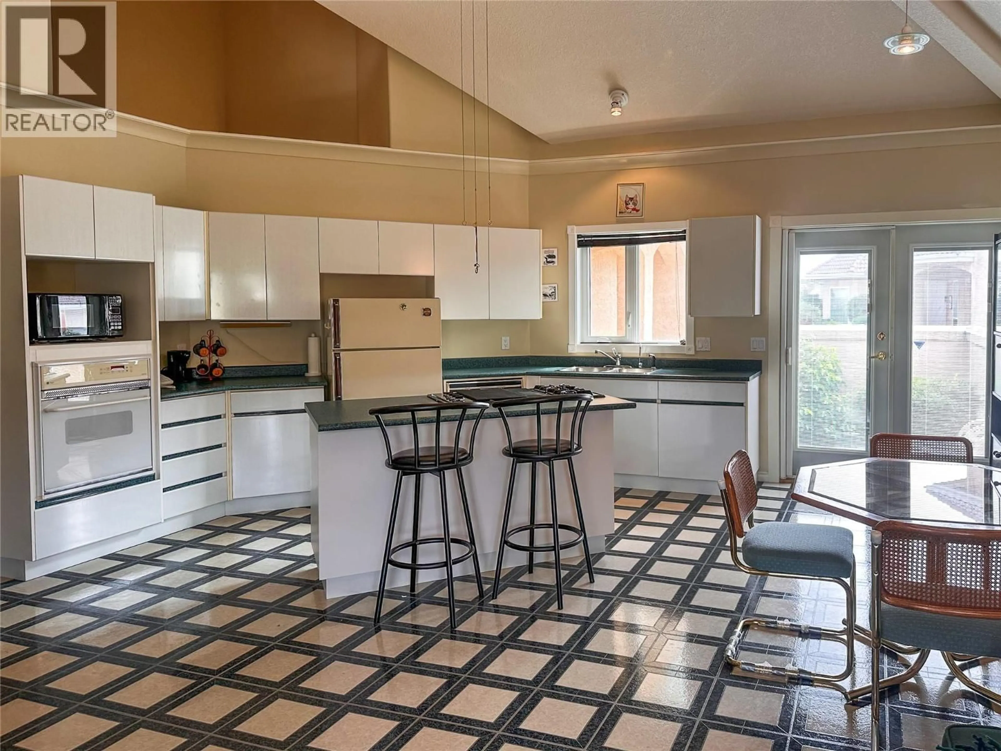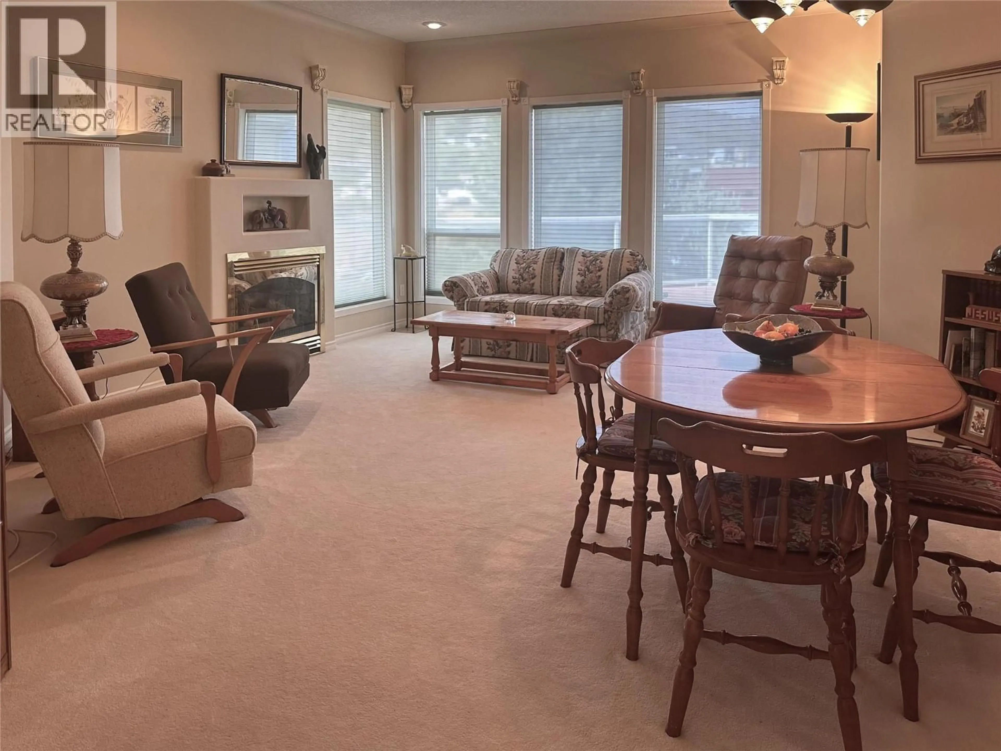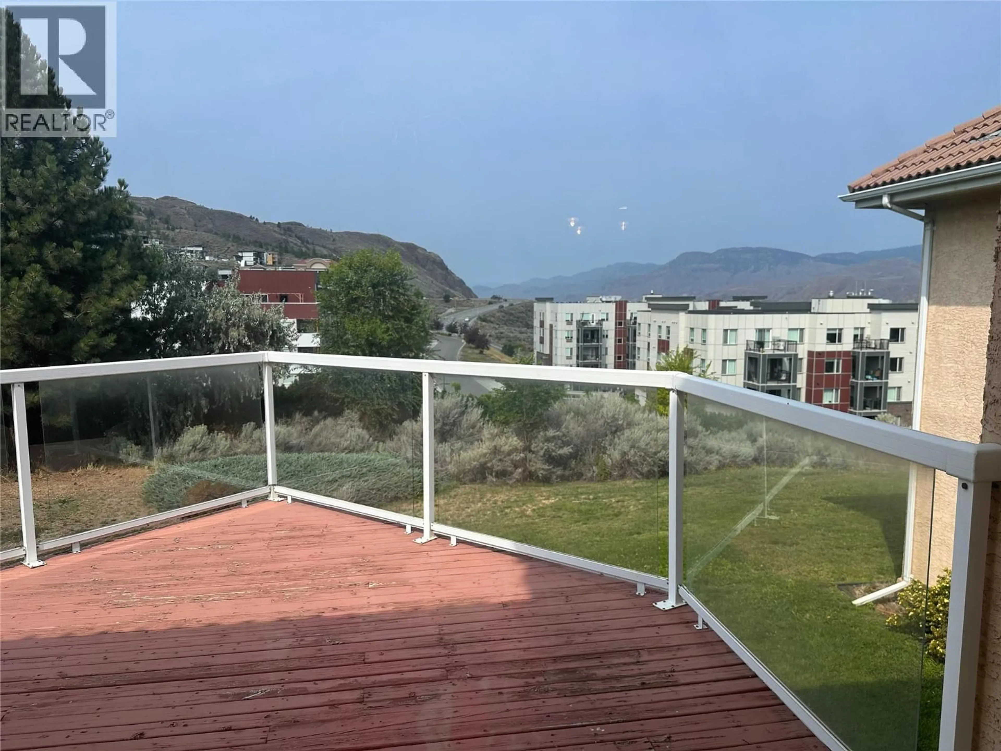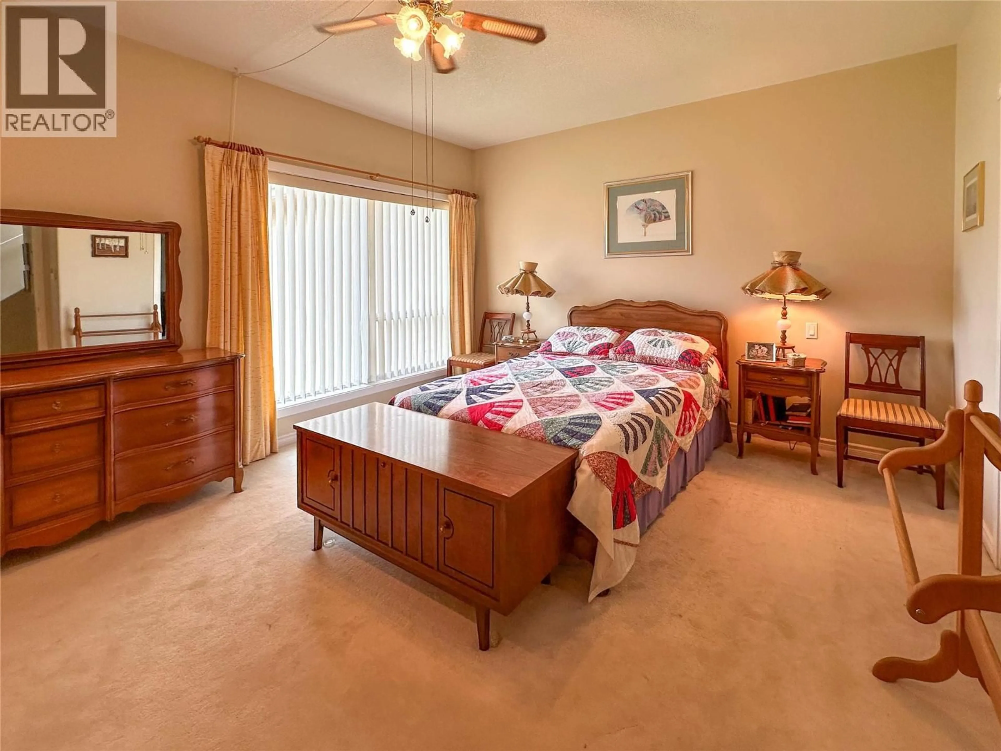101 - 45 HUDSONS BAY TRAIL, Kamloops, British Columbia V2C6N5
Contact us about this property
Highlights
Estimated valueThis is the price Wahi expects this property to sell for.
The calculation is powered by our Instant Home Value Estimate, which uses current market and property price trends to estimate your home’s value with a 90% accuracy rate.Not available
Price/Sqft$163/sqft
Monthly cost
Open Calculator
Description
Discover the opportunity to make this spacious duplex-style townhome your own in the highly sought-after, gated Arbutus Estates community. Residents enjoy resort-style amenities including an inground pool, clubhouse with full kitchen for gatherings, and a guest suite for visiting family and friends. This 2-storey home with a full unfinished daylight basement is ready for your renovation ideas. The basement features two large windows and an exterior door, giving you endless options for development. A Mediterranean-inspired courtyard welcomes you inside to soaring vaulted ceilings, hardwood floors, and an elegant formal living and dining room with a cozy gas fireplace. The main-floor primary suite offers privacy with its 4-piece ensuite and jetted tub. The heart of the home is the expansive island kitchen with high ceilings, access to the front courtyard, and an adjoining family lounge that opens to a wraparound BBQ deck—perfect for entertaining. Convenient main-floor laundry connects directly to the double garage. Upstairs, you’ll find a 3-piece bath, skylit bedroom, and a spacious open loft area that can serve as a second bedroom, office, or hobby space. Bring your vision and creativity—this home offers the ideal foundation to design the lifestyle you’ve been dreaming of in one of the most desirable 55+ communities. Close to all amenities and central location to enjoy. (id:39198)
Property Details
Interior
Features
Second level Floor
3pc Bathroom
Bedroom
19' x 20'Bedroom
10'4'' x 13'8''Exterior
Features
Parking
Garage spaces -
Garage type -
Total parking spaces 2
Condo Details
Amenities
Recreation Centre, Whirlpool
Inclusions
Property History
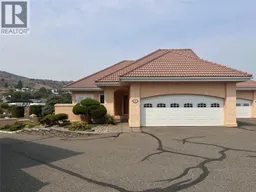 33
33
