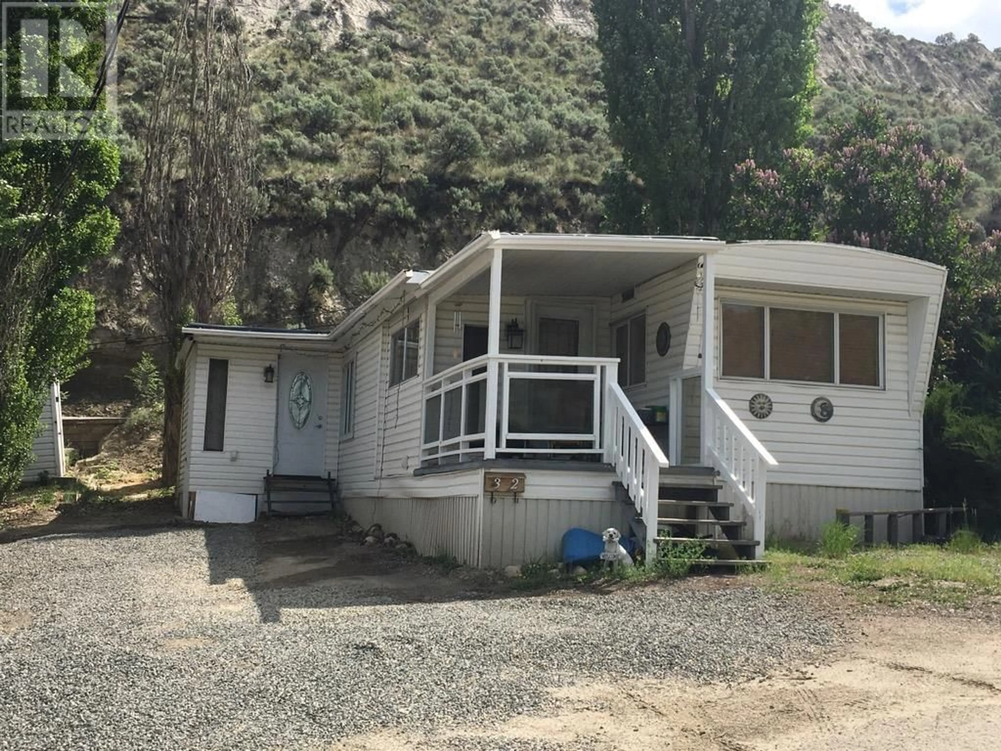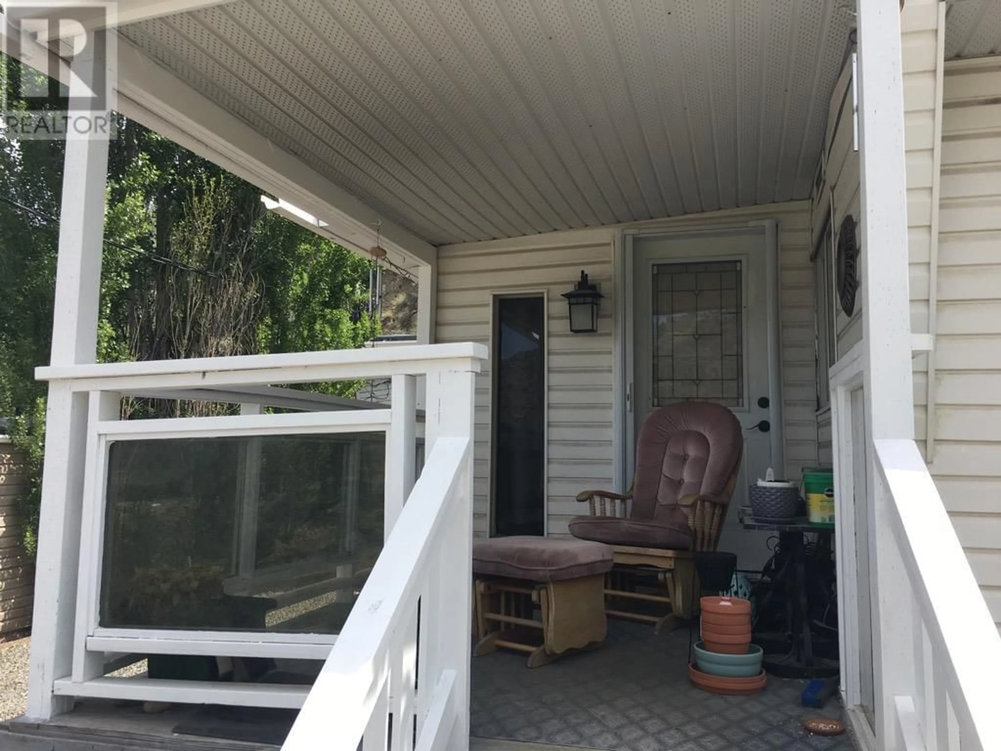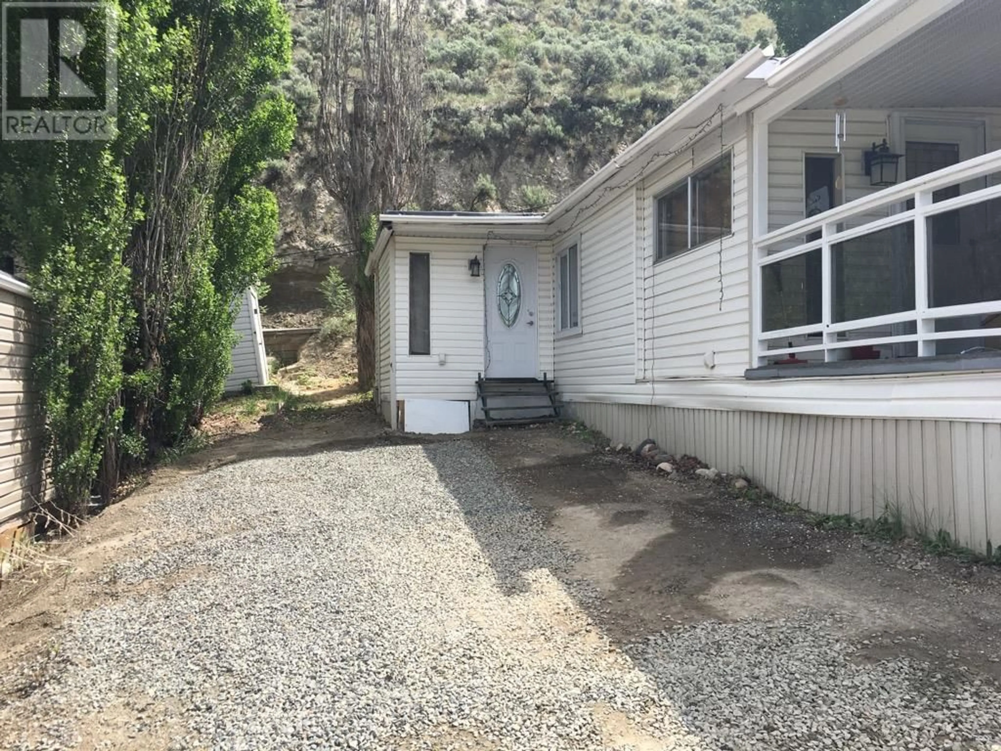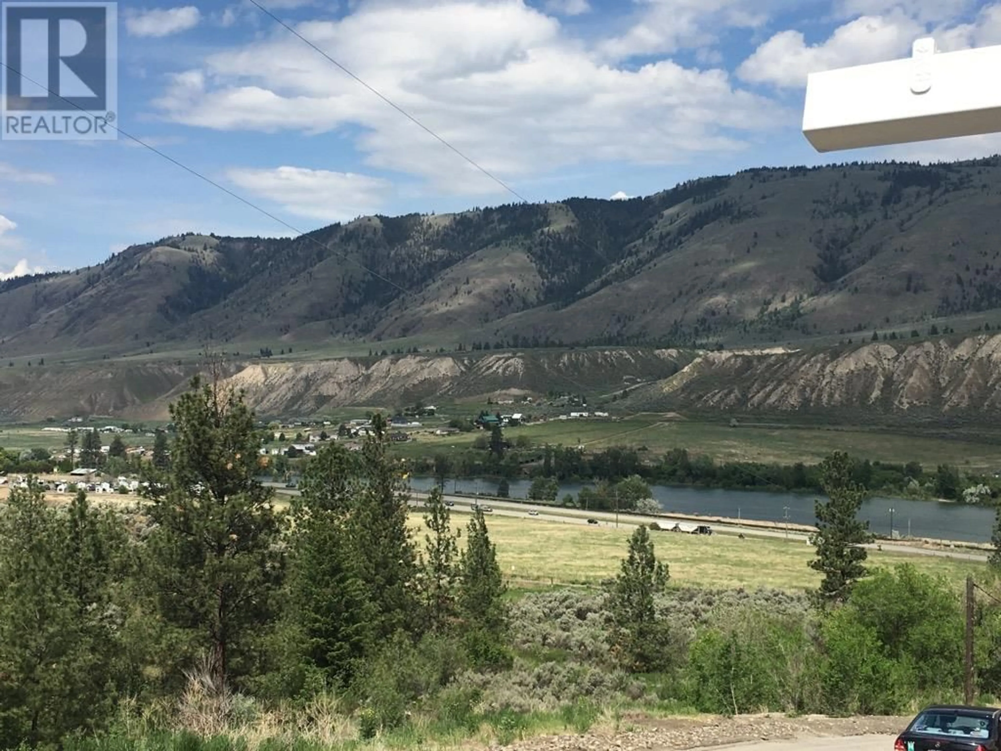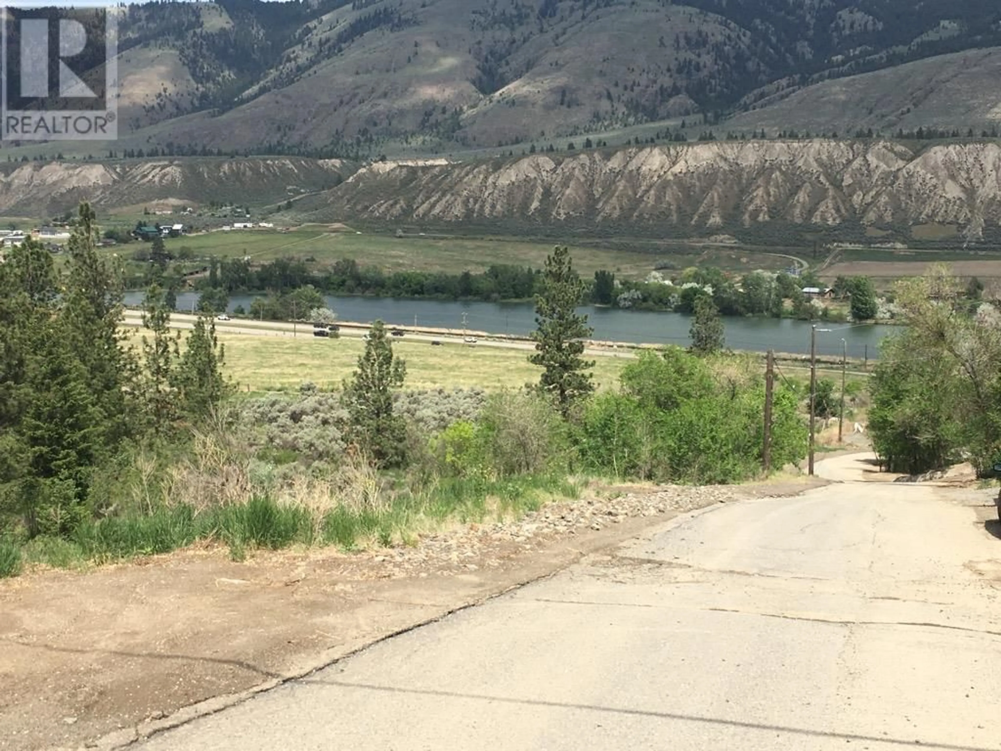32 - 4395 TRANS CANADA HIGHWAY E HIGHWAY, Kamloops, British Columbia V2C4S4
Contact us about this property
Highlights
Estimated valueThis is the price Wahi expects this property to sell for.
The calculation is powered by our Instant Home Value Estimate, which uses current market and property price trends to estimate your home’s value with a 90% accuracy rate.Not available
Price/Sqft$129/sqft
Monthly cost
Open Calculator
Description
Magnificent Valley and River View. Located after Orchard Walk and before Dallas , lots of open parking, shed , Highway access going both ways .Open floor plan . One huge big open area. Easily could be two bedrooms. Seller will construct walls if asked . Electric Stove but does have gas range hook up. Freshly painted ceilings and walls . Roof has second rubber roof over the original. No age restrictions. It is the one on the hillside on dead end branch road . Mobile owned by licensed realtor. Quick possession possible. . Firehall is approx. one K.M. away. Very Private good size yard backs onto Mtn. New water line with heat tape installed . White Pex water lines inside . .Appliances included (id:39198)
Property Details
Interior
Features
Main level Floor
Primary Bedroom
15'0'' x 15'0''Living room
8'0'' x 28'0''Dining room
8'0'' x 9'0''Laundry room
7'0'' x 9'0''Condo Details
Inclusions
Property History
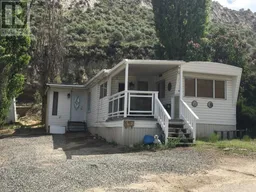 10
10
