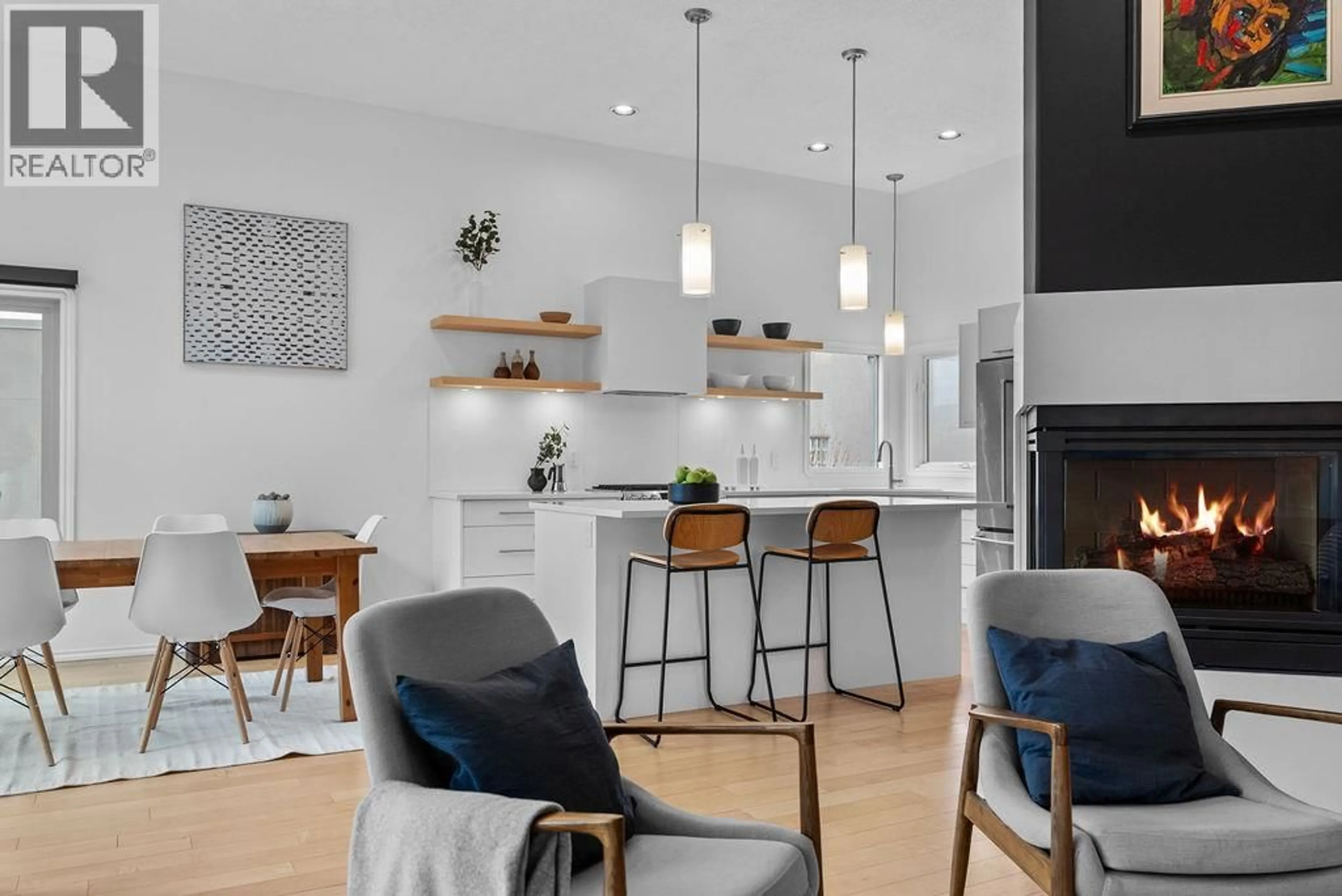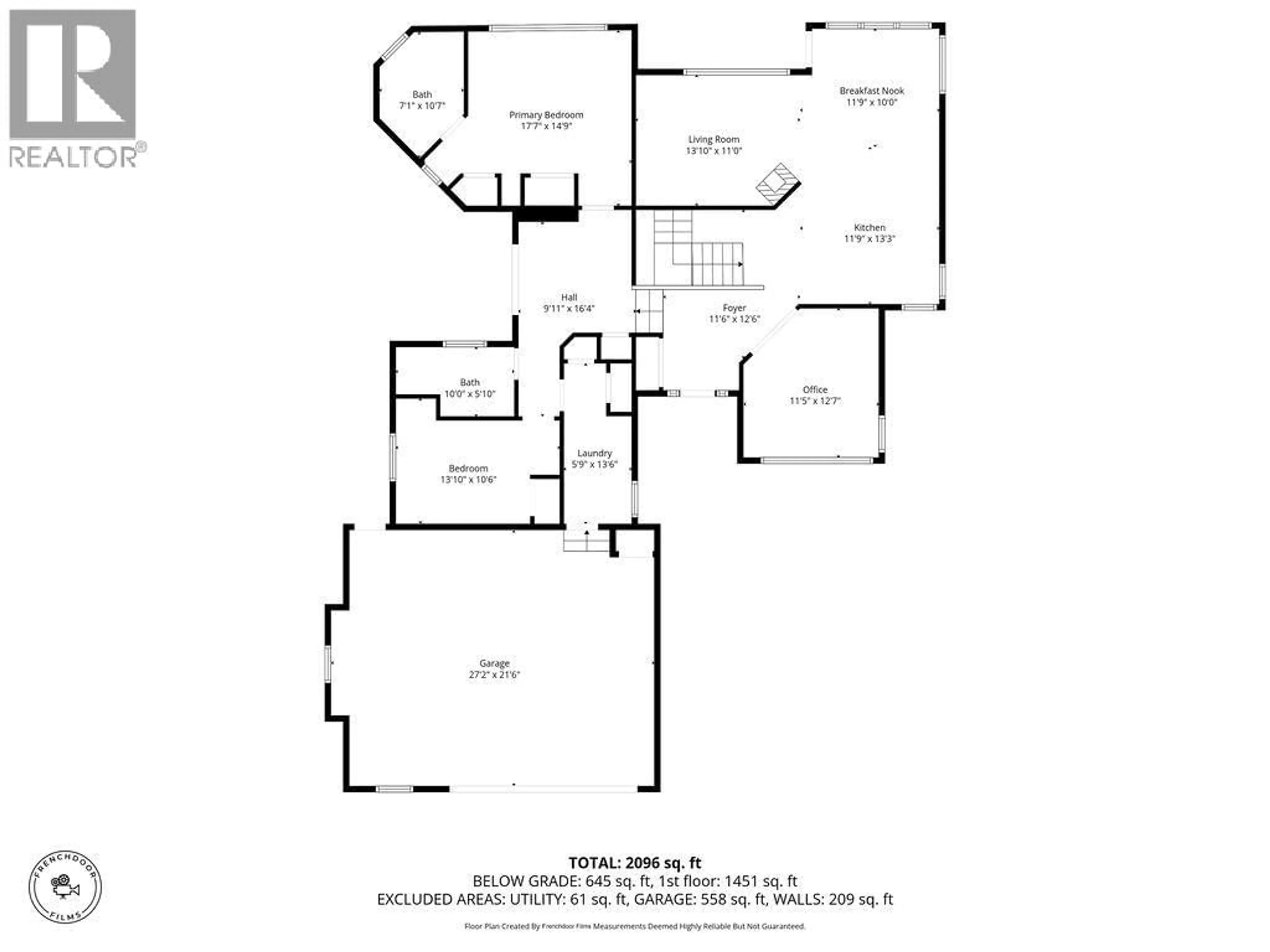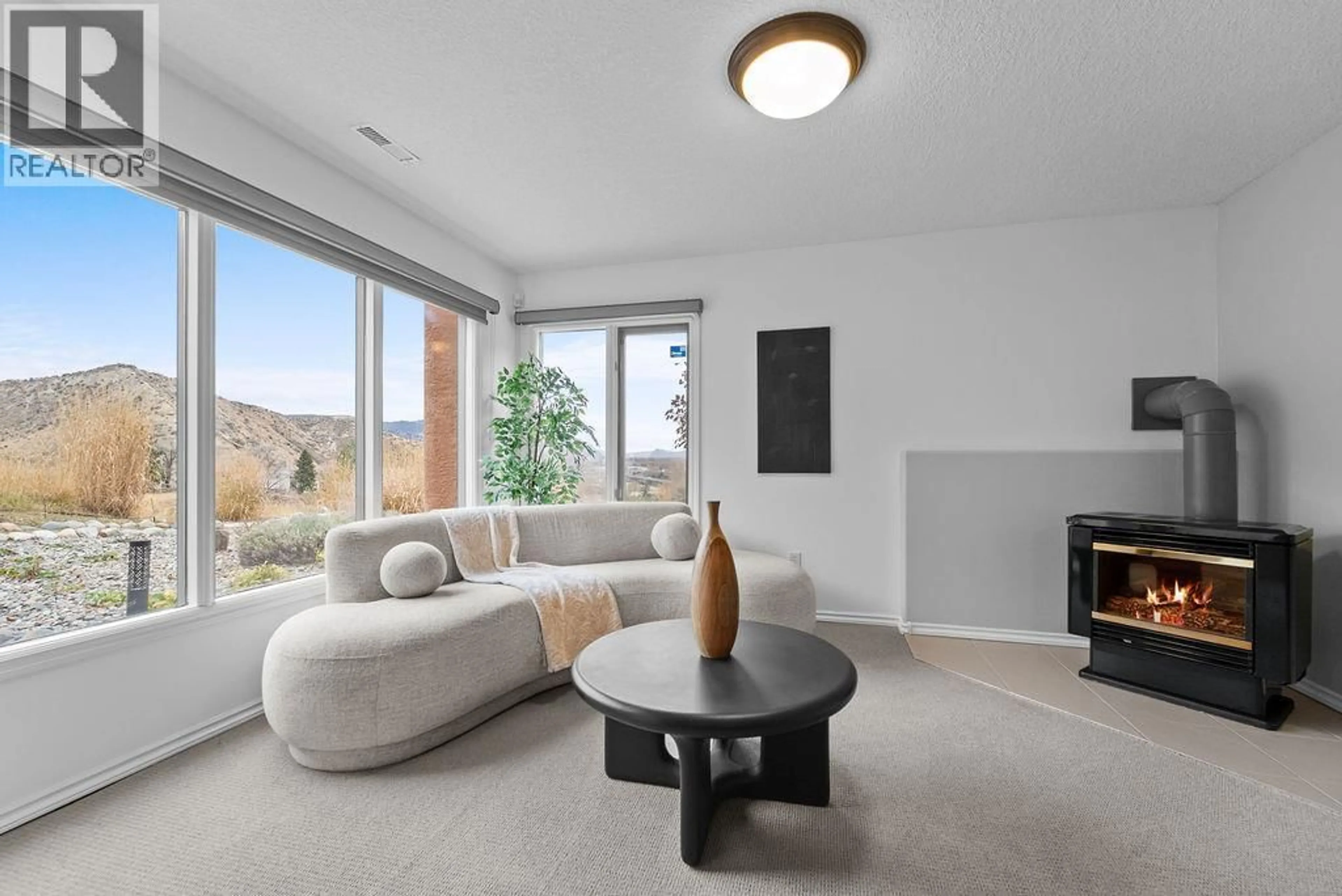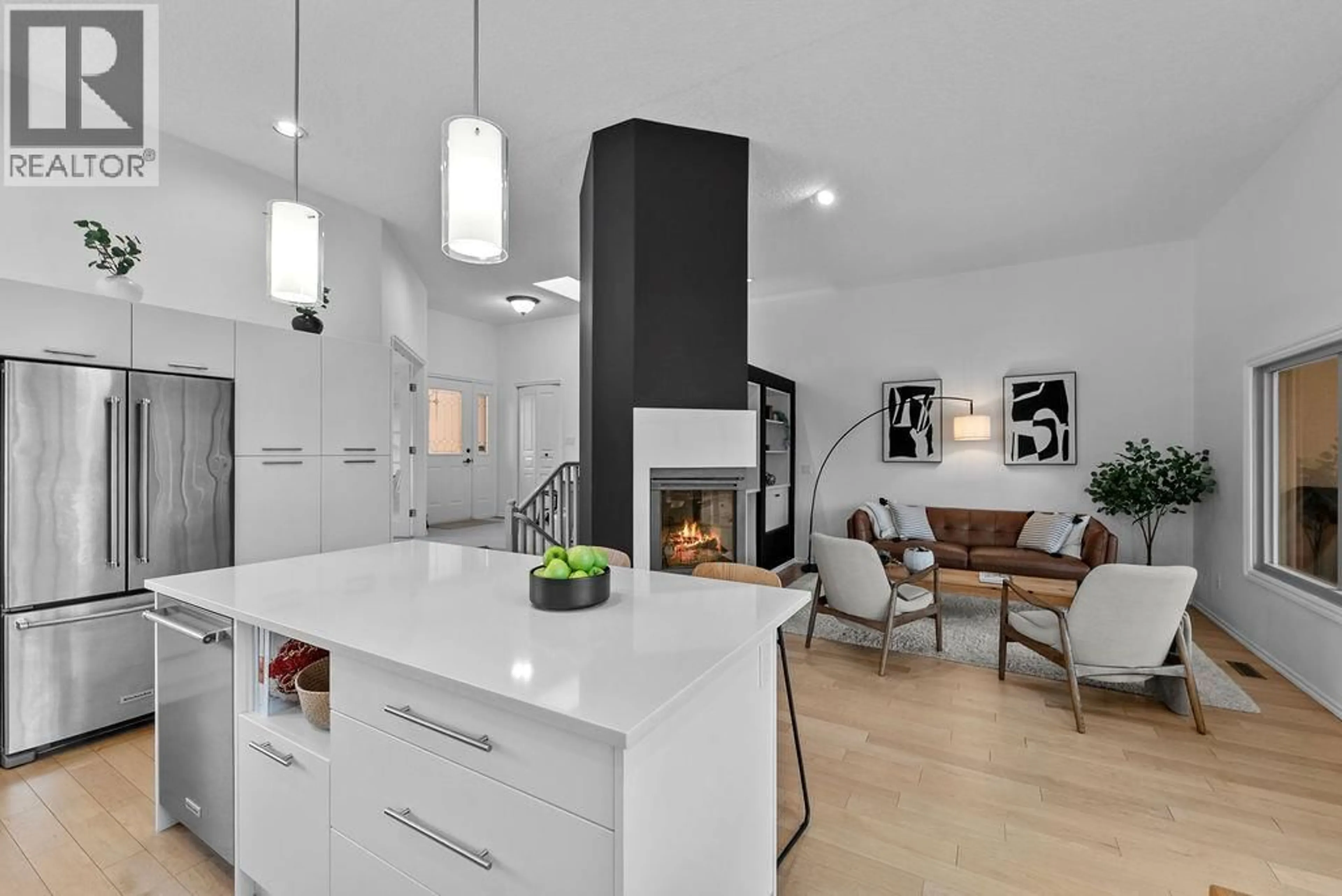31 - 1651 VALLEYVIEW DRIVE, Kamloops, British Columbia V2C0A4
Contact us about this property
Highlights
Estimated valueThis is the price Wahi expects this property to sell for.
The calculation is powered by our Instant Home Value Estimate, which uses current market and property price trends to estimate your home’s value with a 90% accuracy rate.Not available
Price/Sqft$354/sqft
Monthly cost
Open Calculator
Description
Experience timeless design, modern comfort and stunning views in this 4 bed, 3 bath custom-built home. Tucked away, yet minutes from shopping, highway access and backing onto the Valleyview trail network, this residence offers semi private living in the heart of the city. Step into a bright, open-concept space with 11’ ceilings, expansive windows, and gas fireplace. The professionally renovated kitchen is a showstopper— with custom cabinetry, quartz countertops, s/s appliances, and a gas range. The serene primary includes custom built-ins and a spacious 4pc ensuite. A second bedroom and 4pc bathroom await family or guests. This level is complete with an office, laundry, and access to a 2.5-car garage with a built-in workshop space and ample storage. Multiple access points lead to distinct patios and decks, extending your living space and creating a seamless indoor–outdoor flow. The versatile lower level is ideal for multi-generational living or guests, offering a private bedroom, cozy sitting area with gas fireplace, and walk-out access to a covered patio. Furnace and A/C replaced in 2023, HWT in 2025. The property is professionally xeriscaped with irrigation for low-maintenance. Located in a well run bare-land strata with low fee of $200/mo, residents enjoy included municipal utilities, on-site RV/boat parking, and access to a pool, spa, and community room. A rare opportunity to own a refined, view-filled home in one of Kamloops’ most desirable communities awaits... (id:39198)
Property Details
Interior
Features
Basement Floor
Utility room
7'2'' x 8'6''Storage
10'11'' x 6'2''3pc Bathroom
10'10'' x 4'11''Recreation room
13'10'' x 24'0''Exterior
Features
Parking
Garage spaces -
Garage type -
Total parking spaces 2
Property History
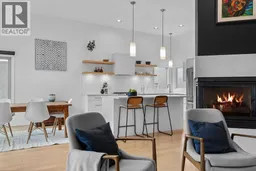 60
60
