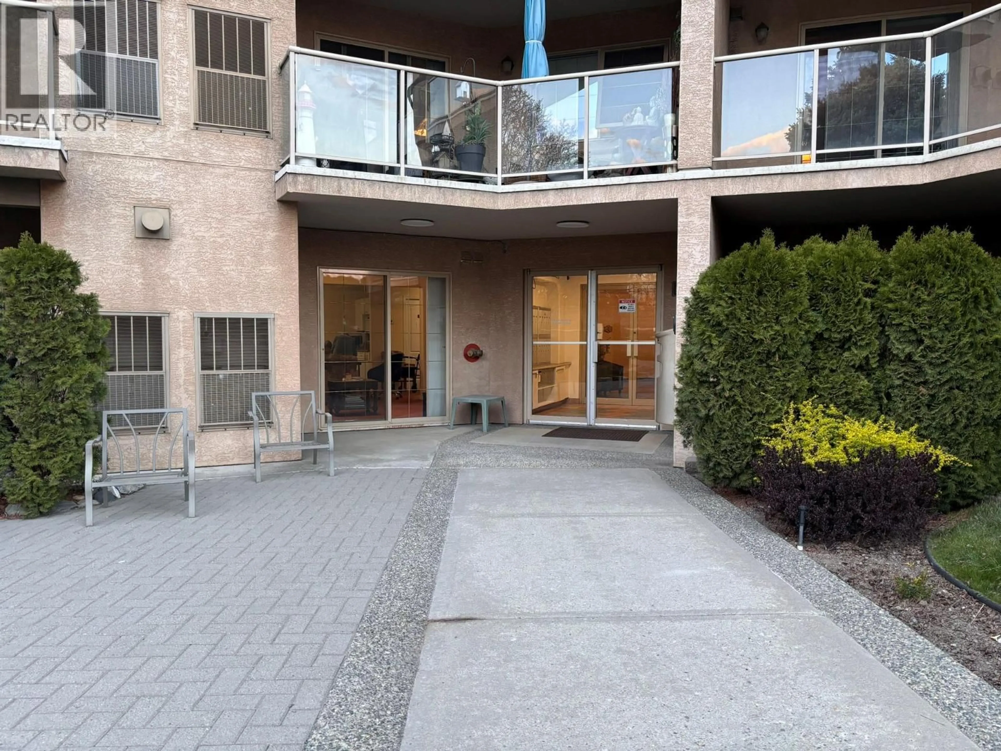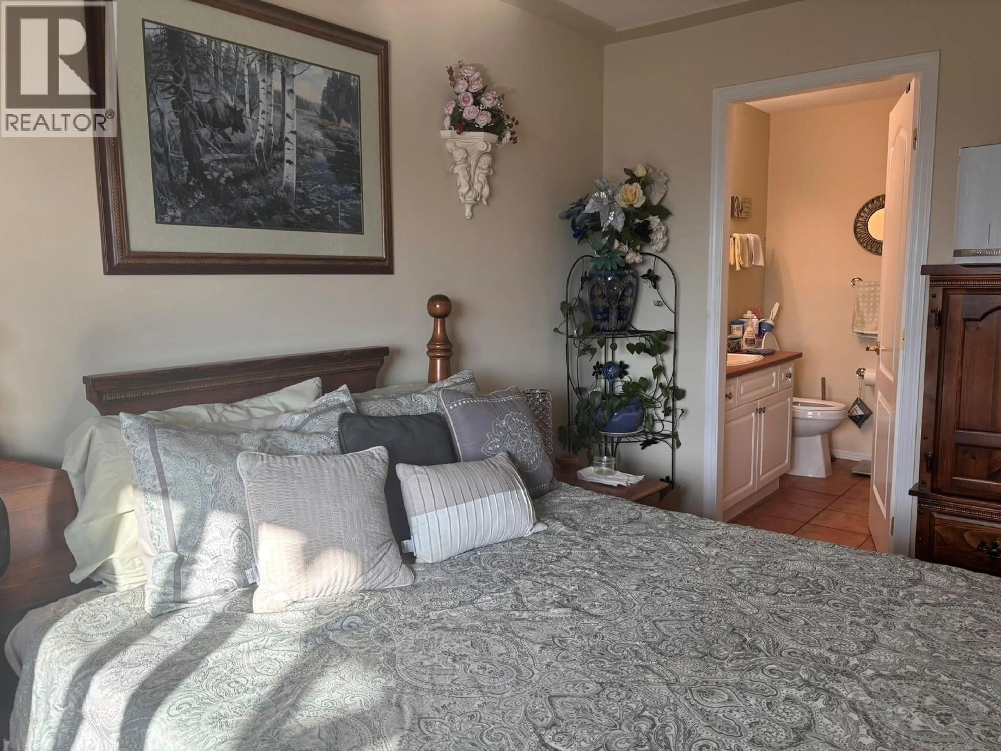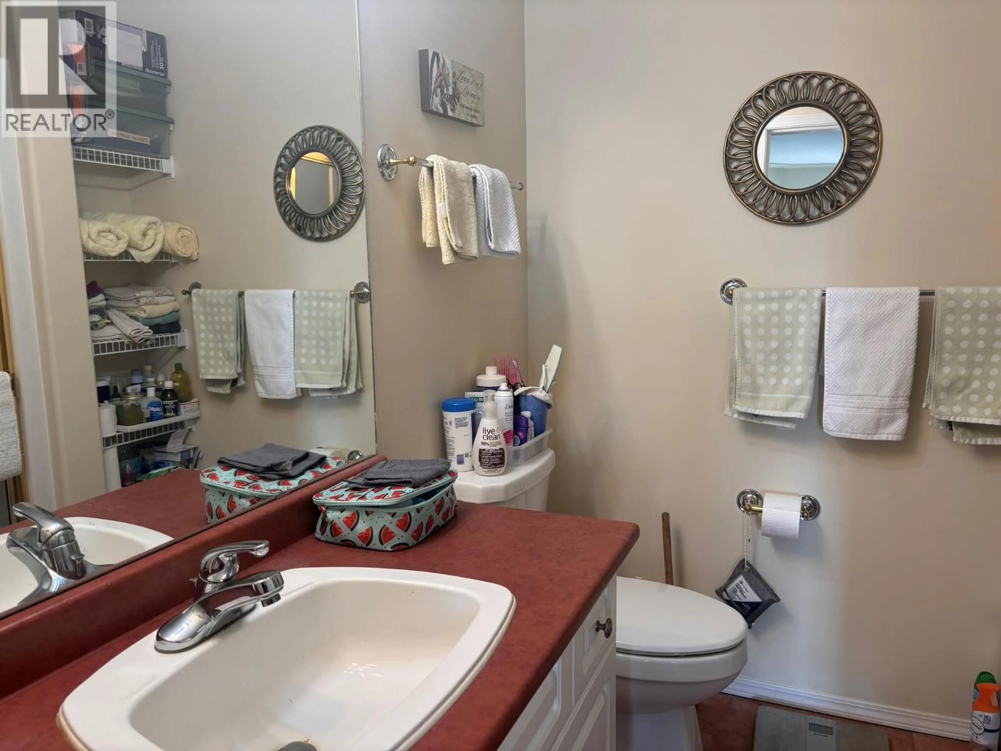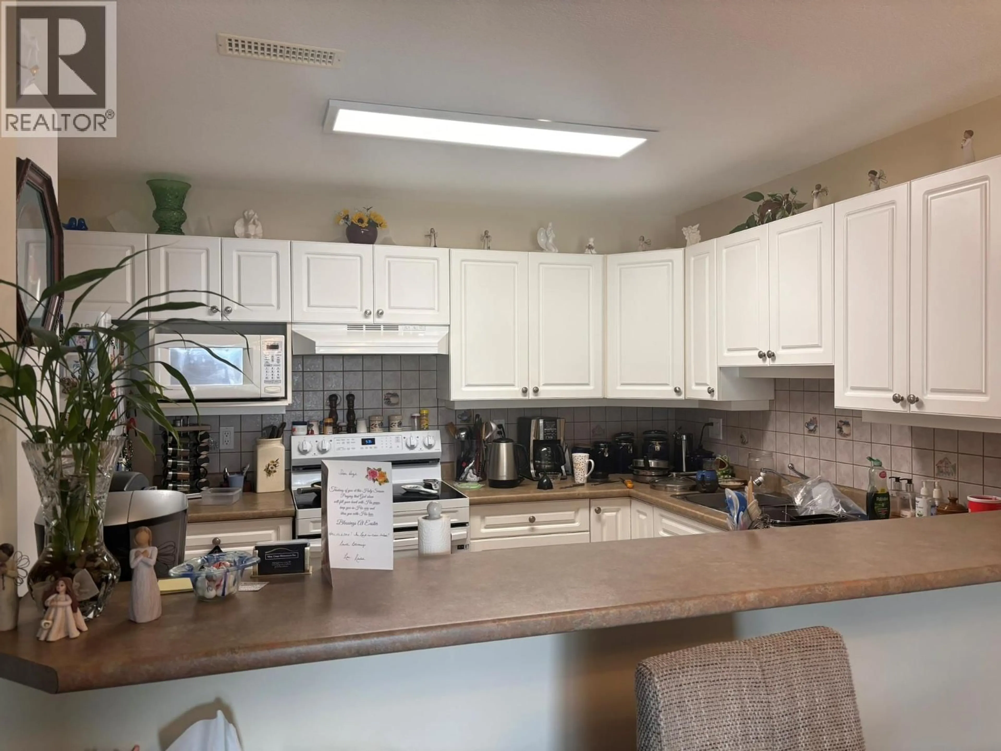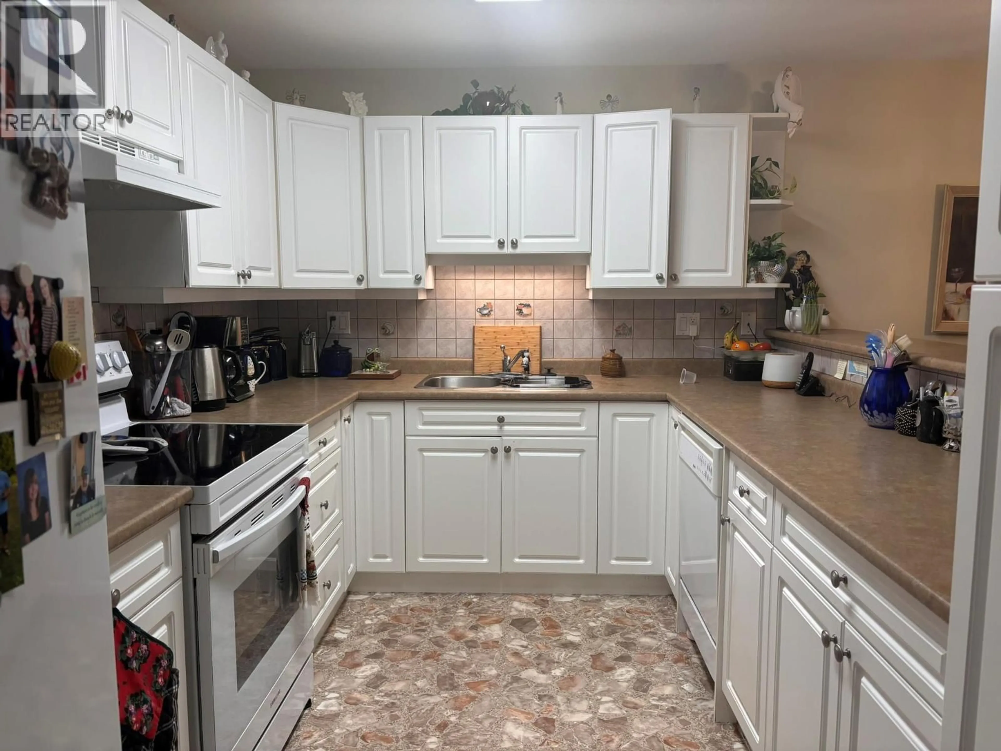304 - 2169 FLAMINGO ROAD, Kamloops, British Columbia V2C4J8
Contact us about this property
Highlights
Estimated valueThis is the price Wahi expects this property to sell for.
The calculation is powered by our Instant Home Value Estimate, which uses current market and property price trends to estimate your home’s value with a 90% accuracy rate.Not available
Price/Sqft$412/sqft
Monthly cost
Open Calculator
Description
Welcome to Valleyview Gardens, where comfort meets convenience in this west-facing condo. This well-designed 2-bedroom, 2-bath unit offers a warm and inviting layout ideal for homeowners and investors alike. Enjoy the ease of underground parking, in-unit laundry, and a private balcony perfect for taking in evening sunsets. The galley kitchen provides ample cupboard space, while the spacious second bedroom offers flexibility for guests, hobbies, or a home office. The primary suite includes an ensuite with heated floors for year-round comfort. Relax in the cozy living room complete with a gas fireplace, and appreciate the peace of mind that comes with a well-maintained building offering an elevator, plenty of guest parking, and pet-friendly policies (small dog or cat OK). Valleyview Gardens also features fantastic bonus amenities, including a workshop and a large recreational room on the first floor. All this, just moments from shopping and essential services. This is your opportunity to enjoy easy living with exceptional views in a highly desirable location. Unit is vacant so a quick possession is possible. (id:39198)
Property Details
Interior
Features
Main level Floor
Kitchen
9'4'' x 12'2''3pc Ensuite bath
7'3'' x 7'5''Laundry room
5'9'' x 5'10''Primary Bedroom
11' x 13'5''Exterior
Parking
Garage spaces -
Garage type -
Total parking spaces 1
Condo Details
Inclusions
Property History
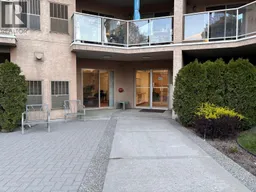 23
23
