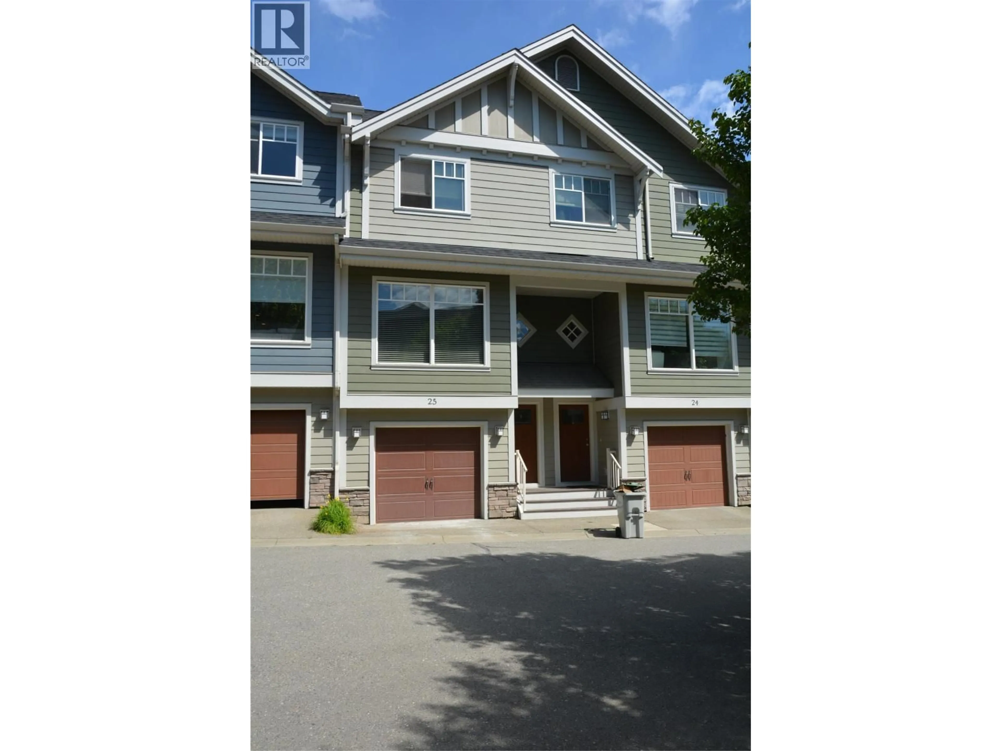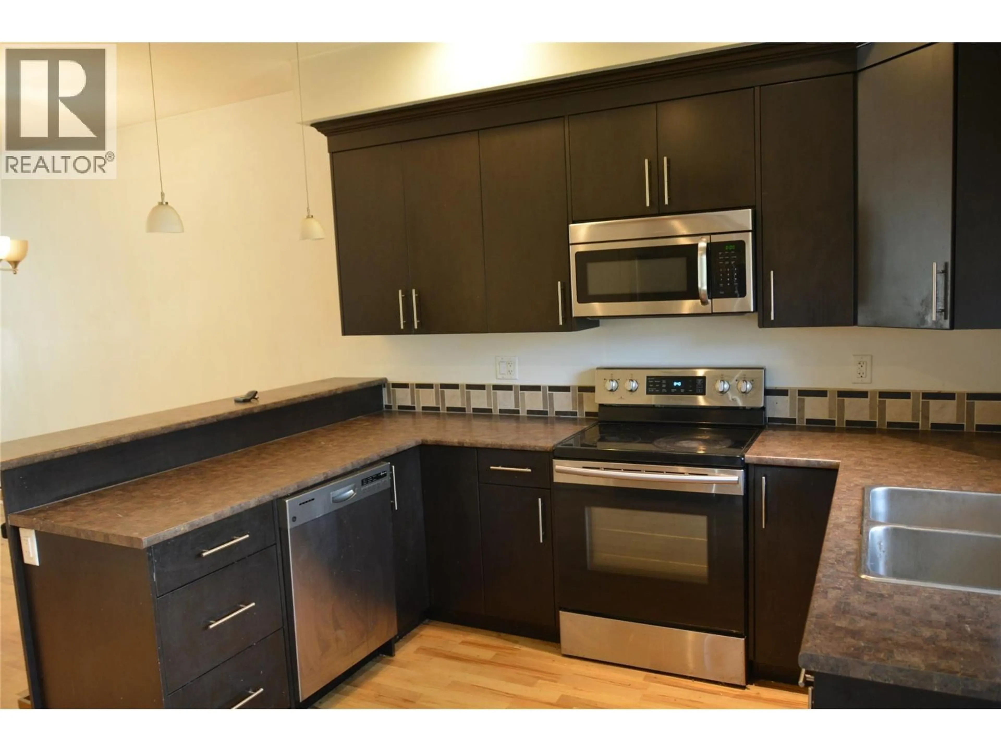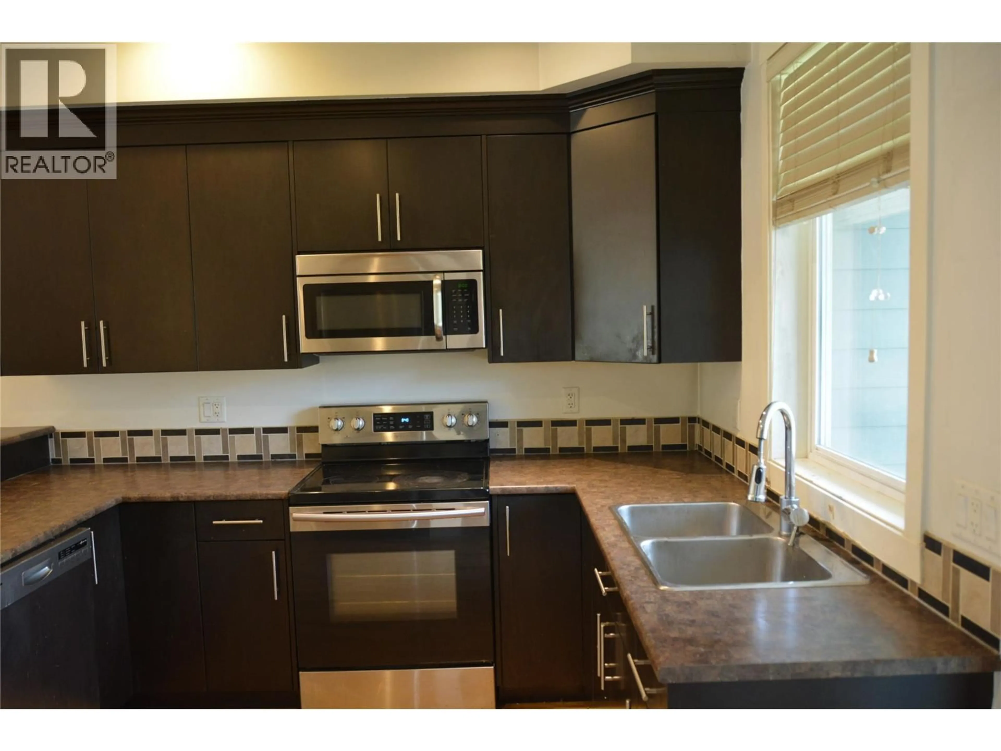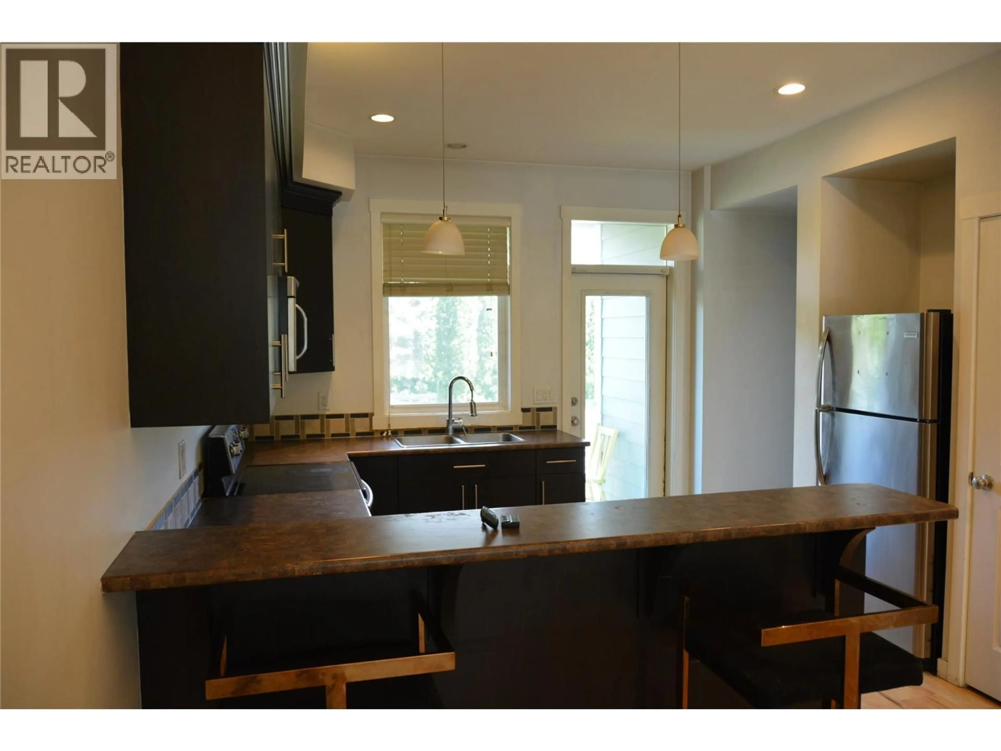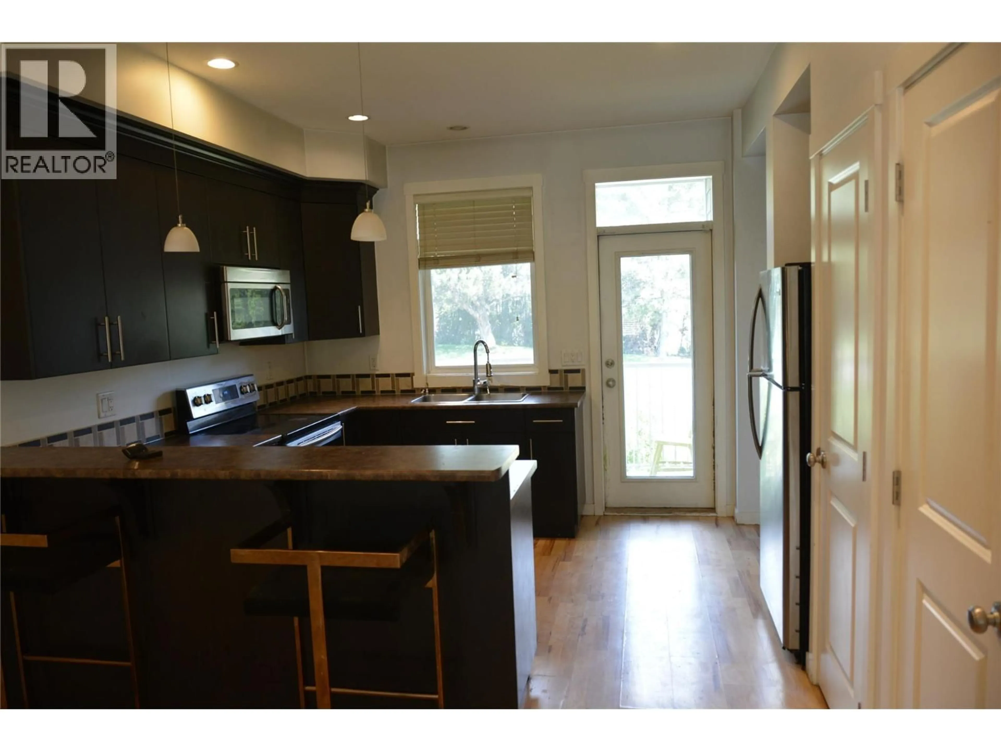25 - 2860 VALLEYVIEW DRIVE, Kamloops, British Columbia V2C0B3
Contact us about this property
Highlights
Estimated valueThis is the price Wahi expects this property to sell for.
The calculation is powered by our Instant Home Value Estimate, which uses current market and property price trends to estimate your home’s value with a 90% accuracy rate.Not available
Price/Sqft$330/sqft
Monthly cost
Open Calculator
Description
3-Bedroom Home in Desirable Courtland Park – Orchards Walk Located in the sought-after Courtland Park at Orchards Walk, this spacious 3-bedroom, 2.5-bathroom home offers a fantastic opportunity for buyers with a keen eye and a bit of elbow grease. Featuring 9-ft ceilings, a heated two-car garage, and durable HardiePlank siding, this home has strong bones and great potential. The bright, open-concept main floor includes a gas BBQ hookup off the patio—perfect for entertaining. Upstairs, you'll find three generous bedrooms including a primary suite with ensuite bath. While the home does need some TLC—such as new carpeting and fresh paint—it’s a great chance for a handy-person or investor to build equity. Enjoy the convenience of being close to schools, shopping, parks, and easy highway access. Don't miss this opportunity to create your dream home or investment property in a growing community! Vacant and is available for a quick possession. (id:39198)
Property Details
Interior
Features
Second level Floor
3pc Bathroom
4pc Bathroom
Bedroom
9' x 10'Bedroom
10' x 9'Exterior
Parking
Garage spaces -
Garage type -
Total parking spaces 2
Condo Details
Inclusions
Property History
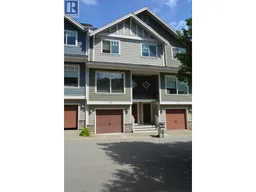 22
22
