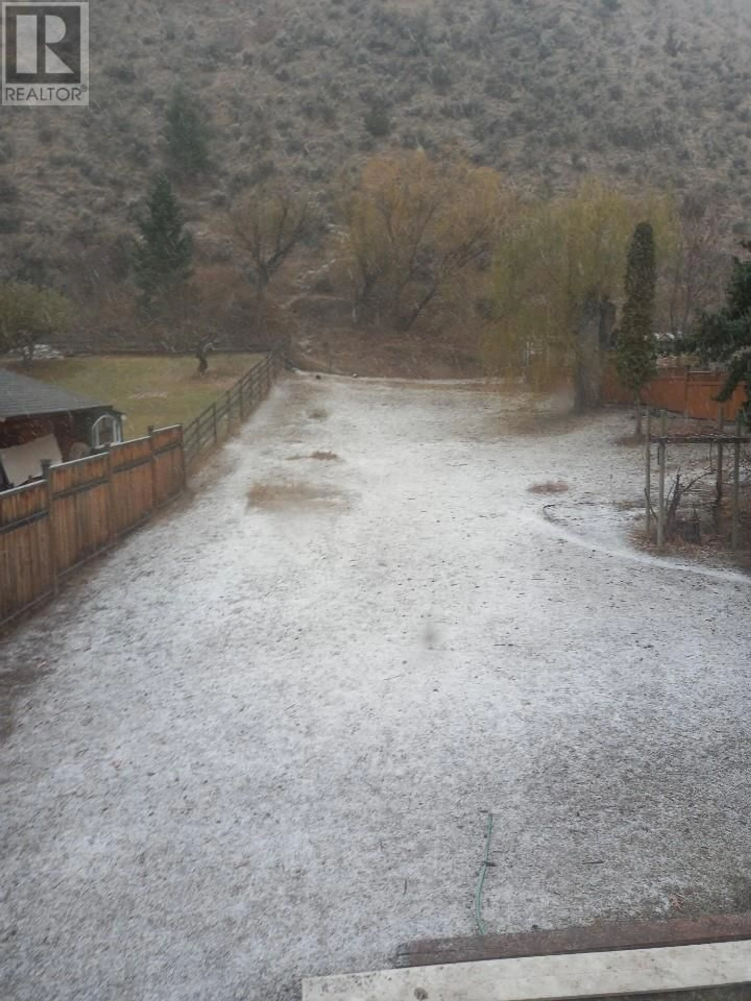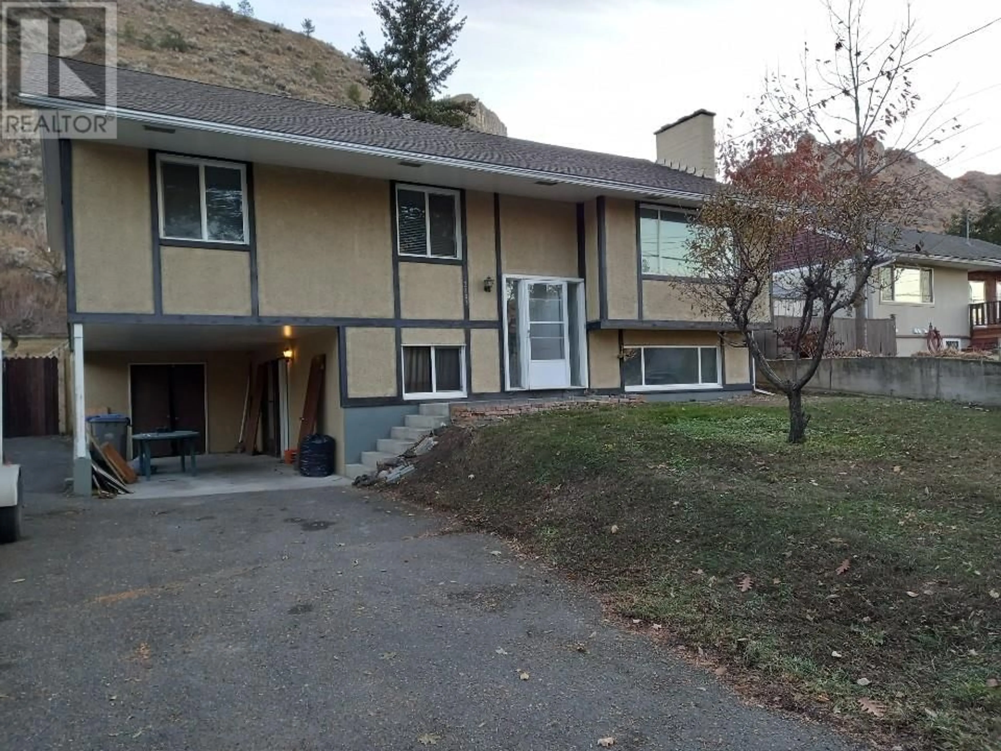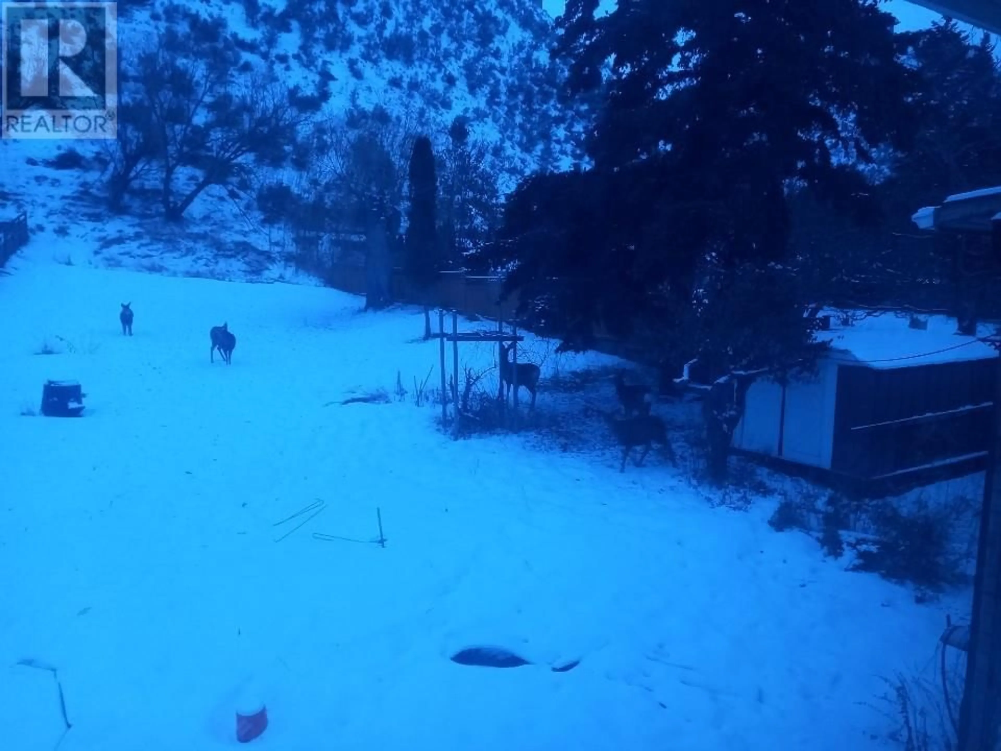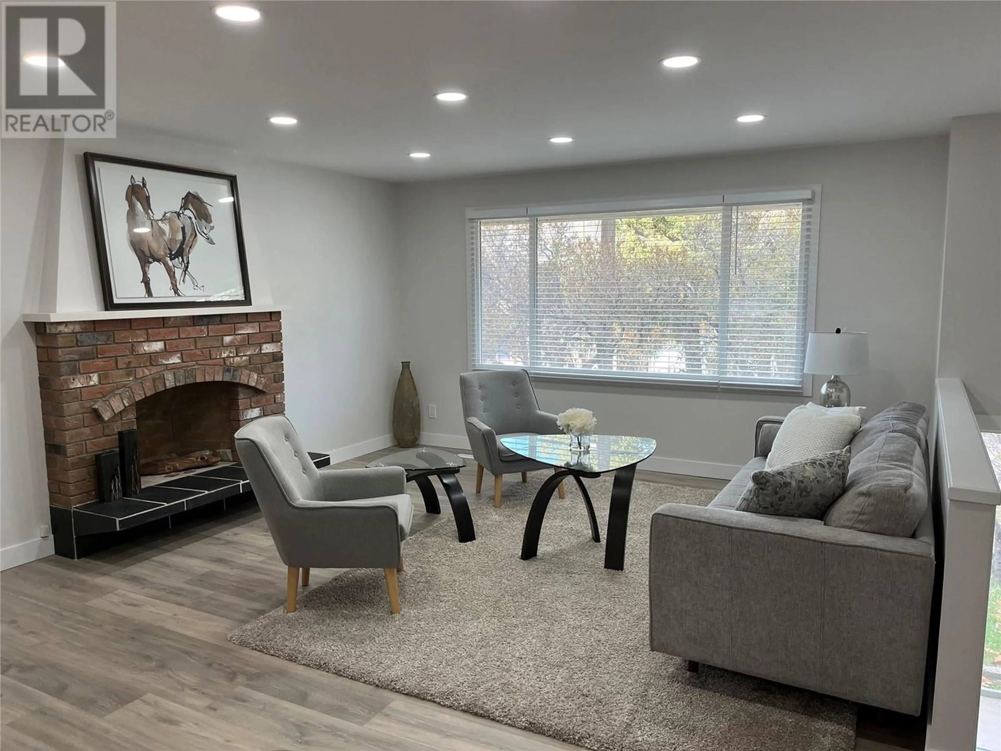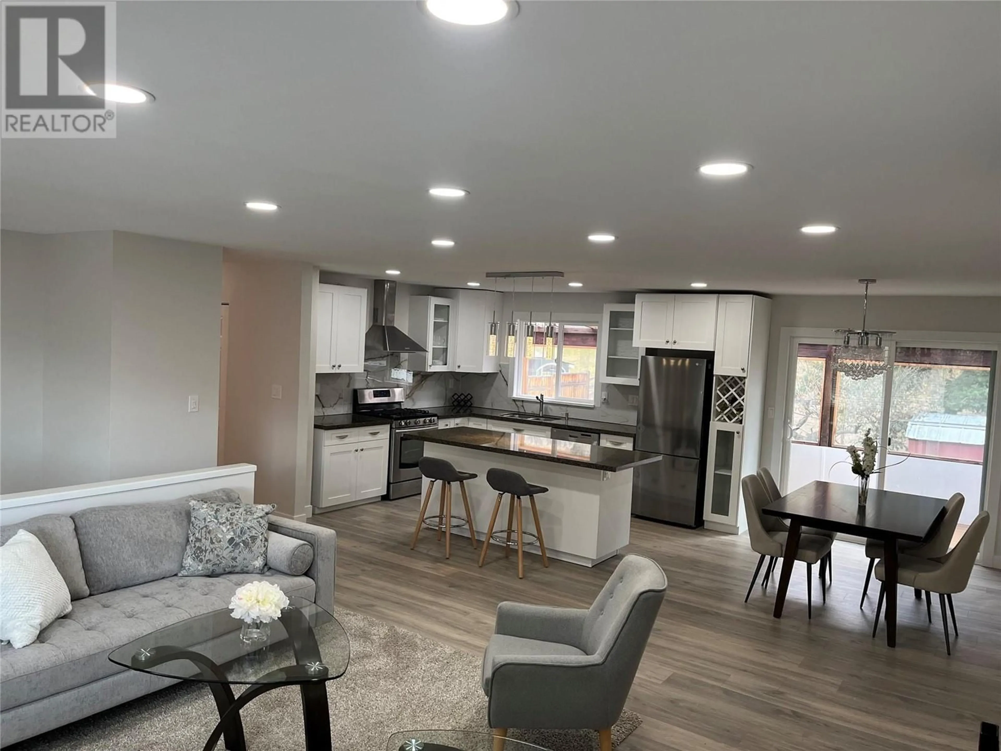2103 VALLEYVIEW DRIVE, Kamloops, British Columbia V2C4C3
Contact us about this property
Highlights
Estimated valueThis is the price Wahi expects this property to sell for.
The calculation is powered by our Instant Home Value Estimate, which uses current market and property price trends to estimate your home’s value with a 90% accuracy rate.Not available
Price/Sqft$395/sqft
Monthly cost
Open Calculator
Description
Welcome to this tastefully renovated home located in the heart of Valleyview. Open concept kitchen, with granite countertops, stainless steel appliances and gas stove. On the main floor you will also find two fully modern bathrooms. Home has new laminate flooring and paint throughout. Roof was done in 2022. Centrally located within walking distance to both elementary and High schools, as well as shopping .and bus route. The house is situated on a massive usable lot with tons of available parking. Nothing to do here but move-in and enjoy! (id:39198)
Property Details
Interior
Features
Main level Floor
Primary Bedroom
9'6'' x 11'Dining room
8'7'' x 11'6''Bedroom
8' x 10'Bedroom
9'5'' x 11'1''Exterior
Parking
Garage spaces -
Garage type -
Total parking spaces 1
Property History
 17
17
