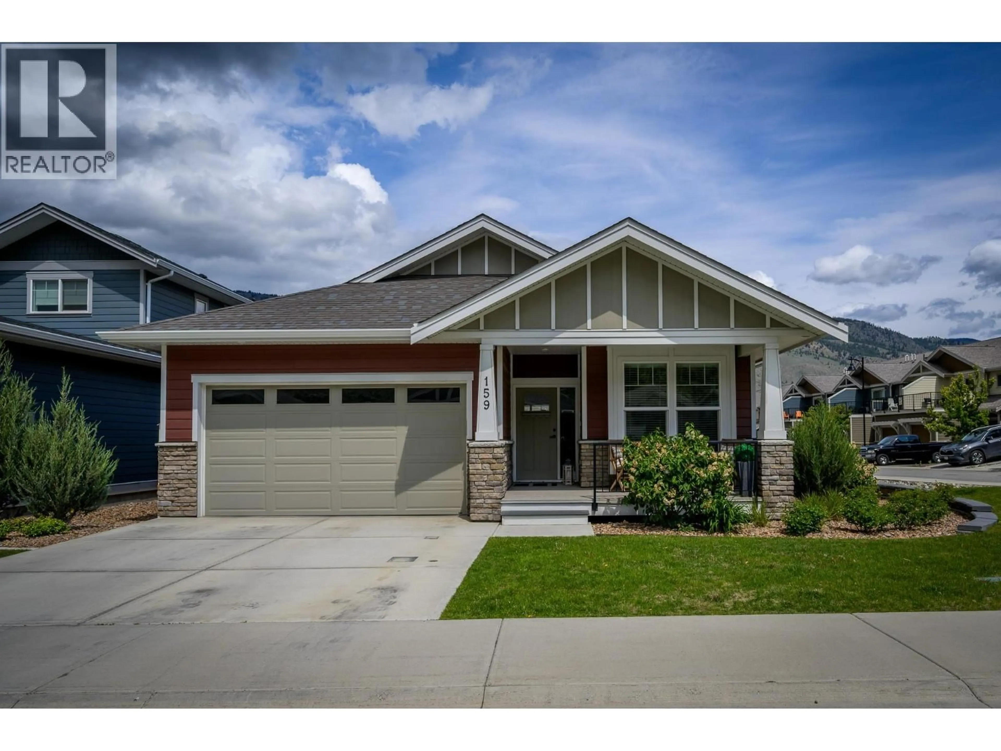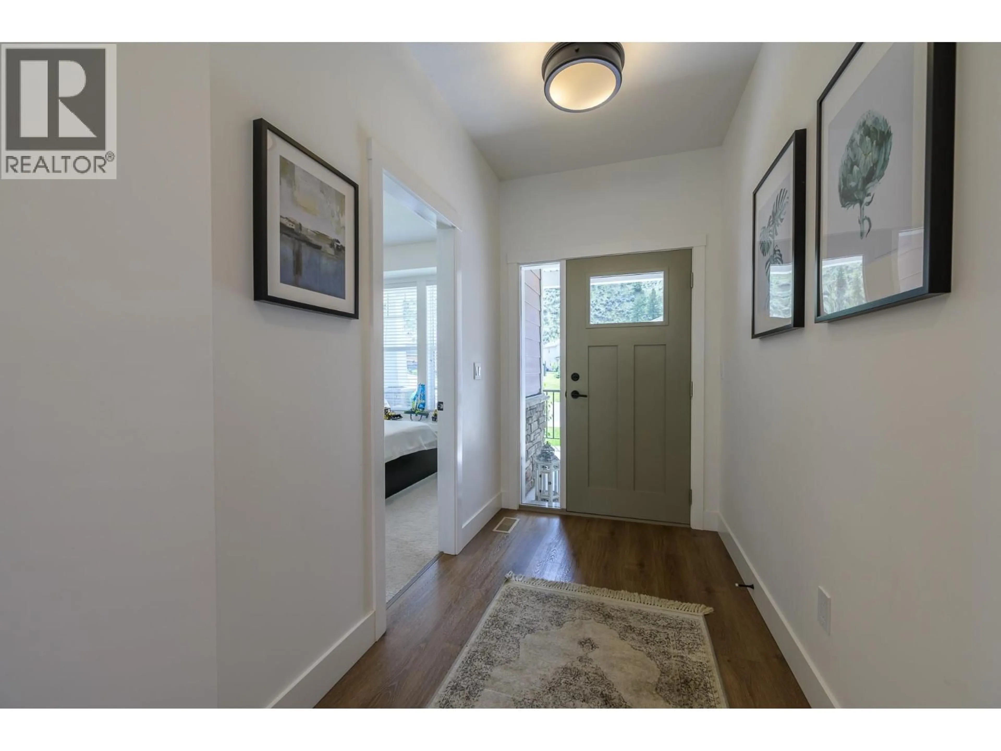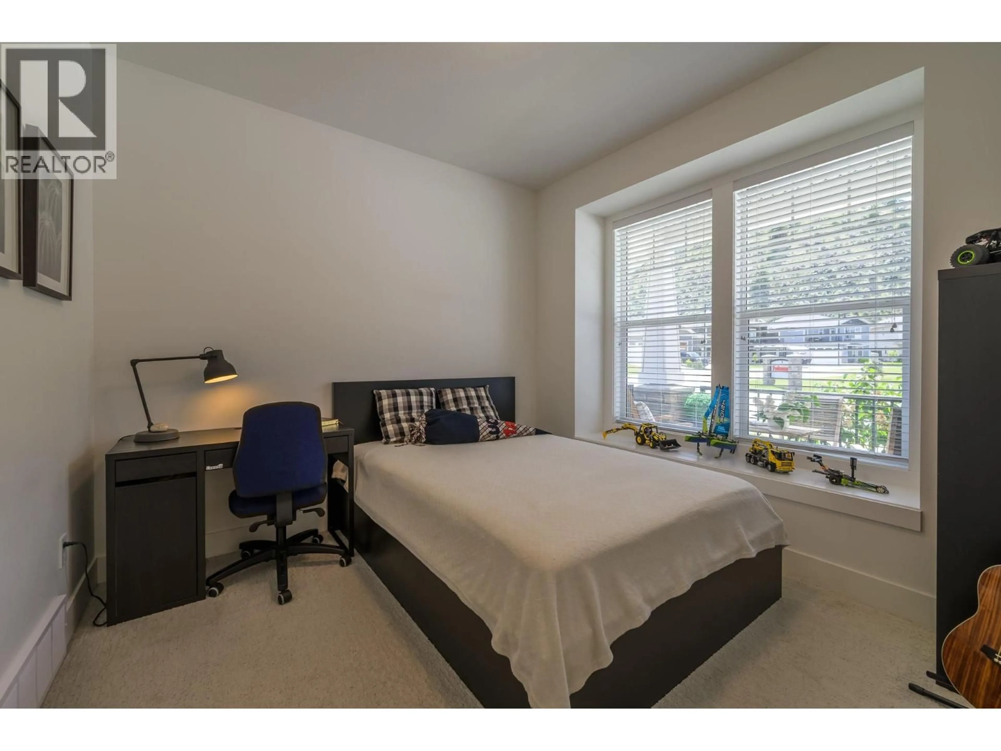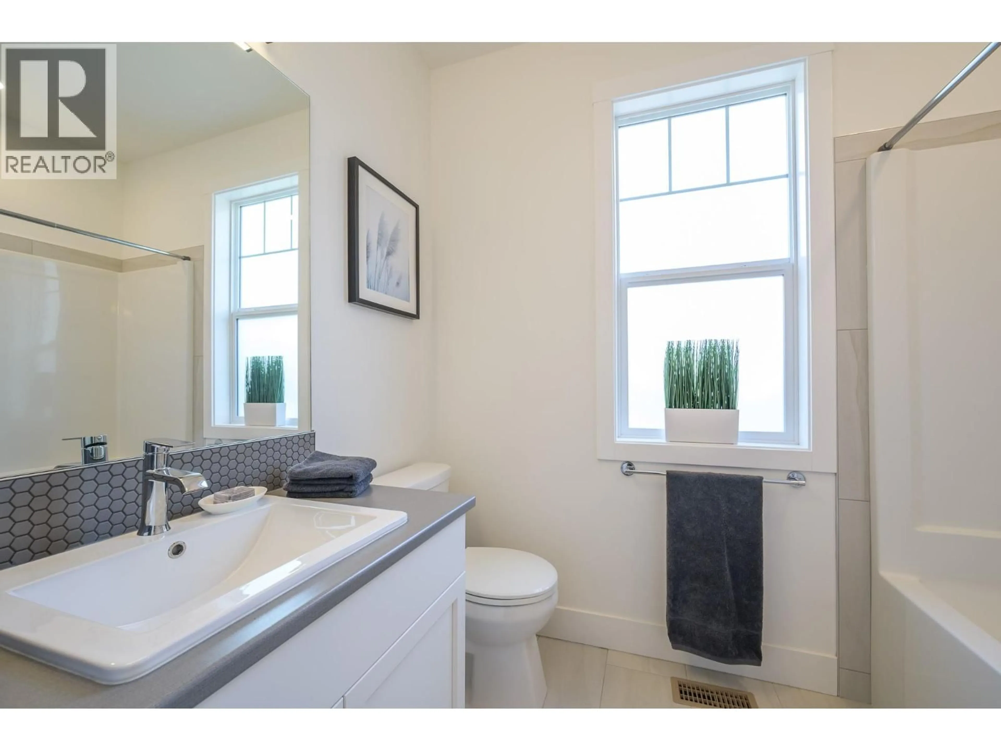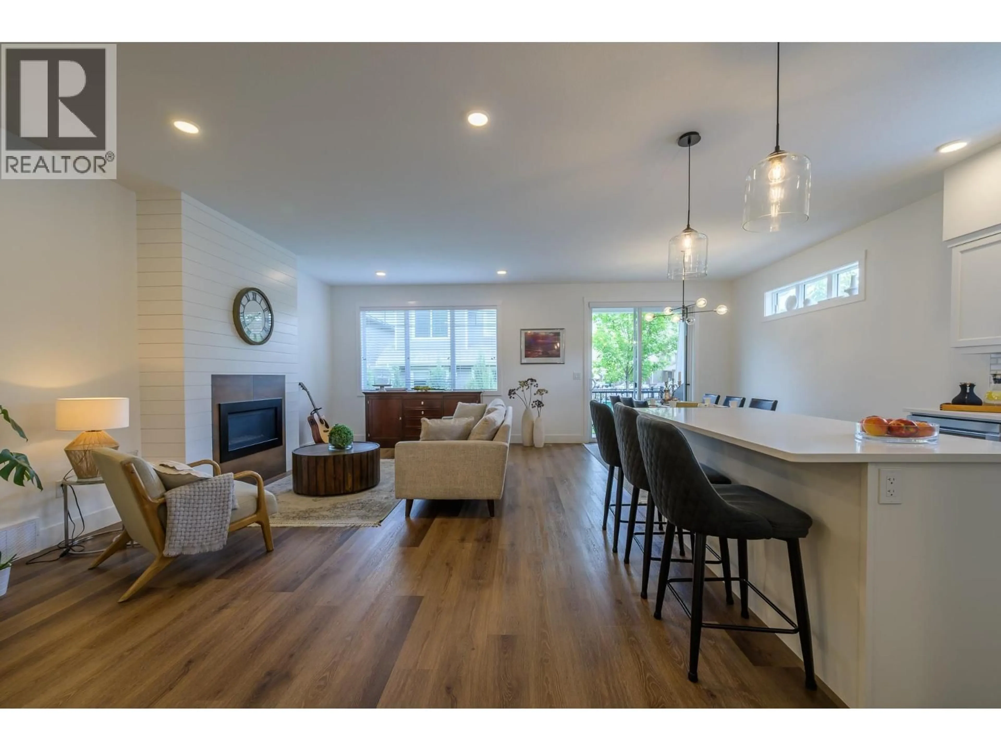159 - 200 GRAND BOULEVARD, Kamloops, British Columbia V2C0H3
Contact us about this property
Highlights
Estimated valueThis is the price Wahi expects this property to sell for.
The calculation is powered by our Instant Home Value Estimate, which uses current market and property price trends to estimate your home’s value with a 90% accuracy rate.Not available
Price/Sqft$611/sqft
Monthly cost
Open Calculator
Description
This detached, 2-bedroom main floor entry rancher with a basement offers the perfect combination of charm and functionality. As you come to the front door, there is a cozy porch that welcomes you. The bright, open main floor features a stunning shiplap fireplace, seamlessly connecting to the modern kitchen with a large island, quartz countertops, tile backsplash, and an attached dining area that leads to the back patio and fenced, grassed yard, perfect for outdoor entertaining. The primary bedroom boasts a walk-in closet, a luxurious 4-piece ensuite, and French doors that open onto a small patio with direct access to the yard, creating a private outdoor retreat. A second bedroom and a laundry room complete the main floor. The unfinished basement provides endless potential for customization, allowing a family to create their ideal space. Sitting on a corner lot, this home includes a 2-car garage and 2-car driveway, ensuring plenty of parking. Conveniently located near coffee shops, shopping, dining, and just minutes away from scenic recreation trails, this property is an excellent opportunity to enjoy modern living in a prime location. All measurements approx. (id:39198)
Property Details
Interior
Features
Main level Floor
Foyer
7'0'' x 4'0''Laundry room
6'0'' x 9'0''Bedroom
10'0'' x 10'0''Primary Bedroom
12'0'' x 11'6''Exterior
Parking
Garage spaces -
Garage type -
Total parking spaces 2
Property History
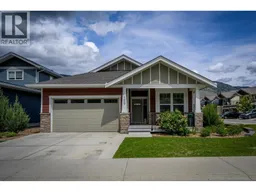 23
23
