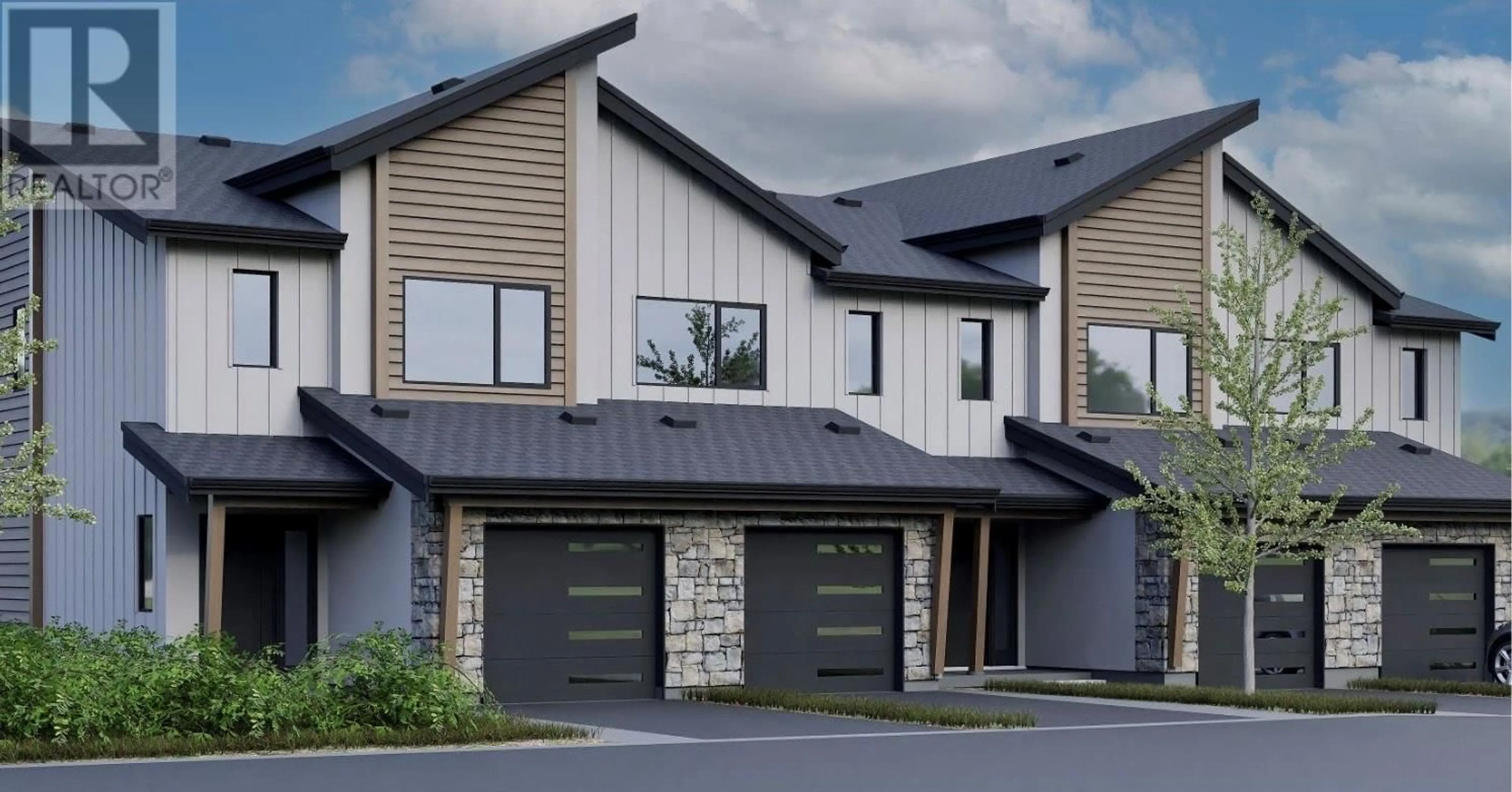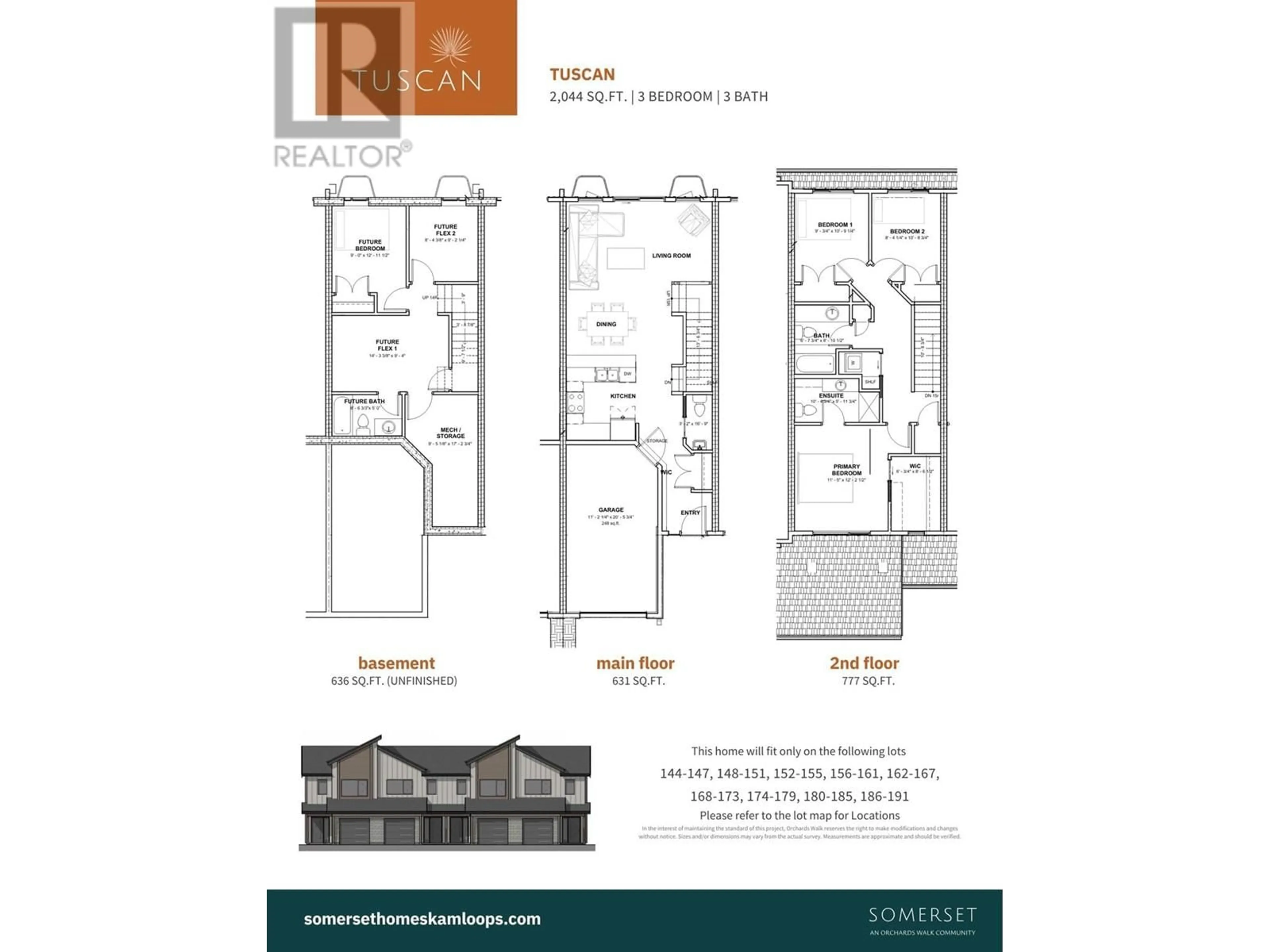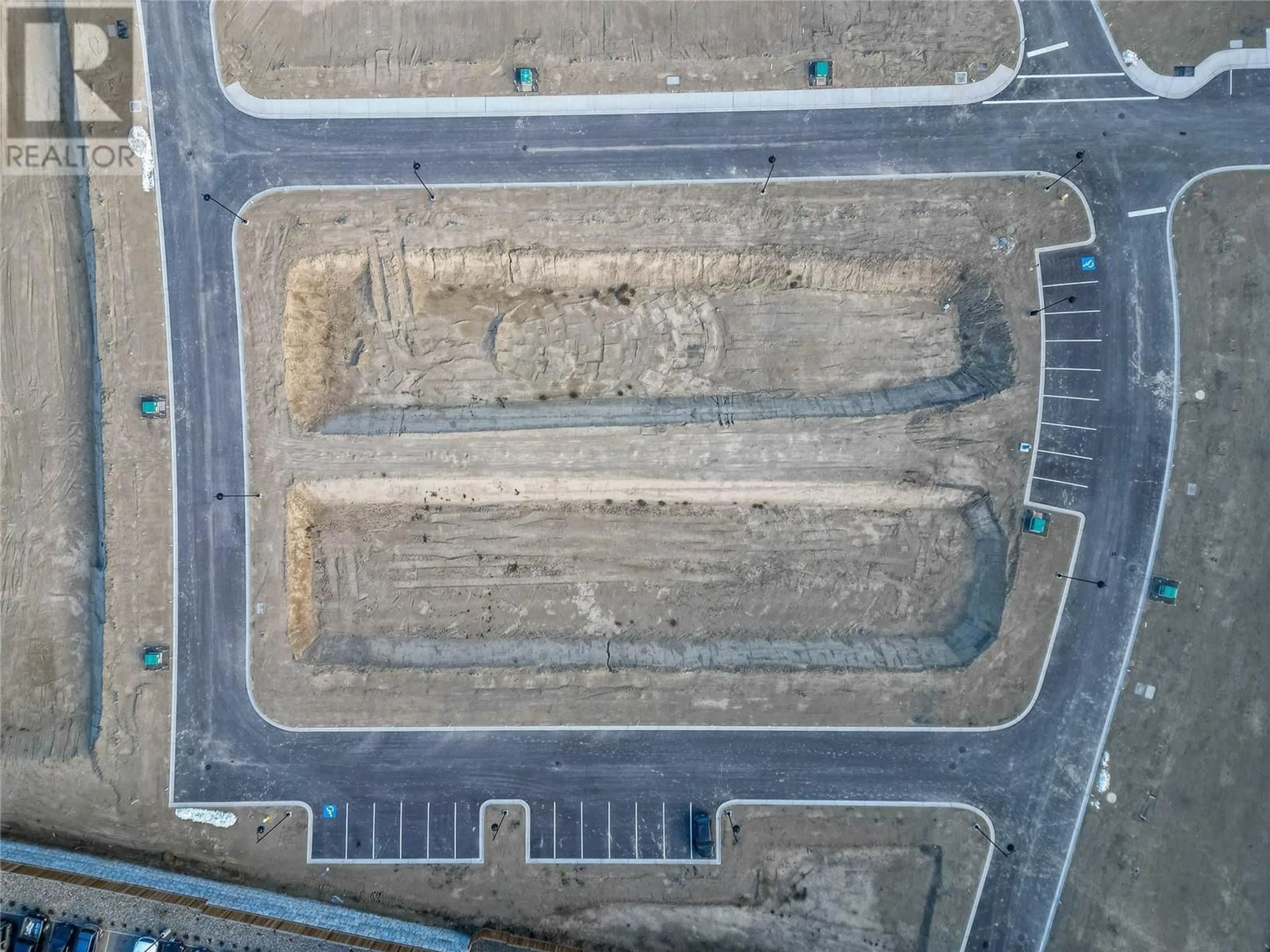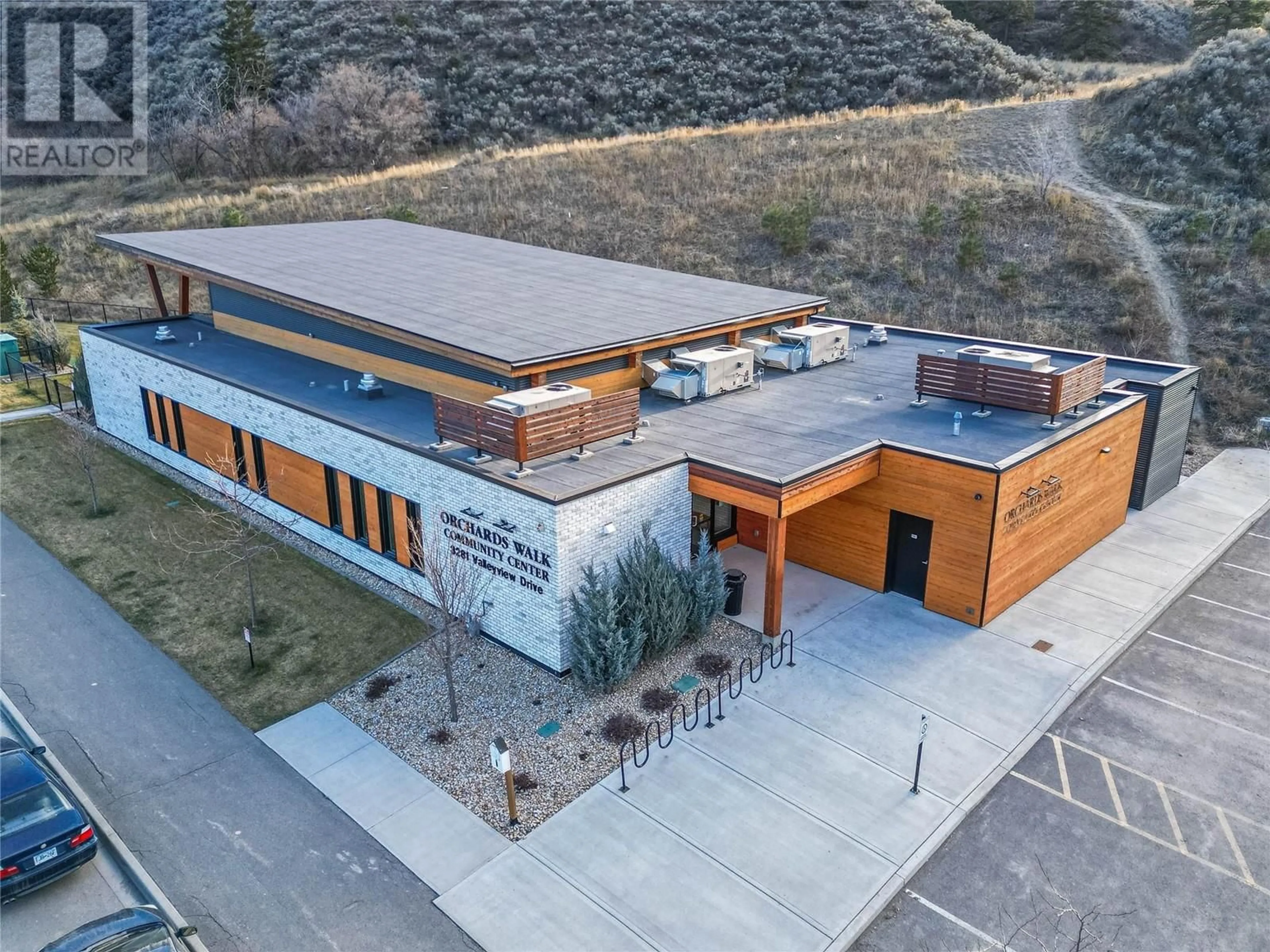152 - 3580 VALLEYVIEW DRIVE, Kamloops, British Columbia V2C0H5
Contact us about this property
Highlights
Estimated valueThis is the price Wahi expects this property to sell for.
The calculation is powered by our Instant Home Value Estimate, which uses current market and property price trends to estimate your home’s value with a 90% accuracy rate.Not available
Price/Sqft$440/sqft
Monthly cost
Open Calculator
Description
Amazing Value in Somerset! This beautiful 2-storey corner home with a full basement offers extra space, exceptional curb appeal, and unbeatable value. Featuring 3 bedrooms and 3 bathrooms, this brand-new home is fully landscaped and move-in ready. The unfinished basement offers potential for customization—create the rec room, home gym, or extra bedroom you've always wanted! Located in the sought-after Orchards Walk community, homeowners enjoy access to a stunning residents-only community centre. Whether you're starting out, family or downsizing this is an incredible opportunity. Don't miss out—call today for more information or visit me at one of our open houses! (id:39198)
Property Details
Interior
Features
Second level Floor
Bedroom
8'4'' x 10'8''Bedroom
9' x 10'9''4pc Bathroom
3pc Ensuite bath
Exterior
Parking
Garage spaces -
Garage type -
Total parking spaces 1
Property History
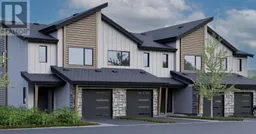 5
5
