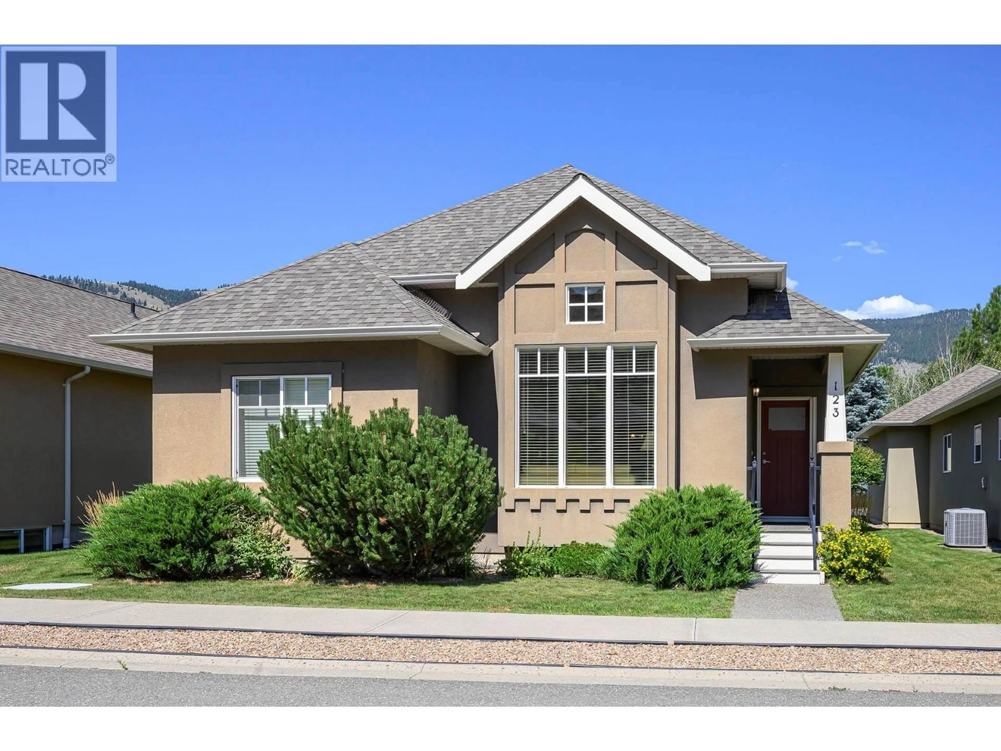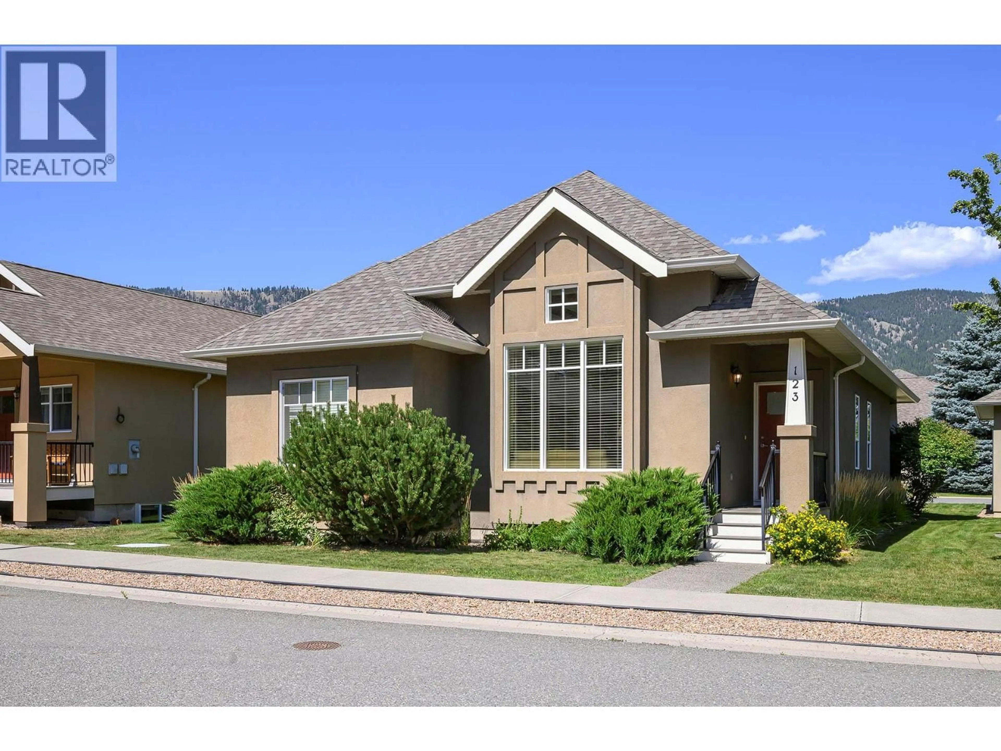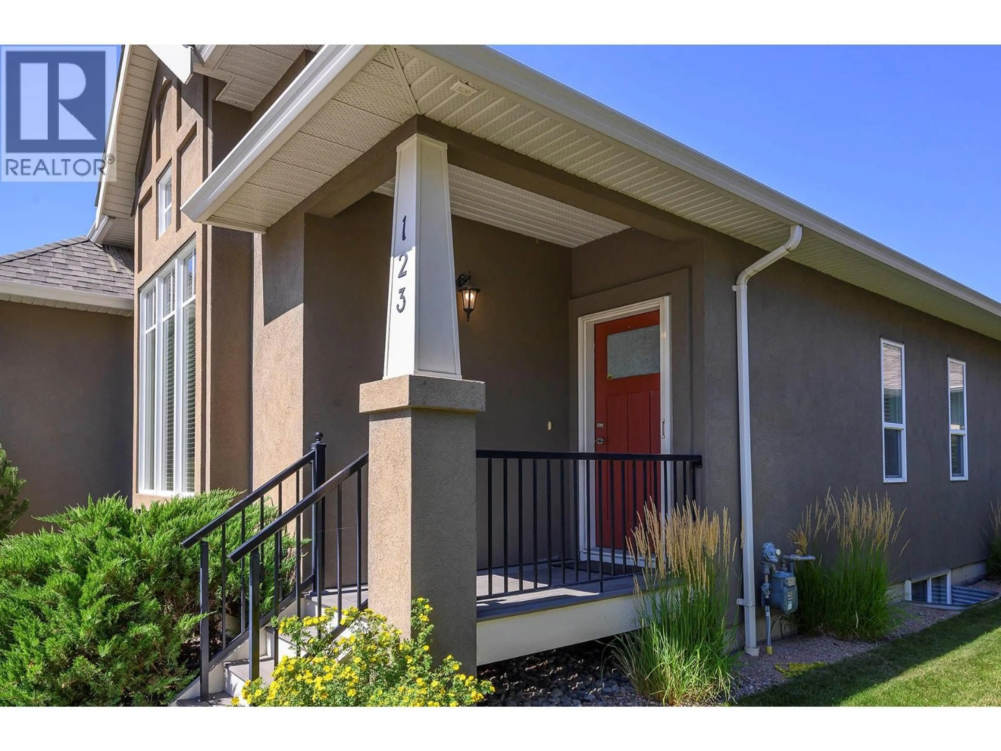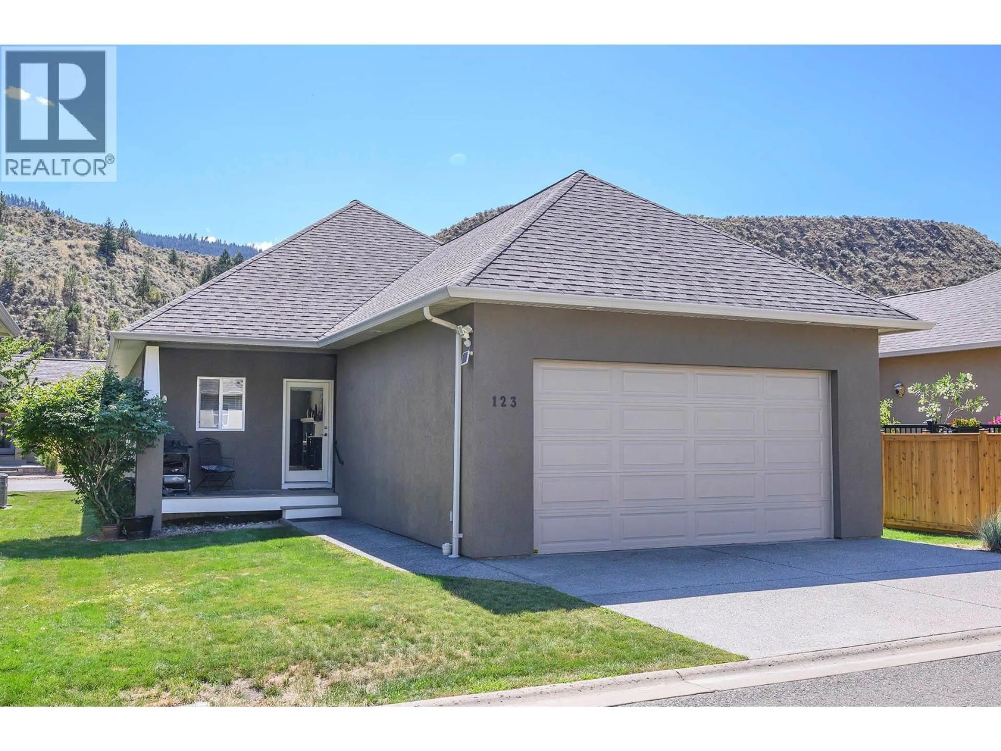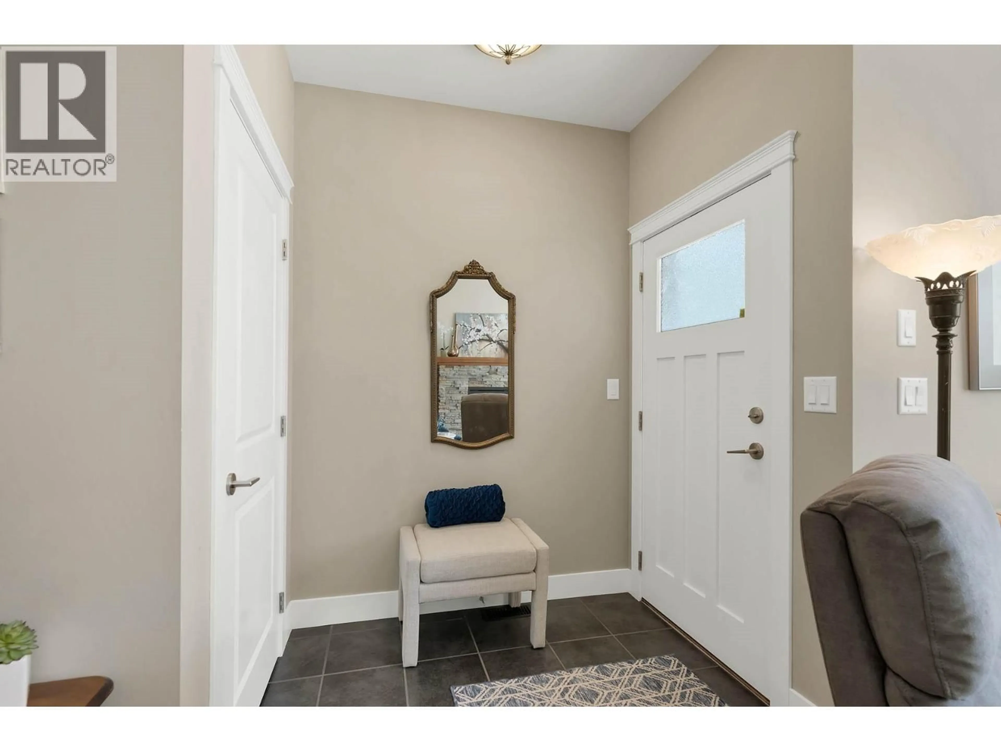123 - 2920 VALLEYVIEW DRIVE, Kamloops, British Columbia V2C0A8
Contact us about this property
Highlights
Estimated valueThis is the price Wahi expects this property to sell for.
The calculation is powered by our Instant Home Value Estimate, which uses current market and property price trends to estimate your home’s value with a 90% accuracy rate.Not available
Price/Sqft$280/sqft
Monthly cost
Open Calculator
Description
Welcome to Braeburn! This extremely well taken care of rancher with full basement is waiting for you! As you walk in the front door you are greeted by vaulted coffered ceilings with wooden faux beams, cozy stone gas fireplace, large dining room, and open concept kitchen featuring stainless steel appliances, large island, and access to rear deck. Primary bedroom features updated 4 piece ensuite, expansive walk in closet, and ample room for a king sized bed. Large 2nd bedroom on main. Fully finished basement could add additional 2 bedrooms if needed. 2 large rec/family rooms, flex space for office, 2 piece bath, and tons of storage. Double garage. Bareland strata fees include yard maintenance. This is the perfect blend for a couple, family, or retiree. Enoy the community of Orchards Walk in this ever popular subdivision. Walking distance to Tim Hortons, Taco Time Liquor Store, and Pharmacy. Quick possession possible. Call now for details and showings! (id:39198)
Property Details
Interior
Features
Main level Floor
Full ensuite bathroom
Living room
14' x 16'4pc Bathroom
6' x 8'Kitchen
15' x 12'4''Exterior
Parking
Garage spaces -
Garage type -
Total parking spaces 2
Property History
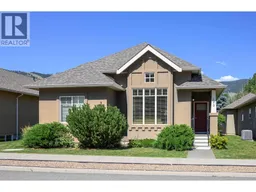 53
53
