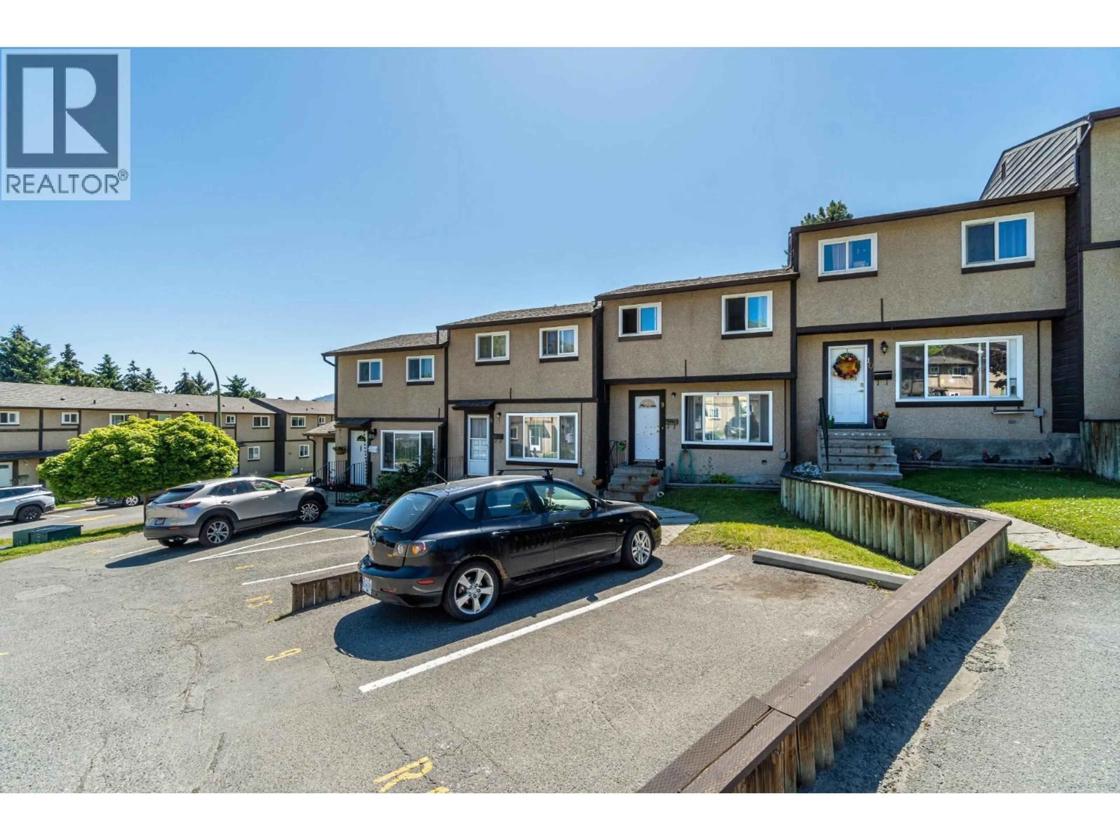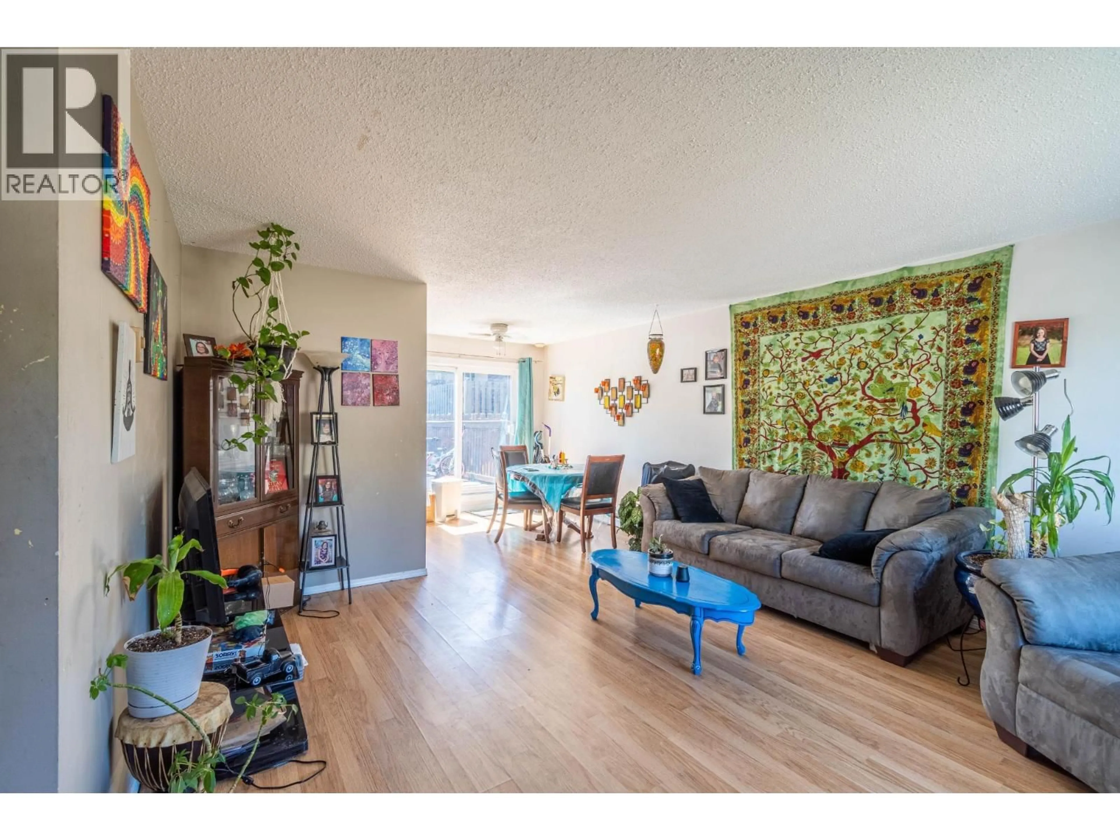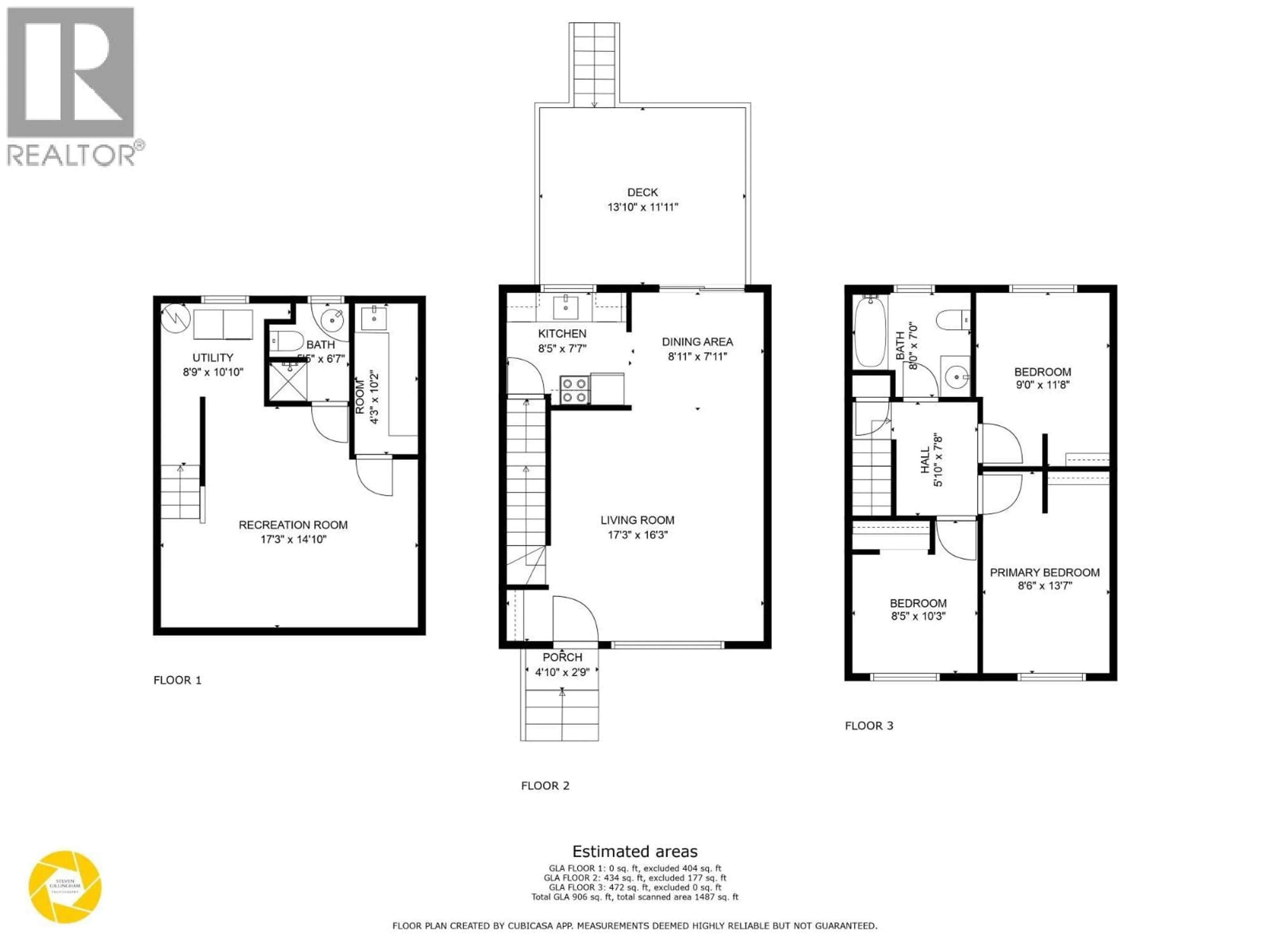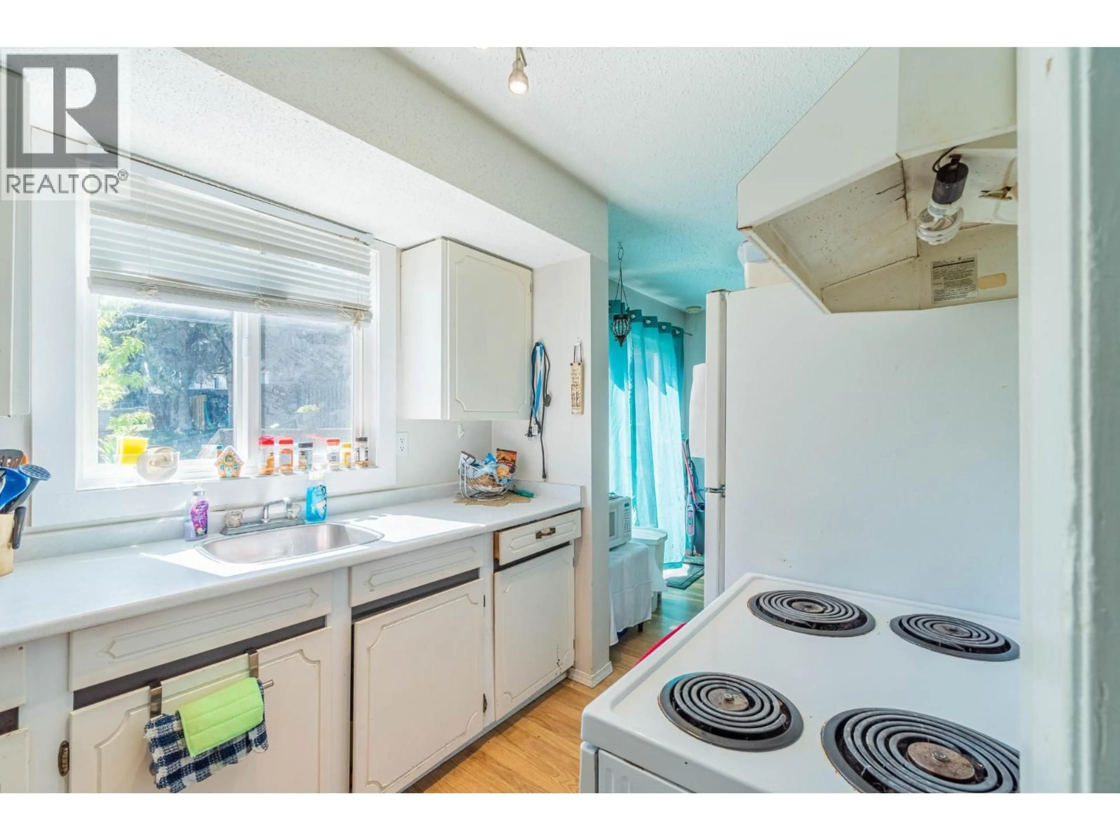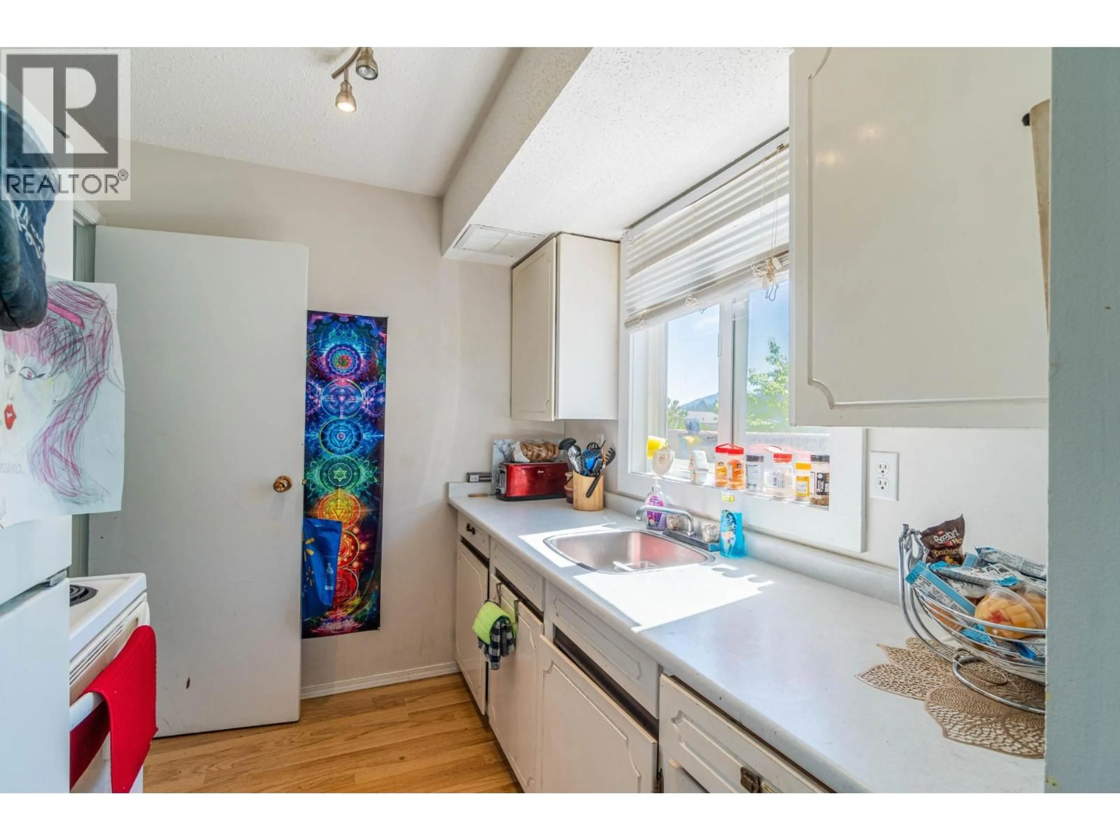9 - 1605 SUMMIT DRIVE, Kamloops, British Columbia V2E2A5
Contact us about this property
Highlights
Estimated valueThis is the price Wahi expects this property to sell for.
The calculation is powered by our Instant Home Value Estimate, which uses current market and property price trends to estimate your home’s value with a 90% accuracy rate.Not available
Price/Sqft$228/sqft
Monthly cost
Open Calculator
Description
Affordable potential in a prime location! This 3 bedroom, 2 bathroom townhome is on the market and ready for new beginnings. With solid bones and room to make it your own, it’s a great fit for first time buyers, investors, or anyone seeking value in a well established neighborhood. Inside you’ll find a practical layout that offers bright living and dining spaces with access to a private deck and a functional kitchen. The upper floor is home to three bedrooms and a full 4pc bathroom. The basement expands your options with a spacious rec room, second 3pc bathroom, laundry and a convenient wet bar nook. With tons of room to customize, it's ideal for family or multi use living. Located in desirable Sahali, you're close to schools, recreation, transit and shopping. With reasonable strata fees and flexible policies, this is a smart choice for both homebuyers and investors. (id:39198)
Property Details
Interior
Features
Main level Floor
Kitchen
7'7'' x 8'5''Dining room
7'11'' x 8'11''Living room
16'3'' x 17'3''Condo Details
Inclusions
Property History
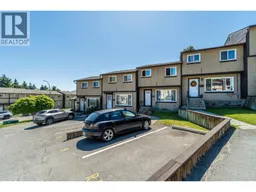 24
24
