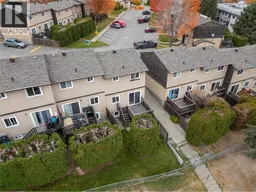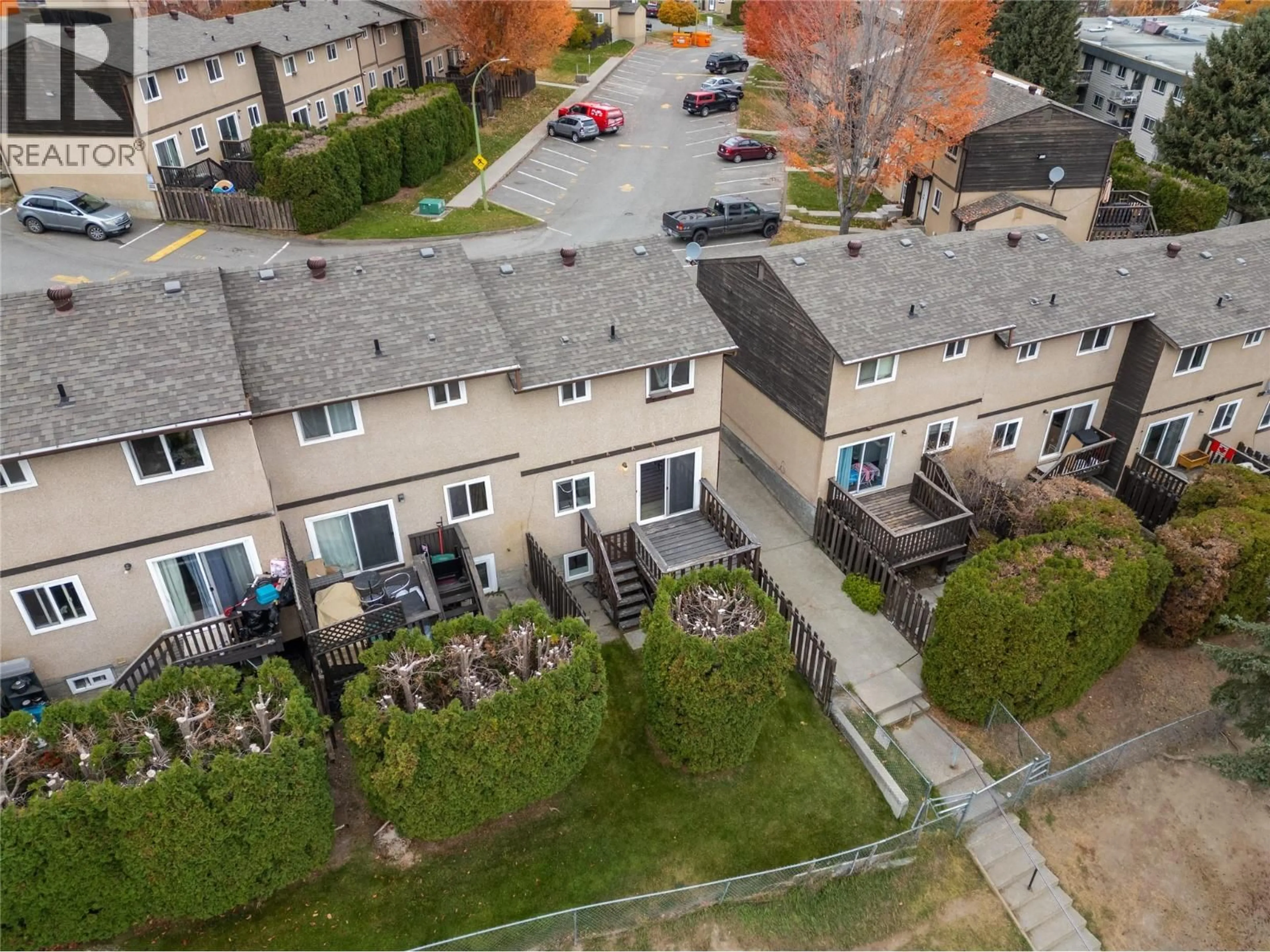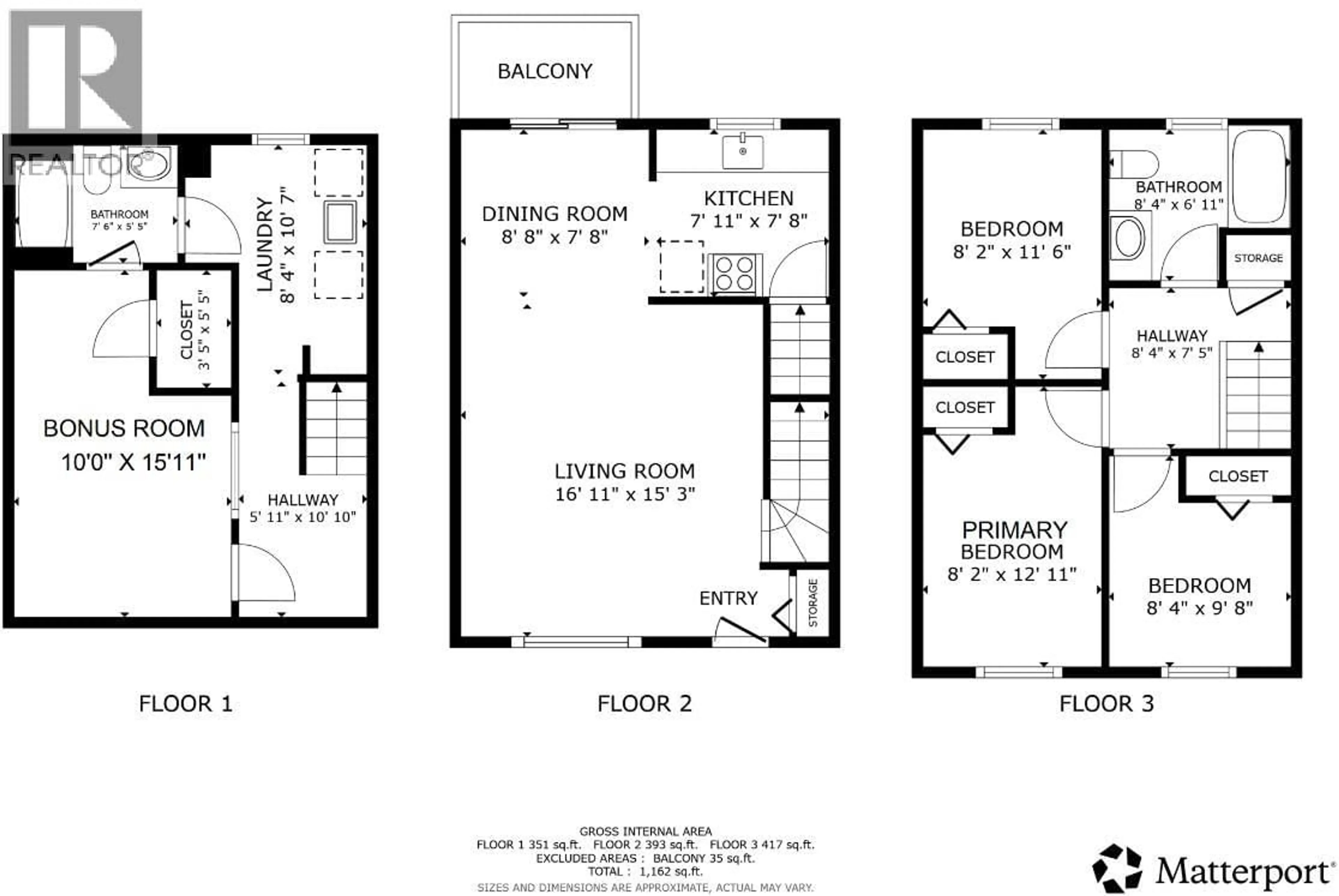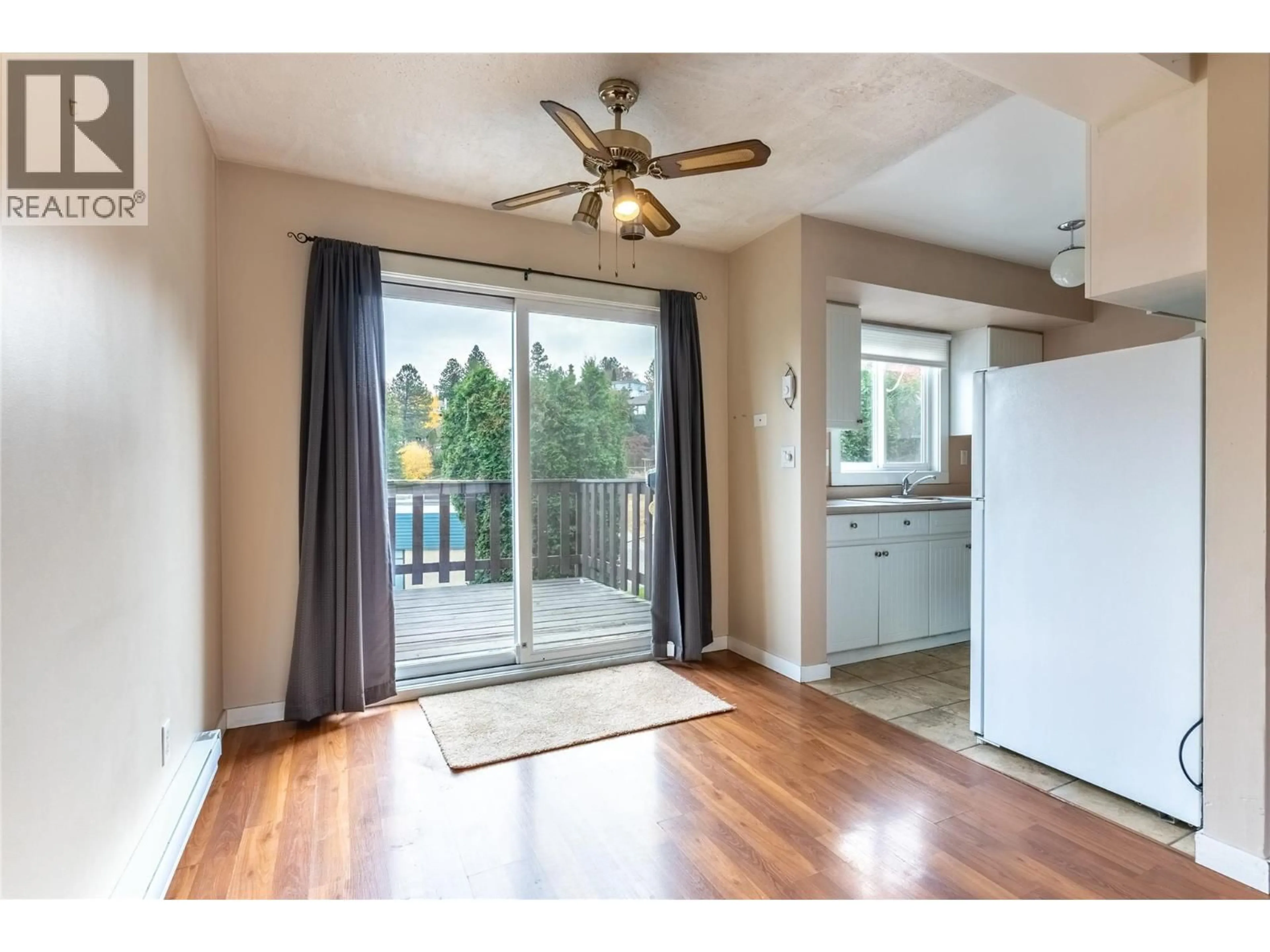72 - 1605 SUMMIT DRIVE, Kamloops, British Columbia V2E2A5
Contact us about this property
Highlights
Estimated valueThis is the price Wahi expects this property to sell for.
The calculation is powered by our Instant Home Value Estimate, which uses current market and property price trends to estimate your home’s value with a 90% accuracy rate.Not available
Price/Sqft$284/sqft
Monthly cost
Open Calculator
Description
Amazing Price , You don't want to miss it!- Vacant ready for quick possession! Bright Corner-Unit Townhome Backing Onto School Grounds, Ideal for First-Time Buyers or Investors! Spacious 3-bedroom + bonus room in the basement and 2 full bathrooms, one upstairs and one in the basement. This end unit is perfectly situated in a family-friendly location. Backing directly onto the elementary school, this home offers convenience and excellent investment potential. The main floor features an open-concept living and dining area filled with natural light, plus a modern kitchen with direct access to your back deck, perfect for summer barbecues or quiet evenings outdoors. Upstairs, you’ll find three comfortable bedrooms and a full 4-piece bathroom. The fully finished basement adds valuable living space with a large family room, great room for a night shift worker or overnight guests, a second full bathroom, and a dedicated laundry area. This well-managed complex offers assigned parking and ample visitor spaces right outside. Enjoy quick access to transit, shopping, schools, and nearby hiking and biking trails. Whether you’re looking for your first home or an income-producing property, this unit offers the perfect balance of lifestyle, location, and value. Quick possession available, call today for your private viewing! Check out the floorplan, 3d walkthrough and video tour! (id:39198)
Property Details
Interior
Features
Basement Floor
4pc Bathroom
Laundry room
8'4'' x 10'7''Other
10' x 15'11''Condo Details
Inclusions
Property History
 30
30



