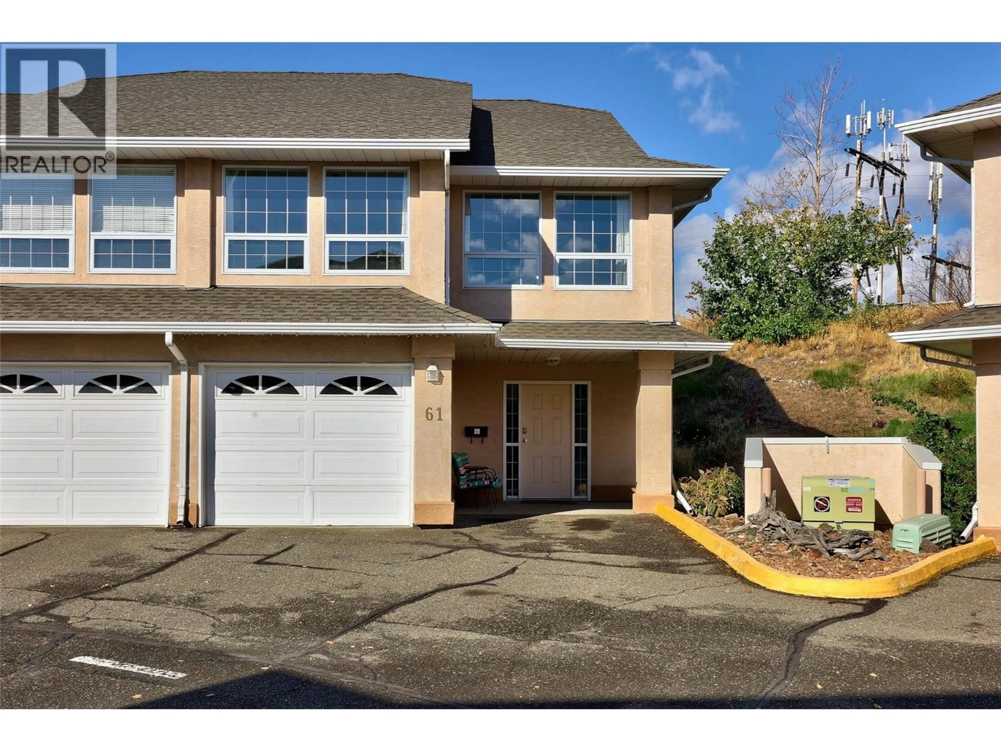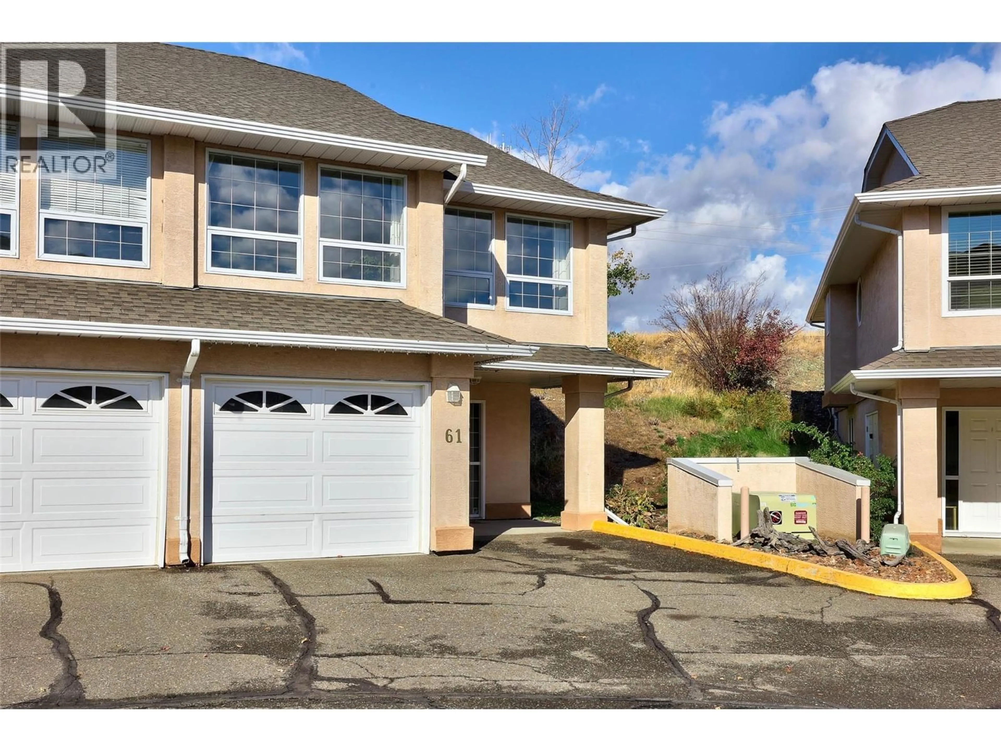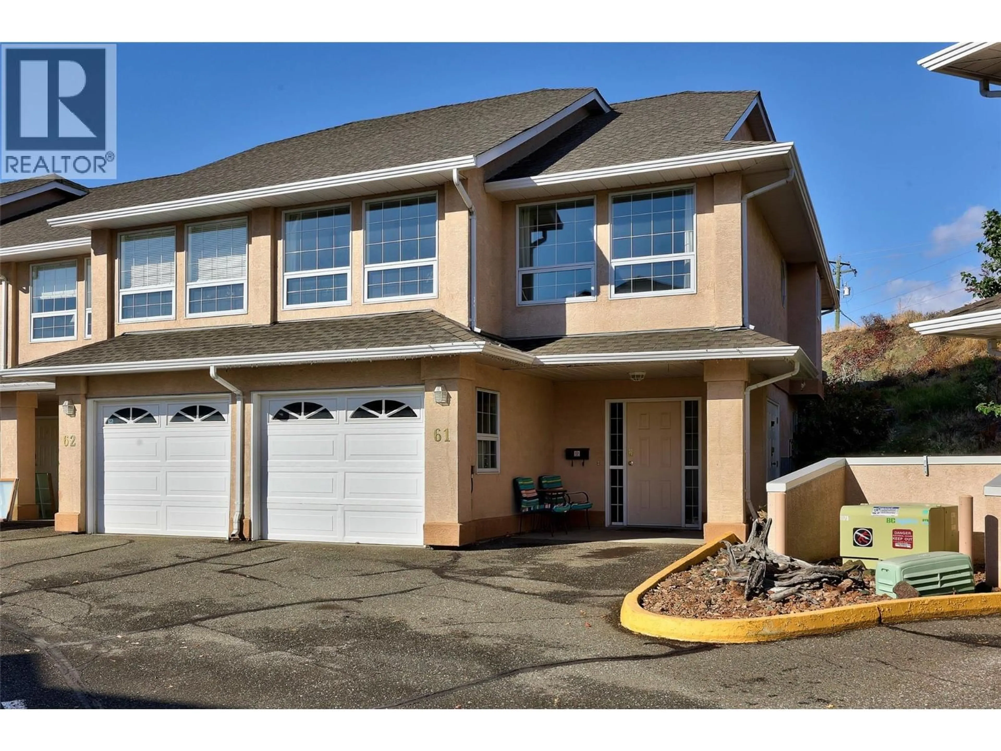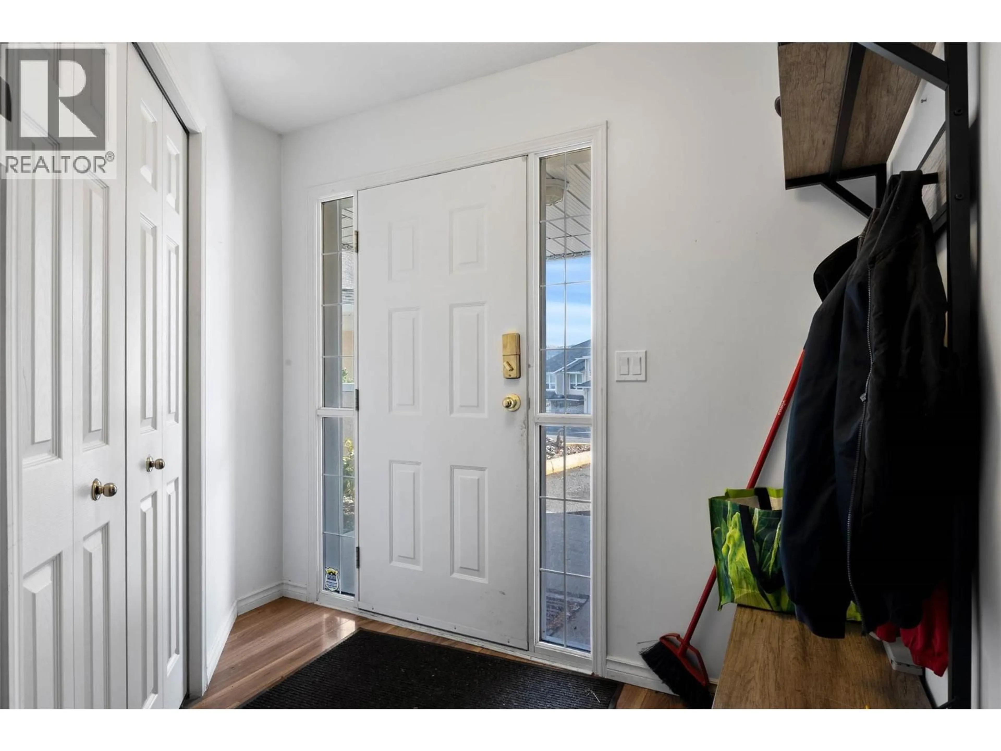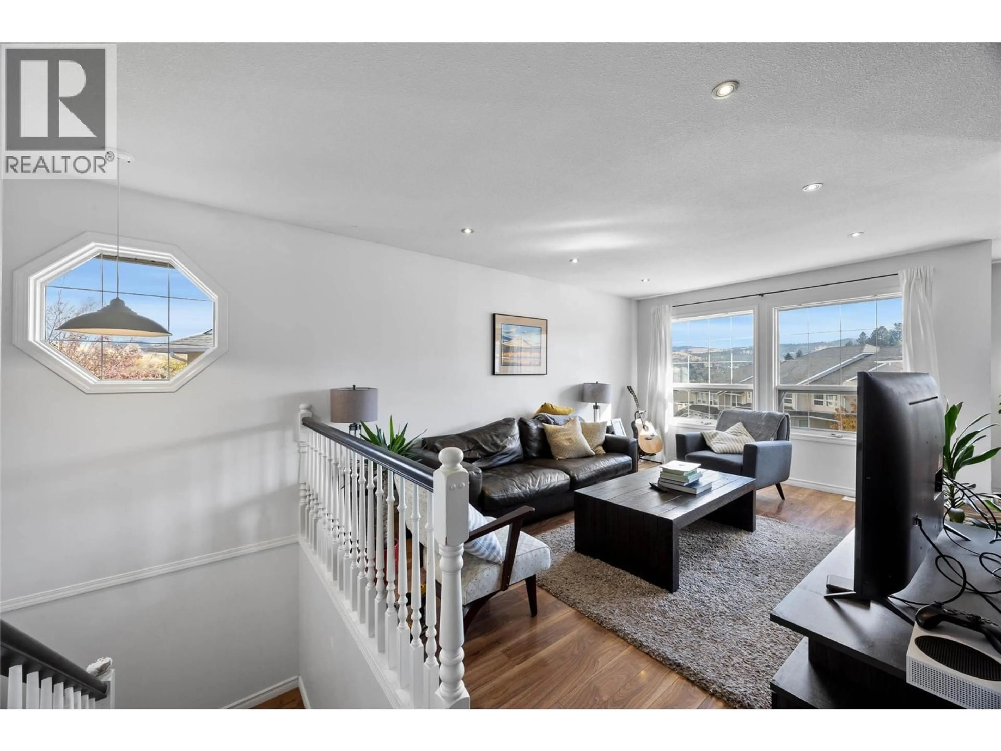61 - 1775 MCKINLEY COURT, Kamloops, British Columbia V2E2P2
Contact us about this property
Highlights
Estimated valueThis is the price Wahi expects this property to sell for.
The calculation is powered by our Instant Home Value Estimate, which uses current market and property price trends to estimate your home’s value with a 90% accuracy rate.Not available
Price/Sqft$299/sqft
Monthly cost
Open Calculator
Description
Welcome to McKinley Court, a quiet and centrally located townhome community in the heart of Kamloops. This well-maintained 3 bedroom, 3 bathroom home offers a bright and functional layout with large windows and an open main living space that’s perfect for everyday living and entertaining. The kitchen provides ample counter space and flows nicely into the dining and living areas, creating a comfortable and inviting atmosphere. On the main floor are two bedrooms and a 4-piece main bath, including a spacious primary suite with its own 4-piece ensuite and access to a private deck — ideal for morning coffee or evening BBQs. The lower level features a third bedroom, laundry, and an additional bathroom, offering excellent separation for guests, teens, or a home office setup. Additional features include a single-car garage plus driveway parking. Located close to shopping, schools, transit, TRU, and many nearby amenities. A great option for first-time buyers, down-sizers, or investors seeking a move-in ready home. (id:39198)
Property Details
Interior
Features
Lower level Floor
Foyer
7'0'' x 7'0''Bedroom
15'0'' x 12'0''Exterior
Parking
Garage spaces -
Garage type -
Total parking spaces 1
Condo Details
Inclusions
Property History
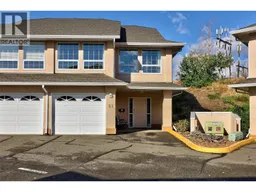 22
22
