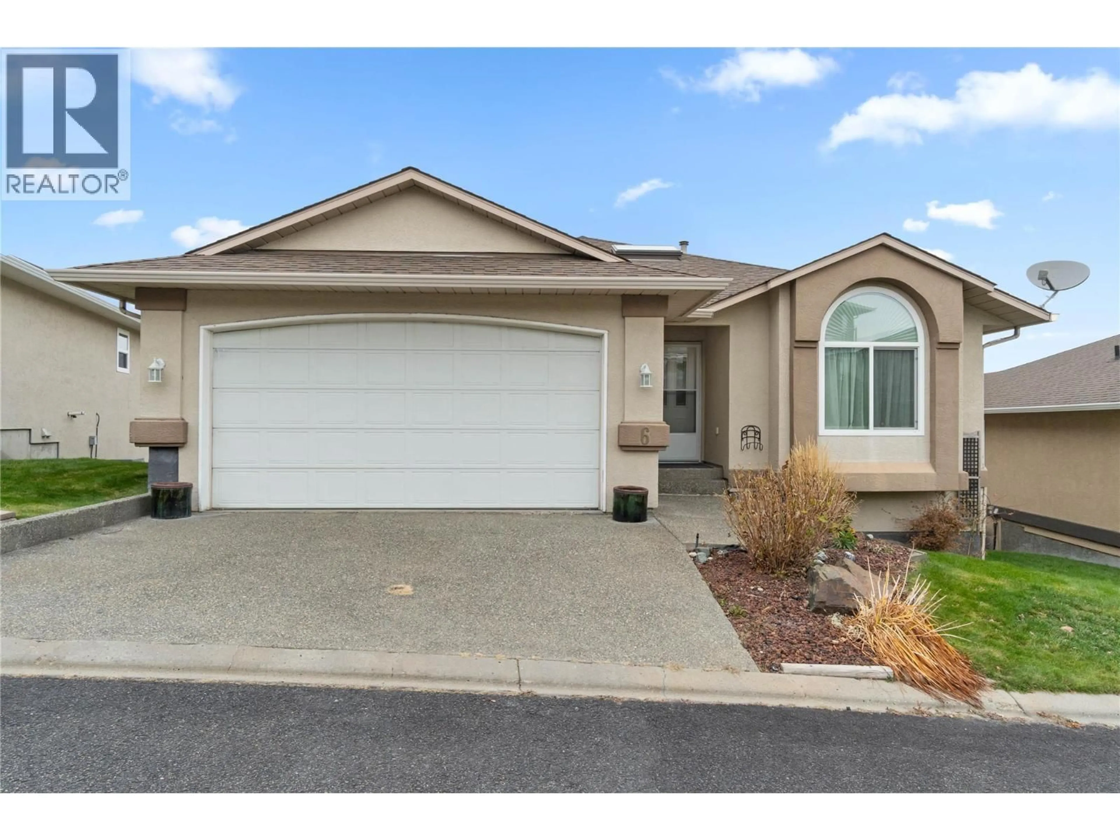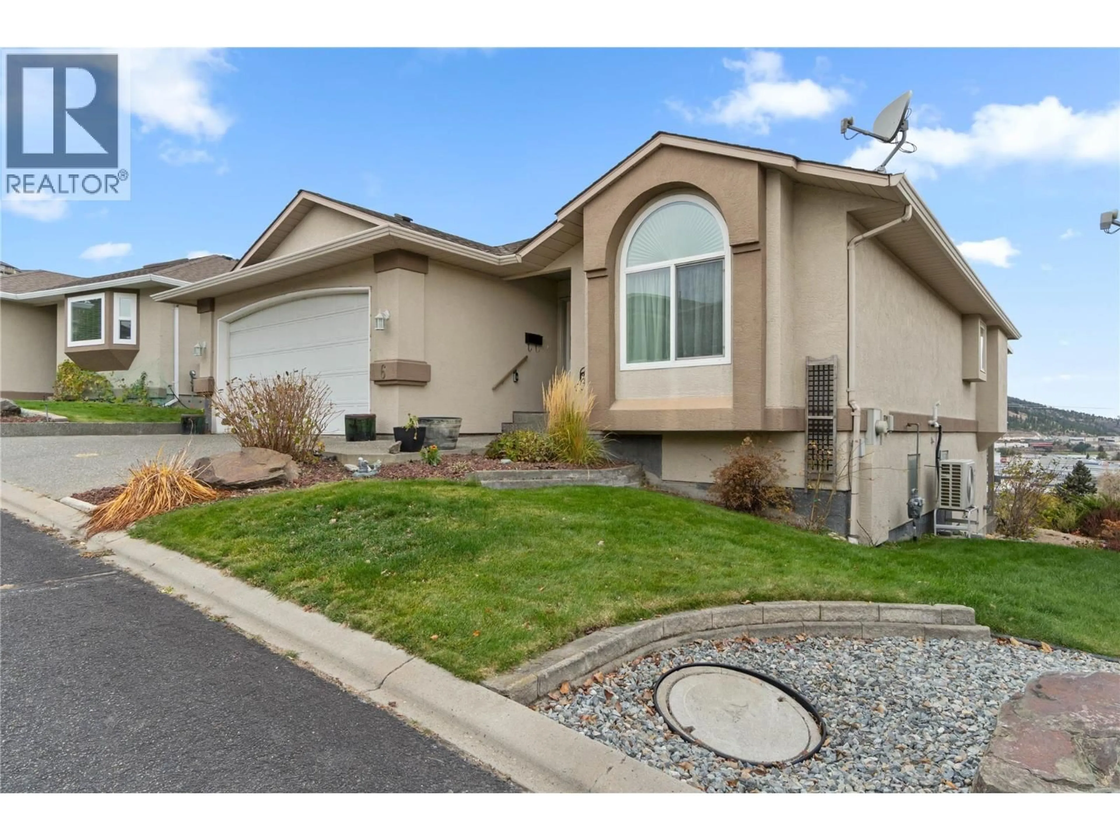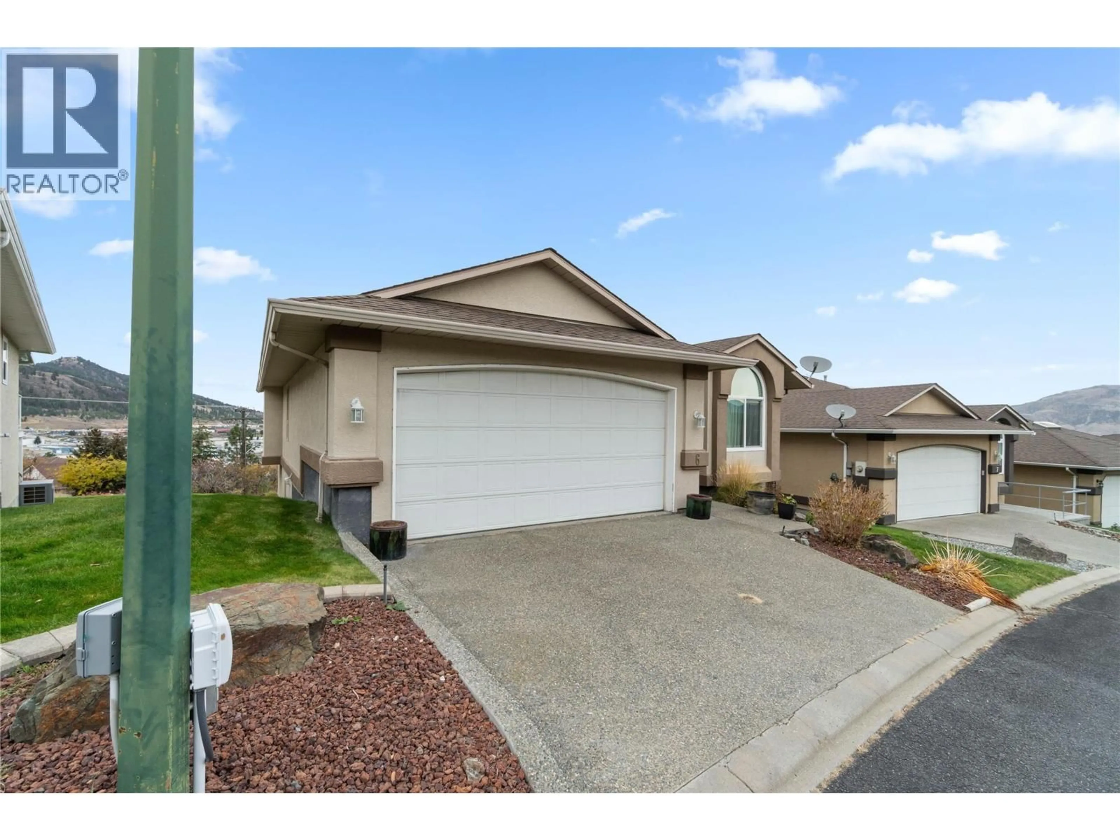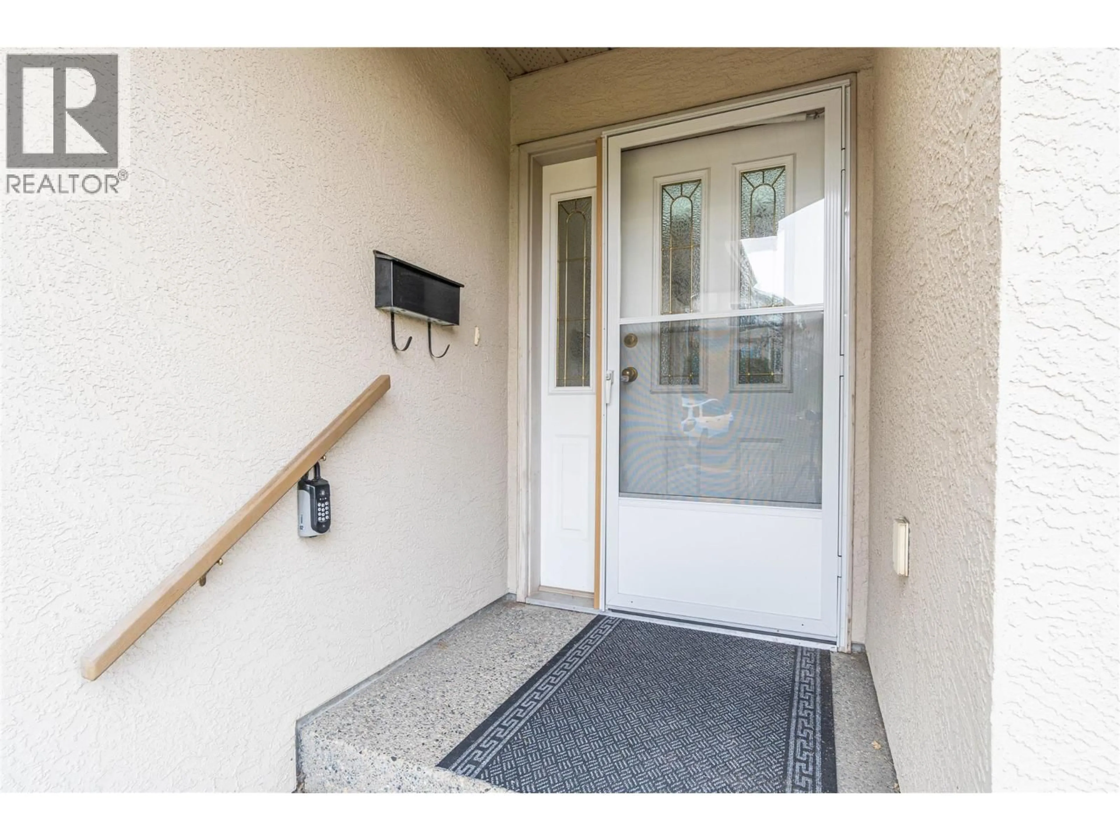6 - 1575 SPRINGHILL DRIVE, Kamloops, British Columbia V2E2N9
Contact us about this property
Highlights
Estimated valueThis is the price Wahi expects this property to sell for.
The calculation is powered by our Instant Home Value Estimate, which uses current market and property price trends to estimate your home’s value with a 90% accuracy rate.Not available
Price/Sqft$282/sqft
Monthly cost
Open Calculator
Description
Welcome to this beautifully maintained residence in the sought-after 55+ age-restricted complex of Crestview Heghts. Perfectly designed for comfort and convenience, this spacious 4-bedroom, 3-bath home offers the best of both worlds- low-maintenance lifestyle with amazing central location. Step inside to discover a bright, open-concept floor plan featuring expansive windows that capture breathtaking panoramic views. The well-appointed kitchen flows seamlessly into the living and dining areas, creating the ideal space for entertaining or quiet relaxation. Enjoy your morning coffee or tea on the covered deck with views toward TRU and Kenna Cartwright Park. Enjoy peace of mind with updated furnace and AC, ensuring years of worry-free living. The primary suite offers a private space with an ensuite and generous walk in closet space, while additional bedrooms provide flexibility for guests, hobbies, or a home office. Outside, a double garage offers plenty of room for parking and storage, and the community’s tranquil setting enhances the sense of comfort and connection that active adults value most. Don't miss out on this opportunity today! (id:39198)
Property Details
Interior
Features
Main level Floor
Primary Bedroom
12' x 15'Kitchen
10' x 12'Dining nook
8' x 9'Dining room
10' x 13'Exterior
Parking
Garage spaces -
Garage type -
Total parking spaces 2
Property History
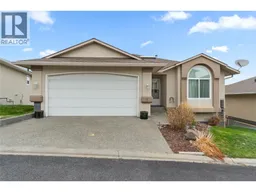 33
33
