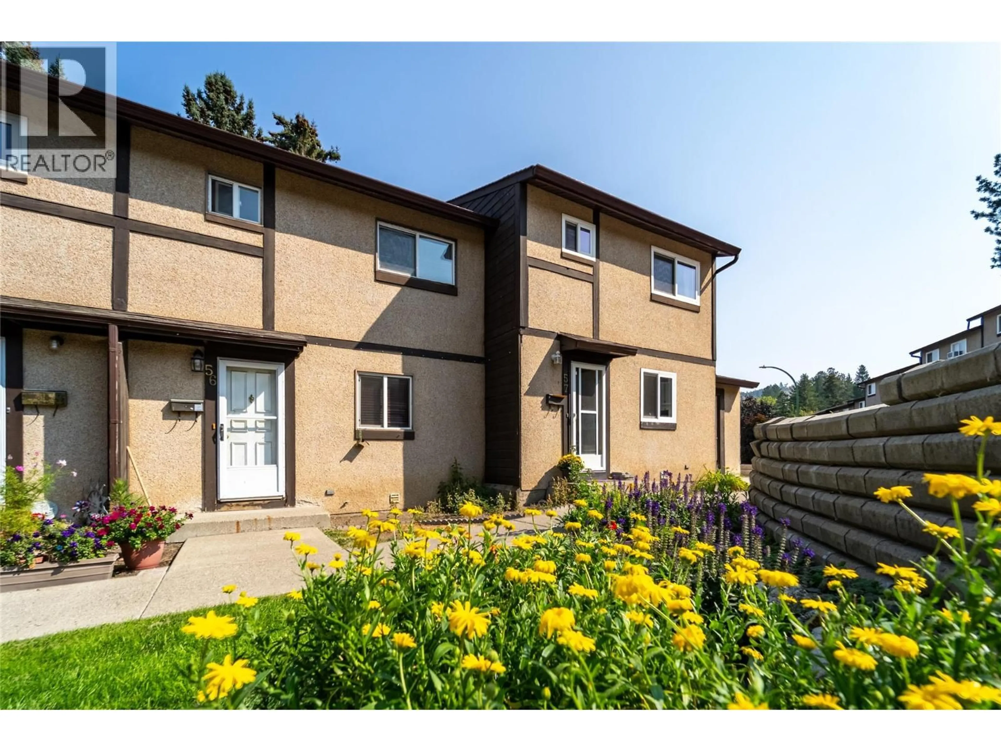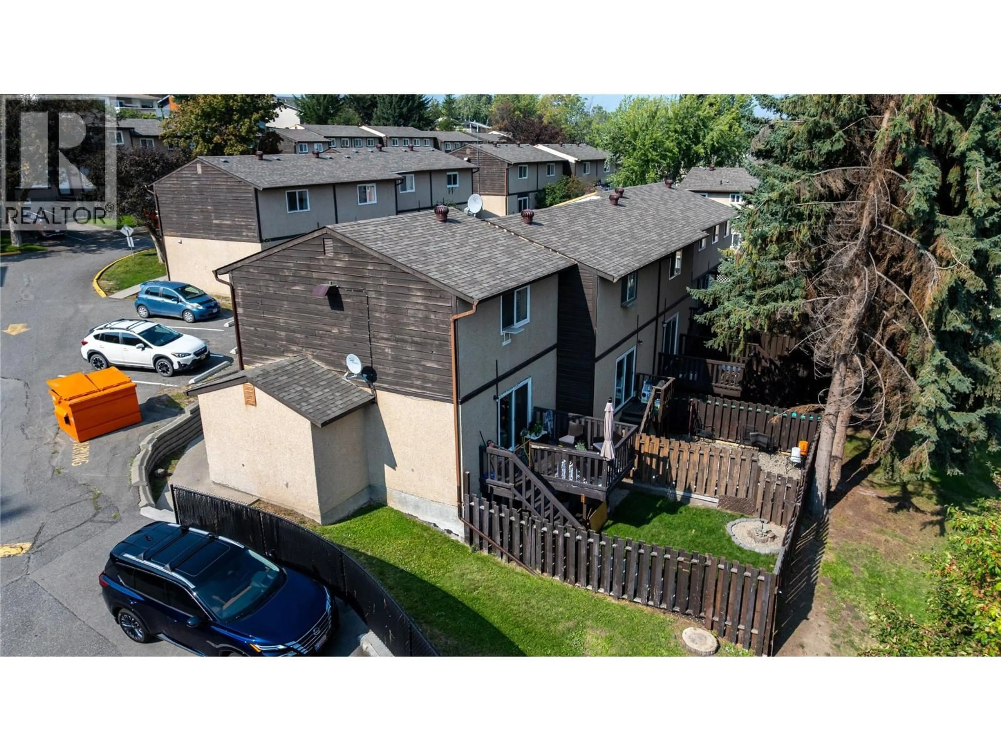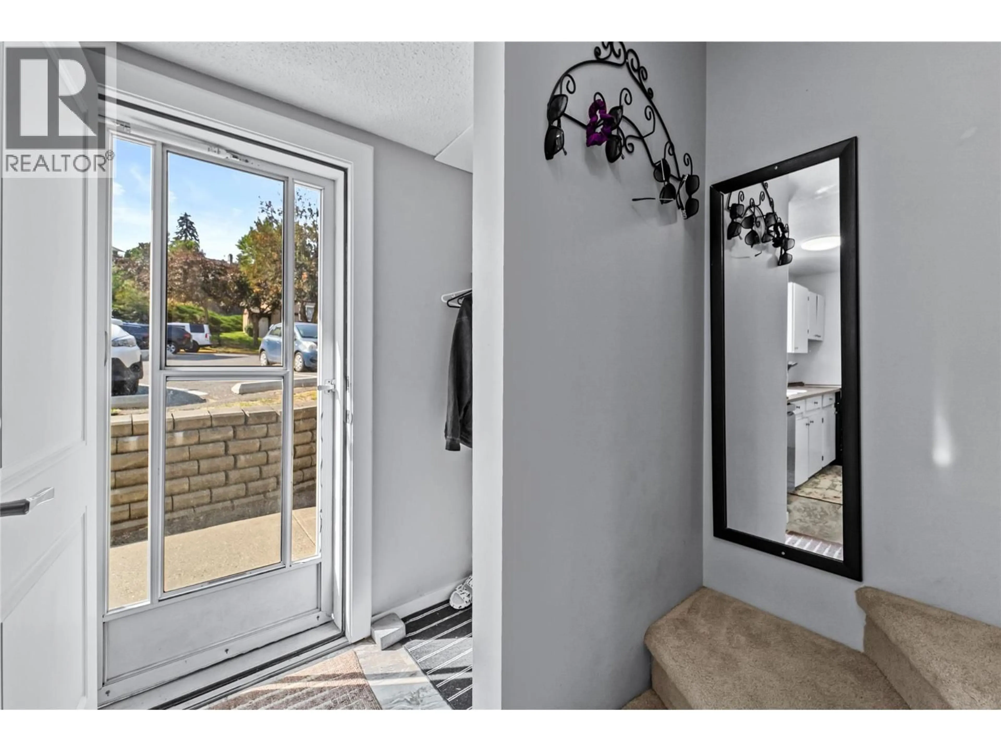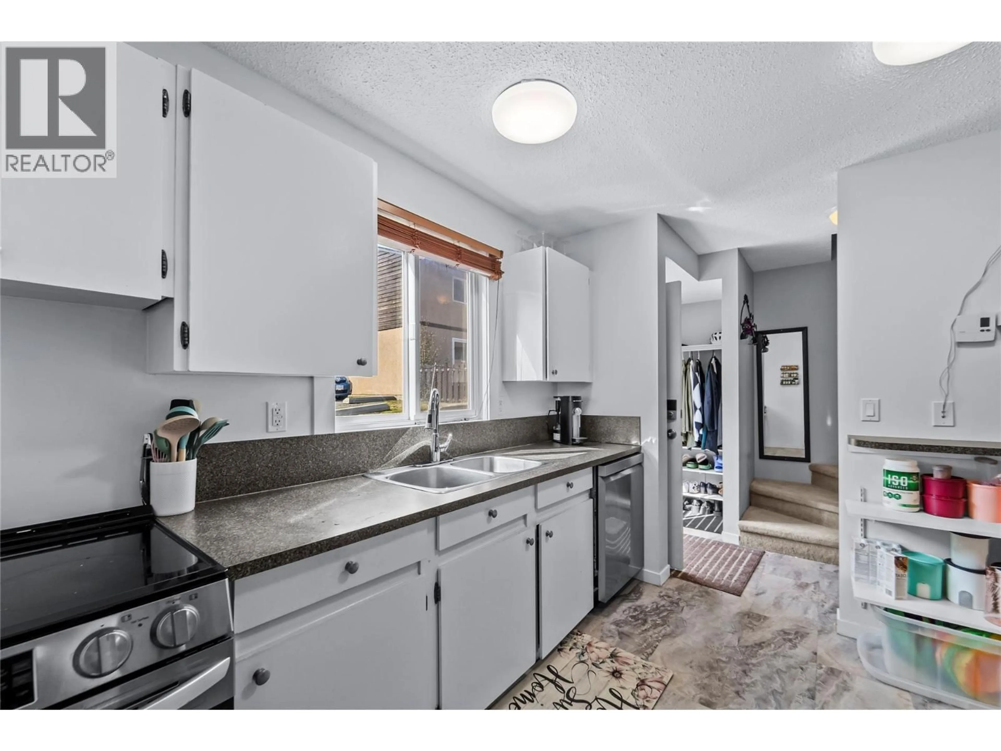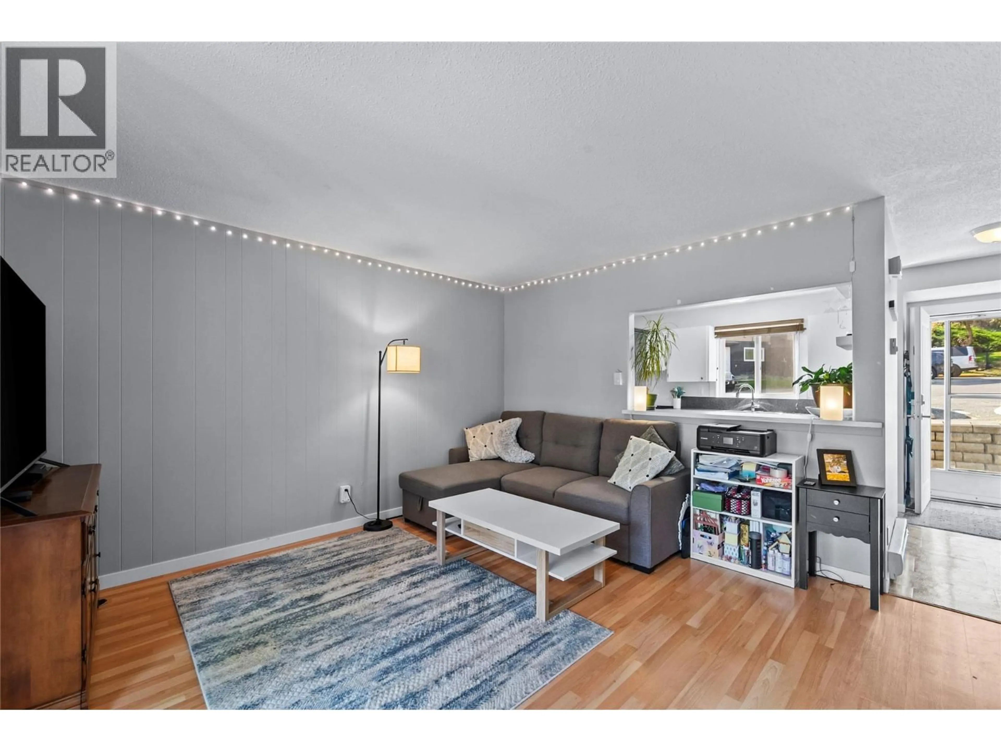57 - 1605 SUMMIT DRIVE, Kamloops, British Columbia V2E2A5
Contact us about this property
Highlights
Estimated valueThis is the price Wahi expects this property to sell for.
The calculation is powered by our Instant Home Value Estimate, which uses current market and property price trends to estimate your home’s value with a 90% accuracy rate.Not available
Price/Sqft$304/sqft
Monthly cost
Open Calculator
Description
Step into one of the few fully renovated townhomes in Kamloops under $400,000, offering two bathrooms, modern updates, and unbeatable value in a sought-after location. This move-in-ready townhouse features a bright open-concept layout with stylish finishes, updated flooring, and a fully renovated basement, providing extra space for guests, an office, or a home gym. The refreshed kitchen and bathrooms make this property stand out among others in its price range. Located steps from shopping, schools, and transit, this complex is both pet-friendly and rental-friendly, making it an excellent option for first-time buyers, downsizers, or investors.. Contact Listing Agent for more details. Modern living, flexible ownership options, and a fantastic price! This Sahali gem checks all the boxes. (id:39198)
Property Details
Interior
Features
Main level Floor
Kitchen
11'0'' x 10'0''Living room
13'0'' x 13'0''Exterior
Parking
Garage spaces -
Garage type -
Total parking spaces 1
Condo Details
Inclusions
Property History
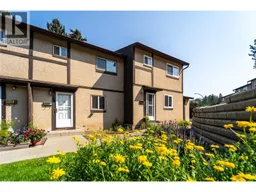 29
29
