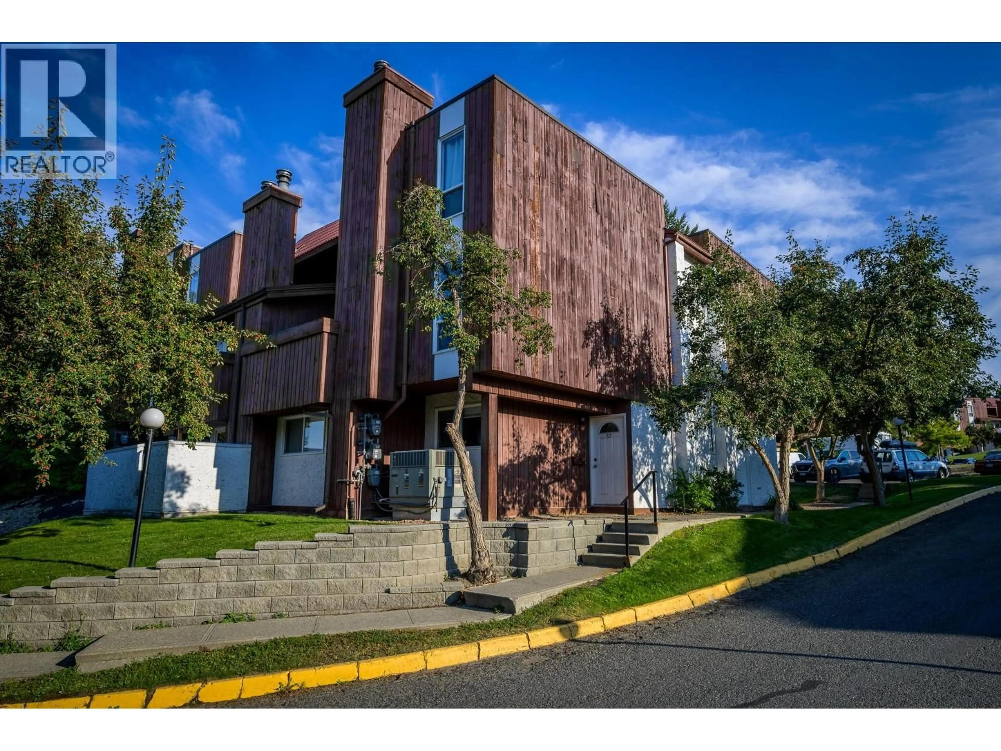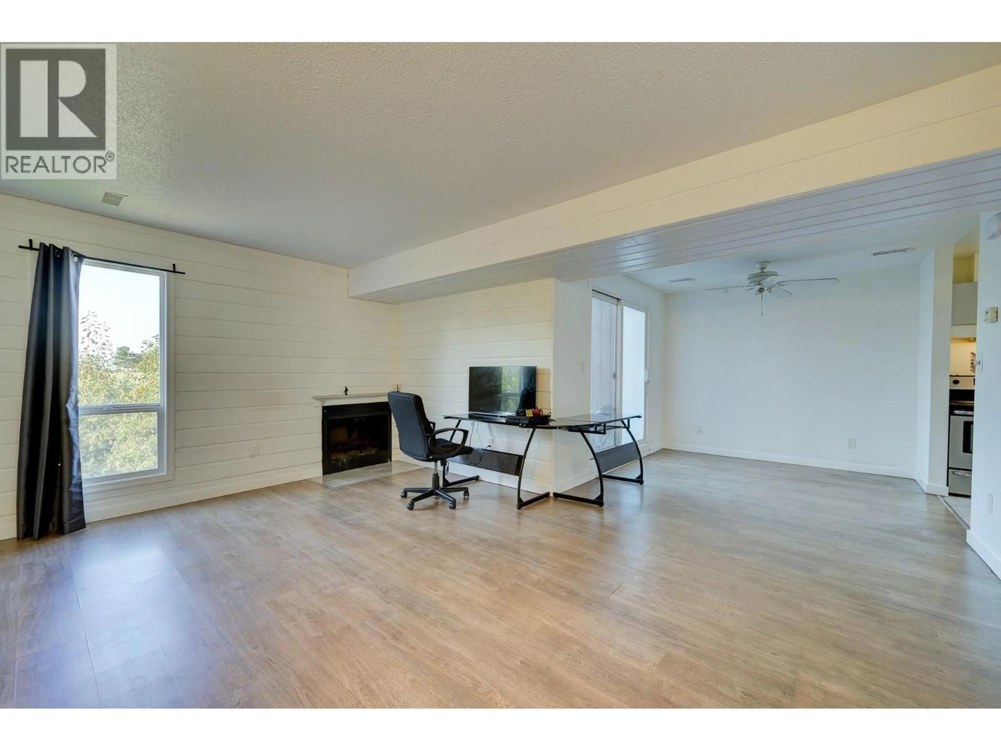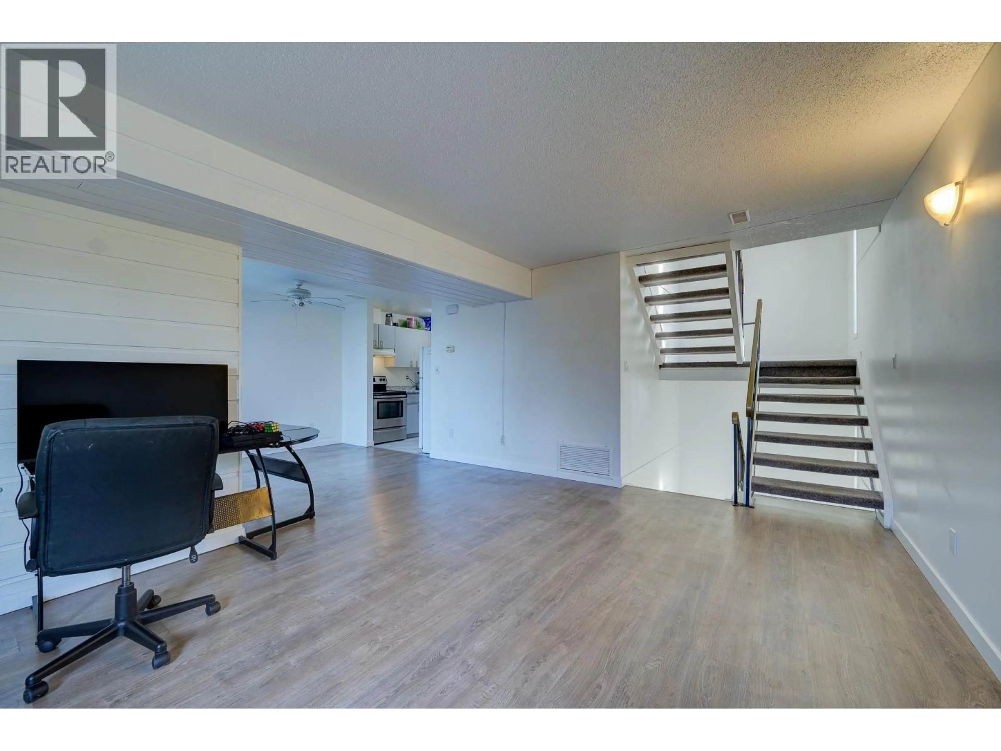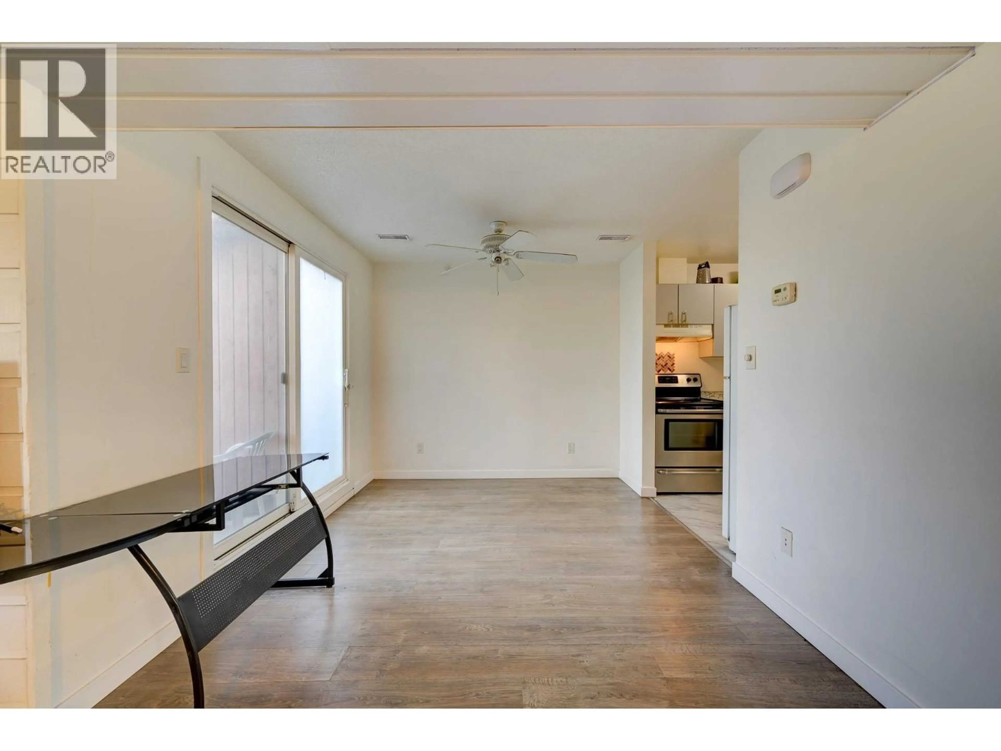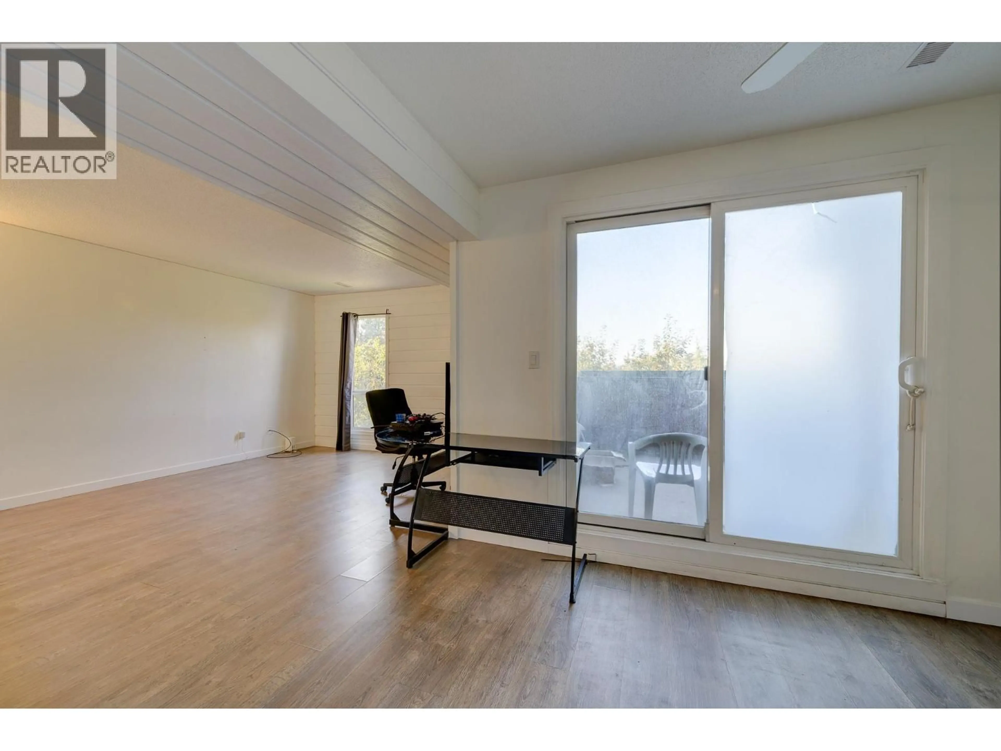53 - 1435 SUMMIT DRIVE, Kamloops, British Columbia V2E1S4
Contact us about this property
Highlights
Estimated valueThis is the price Wahi expects this property to sell for.
The calculation is powered by our Instant Home Value Estimate, which uses current market and property price trends to estimate your home’s value with a 90% accuracy rate.Not available
Price/Sqft$295/sqft
Monthly cost
Open Calculator
Description
Welcome to this nicely maintained 2 bed, 1 bath, 1,184 sqft townhome spanning over 2 floors in a prime central location just minutes from the University. Ideal for students, first-time buyers, or investors, this home offers both comfort and unbeatable convenience. Enjoy a spacious floor plan, a bright living area, and the peace of having your own designated parking spot. With the University, shopping, dining, transit, and parks all close by, this property provides excellent rental potential and everyday convenience. Whether you’re looking to build equity, downsize, or add to your investment portfolio, this home checks all the boxes. Don’t miss out on this opportunity to own in one of the most sought-after central locations! Call me today to book your private showing. All Measurements are approximate. Please verify if important. (id:39198)
Property Details
Interior
Features
Second level Floor
Full bathroom
Bedroom
9' x 11'Primary Bedroom
10' x 13'Condo Details
Inclusions
Property History
 12
12
