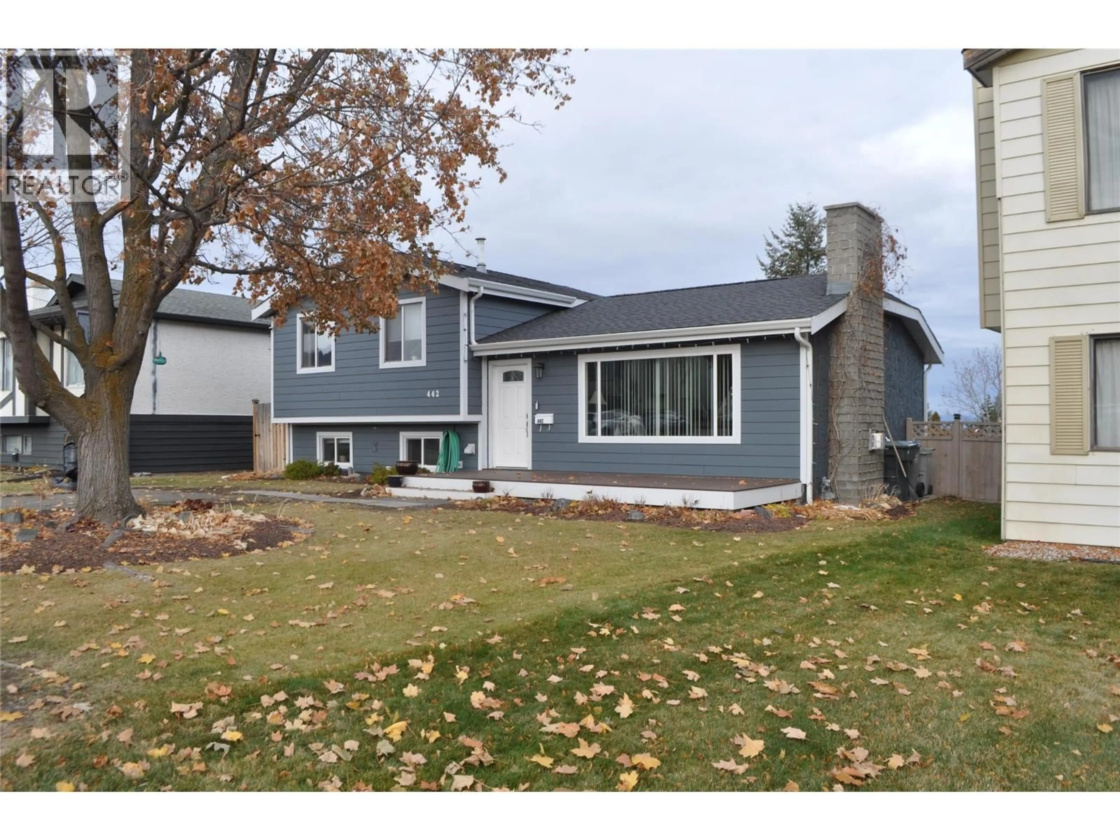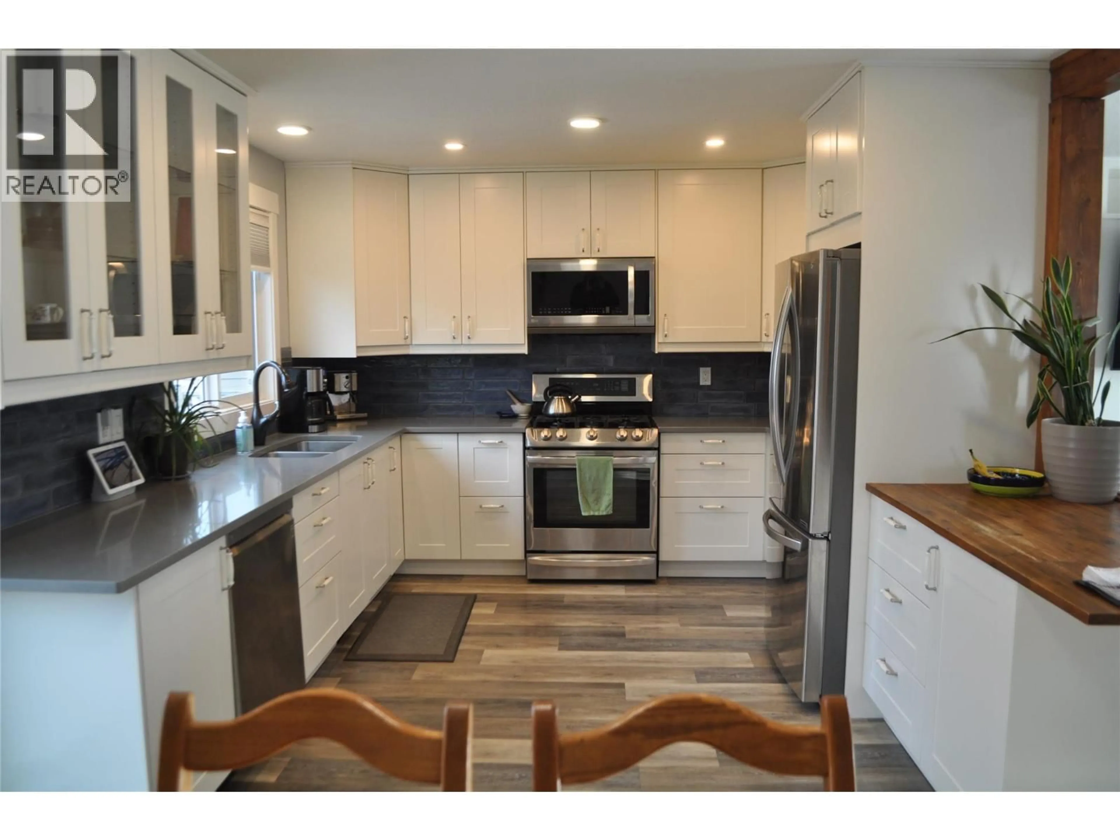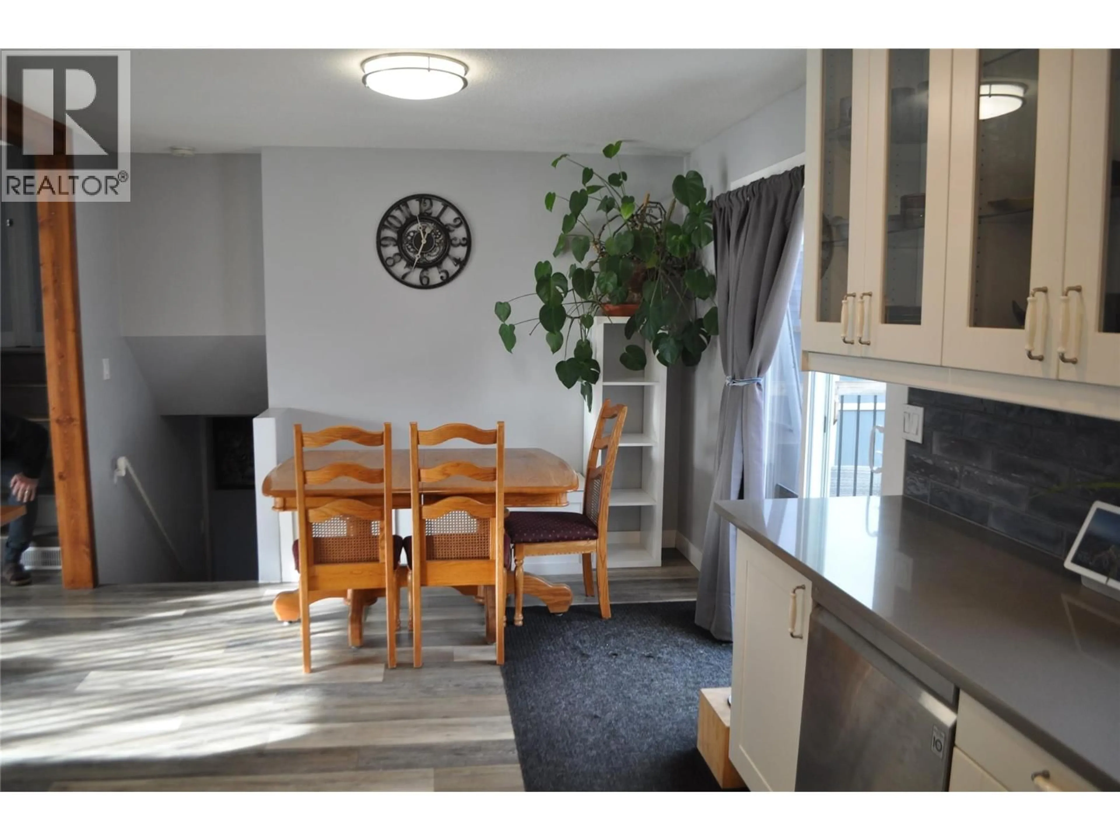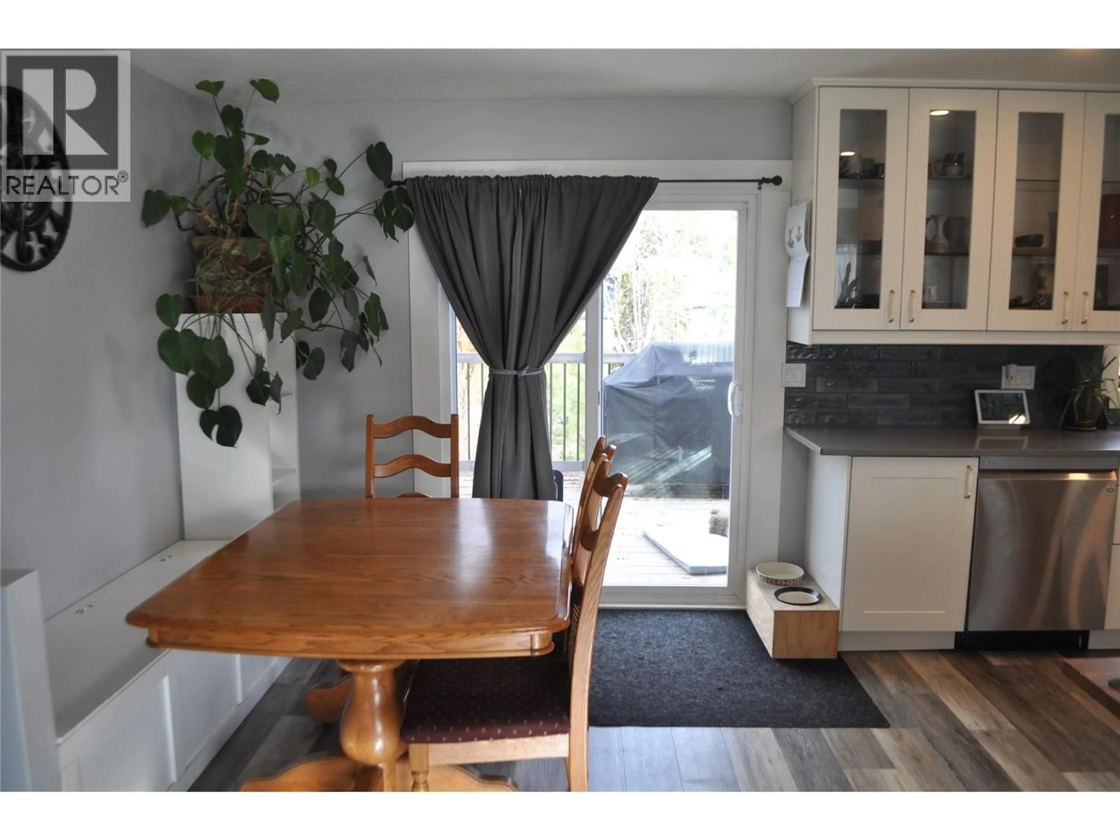442 GARIBALDI DRIVE, Kamloops, British Columbia V2E2A9
Contact us about this property
Highlights
Estimated valueThis is the price Wahi expects this property to sell for.
The calculation is powered by our Instant Home Value Estimate, which uses current market and property price trends to estimate your home’s value with a 90% accuracy rate.Not available
Price/Sqft$417/sqft
Monthly cost
Open Calculator
Description
Nicely done 4 bed 2 bath 1500 square foot residence features spacious bedrooms and 2 modern bathrooms, perfect for families or those seeking extra space. Nestled in a highly sought after neighborhood, this property combines comfort and style with contemporary finishes. Once inside you'll be greeted by a bright open concept layout effortlessly connecting the living, dining, and kitchen areas. Fresh paint and flooring throughout creates a warm and inviting atmosphere. Outside deck spaces are perfect for relaxation, entertaining . Accepted offer $625000.00 No court date yet will post when announced. (id:39198)
Property Details
Interior
Features
Main level Floor
Partial bathroom
5' x 8'Bedroom
11'3'' x 9'Bedroom
8' x 10'10''Bedroom
12' x 11'4''Property History
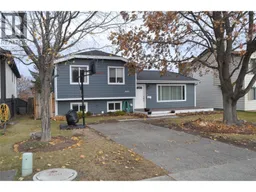 34
34

