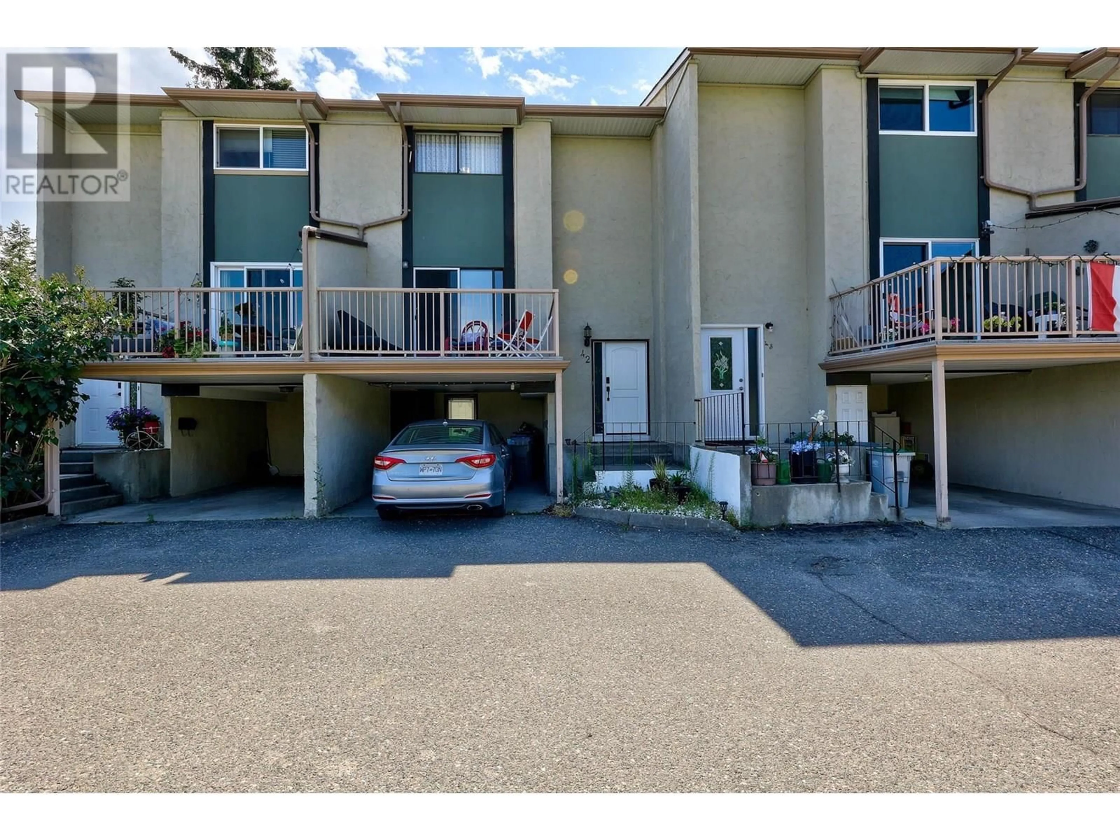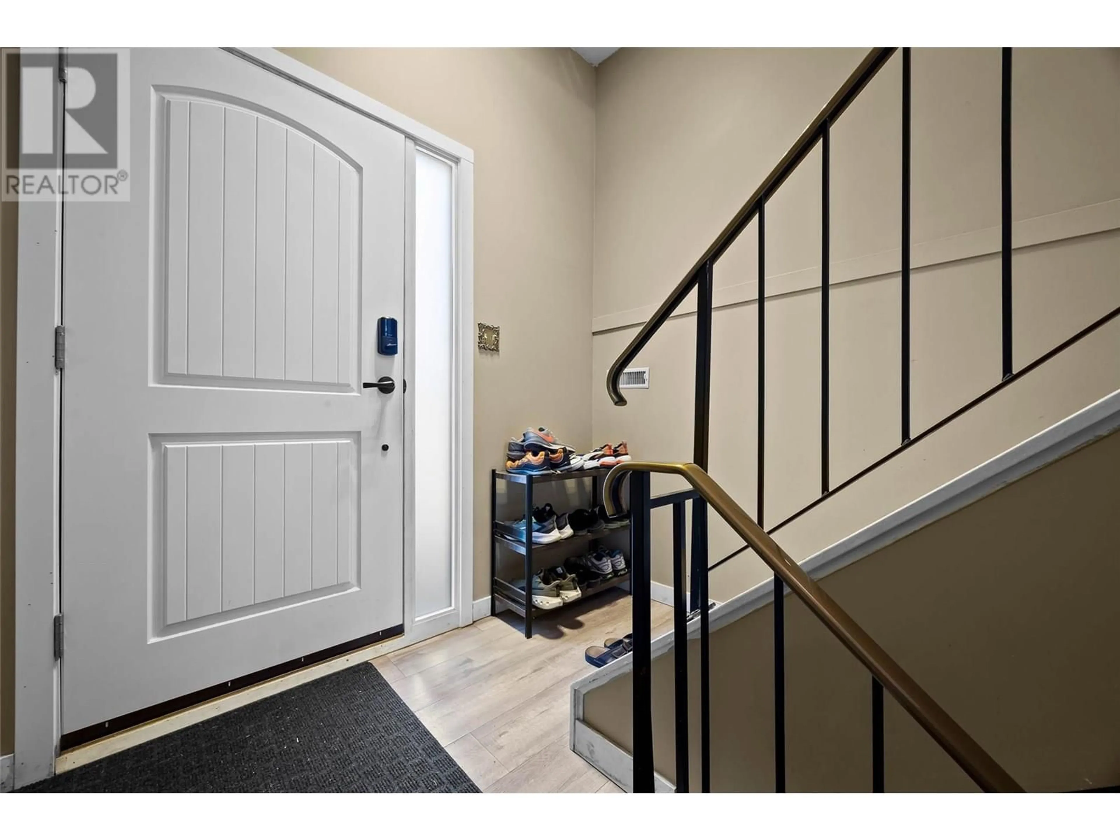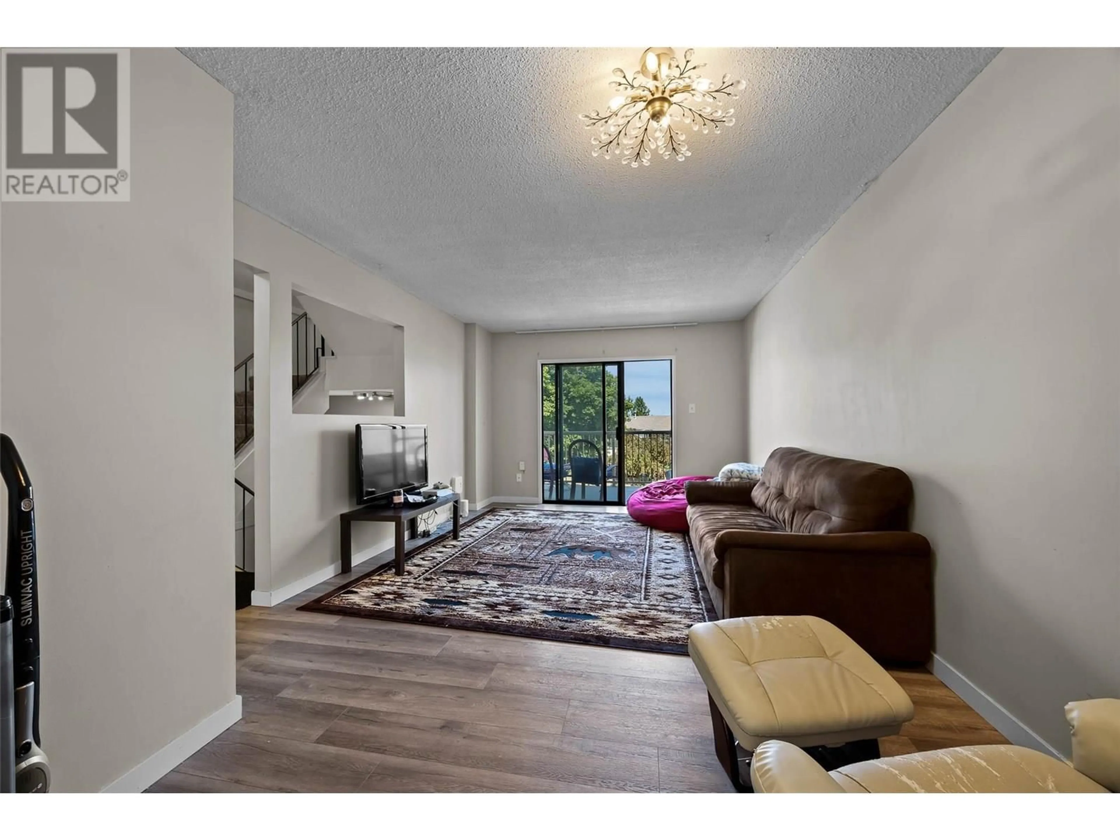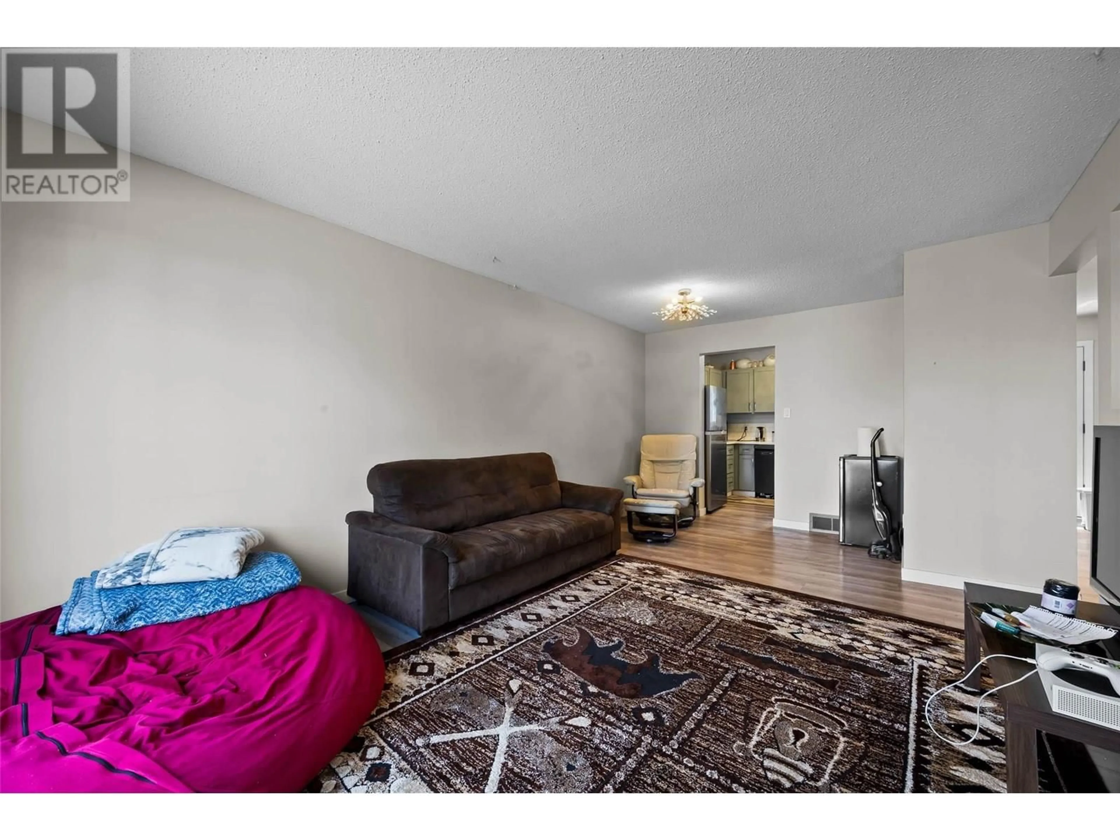42 - 1469 SPRINGHILL DRIVE, Kamloops, British Columbia V2E1H5
Contact us about this property
Highlights
Estimated valueThis is the price Wahi expects this property to sell for.
The calculation is powered by our Instant Home Value Estimate, which uses current market and property price trends to estimate your home’s value with a 90% accuracy rate.Not available
Price/Sqft$304/sqft
Monthly cost
Open Calculator
Description
Beautifully updated townhouse in a central location, just minutes from the university, shopping centres, and the downtown core. Featuring 3 bedrooms plus a bachelor basement suite with a separate entrance, it’s perfect for first-time home buyers or investors. Updates include fresh paint throughout, new flooring, kitchen cabinets, countertops, backsplash, all appliances, air-conditioning unit, furnace, and hot water tank. Enjoy lots of natural light on the main floor, an oversized pantry just off the kitchen, and direct access to the green space out back. Covered parking is available in the carport, plus an additional parking permit for elsewhere in the complex. One of the highlights of this well-managed complex is its amazing outdoor pool, perfect for cooling off and relaxing all summer long. The strata is proactive with maintenance and repairs while keeping the strata fee low. All measurements are approximate. Virtual tour and digital floor plans available on the MLS. (id:39198)
Property Details
Interior
Features
Basement Floor
Laundry room
5'3'' x 7'3''Bedroom
11'6'' x 14'7''3pc Bathroom
Exterior
Parking
Garage spaces -
Garage type -
Total parking spaces 1
Condo Details
Inclusions
Property History
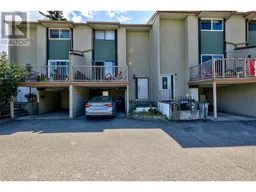 27
27
