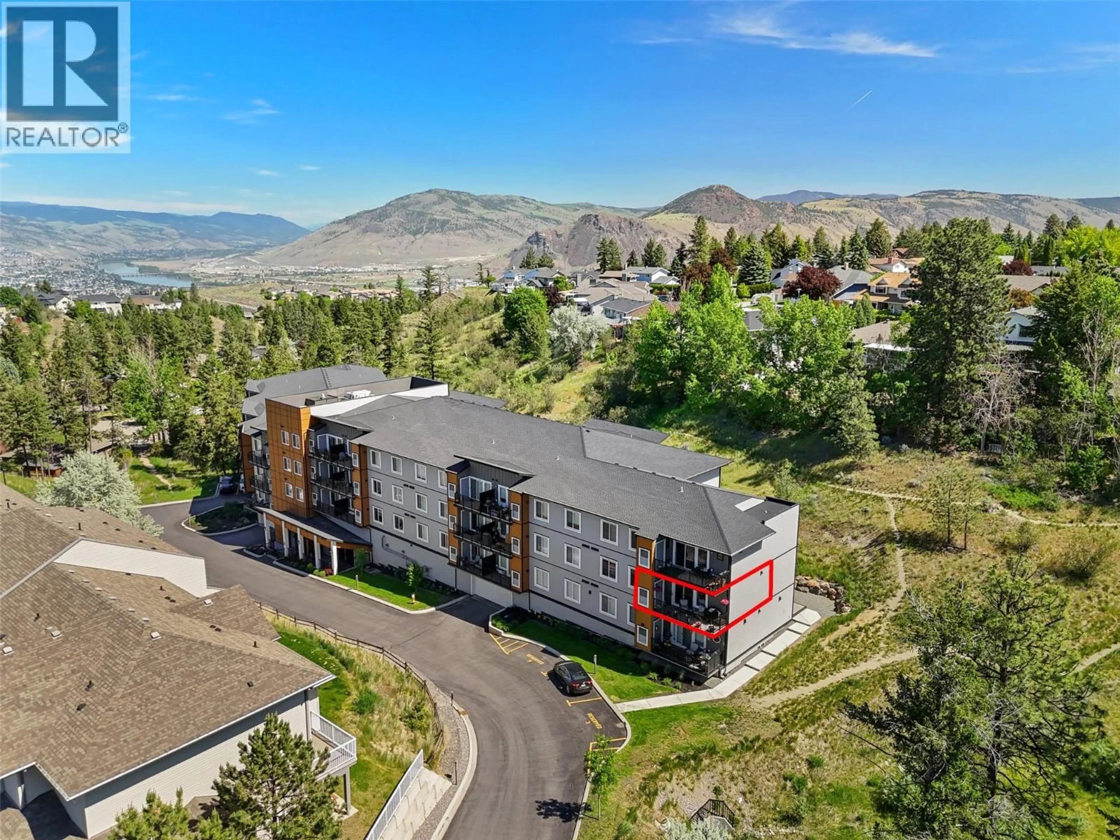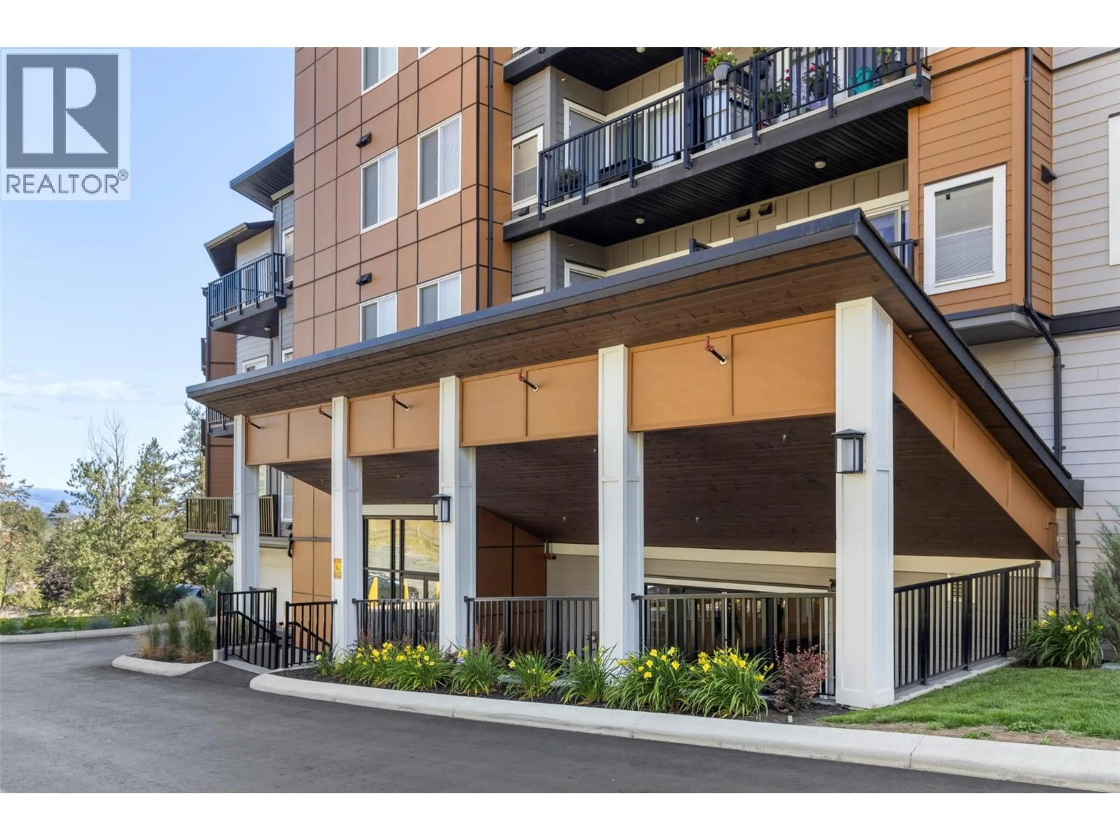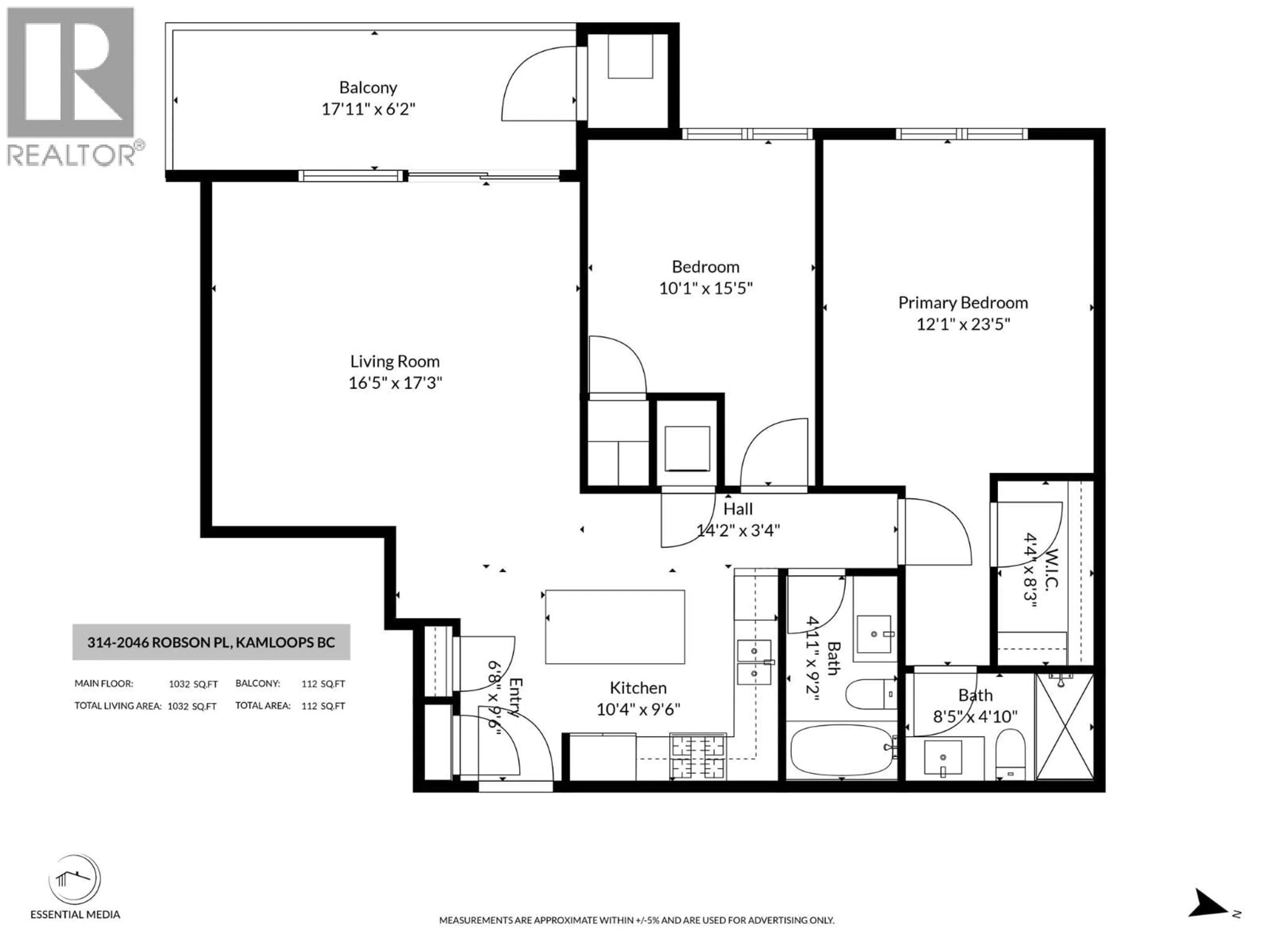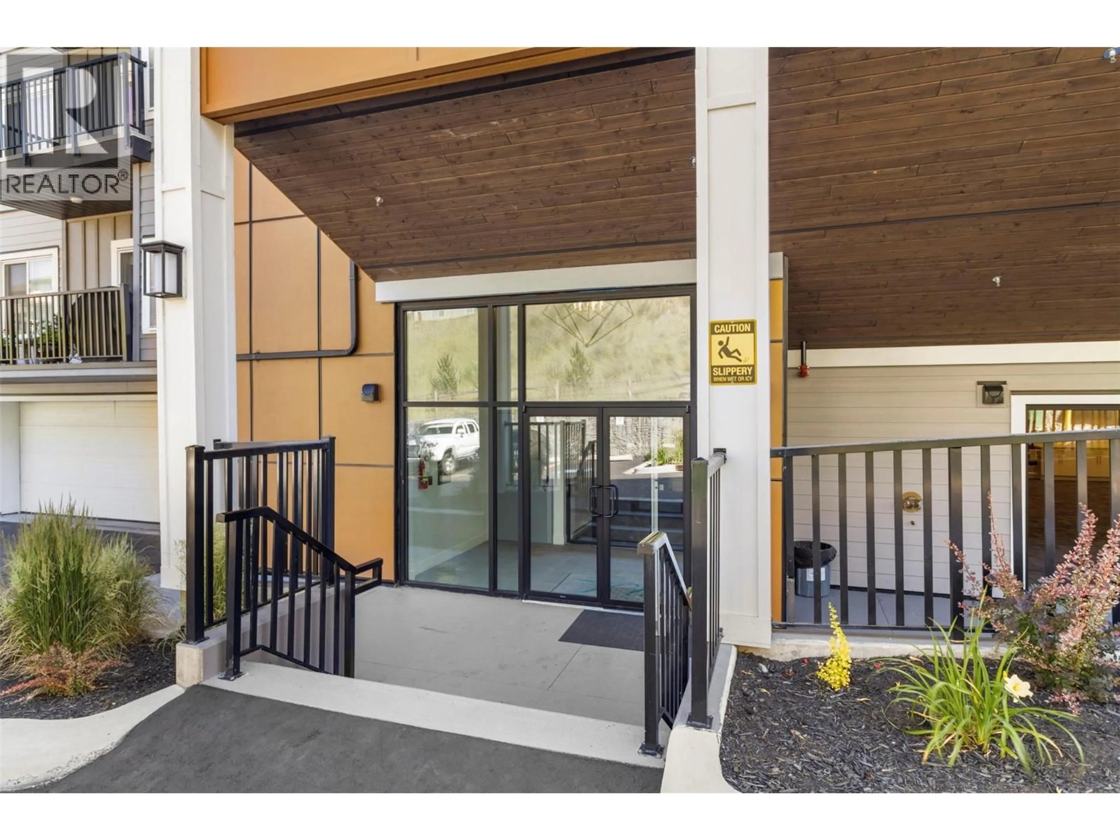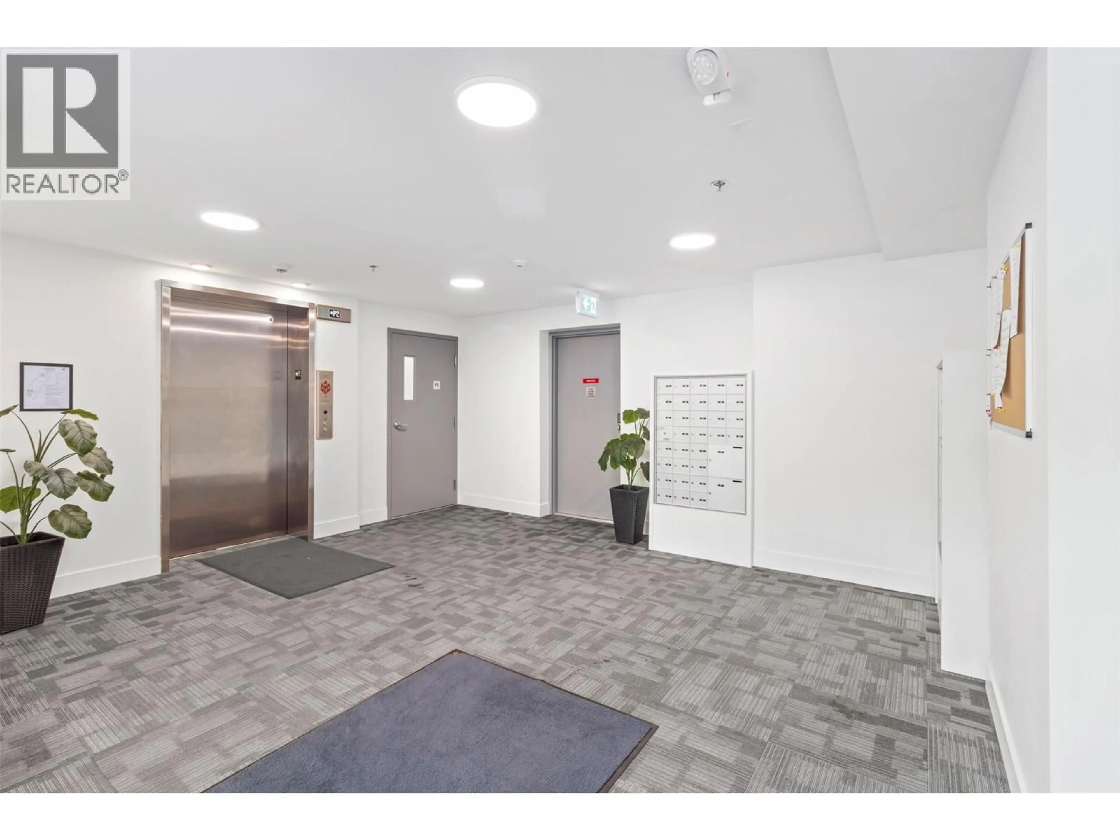314 - 2046 ROBSON PLACE, Kamloops, British Columbia V2E0A5
Contact us about this property
Highlights
Estimated valueThis is the price Wahi expects this property to sell for.
The calculation is powered by our Instant Home Value Estimate, which uses current market and property price trends to estimate your home’s value with a 90% accuracy rate.Not available
Price/Sqft$489/sqft
Monthly cost
Open Calculator
Description
Experience luxury living in the heart of Sahali with this stunning end corner unit condominium featuring 2 bedrooms and 2 bathrooms. Designed for modern comfort and style, this bright and airy home offers an open-concept layout, a gourmet kitchen with a gas stove, and spacious bedrooms—including a primary suite with a private ensuite for added comfort. Step out onto the expansive balcony—perfect for summer BBQs and soaking up the sunshine. This home also includes 1 secure underground parking stall, a dedicated storage locker, and convenient visitor parking for your guests. Located in a highly desirable neighborhood, you’ll have easy access to scenic hiking trails, McGowan Park with its kids’ water park, and McGowan Elementary. Just minutes from Aberdeen Mall, TRU, the Tournament Capital Centre, and all major shopping destinations—with public transit conveniently located just steps from your door—this home offers the perfect combination of convenience and lifestyle. Whether you're a first-time buyer, downsizing, or seeking a smart investment opportunity, this exceptional unit is not to be missed! Call today to book your private showing. All measurements are approximate and should be verified by the Buyer if important. (id:39198)
Property Details
Interior
Features
Main level Floor
Other
8'3'' x 4'4''Primary Bedroom
23'5'' x 12'1''Bedroom
15'5'' x 10'1''3pc Ensuite bath
Exterior
Parking
Garage spaces -
Garage type -
Total parking spaces 1
Condo Details
Inclusions
Property History
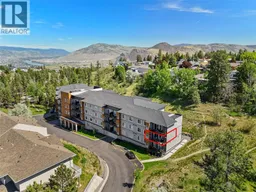 45
45
