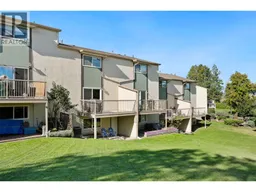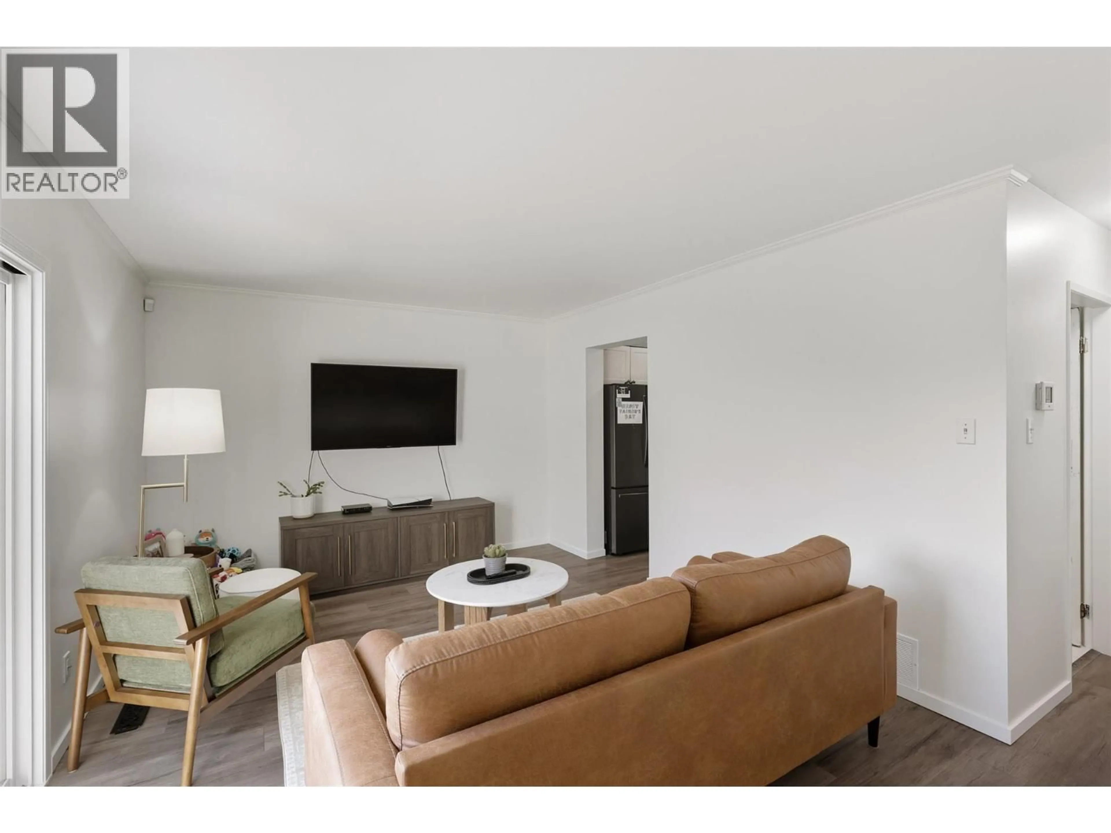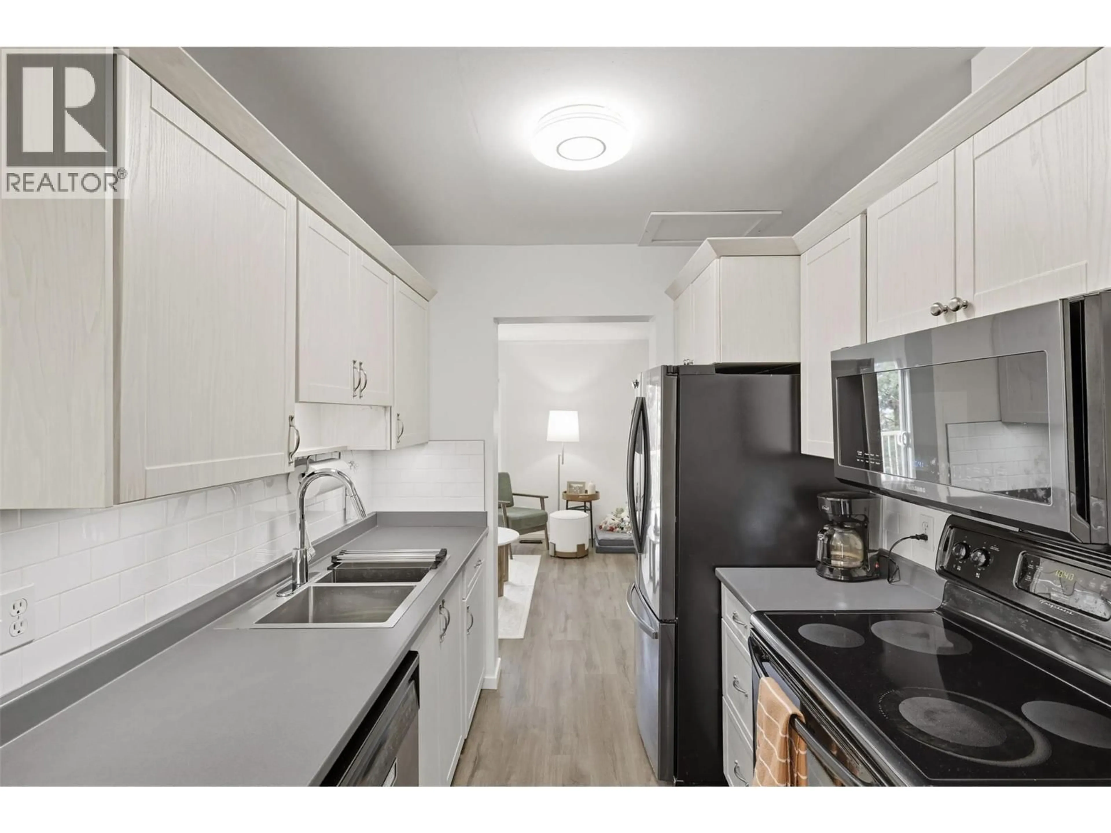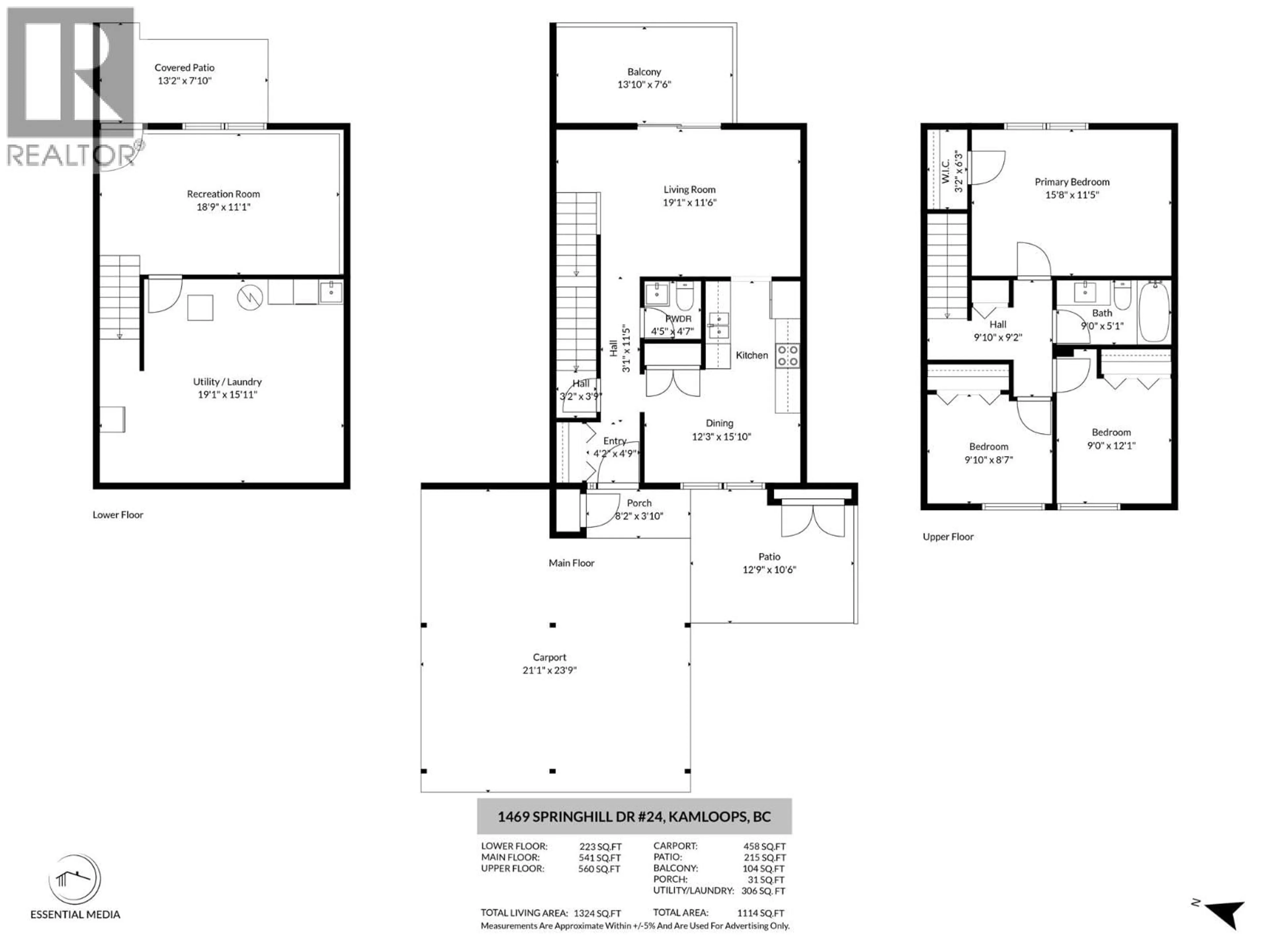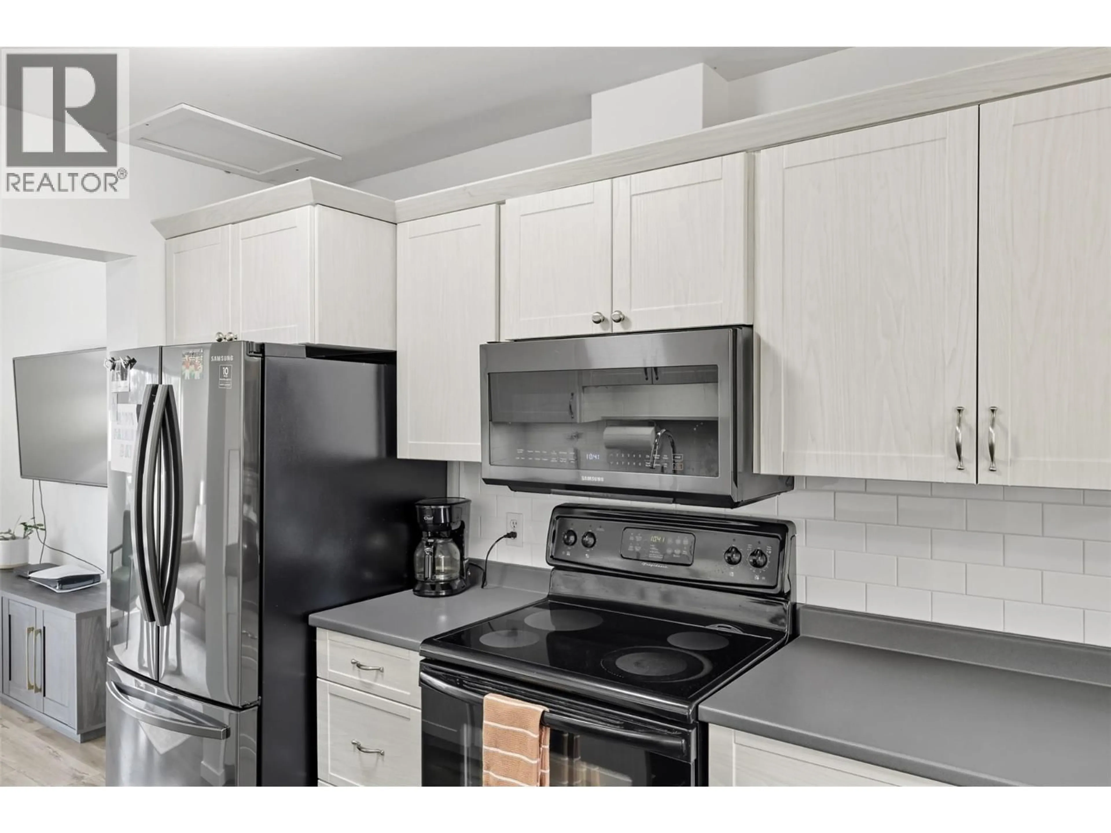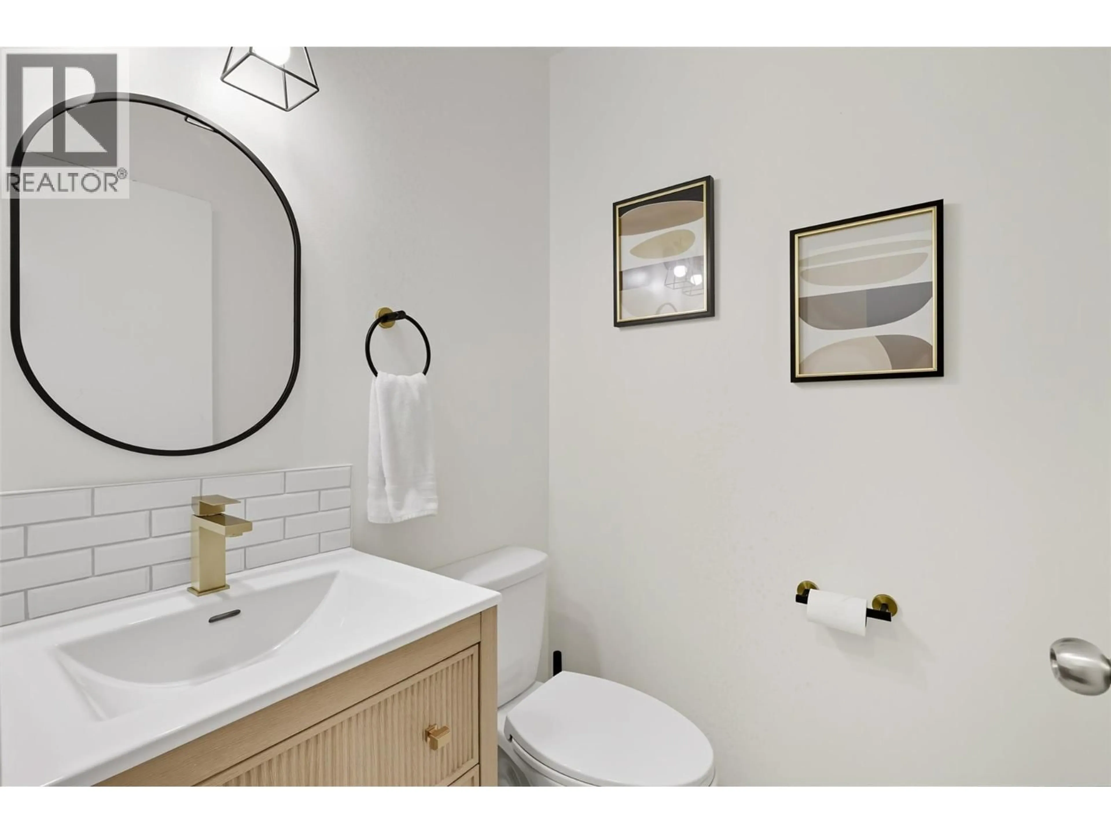24 - 1469 SPRINGHILL DRIVE, Kamloops, British Columbia V2E1H5
Contact us about this property
Highlights
Estimated valueThis is the price Wahi expects this property to sell for.
The calculation is powered by our Instant Home Value Estimate, which uses current market and property price trends to estimate your home’s value with a 90% accuracy rate.Not available
Price/Sqft$377/sqft
Monthly cost
Open Calculator
Description
**OPEN HOUSE SUNDAY FEB. 22 (1PM-3PM): Act fast - Opportunities like this don’t last! This well-maintained and tastefully updated 3-bedroom, 1.5-bath townhouse offers exceptional value in a highly central location just minutes from Thompson Rivers University, transit, shopping, schools, and parks, making it an ideal choice for first-time buyers, students, or savvy investors. Over $20,000 has been invested in recent improvements, including professional paint & baseboards, new carpet, laminate and tile flooring, updated lighting, renovated bathrooms, and refreshed kitchen cabinetry. The home shows clean, modern, and truly move-in ready. Major mechanical updates include a newer furnace and hot water tank, plus a brand-new washer and dryer, providing confidence and low-maintenance ownership. The practical layout features all three bedrooms on one level, perfect for families or shared living. Enjoy outdoor living with a spacious deck, lower walkout patio, and access to a community outdoor swimming pool, just in time for summer! Pet-friendly complex allows up to two dogs, two cats, or one of each. Quick possession available. All measurements approximate; buyer to verify if important. (id:39198)
Property Details
Interior
Features
Main level Floor
2pc Bathroom
4'7'' x 4'5''Kitchen
15'5'' x 12'3''Living room
11'0'' x 16'0''Exterior
Features
Parking
Garage spaces -
Garage type -
Total parking spaces 2
Condo Details
Inclusions
Property History
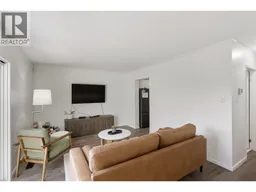 21
21