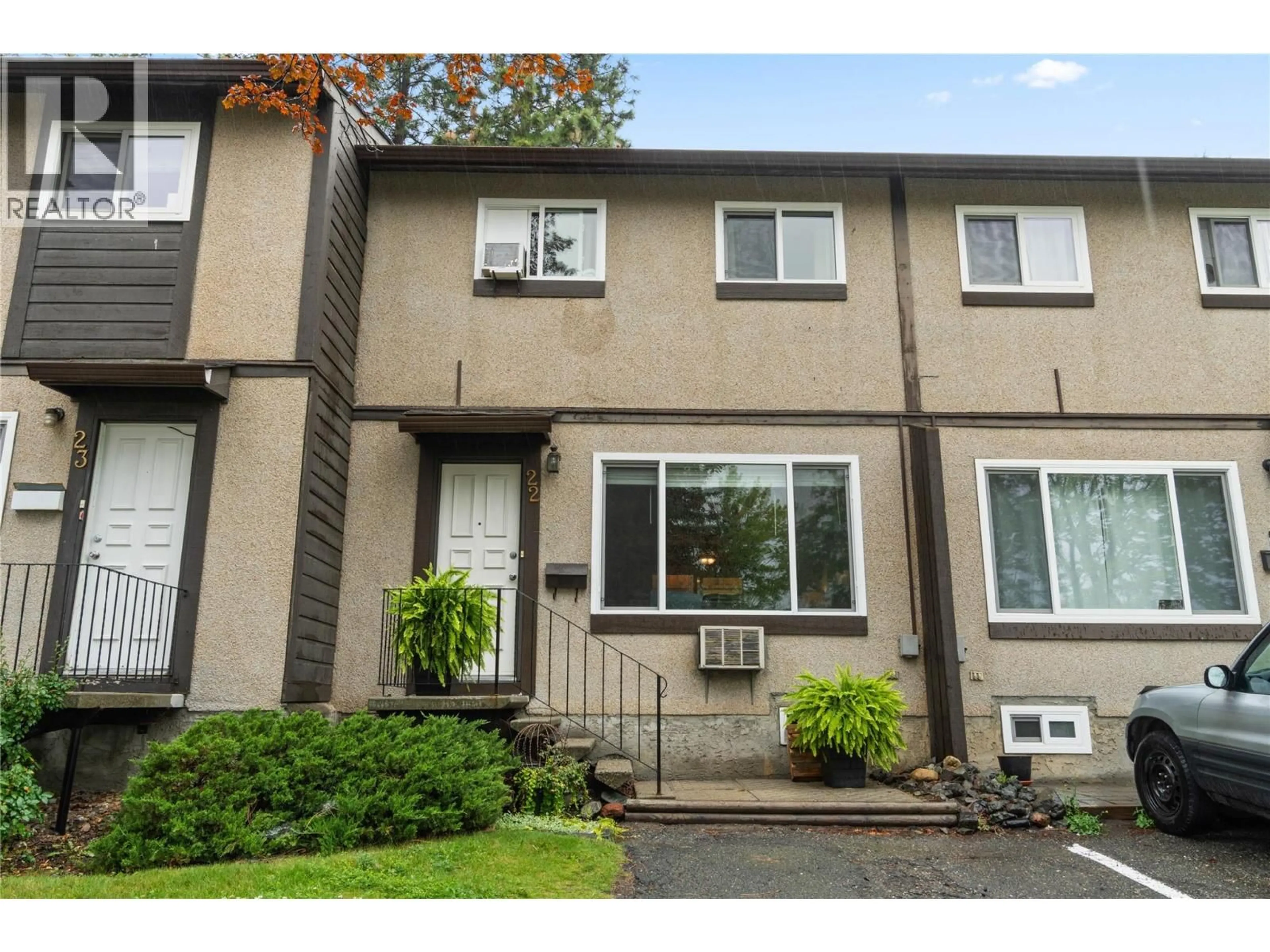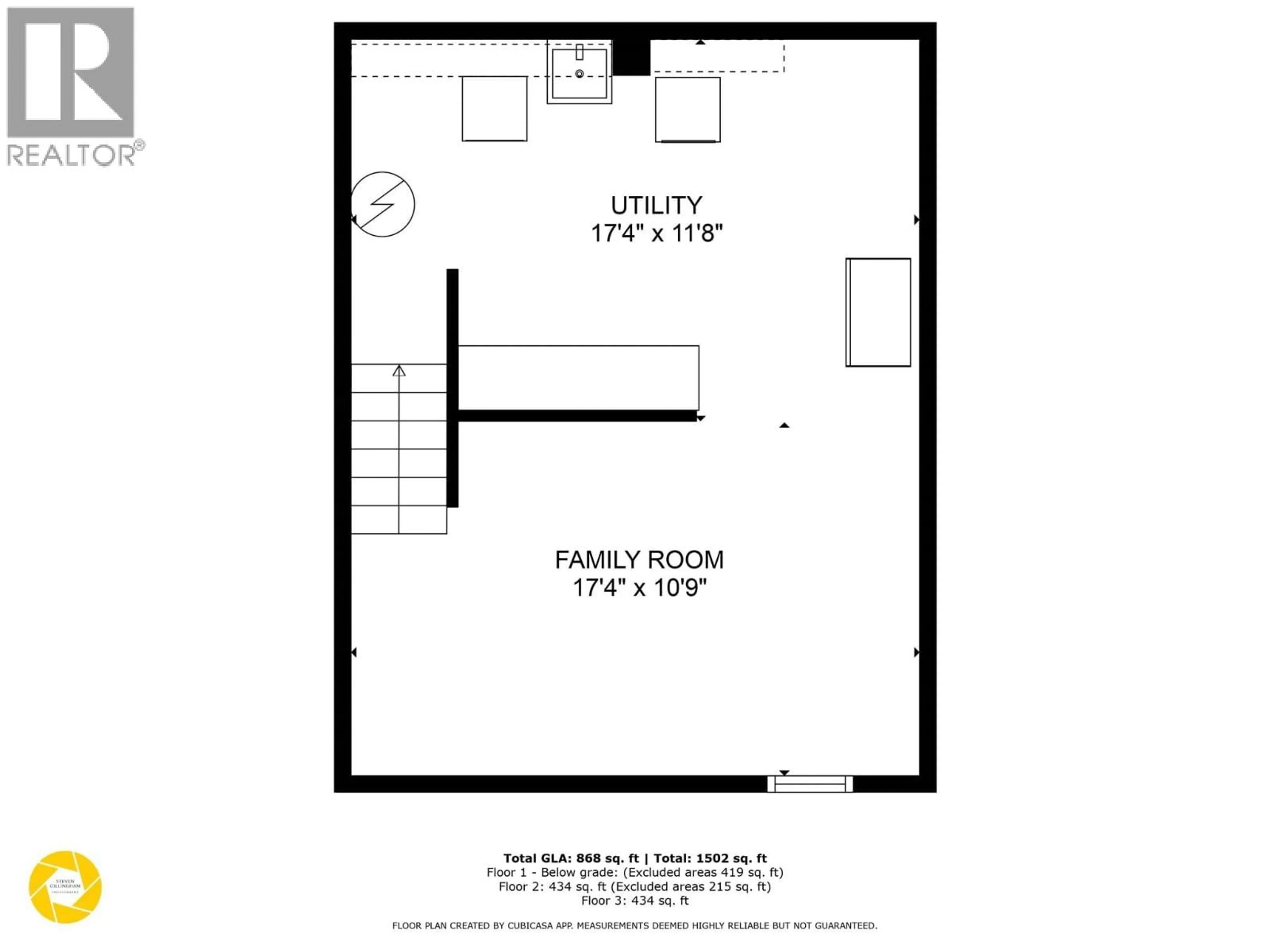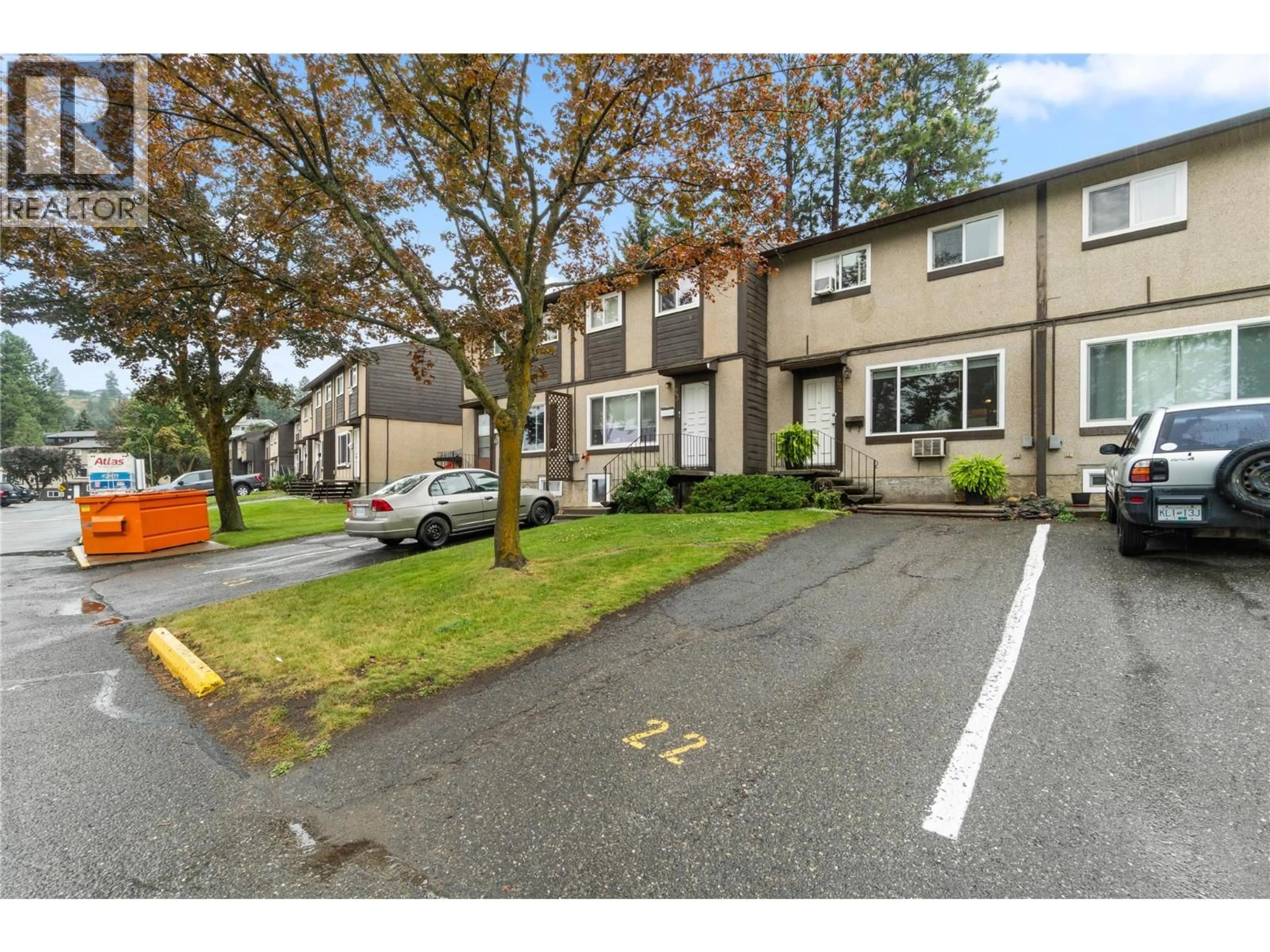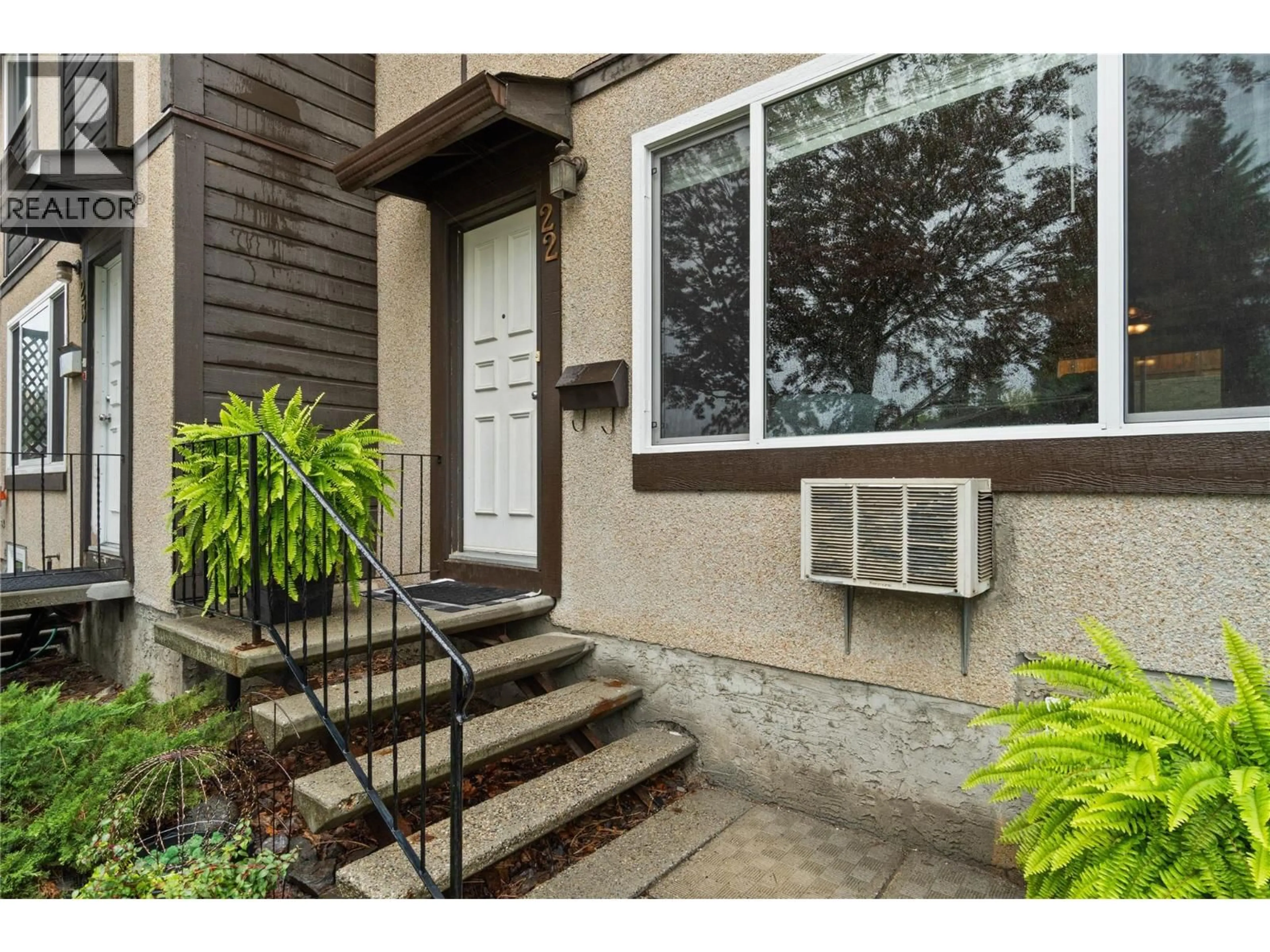22 - 1605 SUMMIT DRIVE, Kamloops, British Columbia V2E2A5
Contact us about this property
Highlights
Estimated valueThis is the price Wahi expects this property to sell for.
The calculation is powered by our Instant Home Value Estimate, which uses current market and property price trends to estimate your home’s value with a 90% accuracy rate.Not available
Price/Sqft$353/sqft
Monthly cost
Open Calculator
Description
Stylish and well-maintained 2-bed, 1-bath townhouse in desirable Riverview Village, Sahali. Bright main level features a spacious living room, updated windows and sliding door, and fresh paint. Kitchen offers brand new fridge and dishwasher plus upgraded cabinets. Upstairs has two generous bedrooms; basement includes a versatile rec room, laundry, and storage. Over the years, this home has seen many updates—new deck, refreshed bathroom, modern flooring, and approx. $11K in professionally installed windows/slider, plus newer washer/dryer. Extra-long driveway fits 2 vehicles, with visitor parking right out front. Enjoy a private backyard with green space. Family-friendly complex close to schools, parks, shopping, and Peterson Creek trails. Reach out to the listing agent to book your showing! (id:39198)
Property Details
Interior
Features
Second level Floor
Primary Bedroom
9'11'' x 15'1''Bedroom
8'7'' x 13'1''4pc Bathroom
Exterior
Parking
Garage spaces -
Garage type -
Total parking spaces 2
Condo Details
Inclusions
Property History
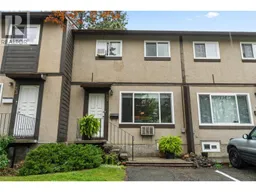 29
29
