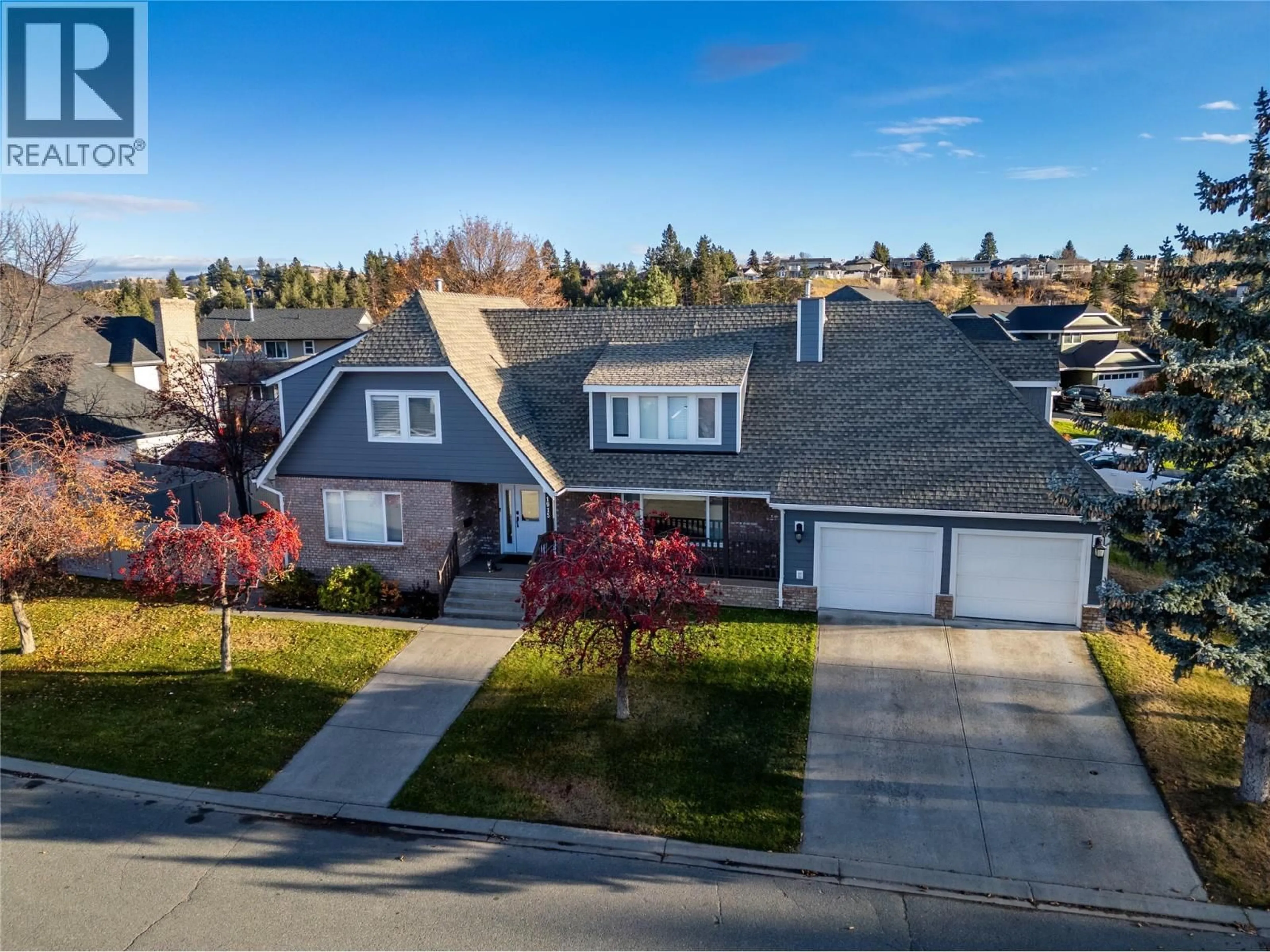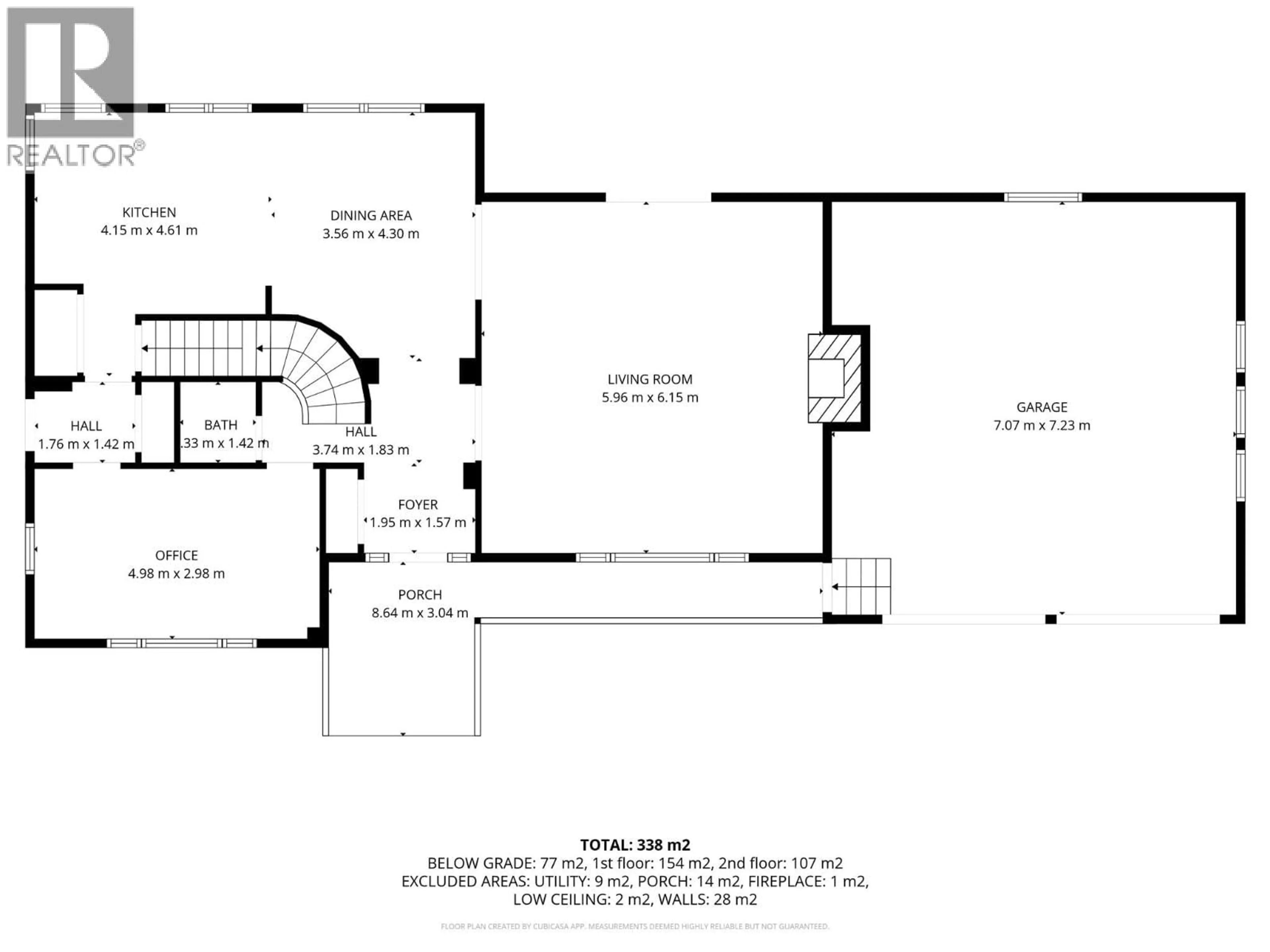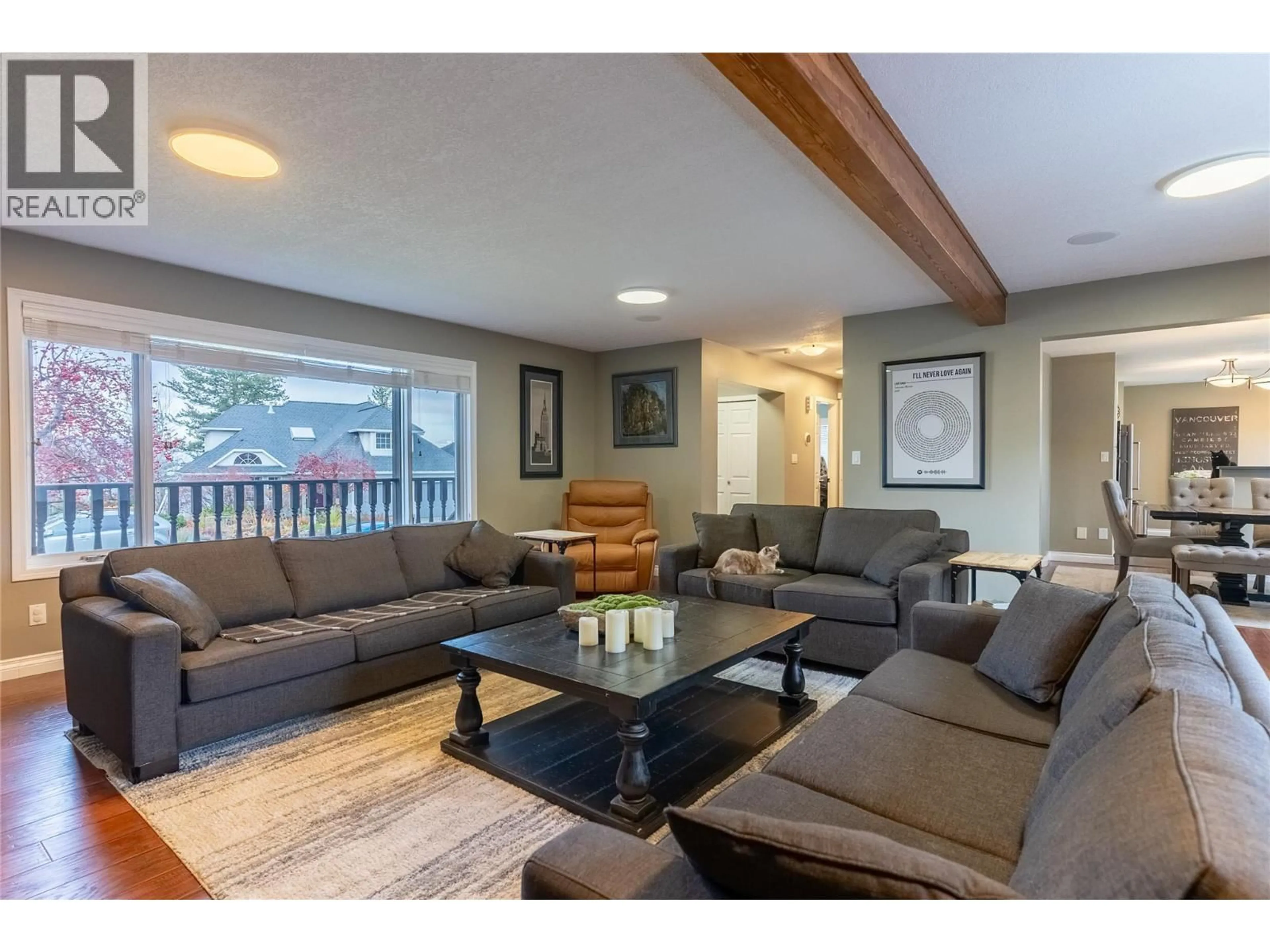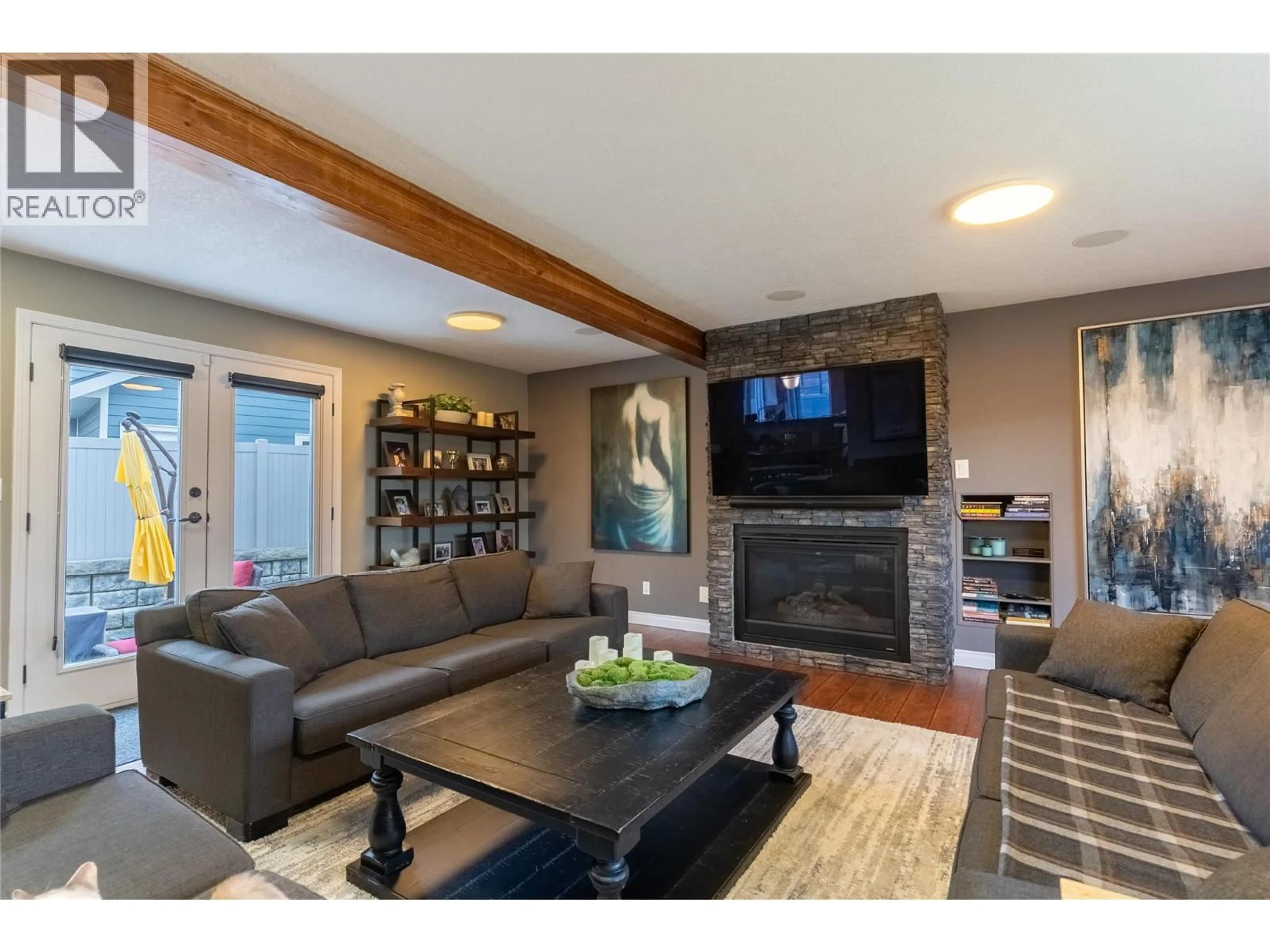1915 GLEN GARY DRIVE, Kamloops, British Columbia V2E1P5
Contact us about this property
Highlights
Estimated valueThis is the price Wahi expects this property to sell for.
The calculation is powered by our Instant Home Value Estimate, which uses current market and property price trends to estimate your home’s value with a 90% accuracy rate.Not available
Price/Sqft$283/sqft
Monthly cost
Open Calculator
Description
This nearly 4,000 sq. ft. executive family residence offers quality finishing throughout with five bedrooms and four bathrooms set on a beautifully sized 7,000 plus sq. ft. lot. The main floor is anchored by an oversized and exceptionally well appointed 400 sq. ft. living room that is fully open to the kitchen nook and dining area to create an outstanding unified environment for everyday living and entertaining. A bright and thoughtfully designed home workspace with generous windows completes the main level. The upper floor features three spacious bedrooms including an impressive primary suite with extensive closet space and a separate private room that provides an ideal retreat while still remaining close to younger family members. The lower level feels newly remodelled and offers incredible versatility including additional bedrooms, a spa inspired bathroom, a family zone perfect for kids and an abundance of flexible space. Exterior upgrades completed in 2022 give the home its striking modern presence and curb appeal. A fully fenced flat yard for private enjoyment is not to be overlooked . This is an exceptional and well appointed home designed for quality time together and one that should not be missed. (id:39198)
Property Details
Interior
Features
Basement Floor
Media
11'8'' x 19'10''Bedroom
11'6'' x 14'10''Bedroom
11'6'' x 11'10''5pc Bathroom
Exterior
Parking
Garage spaces -
Garage type -
Total parking spaces 2
Property History
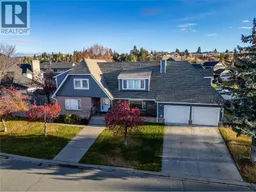 58
58
