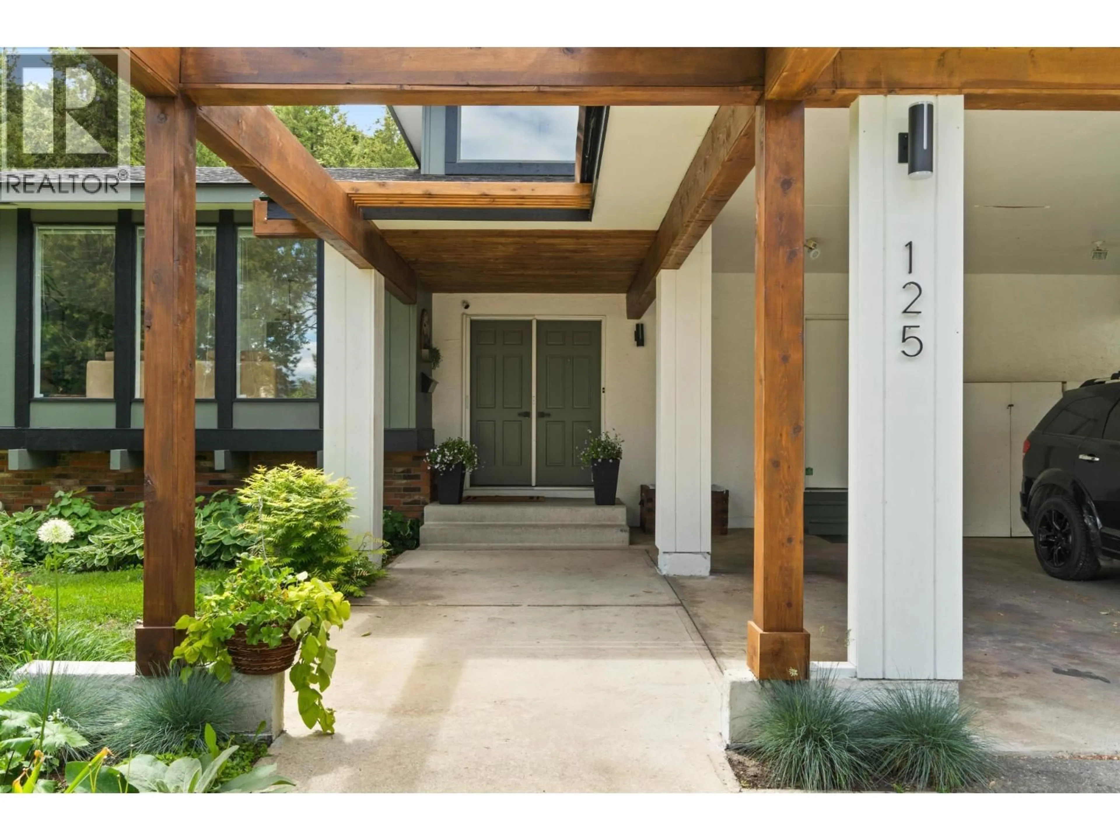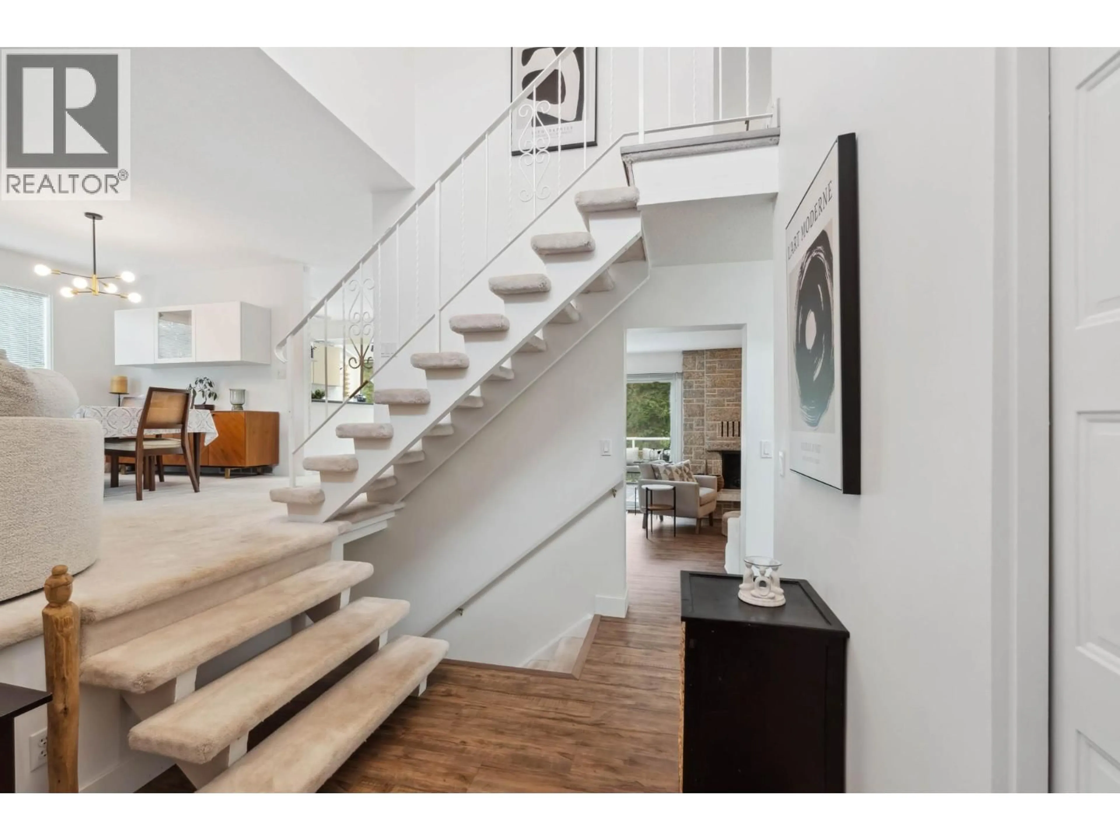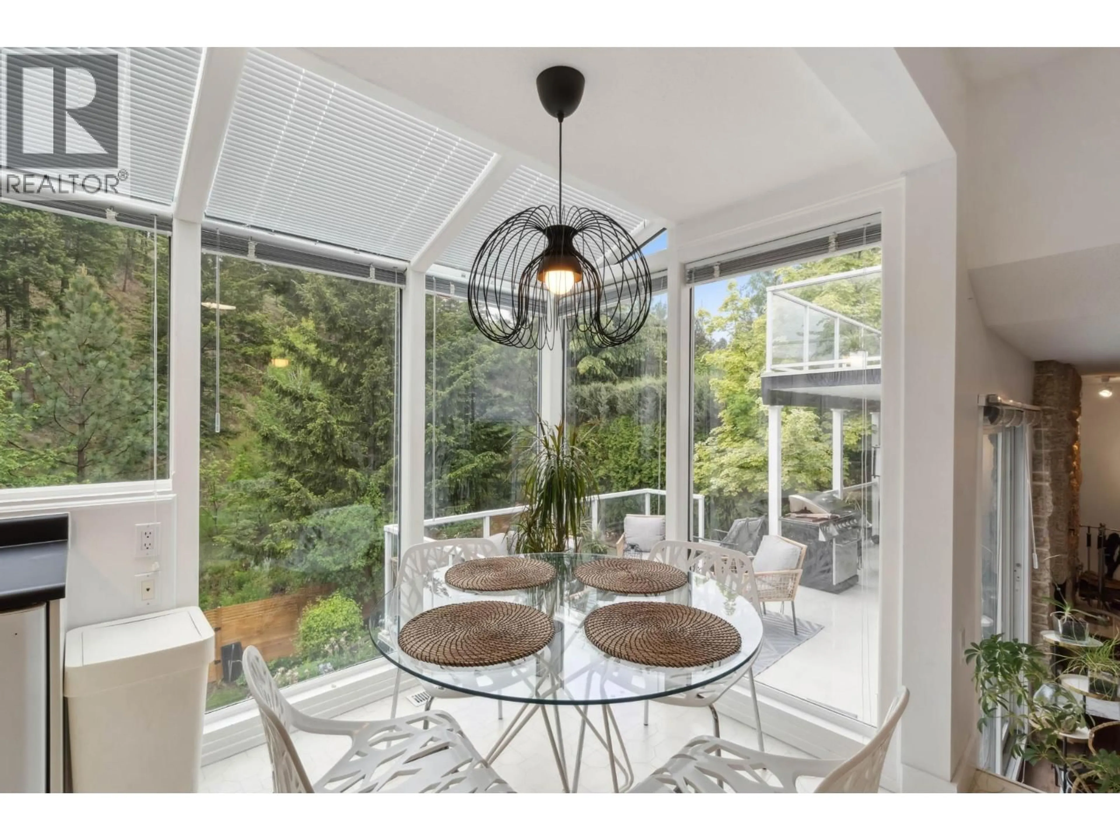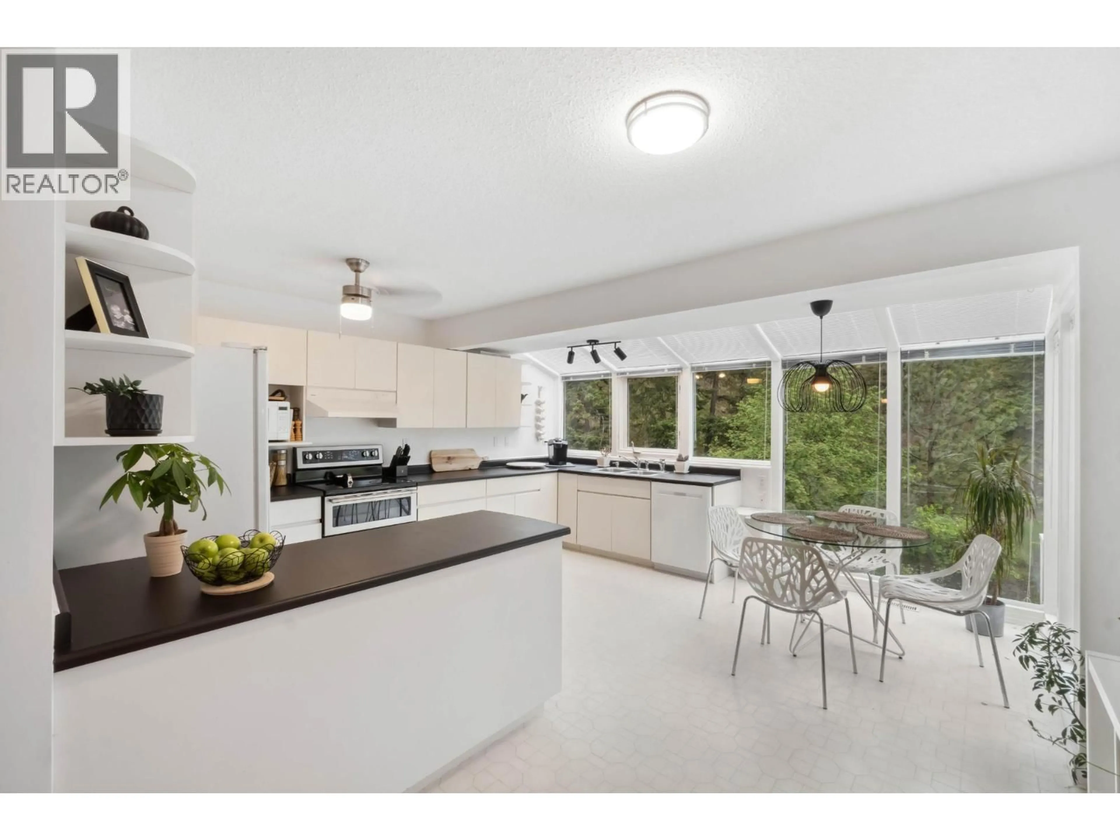125 MONMOUTH DRIVE, Kamloops, British Columbia V2E1L8
Contact us about this property
Highlights
Estimated valueThis is the price Wahi expects this property to sell for.
The calculation is powered by our Instant Home Value Estimate, which uses current market and property price trends to estimate your home’s value with a 90% accuracy rate.Not available
Price/Sqft$280/sqft
Monthly cost
Open Calculator
Description
Great Sahali location with stunning street appeal! Rare offering in this quiet cul-de-sac with private and peaceful back yard backing onto Peterson Creek Park! Enjoy playful squirrels and a variety of birds creating a haven in the city. The large family home is move in ready with most of the big ticket items already done. Priced to bring your own ideas to your taste. Professionally remodeled front exterior, laundry room & main floor bath PLUS new 30 yr roof, AC/Heat system, HW tank. New perimeter fencing & deck enclosure, new vinyl plank flooring on 2 floors, & all upgraded light fixtures. Solid 2x6 construction home with open floor plan & 6 bedrooms/4 bathrooms. Split level design with classy, vaulted foyer and open staircase. Spacious living room & elegant formal dining for entertaining. Large, bright kitchen boasts a hot water tap, pull outs in the lower cupboards, wall of sunroom style windows overlooking the park-like view & landscaped gardens with easy maintenance with mostly perennials. Daylight basement is very spacious: 2 bedrooms, living room, games room, separate entrance and has great suite potential! Newly added 4pc bathroom makes having teens, students or boarders a breeze! Also a great layout for multigenerational living - open and inviting but plenty of space to have privacy. Large 2 vehicle carport has attached secure powered workshop with large sliding double doors. Workshop is 15.5 ft by 6.5ft. Its great for extra storage or for handy individual! (id:39198)
Property Details
Interior
Features
Basement Floor
4pc Bathroom
Workshop
20'0'' x 13'4''Recreation room
12'4'' x 15'9''Hobby room
11'0'' x 16'9''Exterior
Parking
Garage spaces -
Garage type -
Total parking spaces 5
Property History
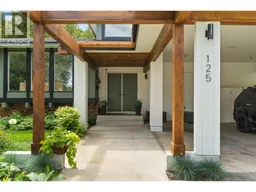 54
54
