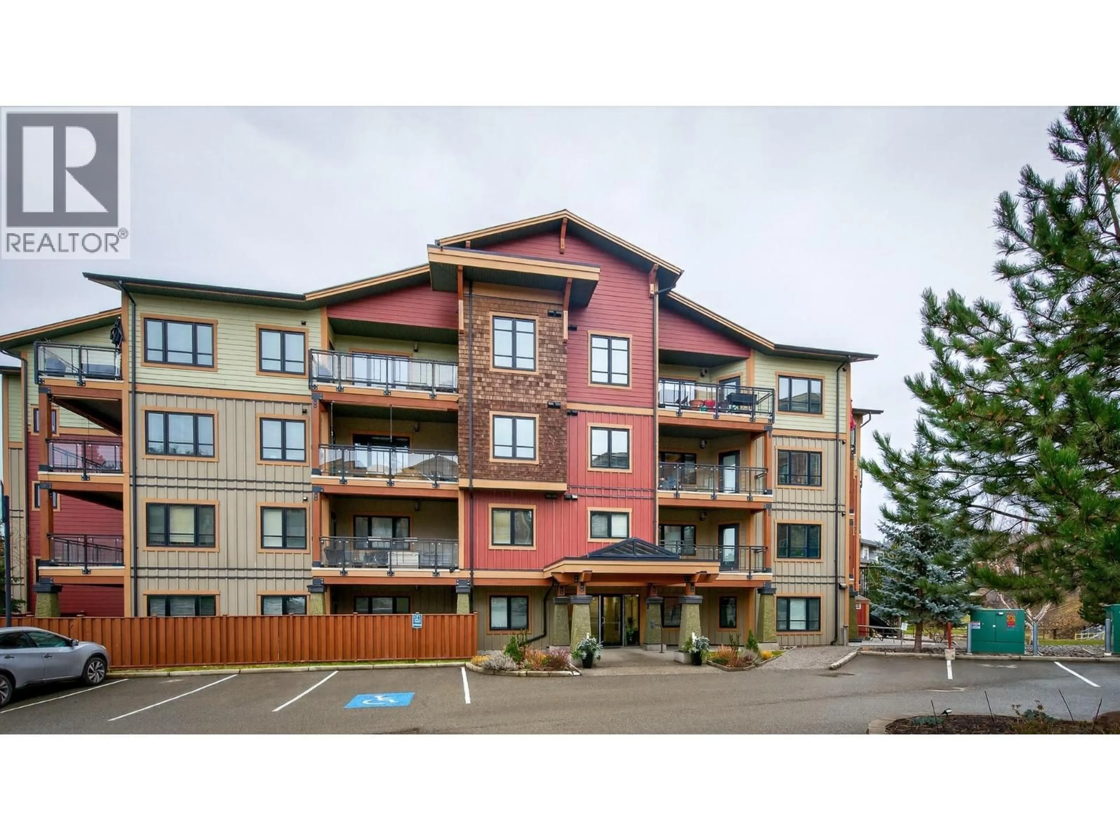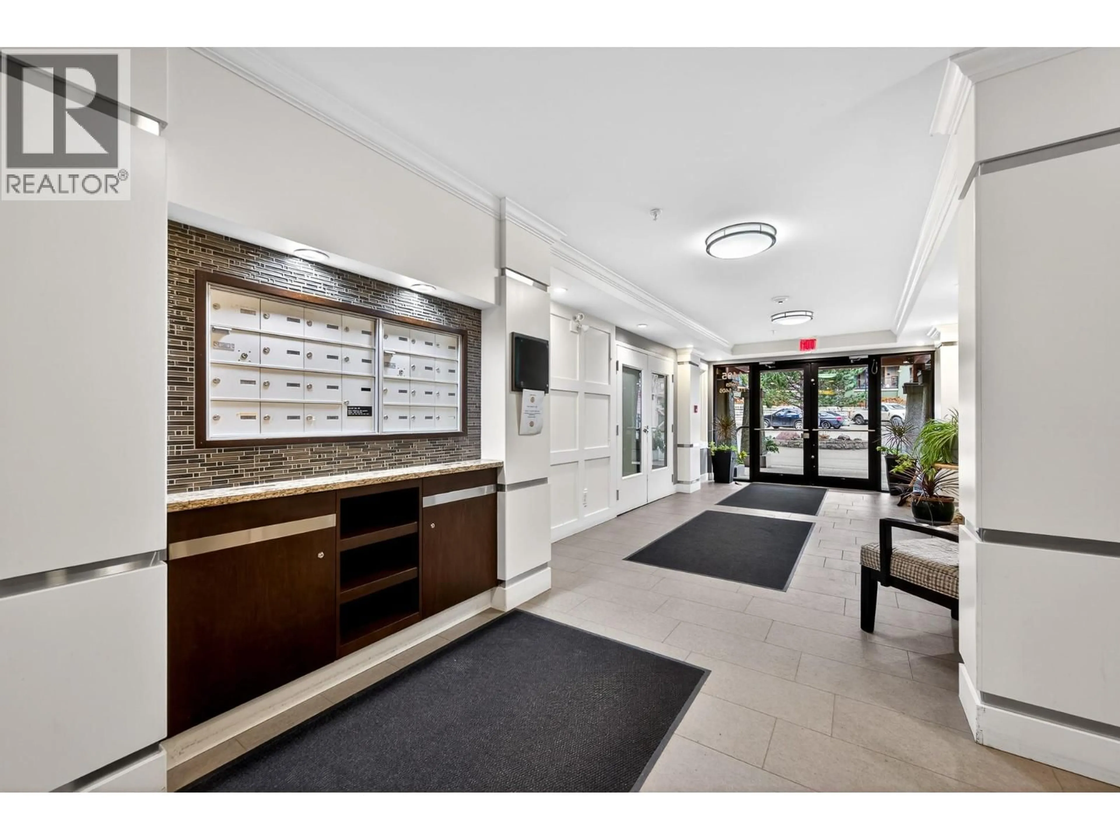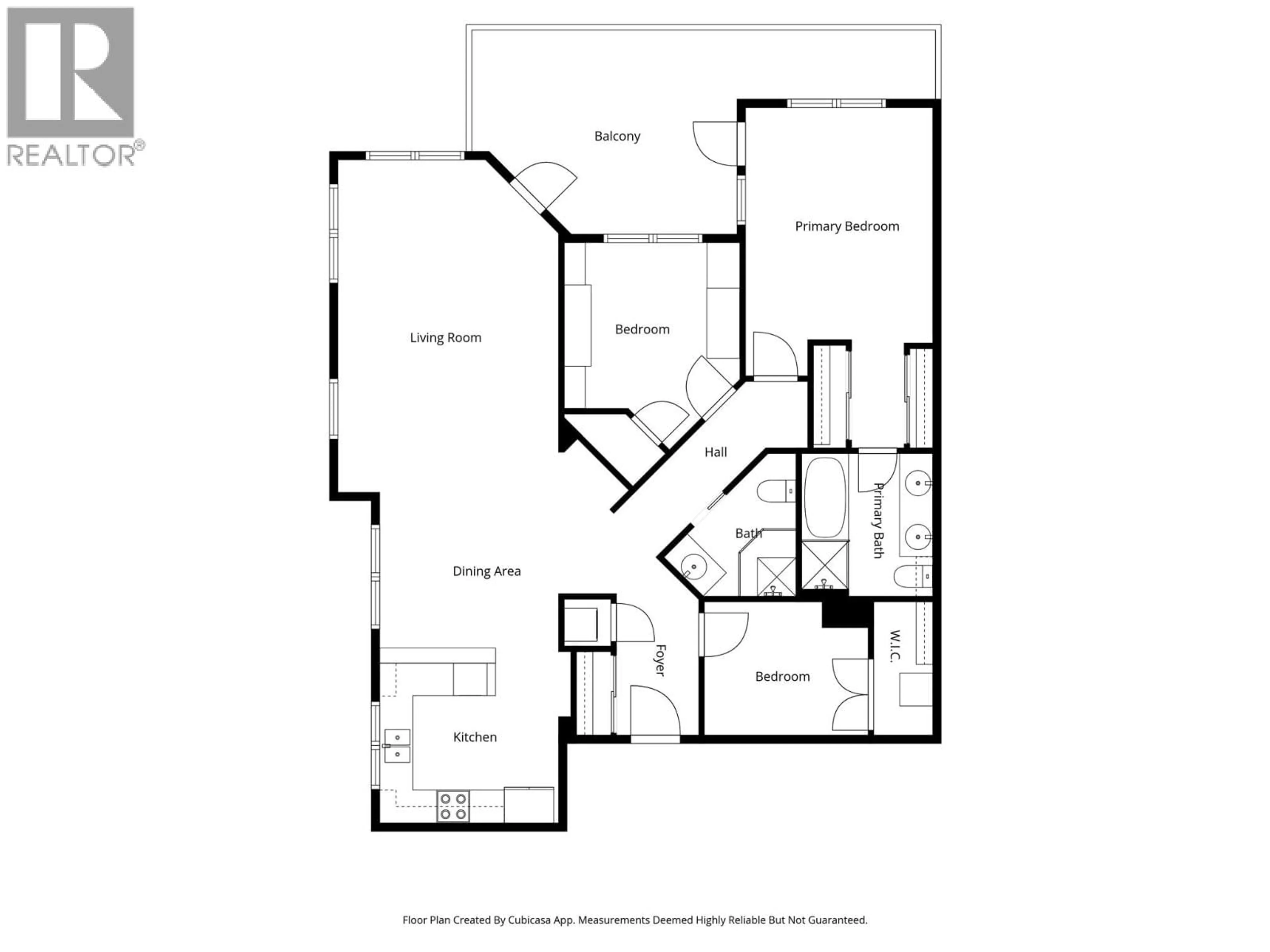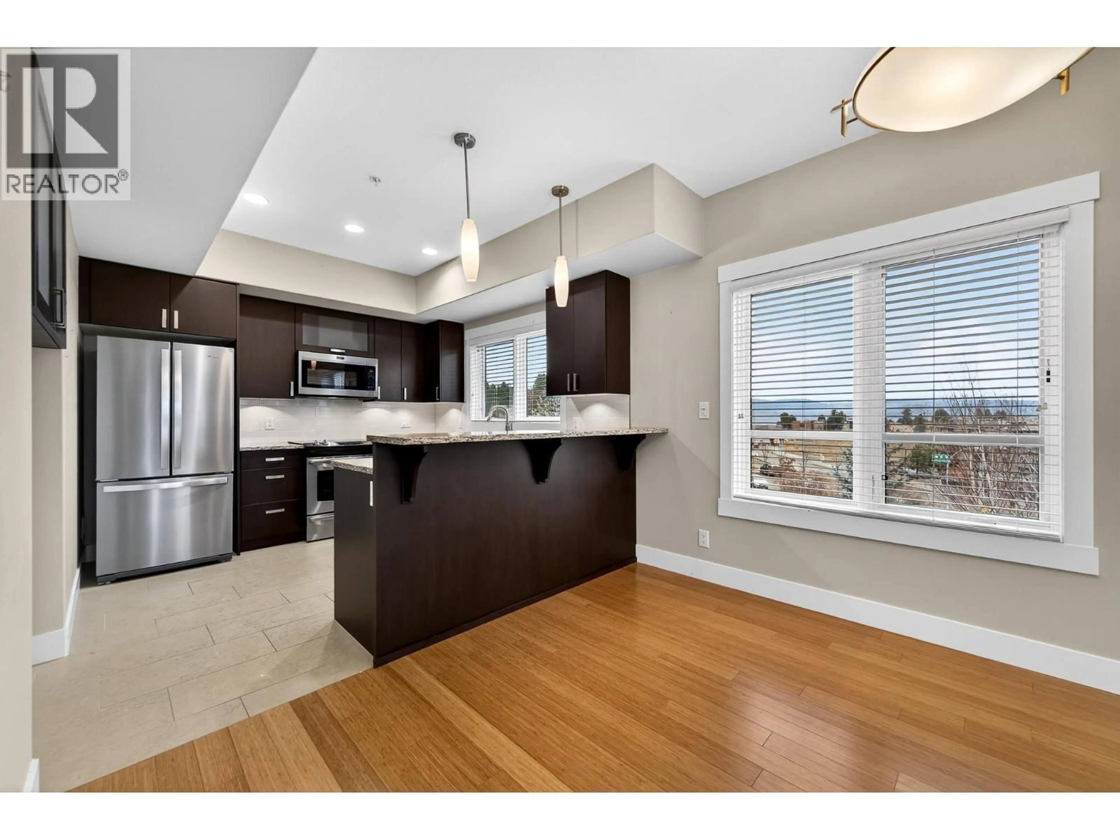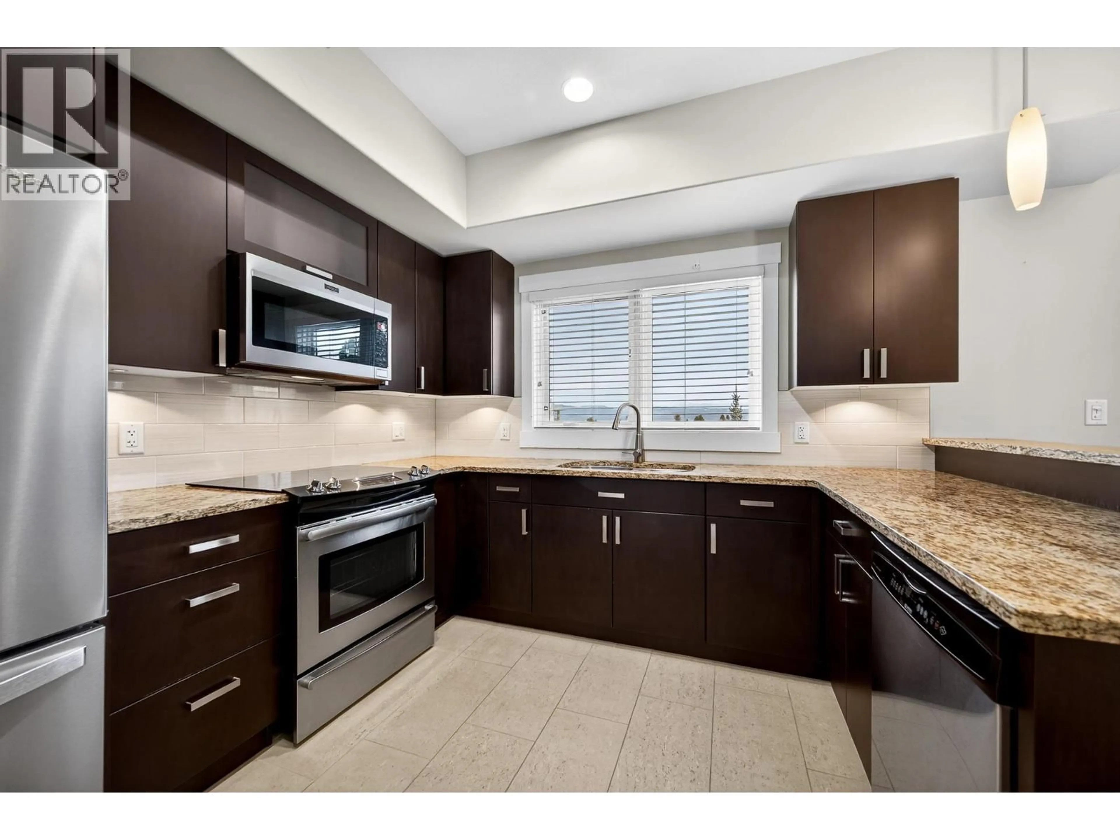1201 - 1405 SPRINGHILL DRIVE, Kamloops, British Columbia V2C0B4
Contact us about this property
Highlights
Estimated valueThis is the price Wahi expects this property to sell for.
The calculation is powered by our Instant Home Value Estimate, which uses current market and property price trends to estimate your home’s value with a 90% accuracy rate.Not available
Price/Sqft$511/sqft
Monthly cost
Open Calculator
Description
Beautiful, executive style corner unit condo in a sought after development with beautiful views and a large deck for the warmer months. This 2nd floor corner unit has lovely northeastern views. It features one of the largest floor plans in the development with 1,252 square feet of living space. When you enter through the main entry you will find a nice sized closet and office space. Walk down the hall to the great room open plan featuring tons of windows which bring in so much natural light. The kitchen has a good amount of storage space and features stainless steel appliances and granite countertops. The living and dining room have bamboo hardwood flooring throughout which shows like new! Walk off the living room to the deck to take in the views. This unit features a nice sized primary bedroom with double closets and a 5 piece ensuite. Bonus the 2nd bedroom has a high end, custom built in murphy bed system! There is an additional 3 piece bathroom. This complex is a Built Green development which features geothermal heating and cooling that is included in the strata fee! There is also a fitness centre and nice common spaces throughout the complex for owners to enjoy. This unit features a storage locker (#8) and one secure, underground parking stall (#6). Walking distance to uptown restaurants, shops, grocery stores, Peterson Creek hiking and biking trails as well very close to a bus stop. Pets are allowed with restrictions. (id:39198)
Property Details
Interior
Features
Main level Floor
Foyer
5' x 9'9''3pc Bathroom
5pc Ensuite bath
Den
8'5'' x 11'Exterior
Parking
Garage spaces -
Garage type -
Total parking spaces 1
Condo Details
Amenities
Storage - Locker
Inclusions
Property History
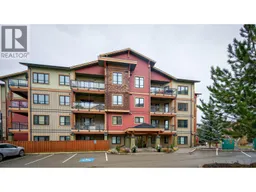 36
36
