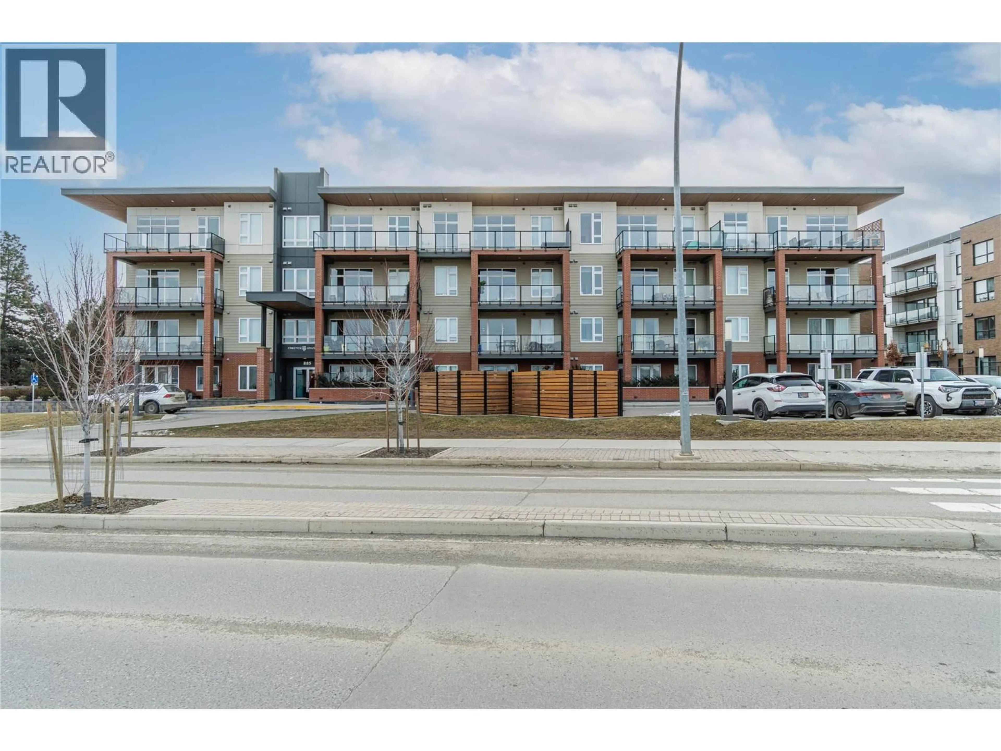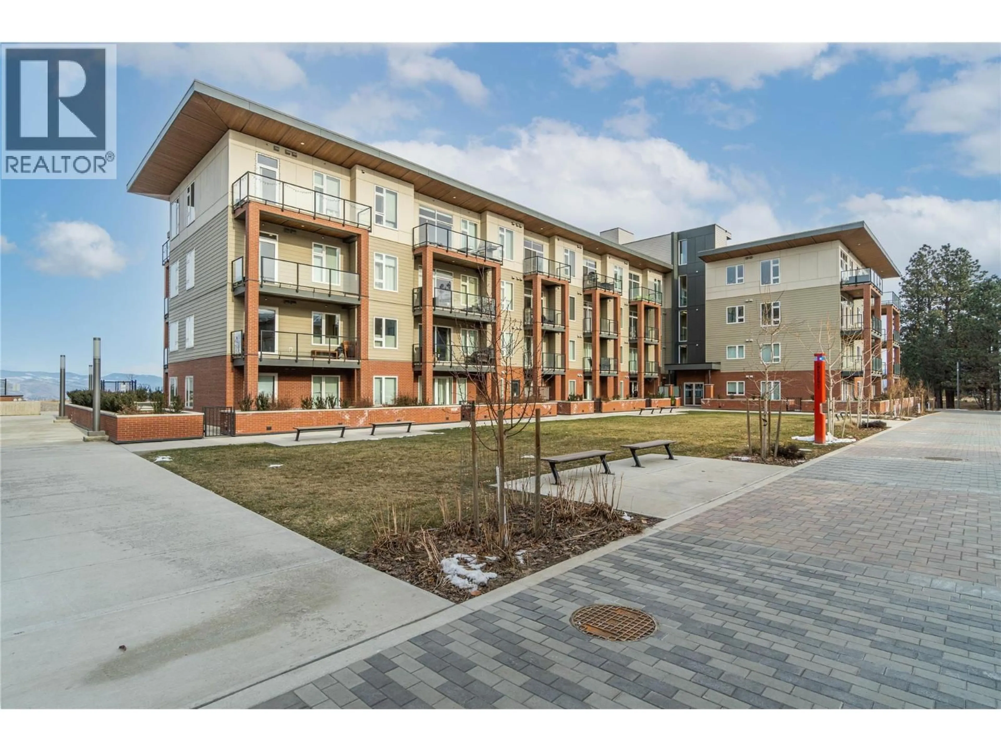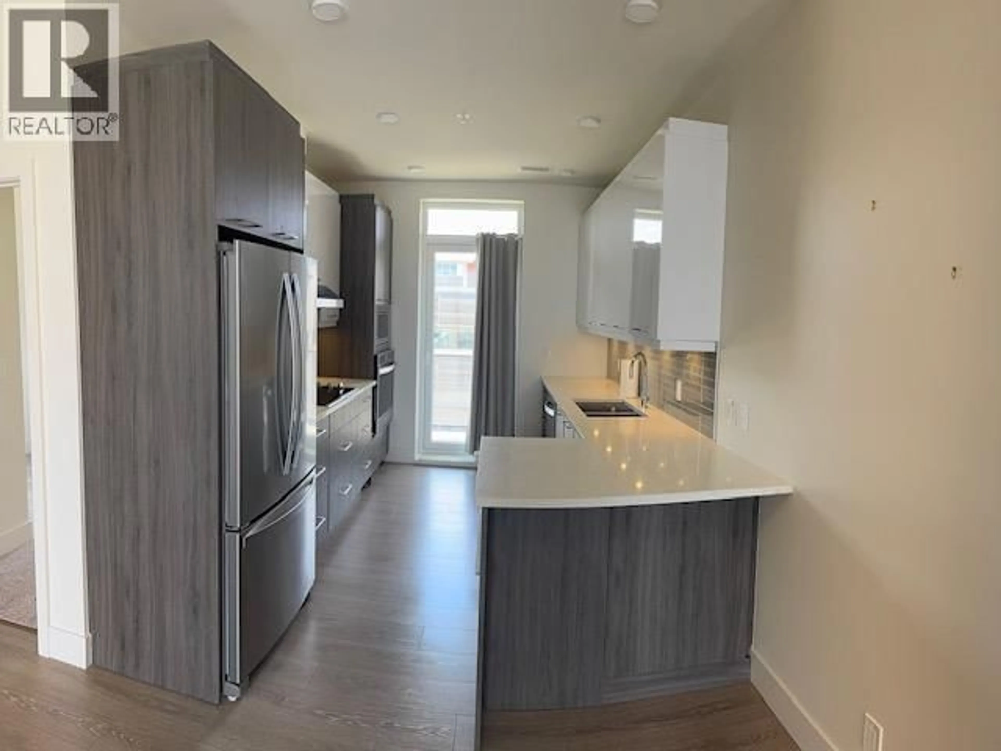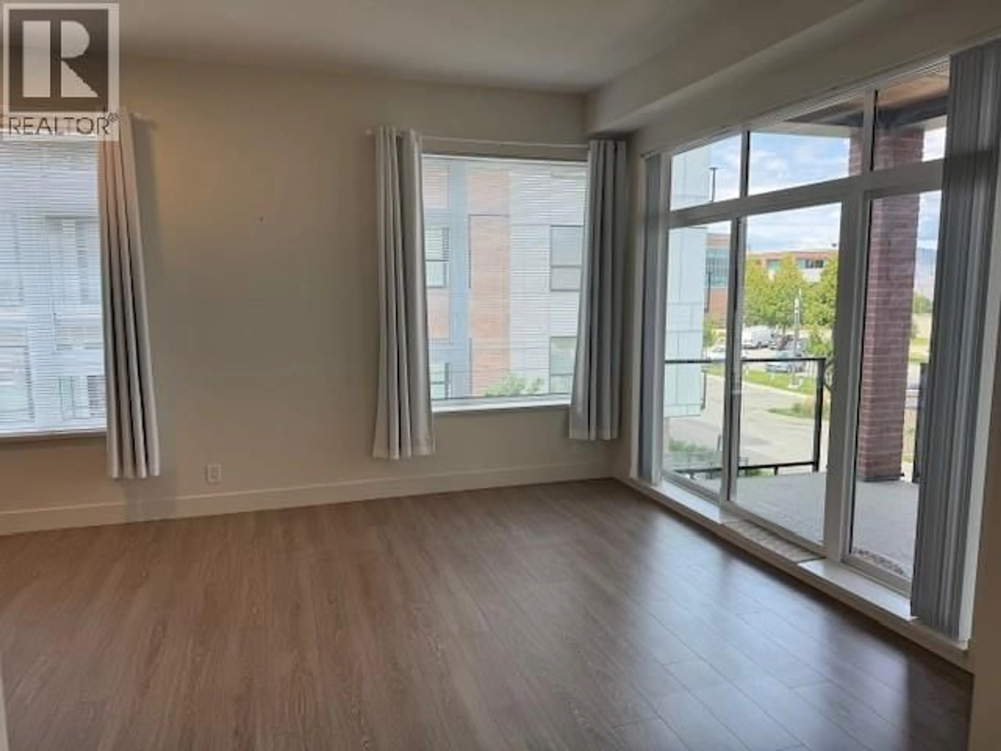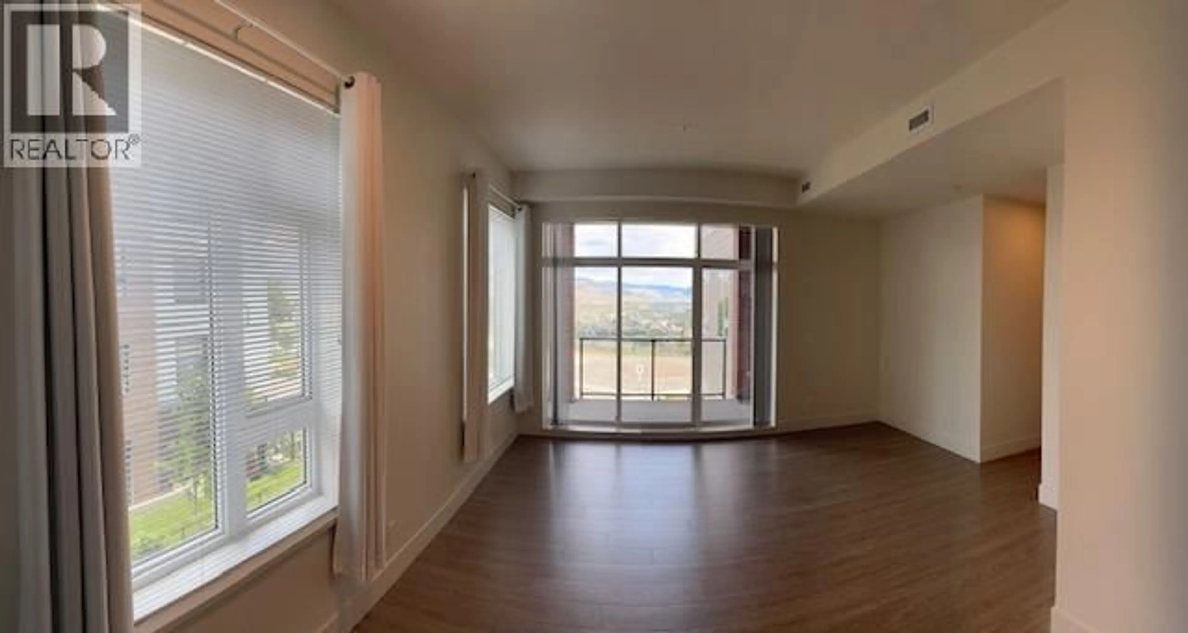311 - 885 UNIVERSITY DRIVE, Kamloops, British Columbia V2C0K2
Contact us about this property
Highlights
Estimated valueThis is the price Wahi expects this property to sell for.
The calculation is powered by our Instant Home Value Estimate, which uses current market and property price trends to estimate your home’s value with a 90% accuracy rate.Not available
Price/Sqft$567/sqft
Monthly cost
Open Calculator
Description
Welcome to this beautiful north south corner unit in Creston House. Featuring 2 bedrooms, 2 baths, 2 decks and two secure underground parking stalls! It has been single owner occupied for only 3 years so it’s still virtually new. Gorgeous stainless appliances, featuring a cooktop, wall oven, wall microwave, refrigerator and dishwasher. Solid surface counters and beautiful kitchen & bathroom cupboards are just some of the upscale finishes in this unit. Stacking washer and dryer, window blinds & curtains, large walk in master closet, triple width hall closet, proper entryway area, and extra storage unit in parking garage are just some of the amazing amenities. Located on the TRU campus it has on campus security and emergency call posts. The building has a rooftop garden box & relaxation area, an elevator, is in a walkable location, and has a green space with park benches in the back. Campus boasts, a Starbucks, a Subway, a large recreation facility with a gym, pool, and sporting events. Strata fees include, professional management, insurance, water, sewer, heat and AC, and garbage. The beautiful views of the mountains and valley are unobstructed. Pets and rentals (with restrictions) allowed. Come and view this beautiful property and you will see how truly special it is. All measurements are approximate and to be verified by buyer if deemed important. Quick possession is available (id:39198)
Property Details
Interior
Features
Main level Floor
4pc Bathroom
Dining room
9' x 11'6''Primary Bedroom
11'0'' x 10'1''Bedroom
10'0'' x 10'4''Exterior
Parking
Garage spaces -
Garage type -
Total parking spaces 2
Property History
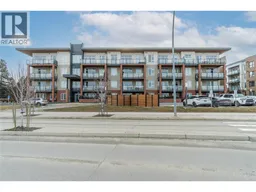 26
26
