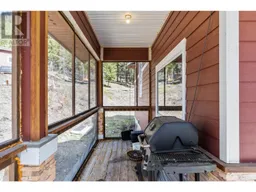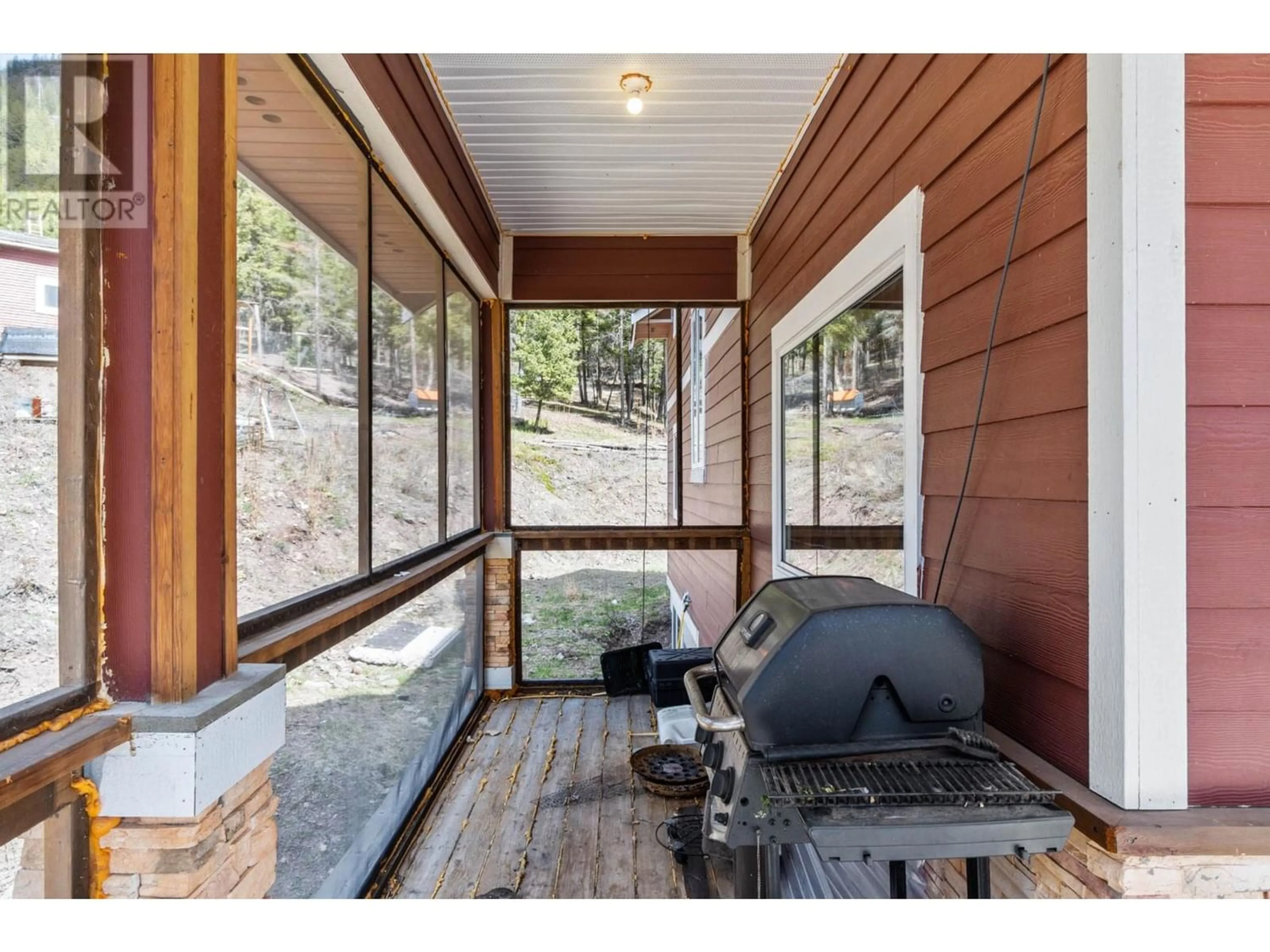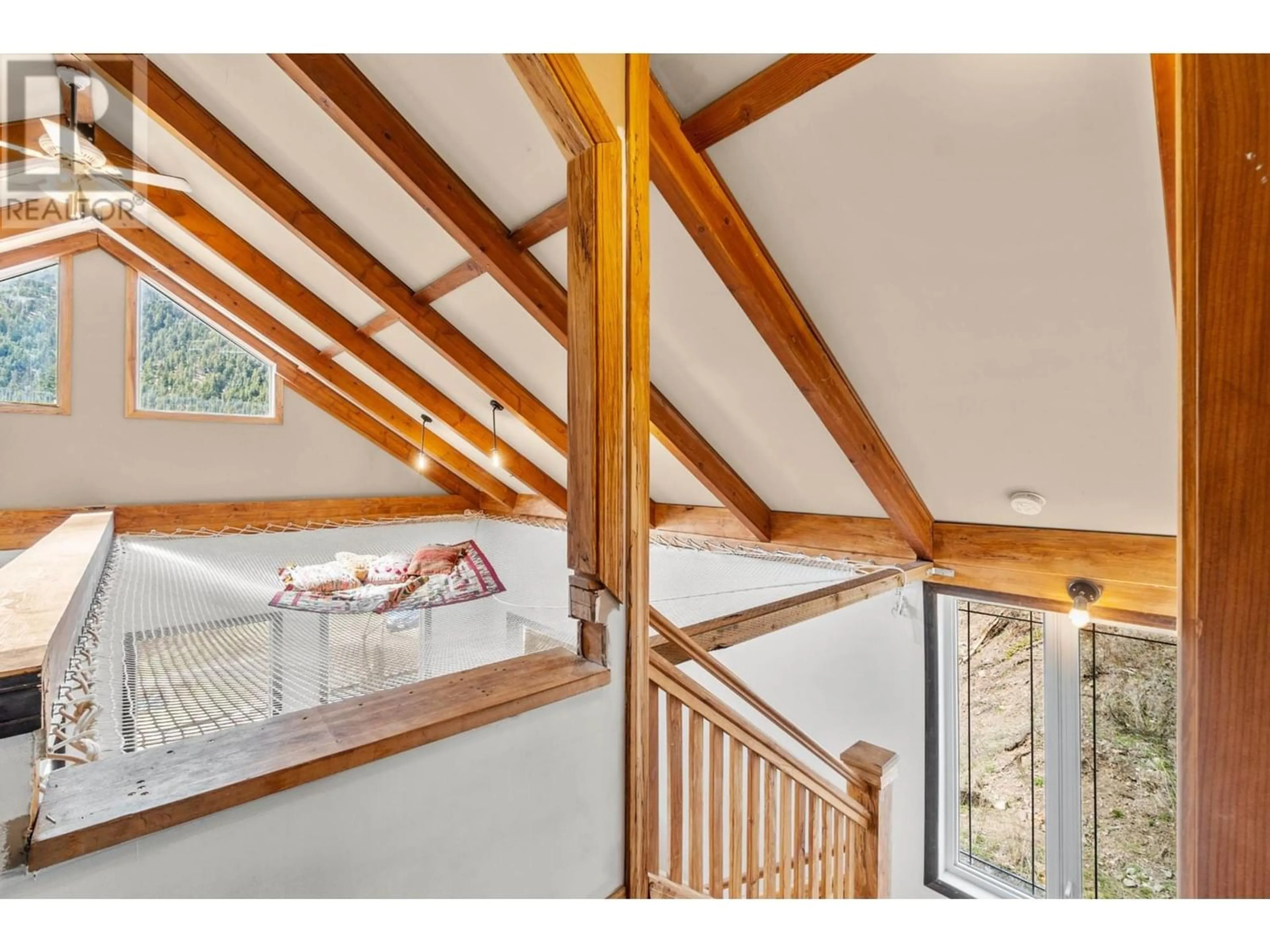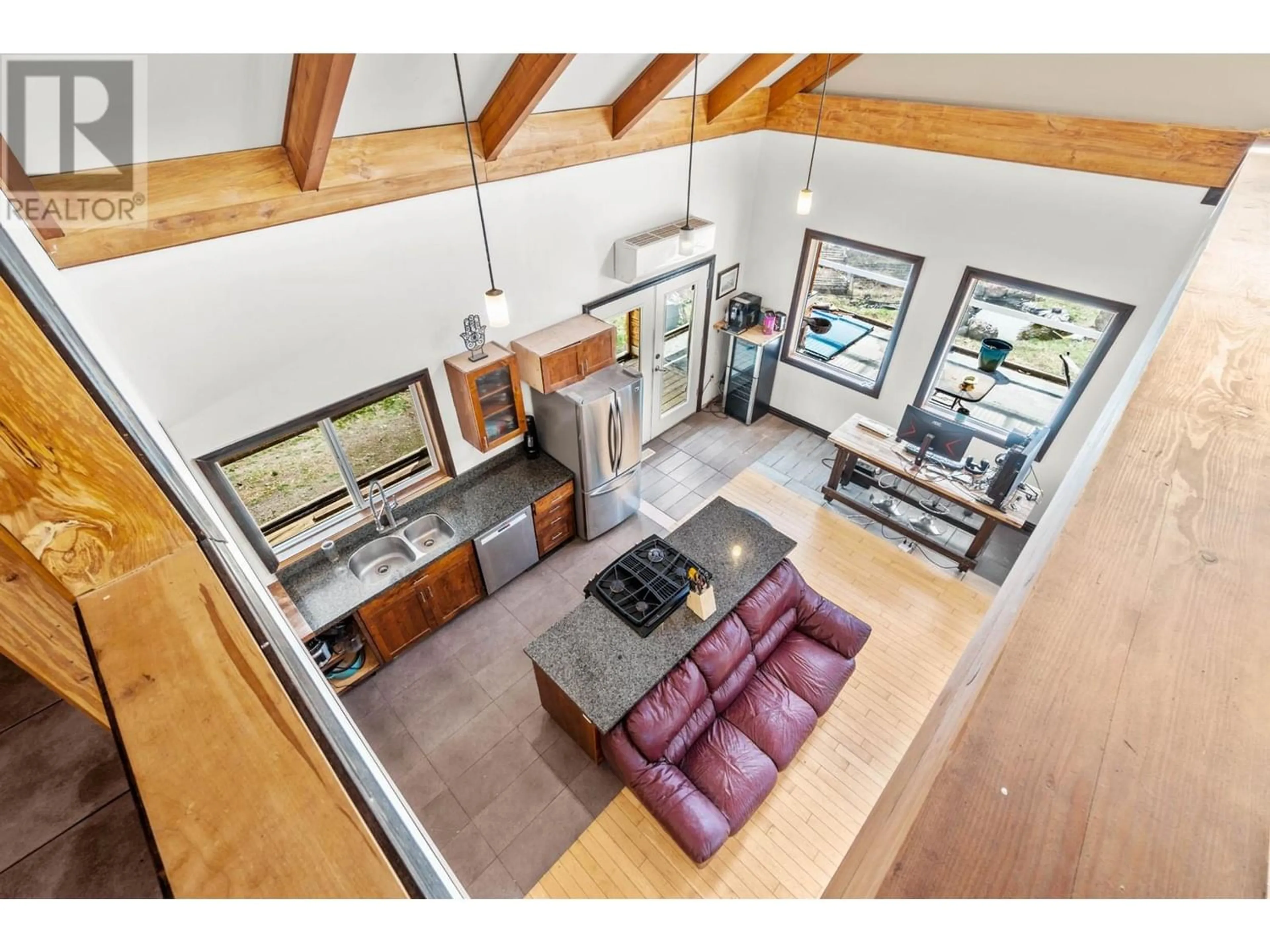9669 TRANQUILLE CRISS CREEK RD, Kamloops, British Columbia V2B8B6
Contact us about this property
Highlights
Estimated ValueThis is the price Wahi expects this property to sell for.
The calculation is powered by our Instant Home Value Estimate, which uses current market and property price trends to estimate your home’s value with a 90% accuracy rate.Not available
Price/Sqft$173/sqft
Days On Market12 days
Est. Mortgage$2,233/mth
Tax Amount ()-
Description
Great value in this 5 bedroom home on multi-level 5acre lot. Home renos need some finishing but major upgrades completed. Main has dramatic vaulted beam ceilings, hardwood floors and open concept kitchen with granite island & all appliances included. Heat pump A/C keeps it cool on hot days. 2 bedrooms on the main & access to the fully screened covered deck. Upper floor boasts a huge Master with large walk in shower & separate 2pc powder room. Great fun on the 20x13 netted loft for lounging and family fun. Lower floor has 2 more bedrooms with new windows & 3pc bath with stacking washer/dryer & hot water on demand. Huge rec room opens to a full front solarium to enjoy the view & doubles as greenhouse. Property comes with amazing water from high producing underground spring @ 50 gpm, fed to reservoir on property then directed to multiple ponds. Domestic water from community system. Several outbuildings with power & great locations for future garage/shop. Great fishing & hunting area. (id:39198)
Property Details
Interior
Features
Above Floor
3pc Ensuite bath
Bedroom
13 ft ,2 in x 23 ftOther
20 ft x 13 ftExterior
Parking
Garage spaces 1
Garage type Open
Other parking spaces 0
Total parking spaces 1
Property History
 54
54




