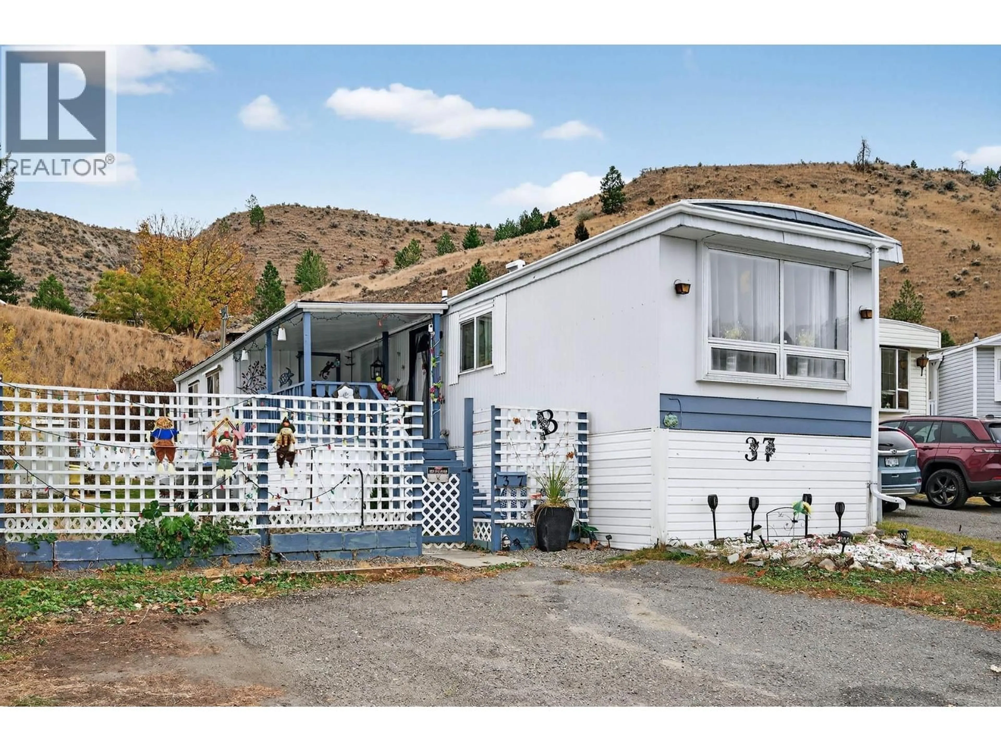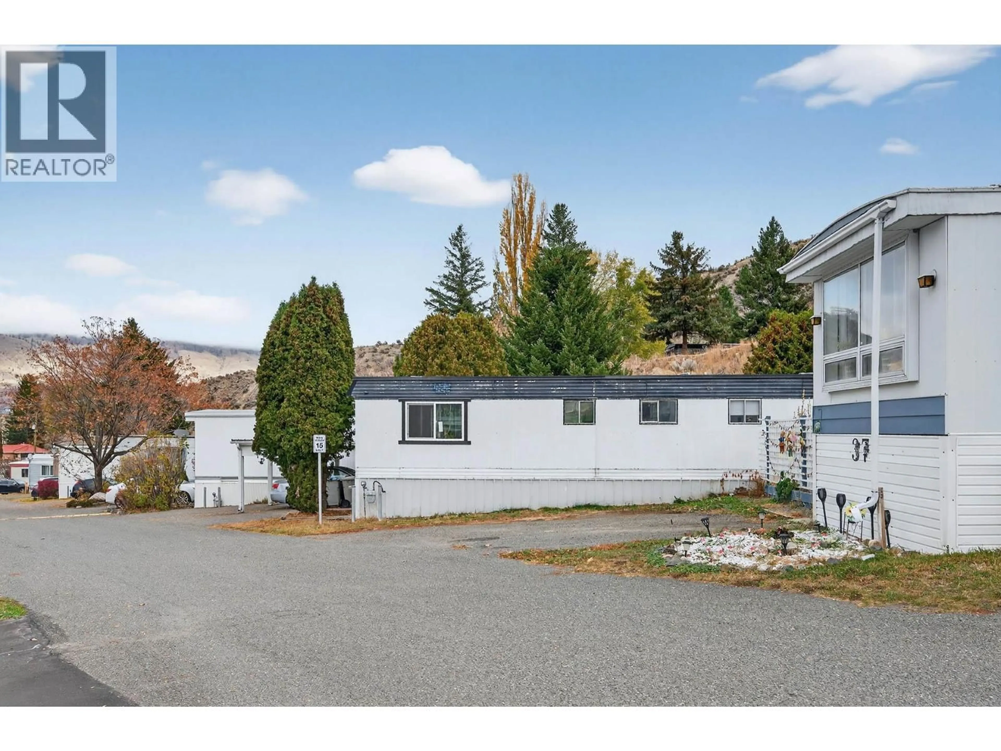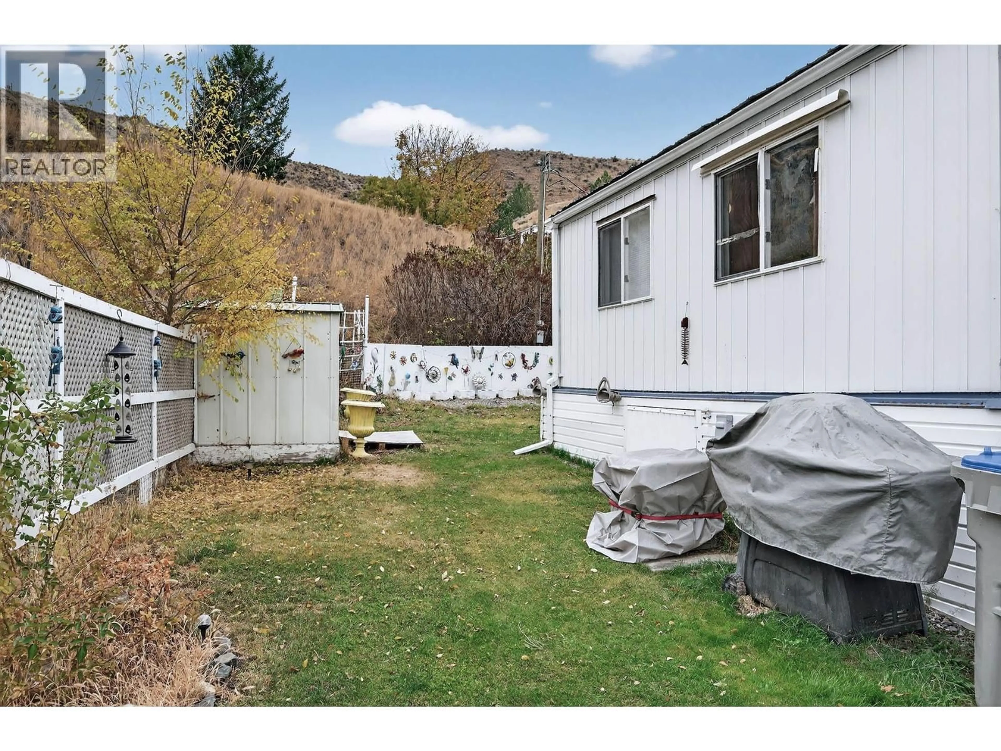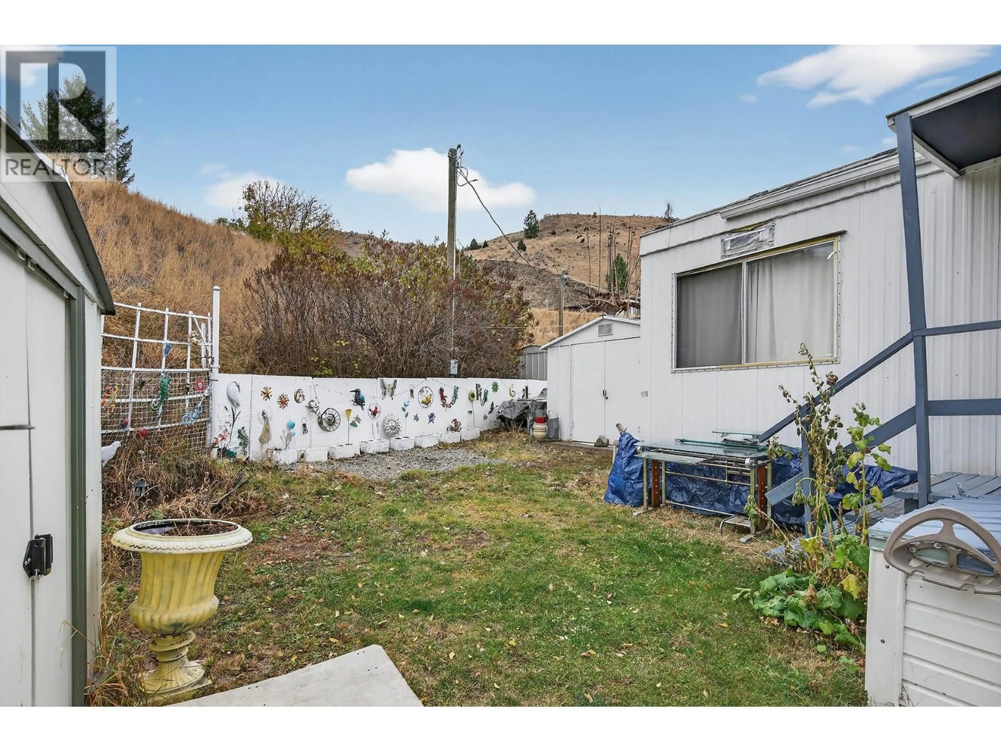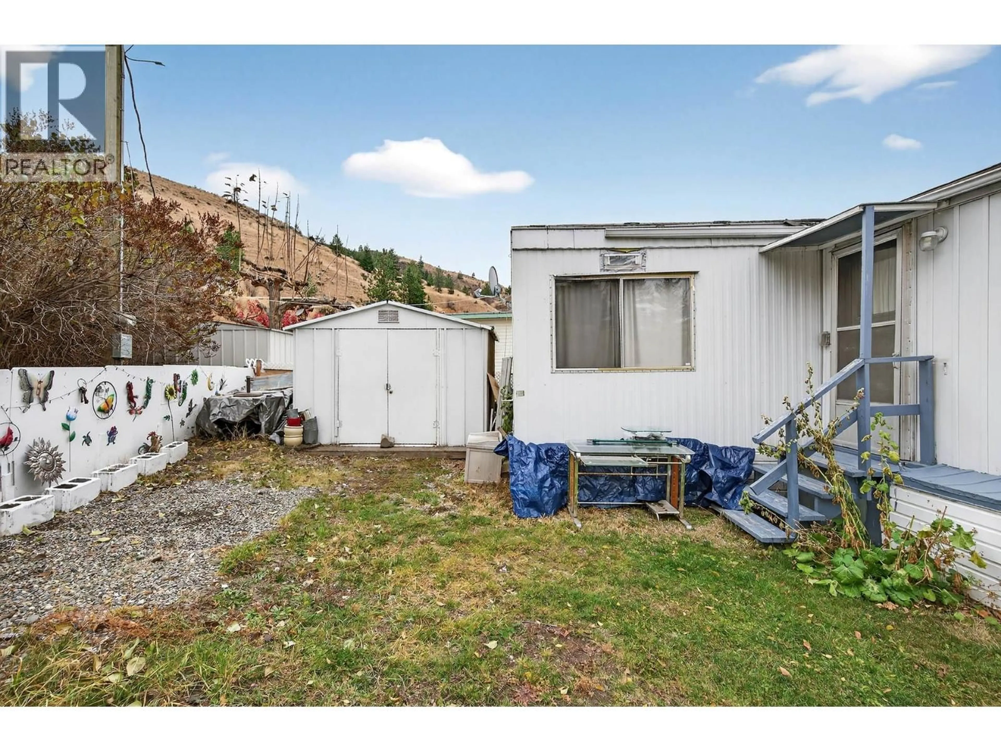37 - 1175 ROSE HILL ROAD, Kamloops, British Columbia V2E1G9
Contact us about this property
Highlights
Estimated valueThis is the price Wahi expects this property to sell for.
The calculation is powered by our Instant Home Value Estimate, which uses current market and property price trends to estimate your home’s value with a 90% accuracy rate.Not available
Price/Sqft$196/sqft
Monthly cost
Open Calculator
Description
Welcome to this bright and open-concept home located in the highly sought-after Hidden Valley Manufactured Home Park — a community known for its convenience and charm. This move-in ready gem has seen many recent updates and offers the perfect blend of comfort, style, and functionality. Step inside to discover a spacious, remodeled kitchen featuring newer appliances, ample cabinetry, and an open sightline to the dining and living areas, making it ideal for entertaining. A unique alcove adds extra character and flexibility to the living space. Down the hall, you’ll find a rec room, a laundry area, a full bathroom, and a primary bedroom with an excellent closet and lovely hillside views. Large windows throughout the home invite an abundance of natural light, creating a warm and welcoming atmosphere. Step outside to your covered porch, the perfect place to relax and enjoy your private, fully enclosed yard. The property also offers a storage shed, hobby shack with power and ample dry storage space underneath the home. Located close to shopping, dining, and all amenities, this home truly has it all. Nothing to do but move in and enjoy! Pets allowed with park approval. Park will not sign site lease. (id:39198)
Property Details
Interior
Features
Main level Floor
Recreation room
19'0'' x 8'0''Primary Bedroom
11'0'' x 9'0''Bedroom
7'0'' x 8'0''Living room
13'0'' x 16'0''Condo Details
Inclusions
Property History
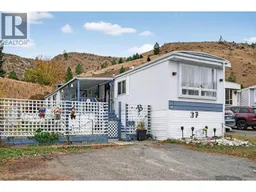 18
18
