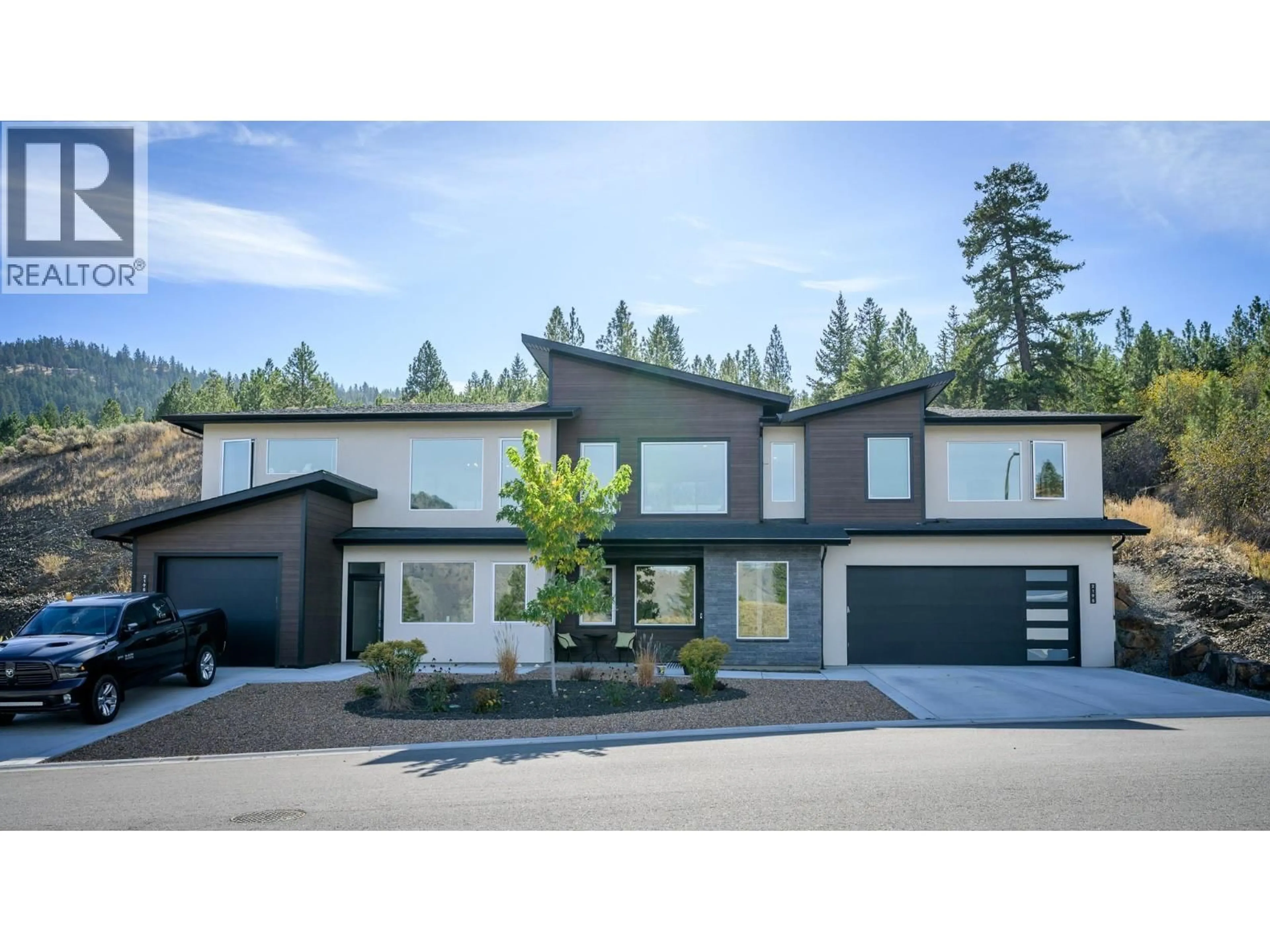2195 GALORE CRESCENT, Kamloops, British Columbia V2E0E4
Contact us about this property
Highlights
Estimated valueThis is the price Wahi expects this property to sell for.
The calculation is powered by our Instant Home Value Estimate, which uses current market and property price trends to estimate your home’s value with a 90% accuracy rate.Not available
Price/Sqft$338/sqft
Monthly cost
Open Calculator
Description
First Time on the Market in Juniper West! This custom-designed, one-of-a-kind home built by Fidanza is ideally situated at the end of a quiet cul-de-sac on Galore Crescent. Set on a spacious 8,567 sq.ft. lot, the property features a unique layout with a fully self-contained 1-bedroom legal suite—complete with its own private garage—located on the east side of the home, offering excellent flexibility and income potential. The main residence occupies the west side and boasts 3 spacious bedrooms upstairs plus a convenient office on the main entry level. The interior is tastefully finished with a mix of laminate, tile, and vinyl plank flooring, and the open-concept main living area features raised ceilings and sweeping valley views. The stylish kitchen is a true showpiece, with a large island ideal for entertaining and modern two-tone cabinetry that adds a designer touch. Enjoy privacy, a premium location, and the benefit of a mortgage helper—all in one exceptional home. All measurements are approximate and should be verified by the buyer. (id:39198)
Property Details
Interior
Features
Second level Floor
Bedroom
11'4'' x 11'6''Bedroom
11' x 11'6''4pc Bathroom
Dining room
11'8'' x 13'7''Exterior
Parking
Garage spaces -
Garage type -
Total parking spaces 3
Property History
 42
42





