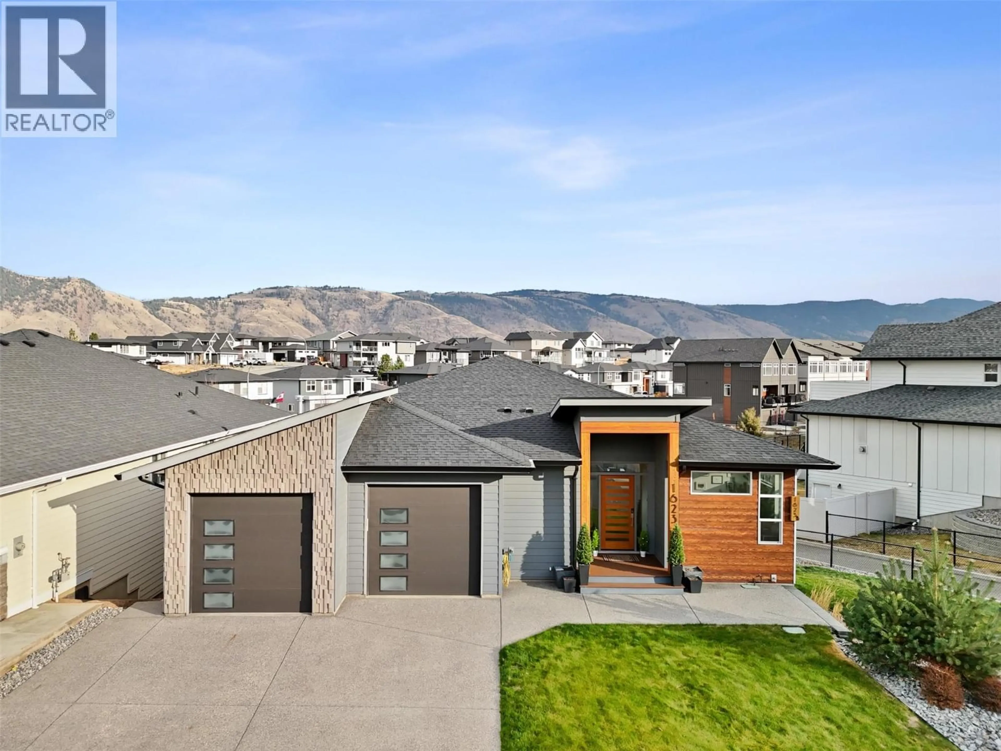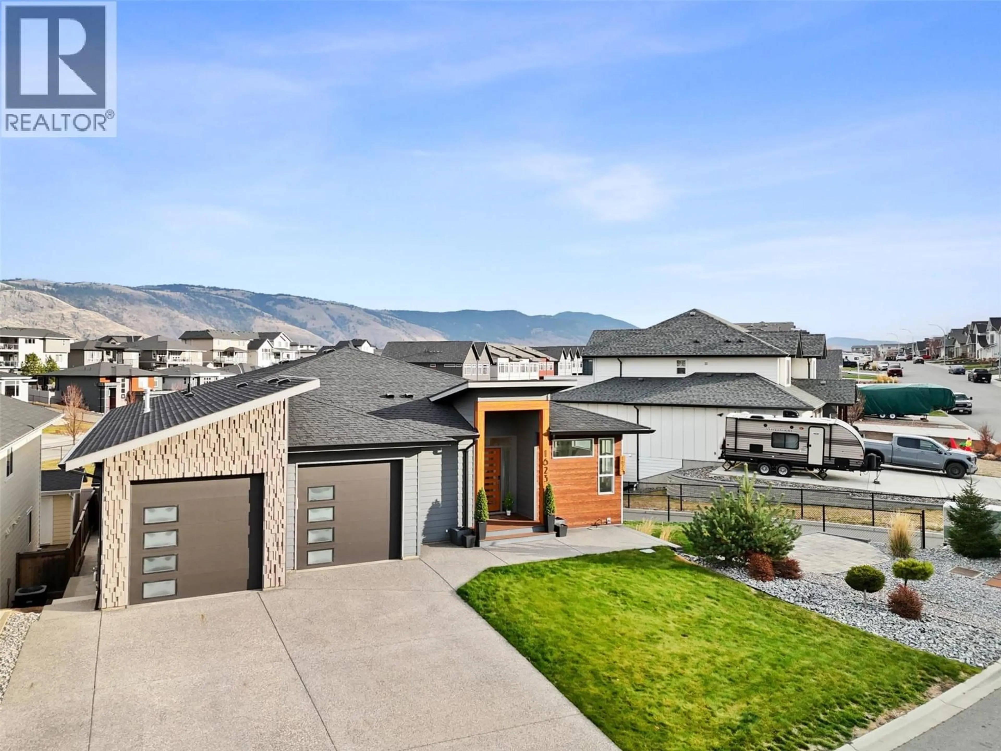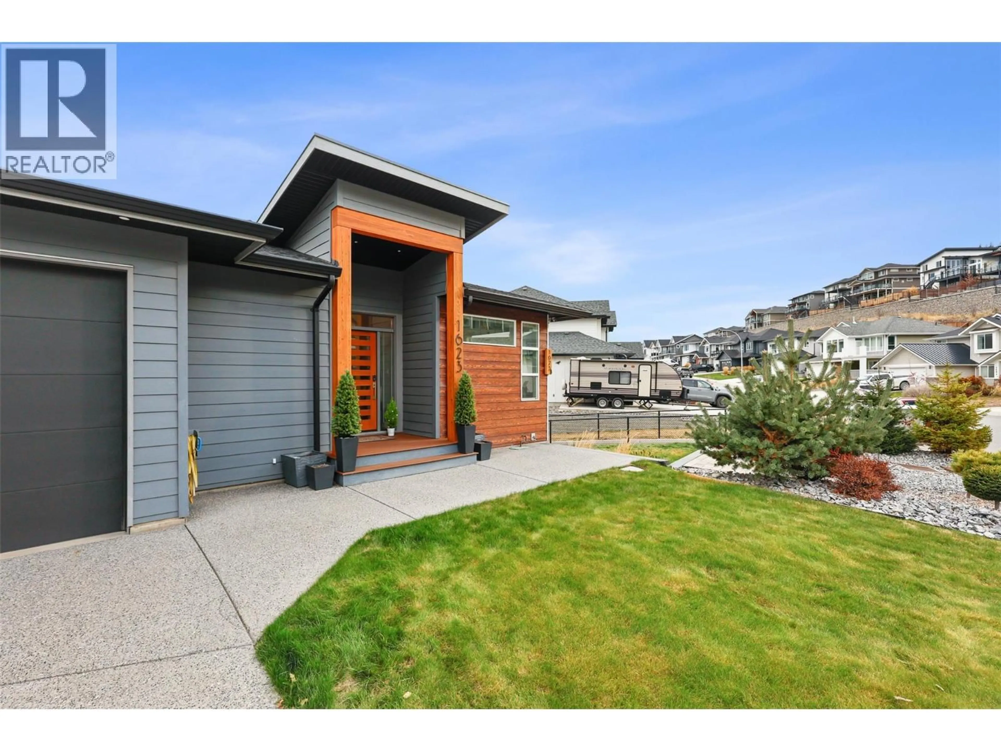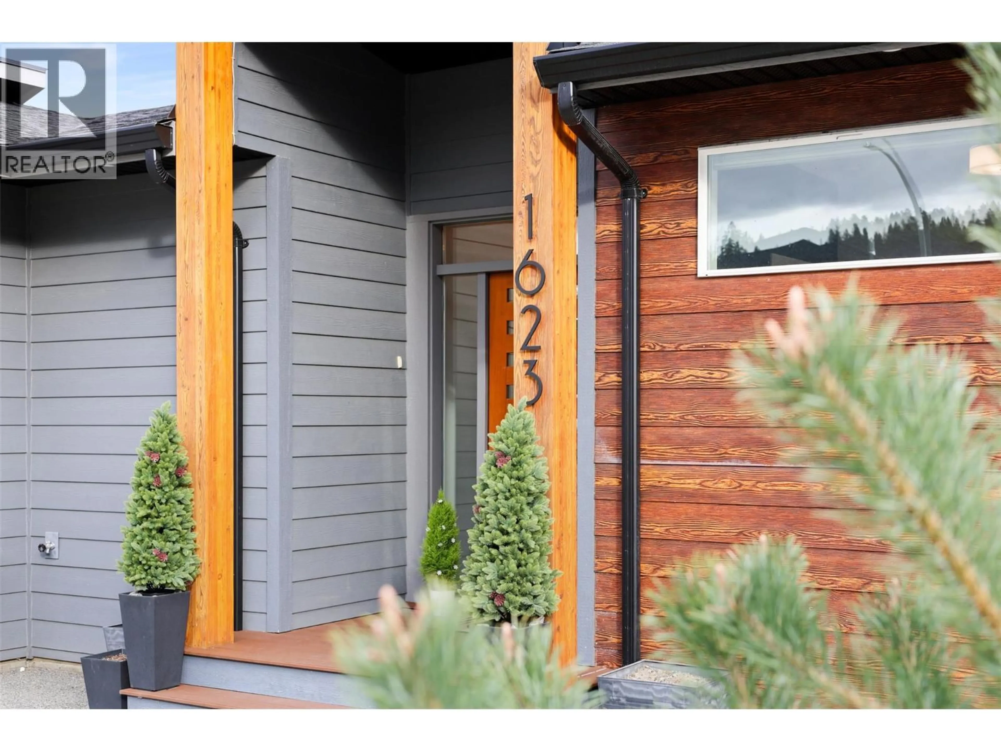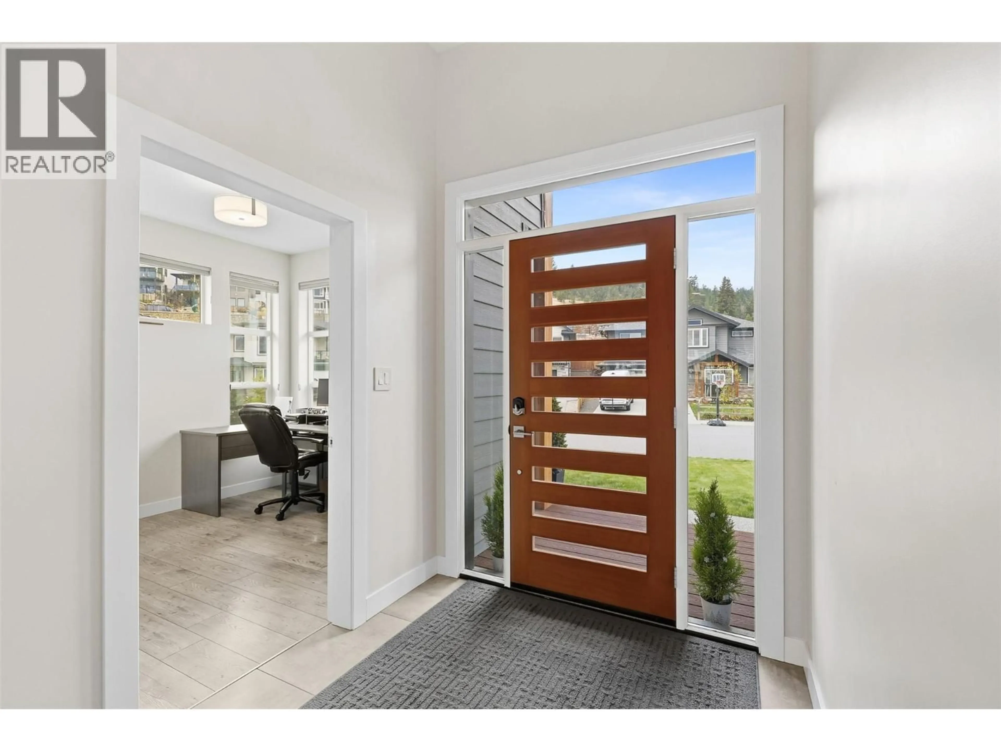1623 EMERALD DRIVE, Kamloops, British Columbia V0E0C4
Contact us about this property
Highlights
Estimated valueThis is the price Wahi expects this property to sell for.
The calculation is powered by our Instant Home Value Estimate, which uses current market and property price trends to estimate your home’s value with a 90% accuracy rate.Not available
Price/Sqft$361/sqft
Monthly cost
Open Calculator
Description
Welcome to this beautifully designed, light-filled custom built home featuring 4 bedrooms in the main house plus 1-bedroom basement suite. Located in the highly desirable Juniper Ridge community, this property offers complete luxury and style. Step through the front entrance and into an open, airy living space flooded with natural light from the home’s expansive windows. The gourmet kitchen is equipped with high-end THOR appliances, an 8 foot island, and an impressive walk-in pantry making it a dream space for cooking and entertaining. The primary bedroom is a complete sanctuary with a walk in closet, spa-like ensuite and convenient access to the covered deck. The fully finished basement is designed for enjoyment and versatility — featuring a stylish bar with its own dishwasher, abundant storage, second bonus laundry room, full bathroom with walk-in shower, built-in speaker system, and carefully thought out custom radiant heat concrete flooring. Additional premium features include a heated driveway to keep snow and ice away during those winter months, heated double garage, custom blinds and lighting throughout, a full legal suite with it's own entrance and separate radiant heating /cooling system. Come check out this exceptional one-of-a-kind home! (id:39198)
Property Details
Interior
Features
Main level Floor
Pantry
5'8'' x 5'3''Partial bathroom
Bedroom
10' x 9'8''Bedroom
9'11'' x 12'Exterior
Parking
Garage spaces -
Garage type -
Total parking spaces 2
Property History
 74
74
