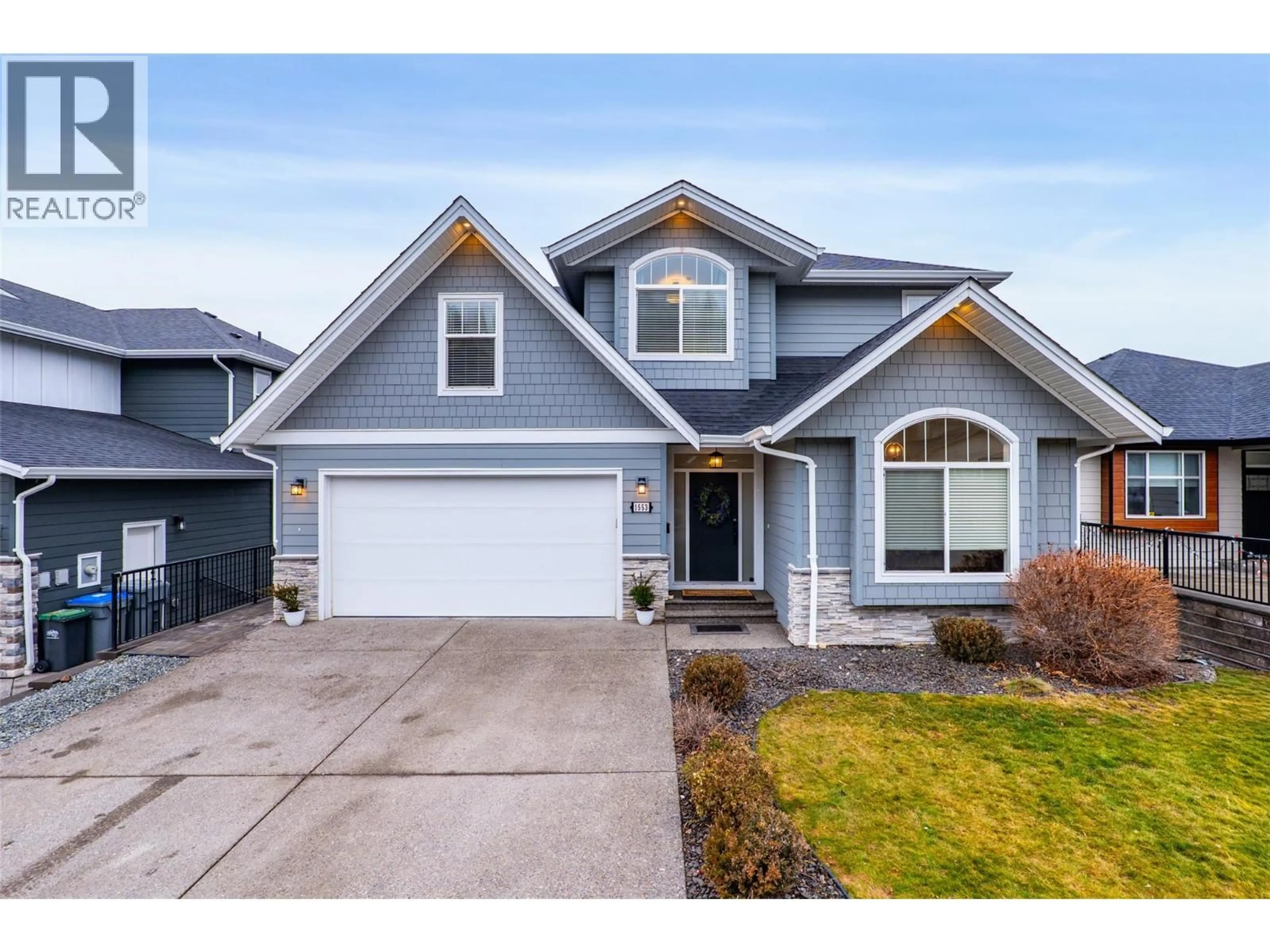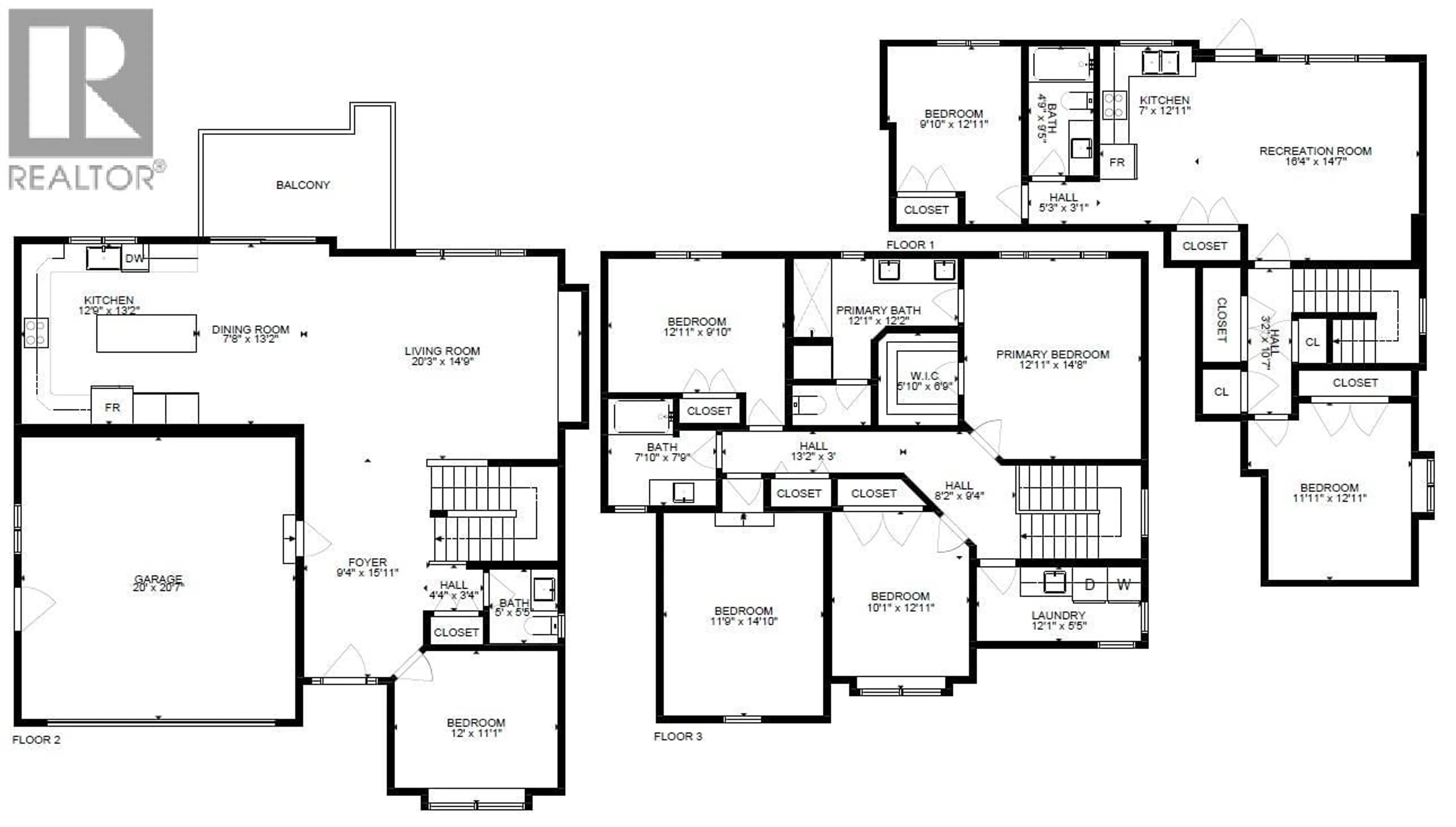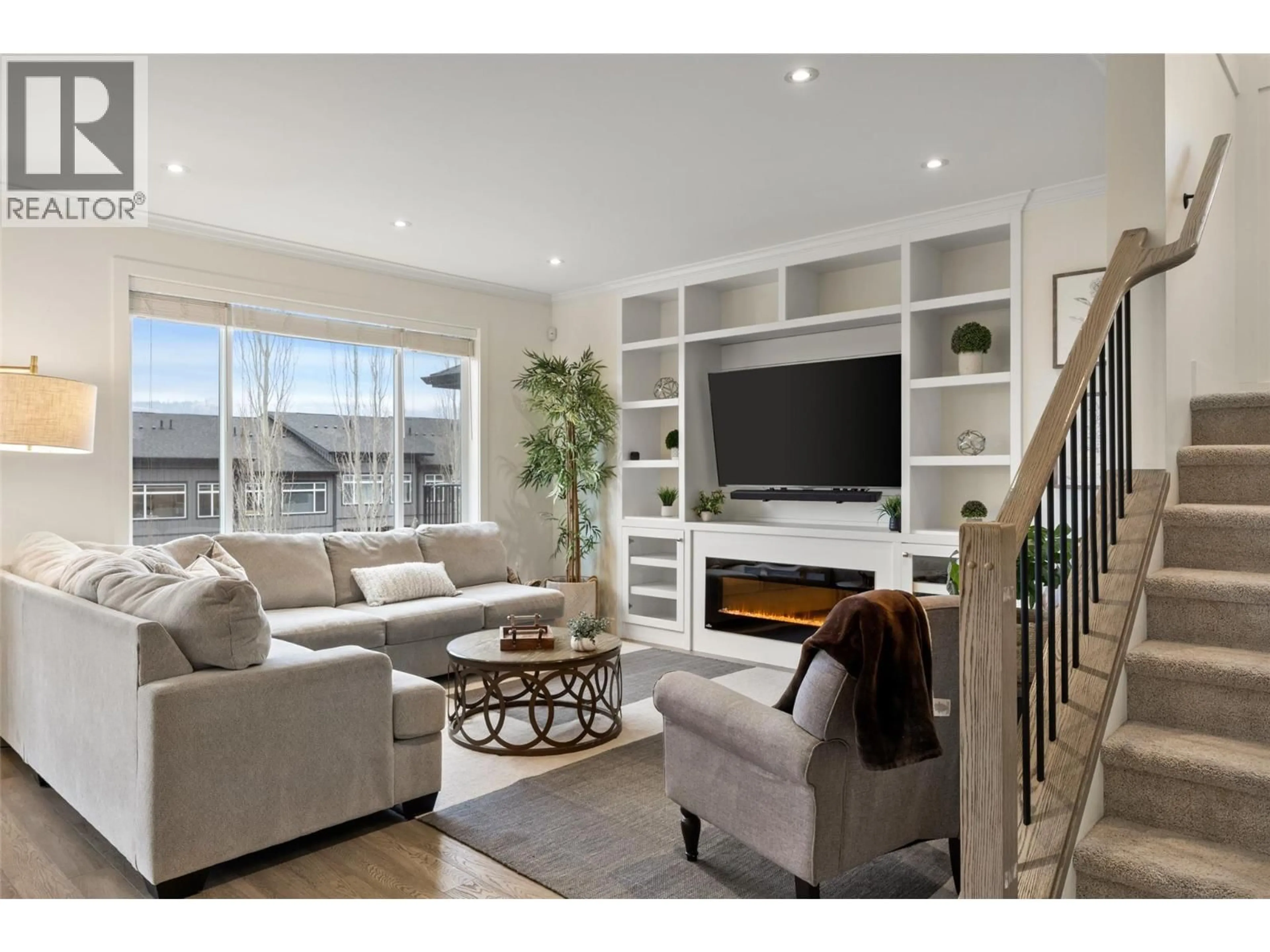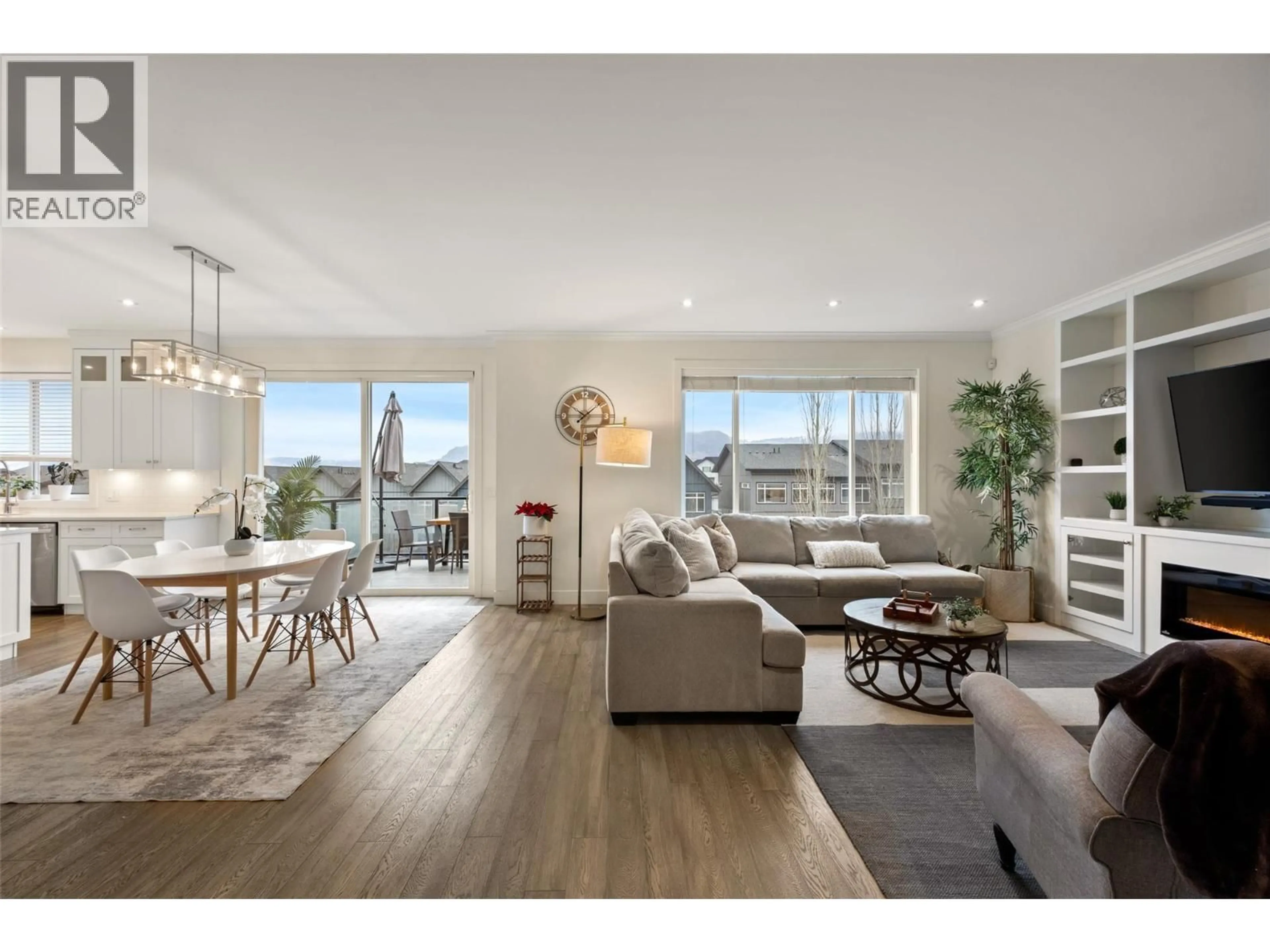1553 EMERALD DRIVE, Kamloops, British Columbia V2E0C4
Contact us about this property
Highlights
Estimated valueThis is the price Wahi expects this property to sell for.
The calculation is powered by our Instant Home Value Estimate, which uses current market and property price trends to estimate your home’s value with a 90% accuracy rate.Not available
Price/Sqft$322/sqft
Monthly cost
Open Calculator
Description
This spacious semi-custom, stunner of a home is nestled in the heart of the very desirable neighbourhood of Juniper West, a family-friendly community where your kids will always find a friend to play with. The bright entrance with beautiful shiplap walls leads into an open-concept living space, perfect for entertaining, featuring a stunning kitchen with quartz countertops, large island, high-end stainless steel appliances, and ample cabinetry. The main level also includes a bright den/office, a 2-piece washroom and access to a large patio to enjoy an evening beverage while watching the kids play in the pool. Upstairs, the primary suite offers a spa-like ensuite with double sinks, a large tiled shower, and a walk-in closet with custom shelving. 2 additional large bedrooms, a full bathroom, and a large bonus bedroom/den (doesn't have built in closet) over the garage, ideal for a playroom, gym, extra living space or could simply be a 4th upper floor bedroom. Convenient upstairs laundry adds to the functionality. The fully finished basement includes an additional bedroom and a walk-out, high ceiling, bright 1-bedroom in-law suite with separate laundry. Outside, enjoy one of the largest flat backyards on Emerald Dr and easy access to nearby preschools, parks, and a local convenience store. The home also features a 2-car garage, built-in vacuum, U/G irrigation, above-ground pool and a brand new Hot-Tub. Check out the video, 3D-walkthrough and floor plans. Book your showing today! (id:39198)
Property Details
Interior
Features
Basement Floor
Family room
14'8'' x 23'6''Bedroom
13'0'' x 10'0''Bedroom
10'8'' x 10'0''4pc Bathroom
Exterior
Features
Parking
Garage spaces -
Garage type -
Total parking spaces 4
Property History
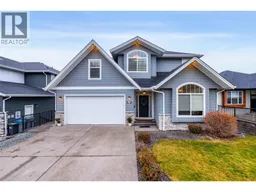 55
55
