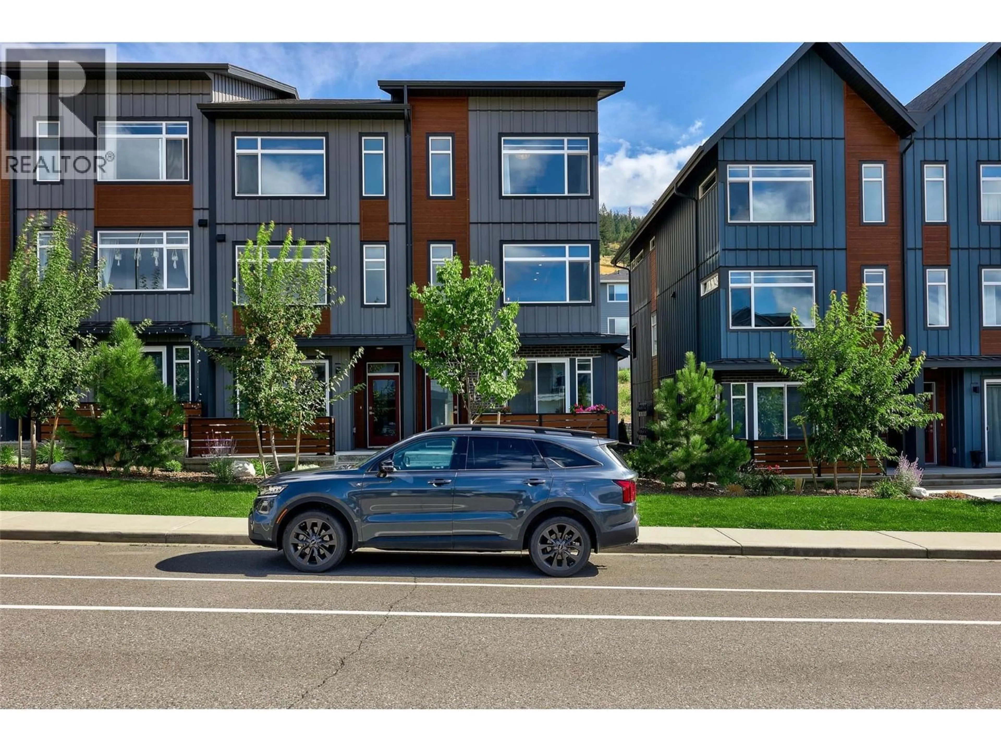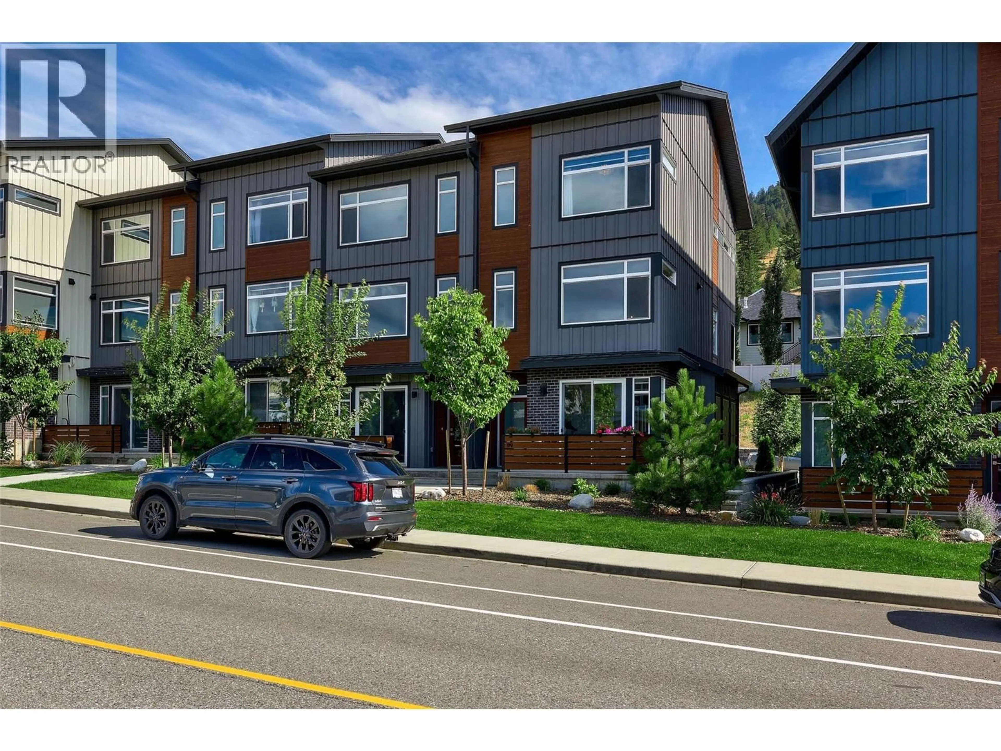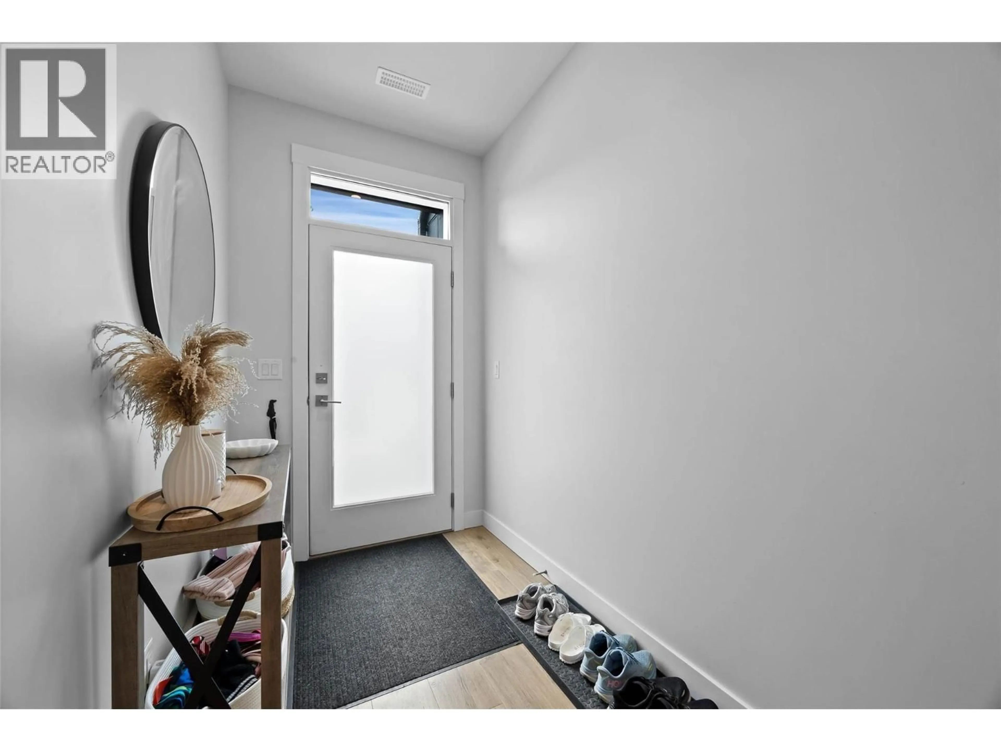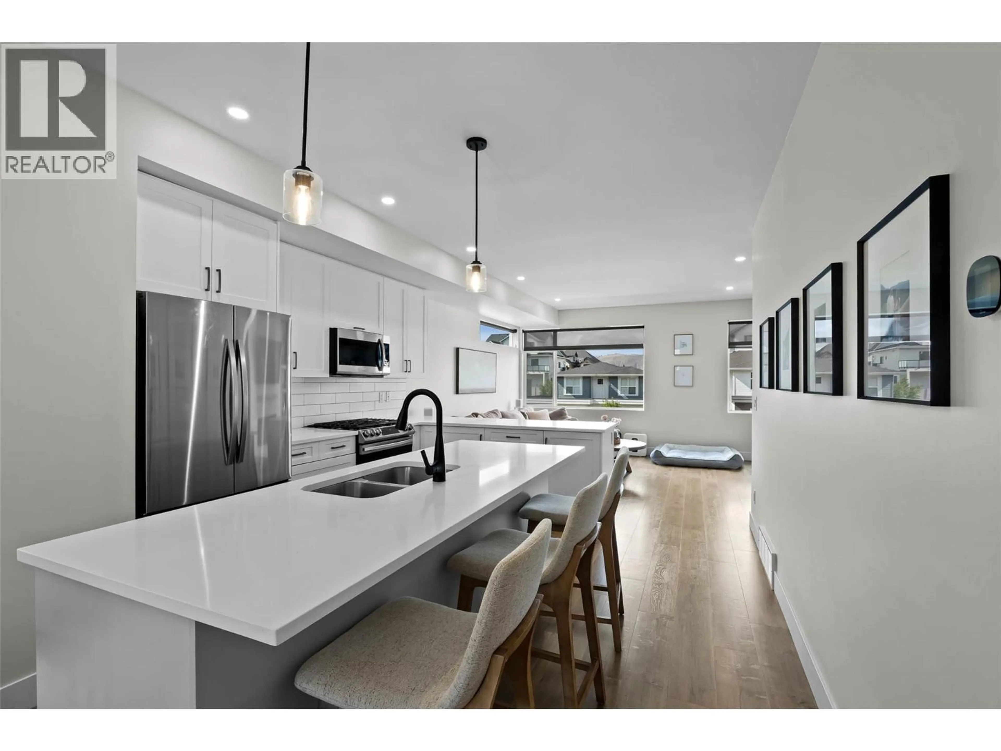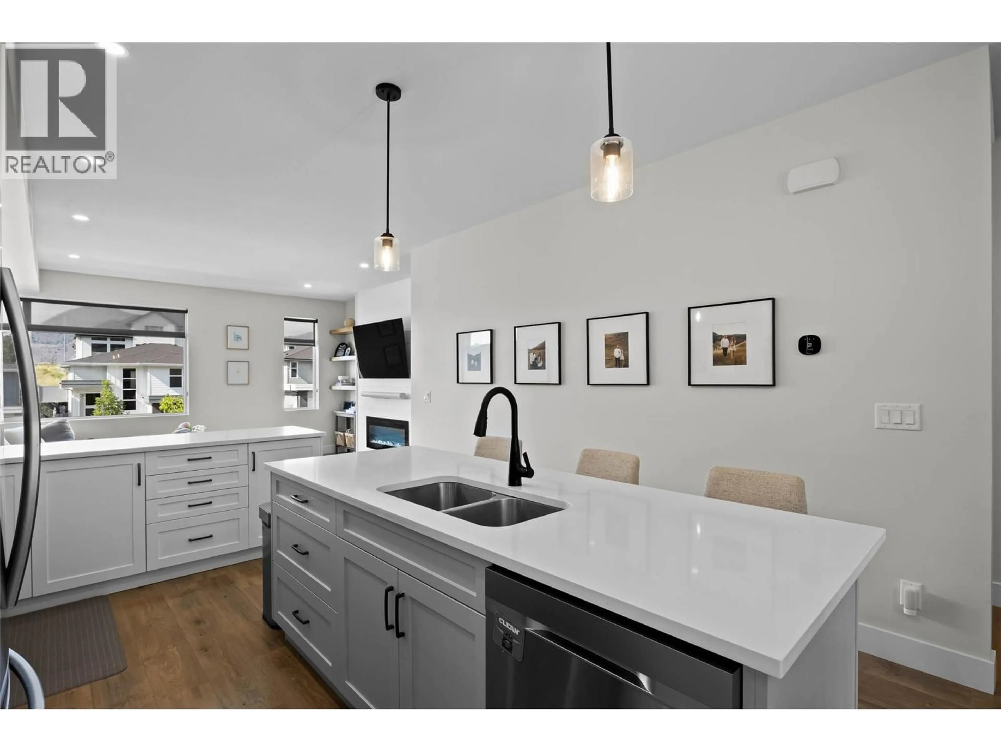119 - 1901 QU'APPELLE BOULEVARD, Kamloops, British Columbia V2E0C9
Contact us about this property
Highlights
Estimated valueThis is the price Wahi expects this property to sell for.
The calculation is powered by our Instant Home Value Estimate, which uses current market and property price trends to estimate your home’s value with a 90% accuracy rate.Not available
Price/Sqft$334/sqft
Monthly cost
Open Calculator
Description
Welcome to this modern and stylish 3-storey end unit townhouse located in the highly sought-after neighbourhood of Juniper Ridge. Built in 2022, this beautifully designed home features 3 bedrooms, 2 full bathrooms, and 2 half baths, offering a spacious and functional layout perfect for families or professionals. The entry-level includes a bright bedroom or ideal home office, a convenient half bath, a mudroom, and access to the oversized single garage, which is equipped with EV charging . On the second level, you'll find a contemporary open-concept kitchen with quartz counters, dining, and living area with large windows that fill the space with natural light, along with access to a private balcony perfect for relaxing or entertaining. The top floor features two generous bedrooms, two full bathrooms including a primary ensuite, and a laundry area for added convenience. Located in a quiet, family-friendly community surrounded by trails, and parks, this move-in-ready home combines modern living with the natural beauty of Juniper Ridge. Call me today to schedule your viewing! All measurements are approximate and to be verified by the Buyer. (id:39198)
Property Details
Interior
Features
Third level Floor
5pc Ensuite bath
Primary Bedroom
11' x 11'4pc Bathroom
Bedroom
18' x 12'Exterior
Parking
Garage spaces -
Garage type -
Total parking spaces 3
Condo Details
Inclusions
Property History
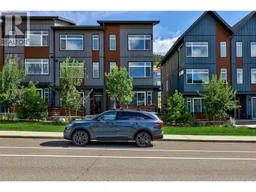 29
29
