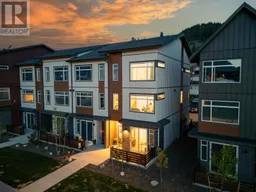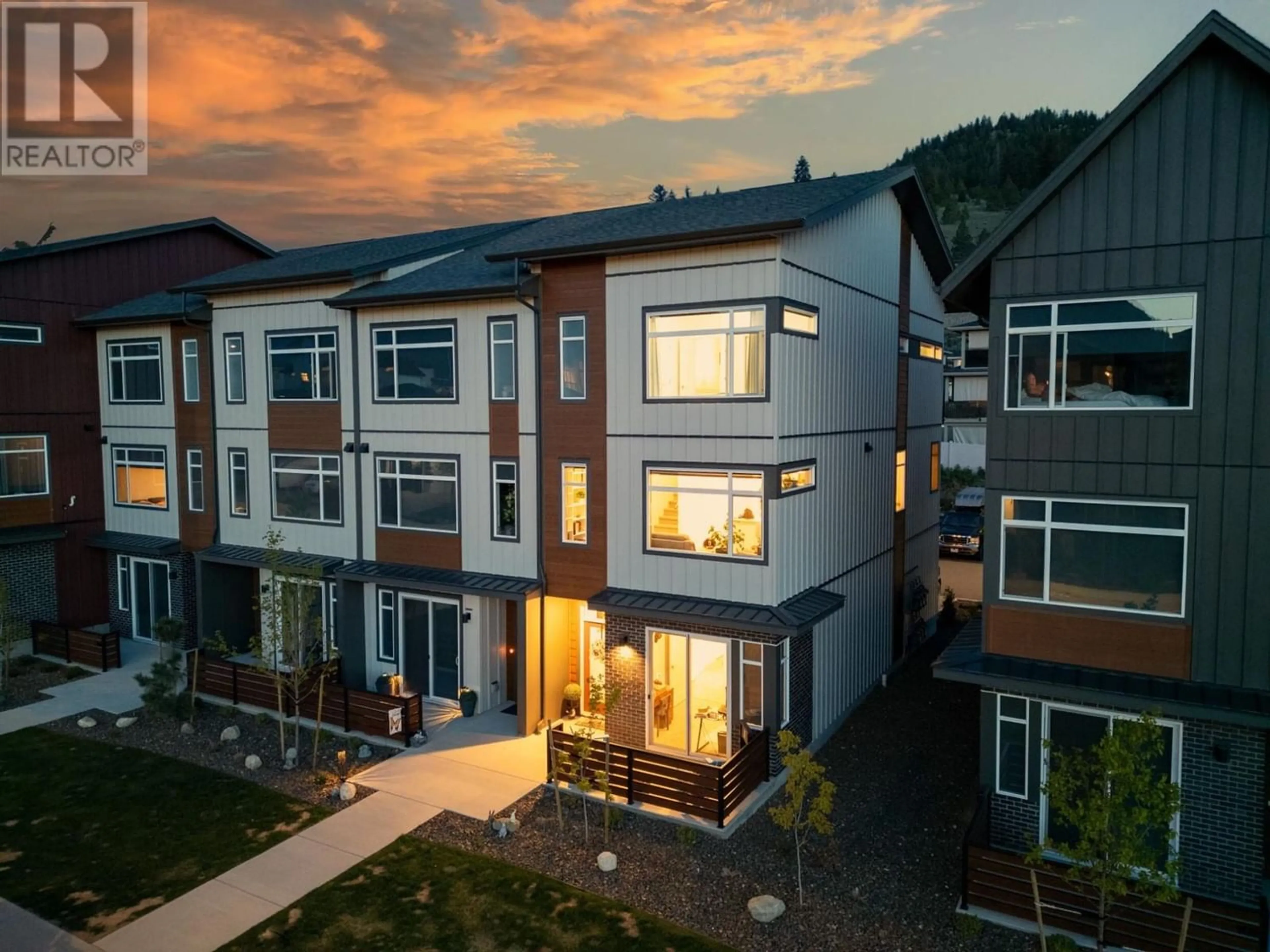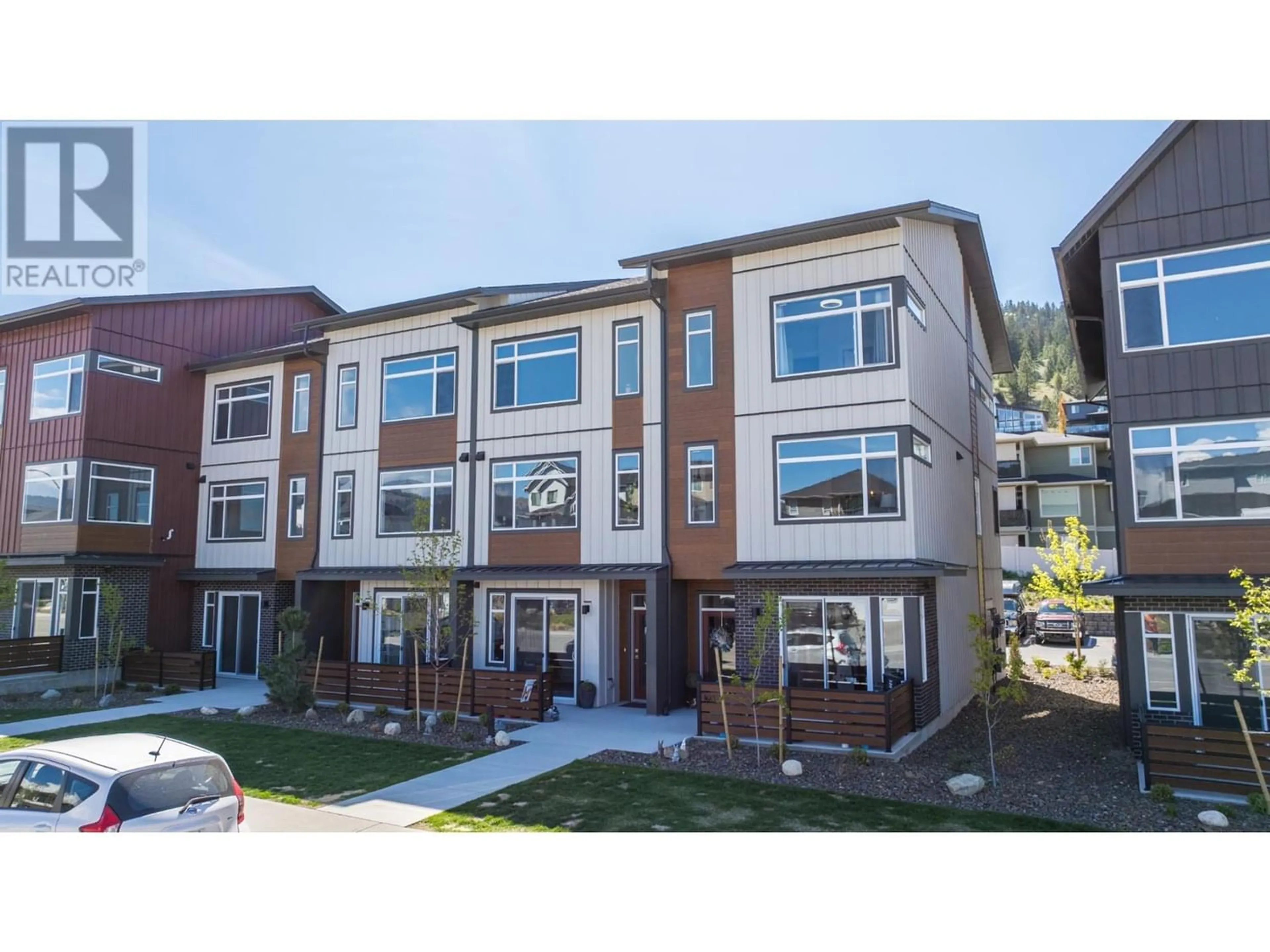103-1901 QU'APPELLE BLVD, Kamloops, British Columbia V2E0C9
Contact us about this property
Highlights
Estimated ValueThis is the price Wahi expects this property to sell for.
The calculation is powered by our Instant Home Value Estimate, which uses current market and property price trends to estimate your home’s value with a 90% accuracy rate.Not available
Price/Sqft$367/sqft
Days On Market1 day
Est. Mortgage$2,877/mth
Maintenance fees$274/mth
Tax Amount ()-
Description
Discover unparalleled sophistication in this corner unit townhome at The Ridge in Juniper West. Completed in 2023 and spanning three stories, this home has spacious, open floor plans featuring 3 bedrooms, 4 bathrooms, and a versatile den, embodying contemporary design with high-end finishes throughout. The gourmet kitchen is equipped with Quartz countertops, upgraded cabinetry, a generous island perfect for hosting, and a BBQ hookup on the south-facing deck off the dining room - ideal for outdoor meals and entertaining. The main living area is designed for comfort and style, complete with electric fireplace and large windows that invite warm, natural light and offer views of the surrounding landscape. The lower floor encompasses a single-car garage with custom epoxy flooring and upgraded storage solutions, mudroom, bathroom, and a flexible space that can serve as an office, gym, or third bedroom. The top floor is thoughtfully laid out with the primary suite, a second bedroom, a den, and includes practical amenities like laundry and a linen closet. This home is also ideally positioned within the complex, just steps from the garbage disposal, a nearby dog park, and the school bus pickup point right in front. It's the perfect setting for enjoying walks and breathtaking sunsets in a secure and upscale community. Being one of the newest homes in the complex you can enjoy peace of mind with the new home warranty still in place. Quick possession is available, and there is an option to purchase the home furnished, adding convenience and ease to your move! Don't wait - contact your favorite Realtor or call the listing brokerage to book your private showing! *All measurements are approximate. (id:39198)
Property Details
Interior
Features
Above Floor
4pc Bathroom
4pc Ensuite bath
Bedroom
9 ft x 12 ftPrimary Bedroom
11 ft x 11 ftCondo Details
Inclusions
Property History
 65
65



