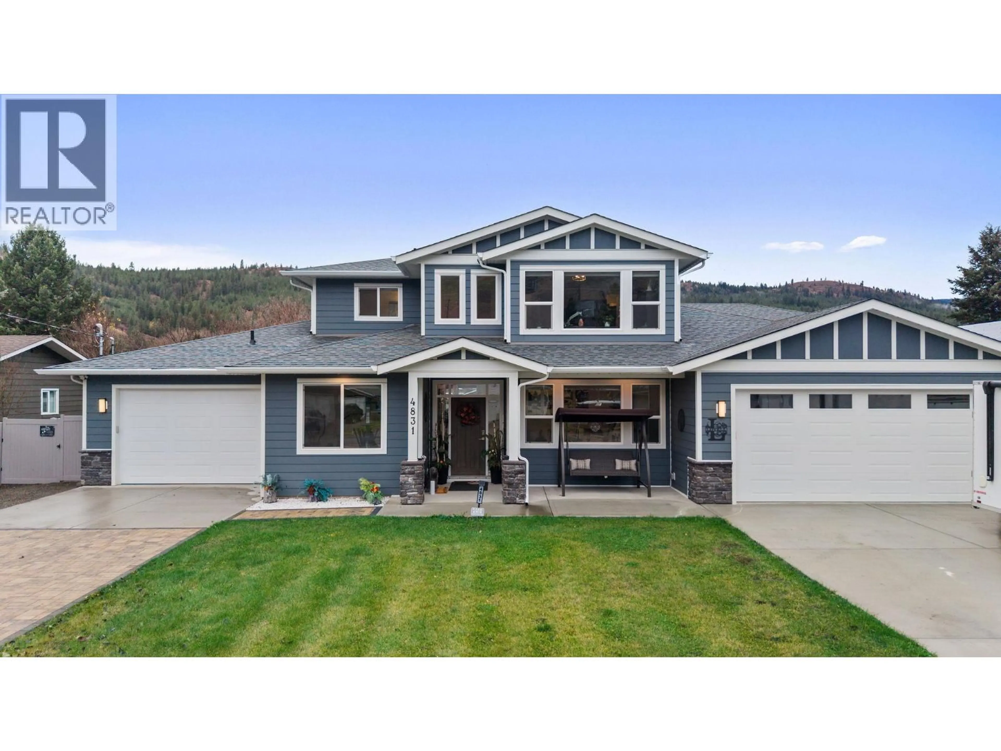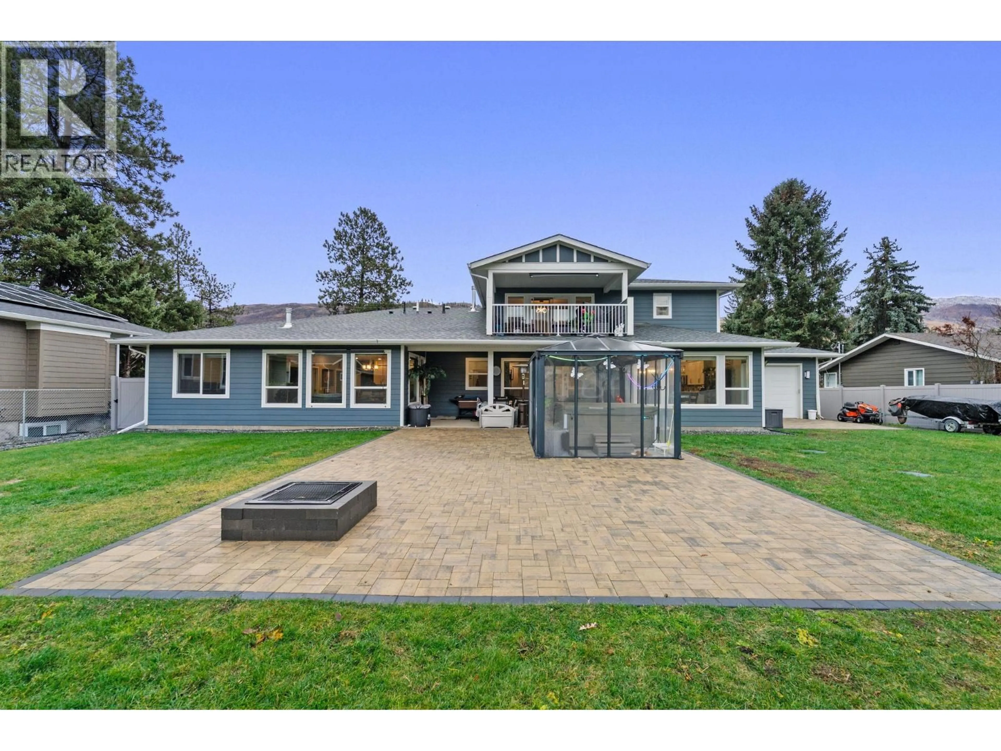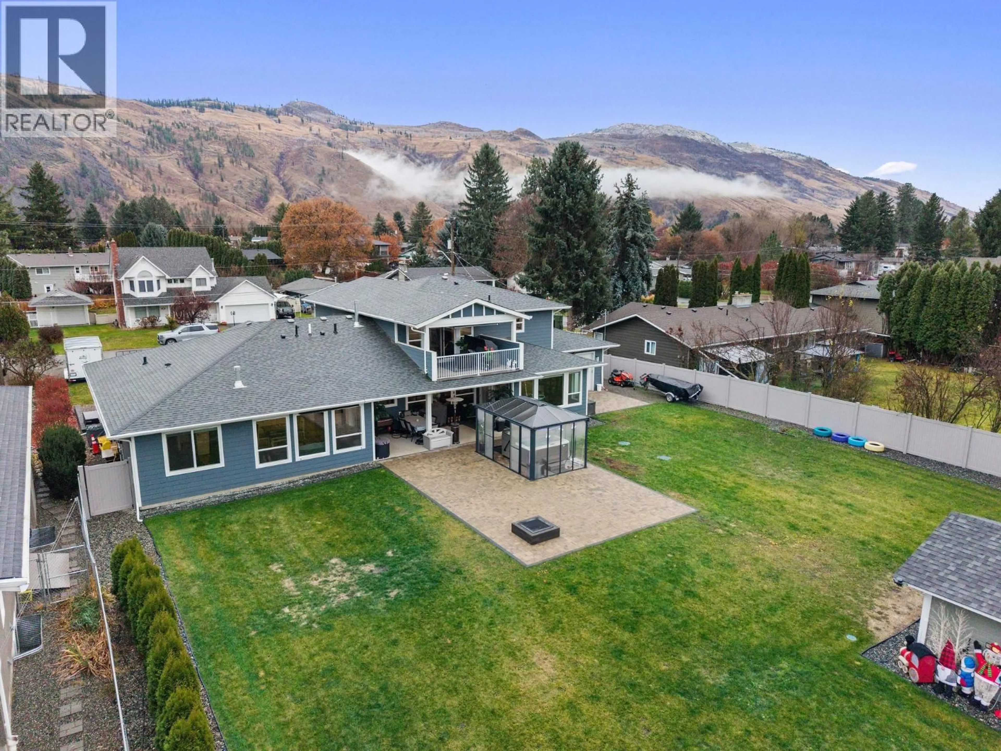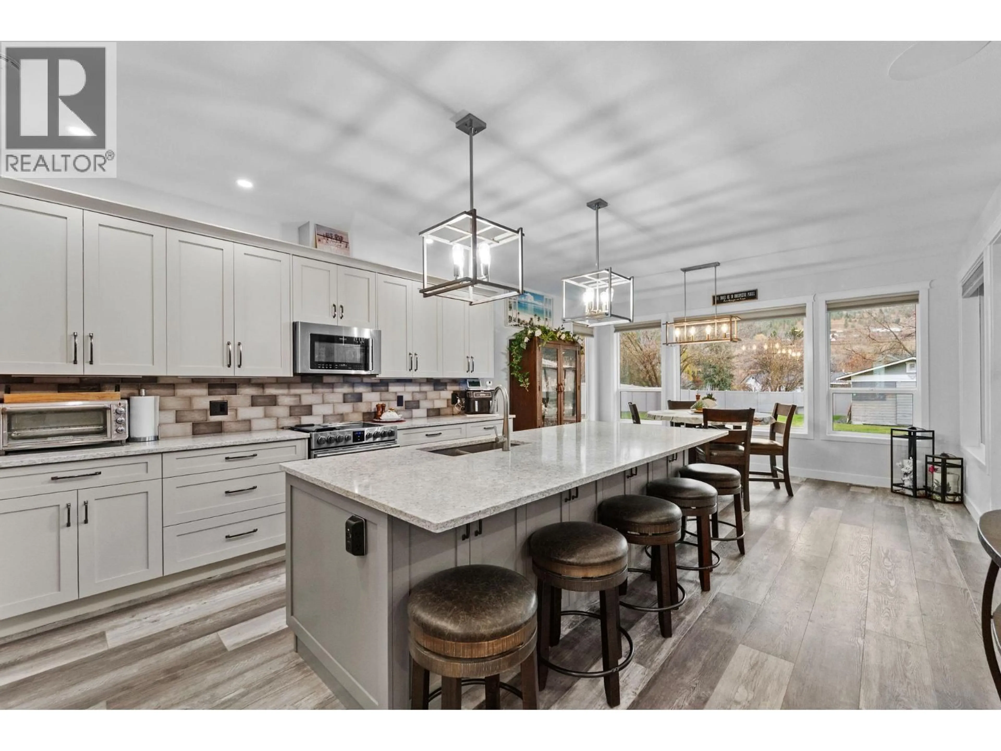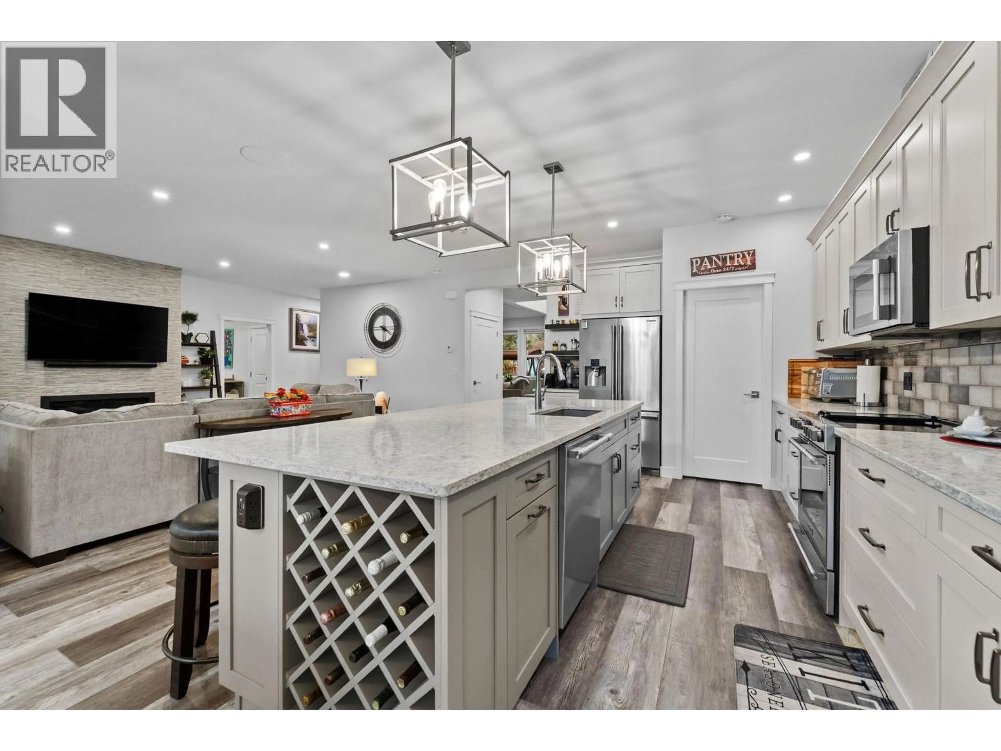4831 ASPEN PARK DRIVE, Kamloops, British Columbia V2H1M5
Contact us about this property
Highlights
Estimated valueThis is the price Wahi expects this property to sell for.
The calculation is powered by our Instant Home Value Estimate, which uses current market and property price trends to estimate your home’s value with a 90% accuracy rate.Not available
Price/Sqft$466/sqft
Monthly cost
Open Calculator
Description
Discover this beautifully crafted 2021 Rancher in Rayleigh, offering effortless main-floor living on a private, fully fenced 1/2 acre lot with durable vinyl fencing. Inside, the home features 4 bedrooms and 3 bathrooms, highlighted by a stunning Excel Kitchens design with a 10-ft quartz island and open-concept layout, and Frigidaire Professional appliances. Off the main living area, enjoy a full covered patio, perfect for year-round outdoor living. The luxurious primary suite includes an extensive ensuite with a tiled shower, a walk-in closet, and its own private balcony overlooking the yard. This property is loaded with premium features including built in Sonos speakers in sitting and living room underground irrigation, central vacuum, Gemstone exterior lighting, gas hookups for a BBQ and fire pit, 8-seater hot tub and gazebo, and a convenient backyard shed. Enjoy exceptional parking with a 2-car garage plus a single-car pull-through garage. The attached 2-bedroom suite, complete with a private entrance, offers fantastic flexibility for extended family or rental income. Located close to the elementary school and nearby parks, this home brings together comfort, convenience, and quality in one exceptional package. Modern, private, and thoughtfully equipped—this Rayleigh home truly has it all. (id:39198)
Property Details
Interior
Features
Second level Floor
Bedroom
14'11'' x 12'8''Full bathroom
Bedroom
10'1'' x 11'2''Primary Bedroom
15'9'' x 13'8''Exterior
Parking
Garage spaces -
Garage type -
Total parking spaces 3
Property History
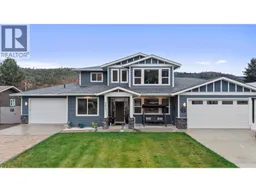 63
63
