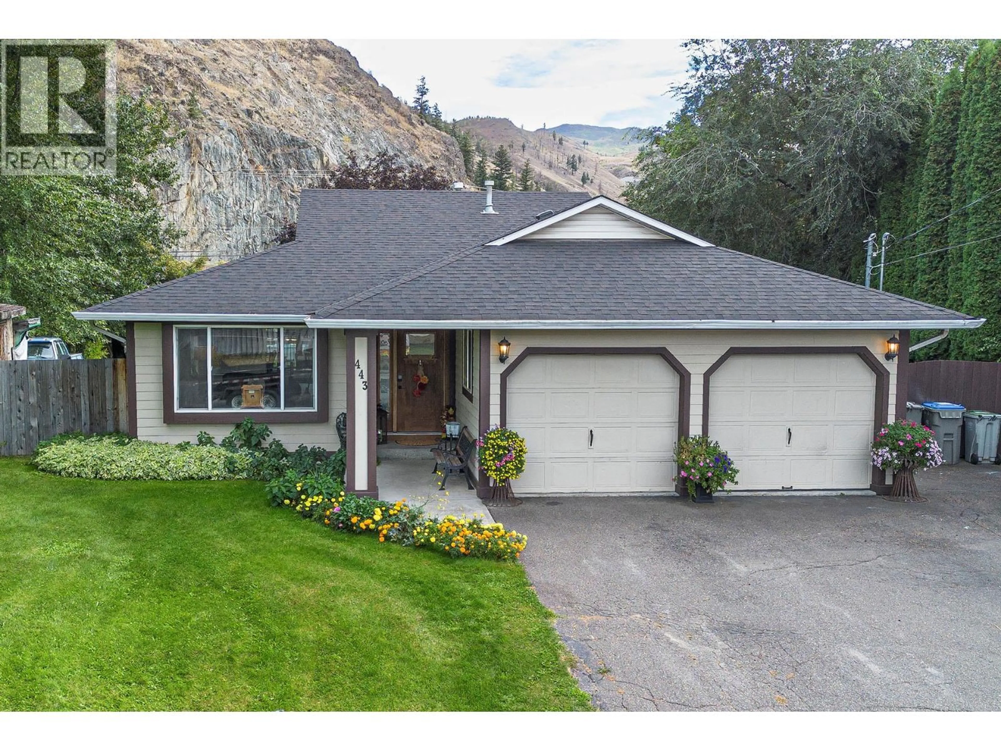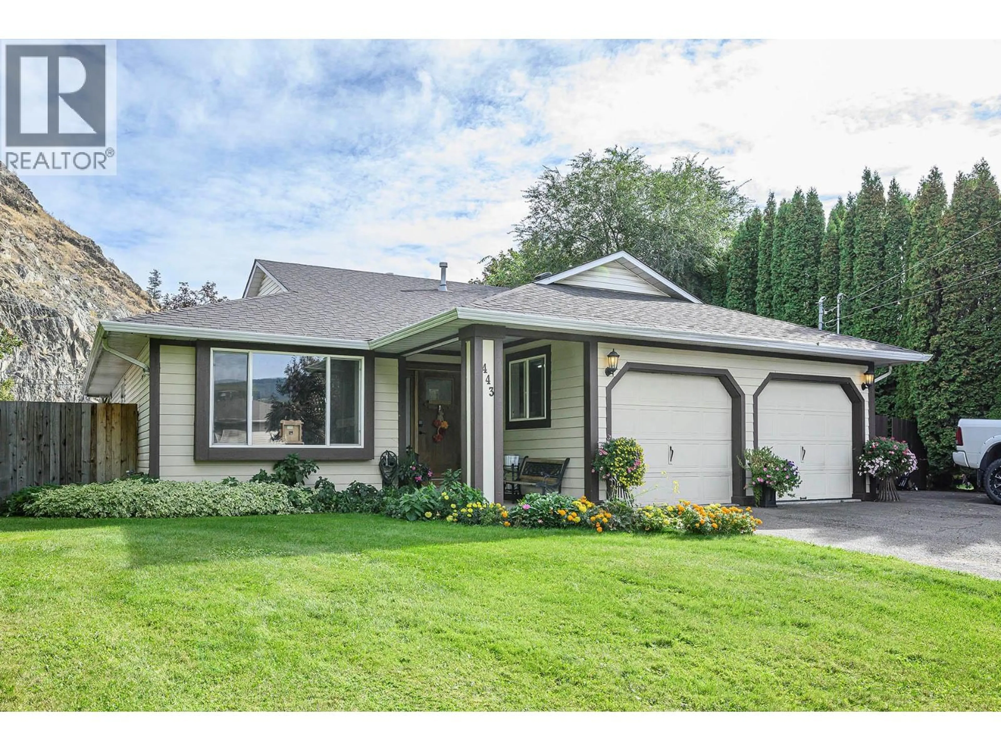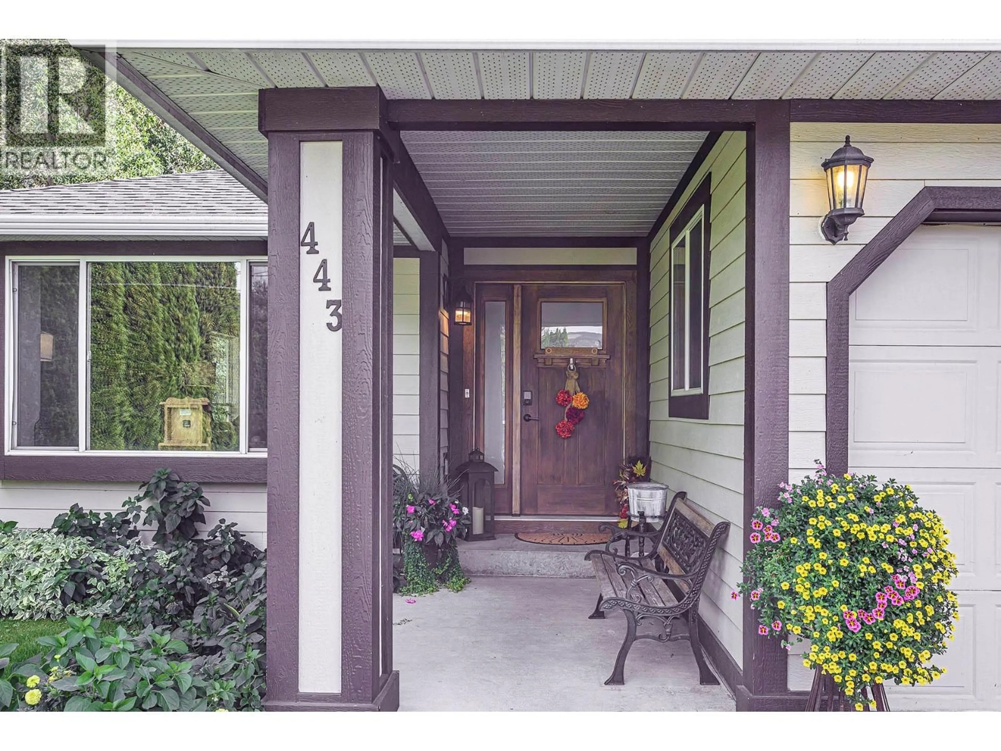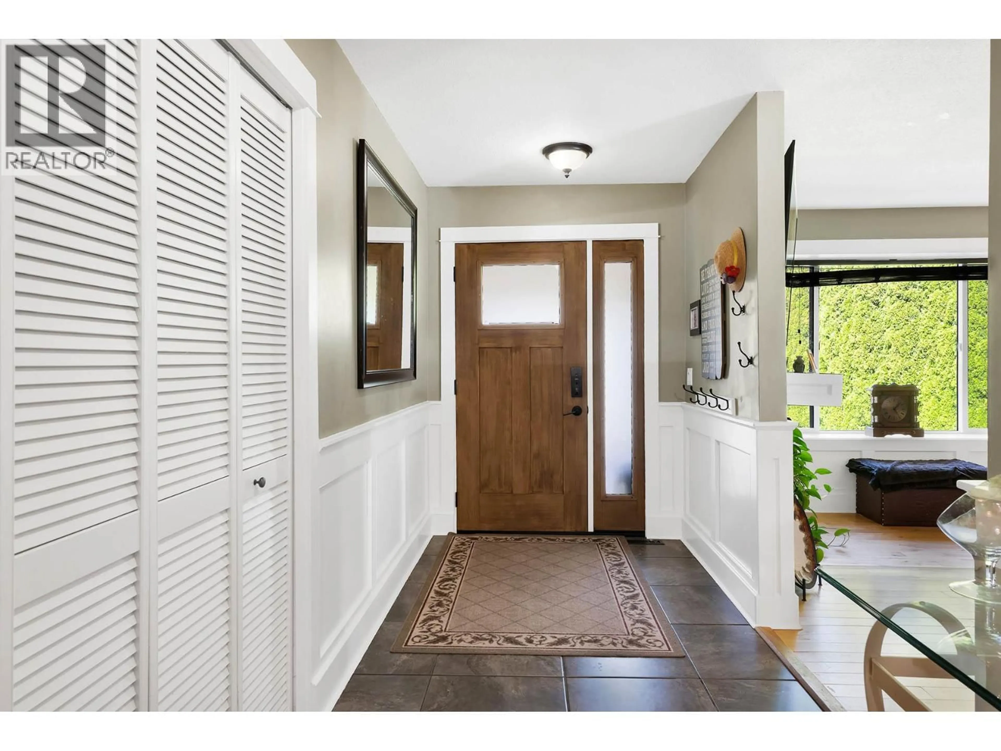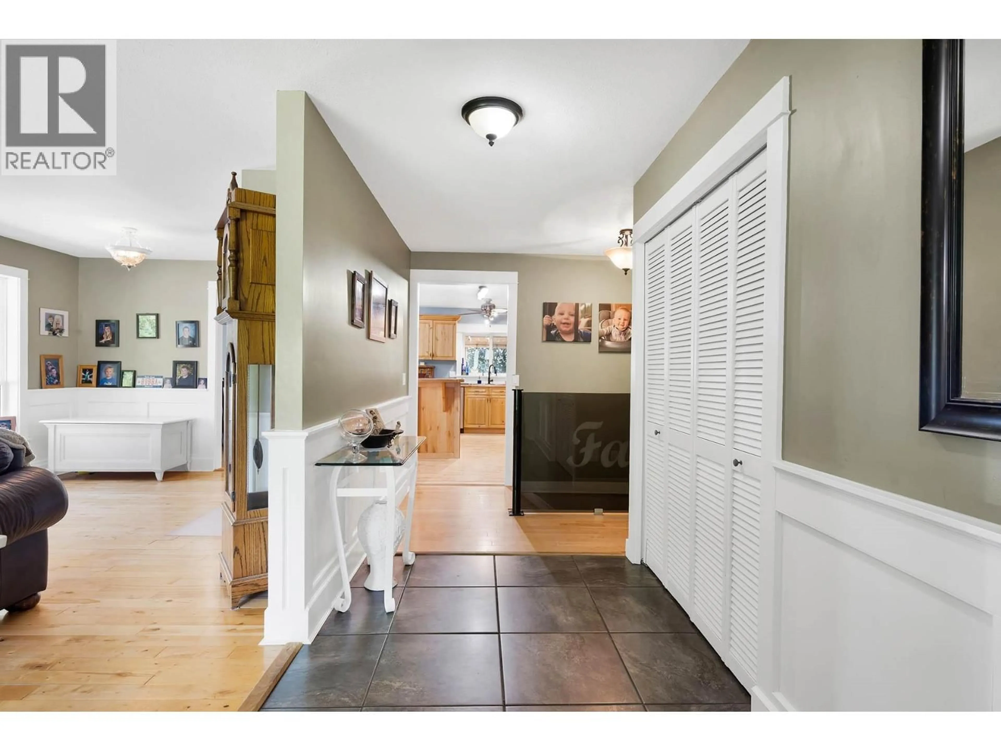443 REIGHMOUNT DRIVE, Kamloops, British Columbia V2H1L8
Contact us about this property
Highlights
Estimated valueThis is the price Wahi expects this property to sell for.
The calculation is powered by our Instant Home Value Estimate, which uses current market and property price trends to estimate your home’s value with a 90% accuracy rate.Not available
Price/Sqft$291/sqft
Monthly cost
Open Calculator
Description
Welcome to this fully finished rancher with basement, set on a generous half an acre lot in the sought-after family community of Rayleigh. Offering plenty of space inside and out, this property combines comfort, function, and future potential with room for parking, backyard access, and the option to build a shop or expand your outdoor living. The 1,460 sq.ft. main floor features a welcoming living room, dining area, and kitchen with centre island, eating bar, and bright nook. Patio doors open to a large, covered sundeck—perfect for gatherings and relaxing while enjoying the private setting. Originally designed as a 3-bedroom home, the main level has been reconfigured to allow for a larger laundry room. The spacious primary suite stands out with a brand-new spa-inspired ensuite that boasts a walk-in shower and separate soaker tub, creating the ultimate retreat. A 4-piece main bath and convenient mudroom leading to the double garage complete this level. The fully finished basement offers impressive flexibility with two additional bedrooms, a 3-piece bathroom, large home gym, and plenty of storage space. This layout is ideal for families needing extra room, or those who enjoy hosting overnight guests. Updates include a 3-year-old roof, 7-year-old furnace, 1-year-old hot water tank, and some upgraded windows, ensuring peace of mind for years to come. The expansive, fenced yard provides privacy, play space, and easy access to the back, while the property itself borders a horse pasture for a unique, scenic backdrop. (id:39198)
Property Details
Interior
Features
Basement Floor
3pc Bathroom
Other
13'8'' x 10'5''Gym
11'10'' x 32'7''Bedroom
14'8'' x 14'9''Exterior
Parking
Garage spaces -
Garage type -
Total parking spaces 2
Property History
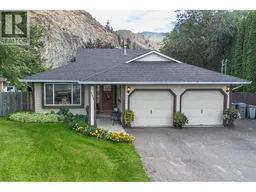 57
57
