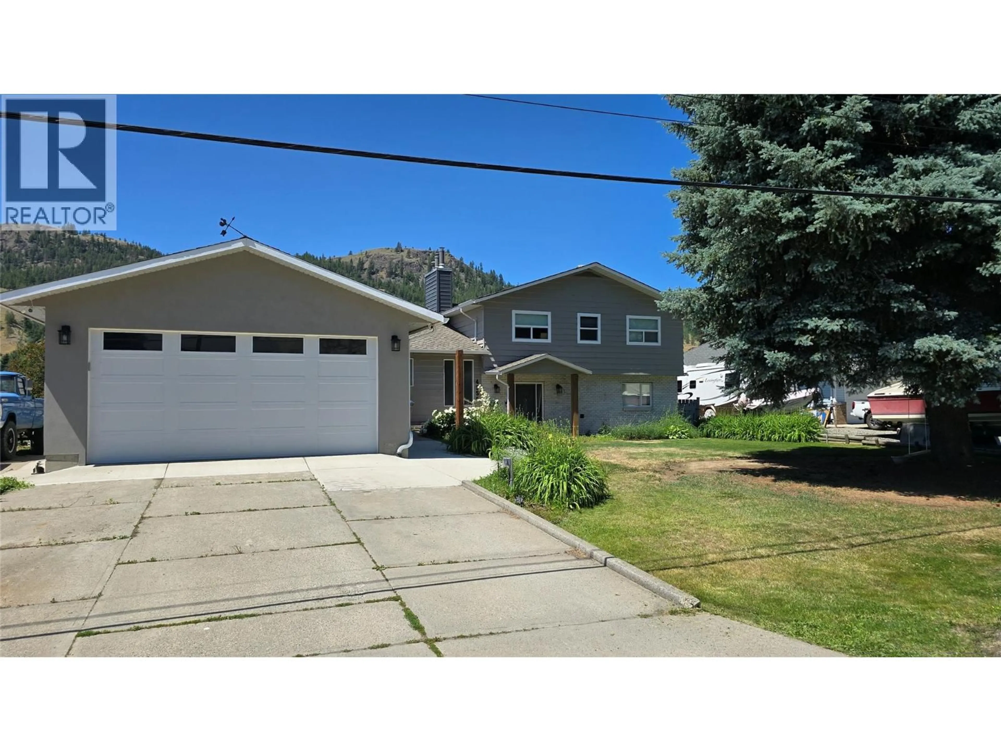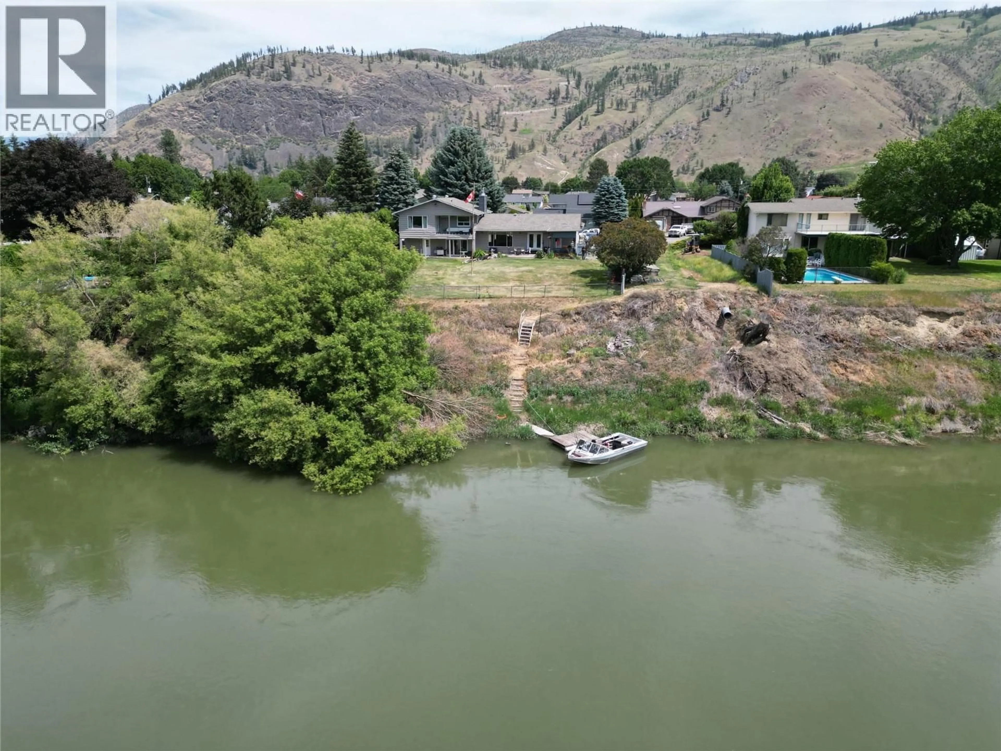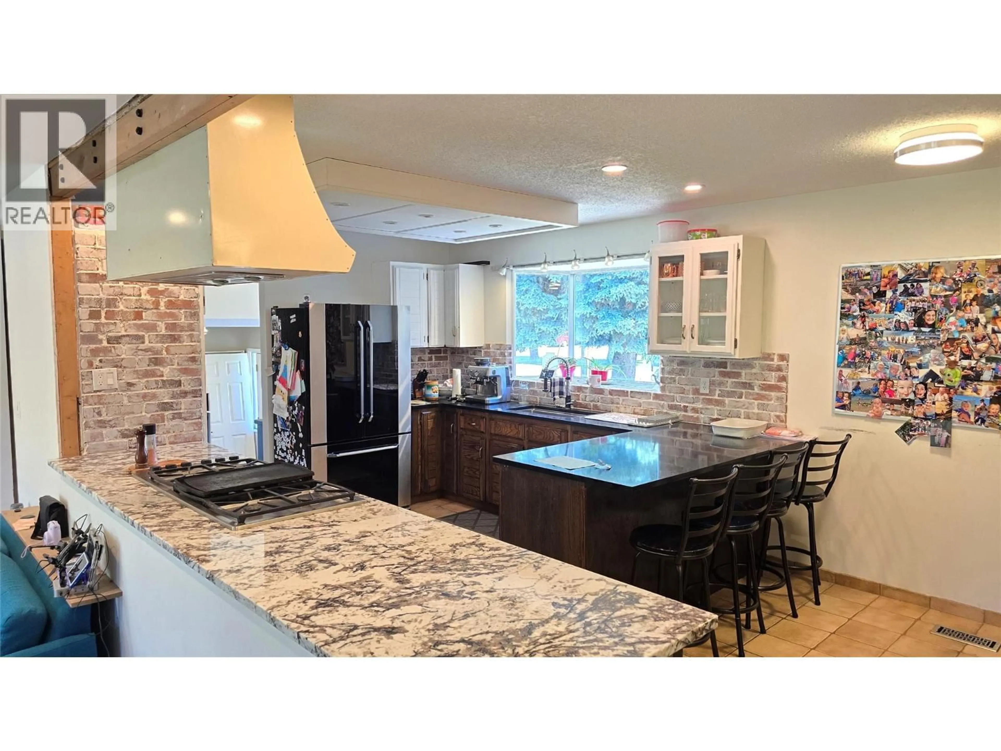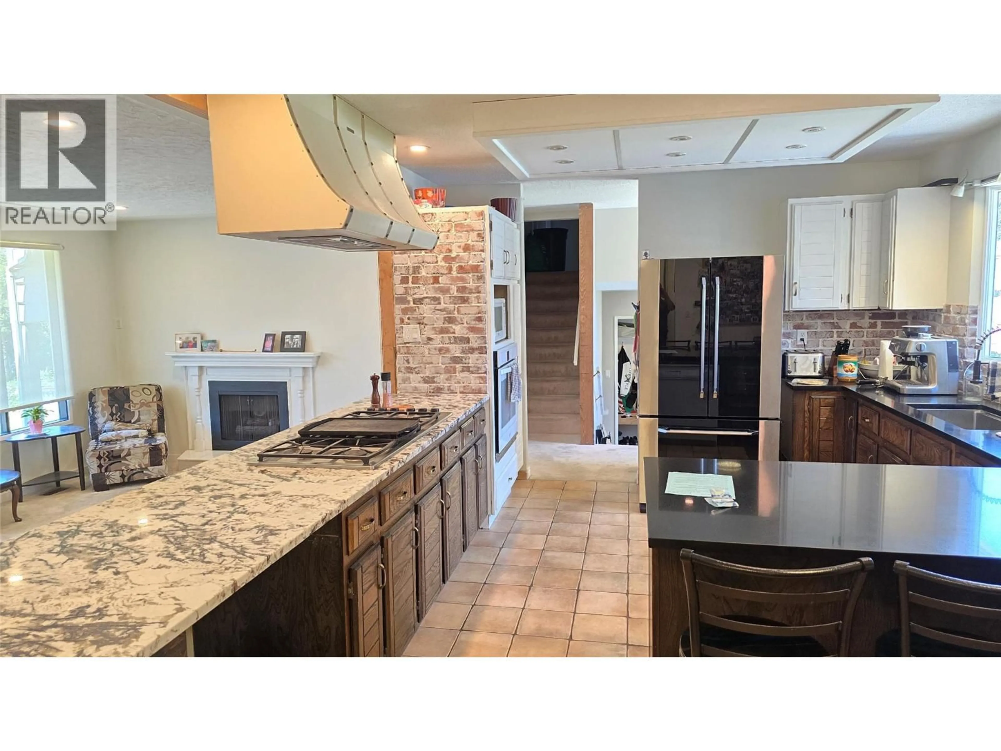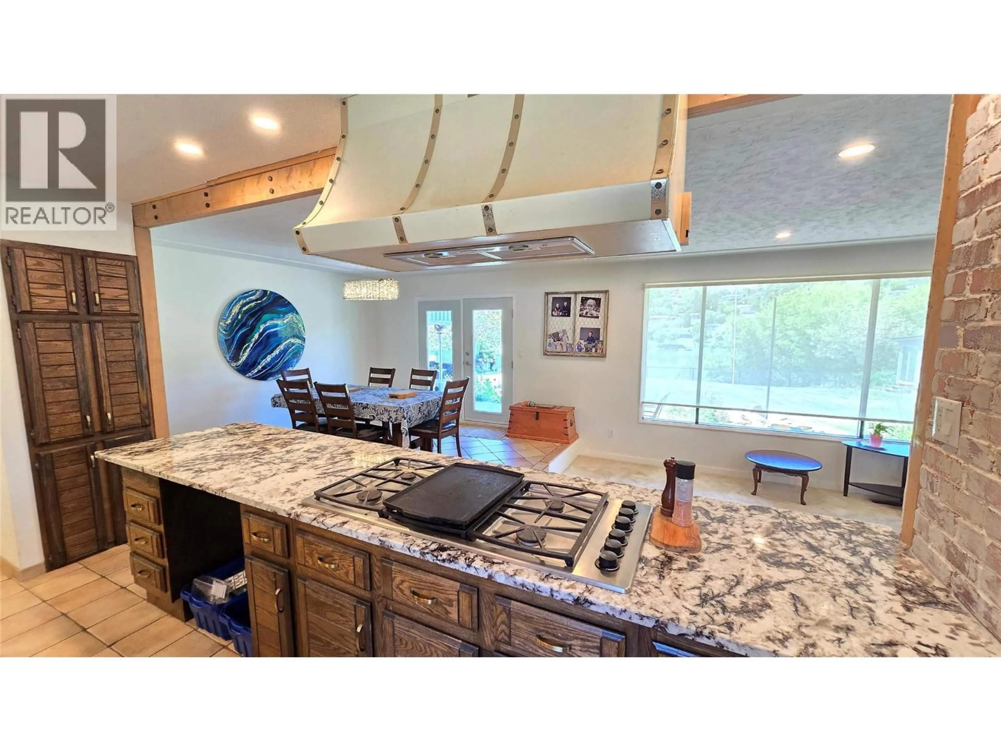4355 FURIAK ROAD, Kamloops, British Columbia V2H1L3
Contact us about this property
Highlights
Estimated valueThis is the price Wahi expects this property to sell for.
The calculation is powered by our Instant Home Value Estimate, which uses current market and property price trends to estimate your home’s value with a 90% accuracy rate.Not available
Price/Sqft$360/sqft
Monthly cost
Open Calculator
Description
Great Opportunity for Riverfront Living in this custom 5 Bedroom 4 Bathroom Home in the excellent family neighborhood of Rayleigh. A beautiful open design with incredible views of the North Thompson River Valley where the living room dining room and kitchen open up to to the large backyard right on the River! On the upper floor the huge master suite has its own private covered balcony and 3pc ensuite, plenty of storage plus 3 more bedrooms and a full bathroom. The lower floor could be used as a suite or B&B with separate entrance, laundry, 3pc bath and kitchenette/living room plus a large semi finished basement for a rec or exercise area. Plenty of room for the toys with tons of parking and a oversize 32X22 attached shop/garage with over height ceiling plus a large multi purpose shed in the fenced backyard with easement access and a small floating dock to pull the Boat up to. Call Listing agent for details or a private showing. (id:39198)
Property Details
Interior
Features
Lower level Floor
Other
4' x 8'Storage
6'6'' x 8'Bedroom
8' x 12'3pc Bathroom
Exterior
Parking
Garage spaces -
Garage type -
Total parking spaces 4
Property History
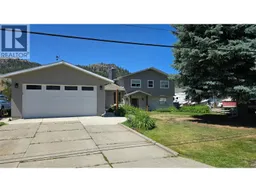 43
43
