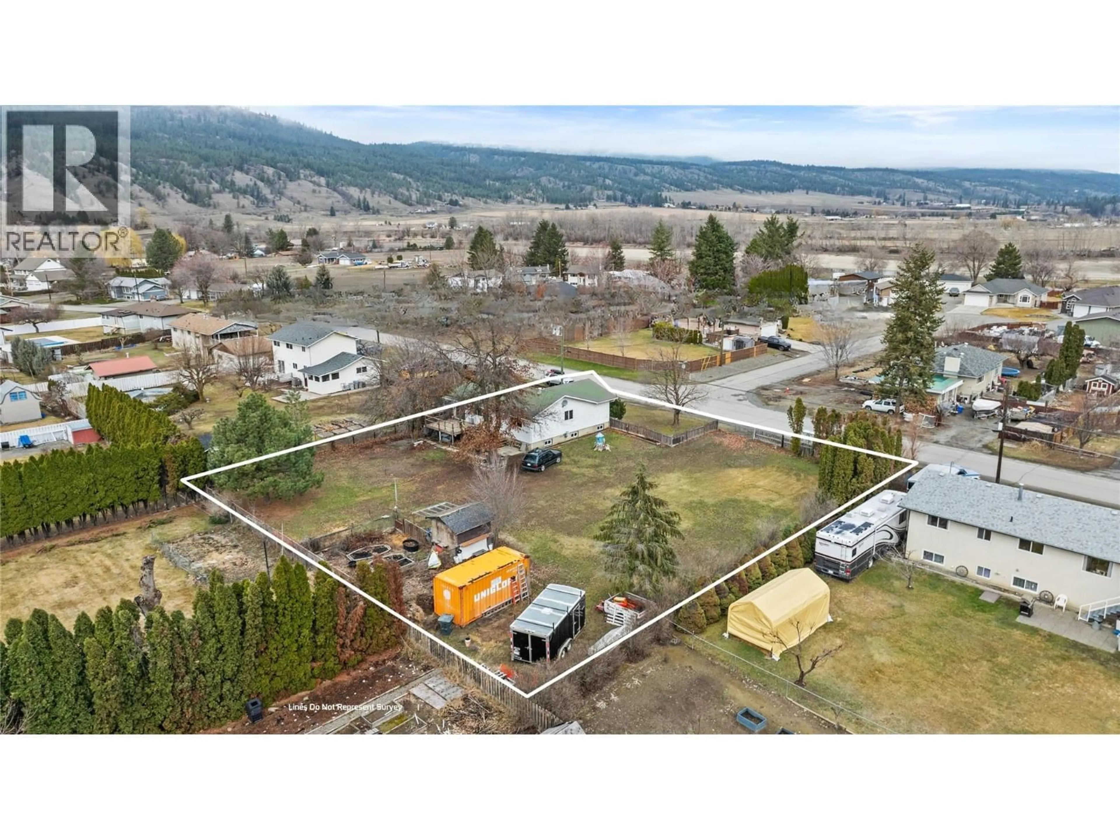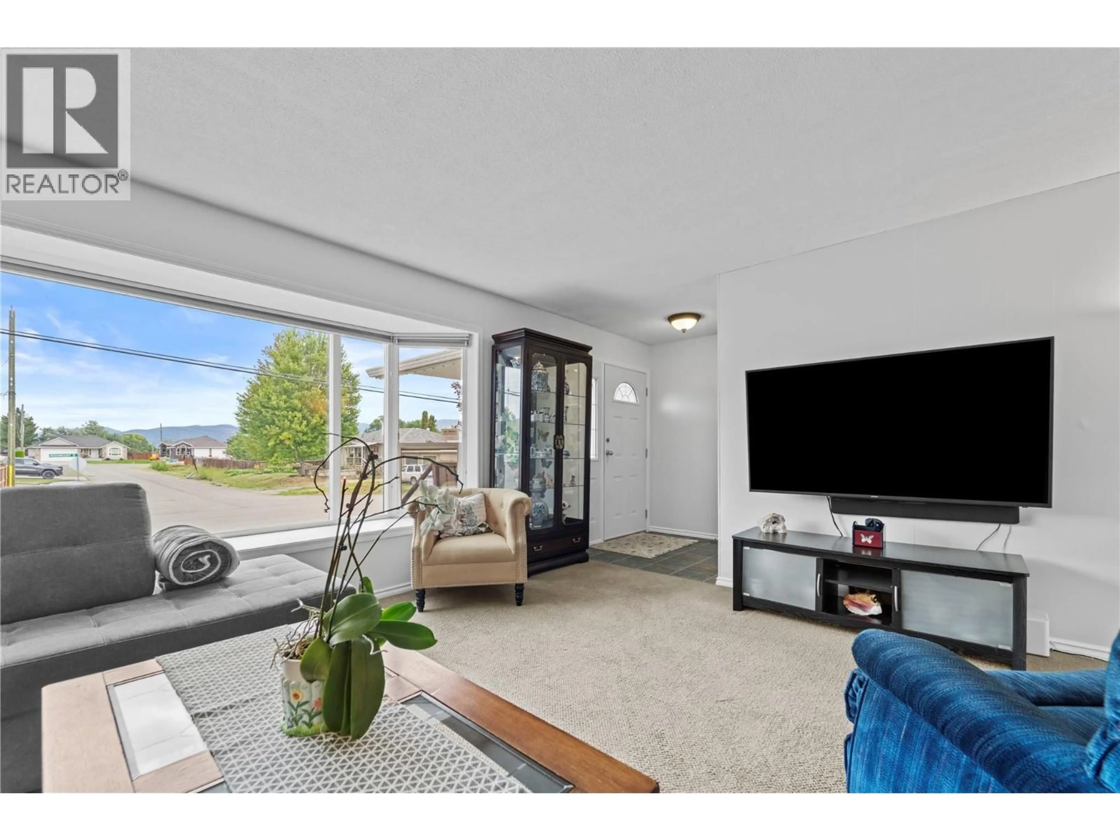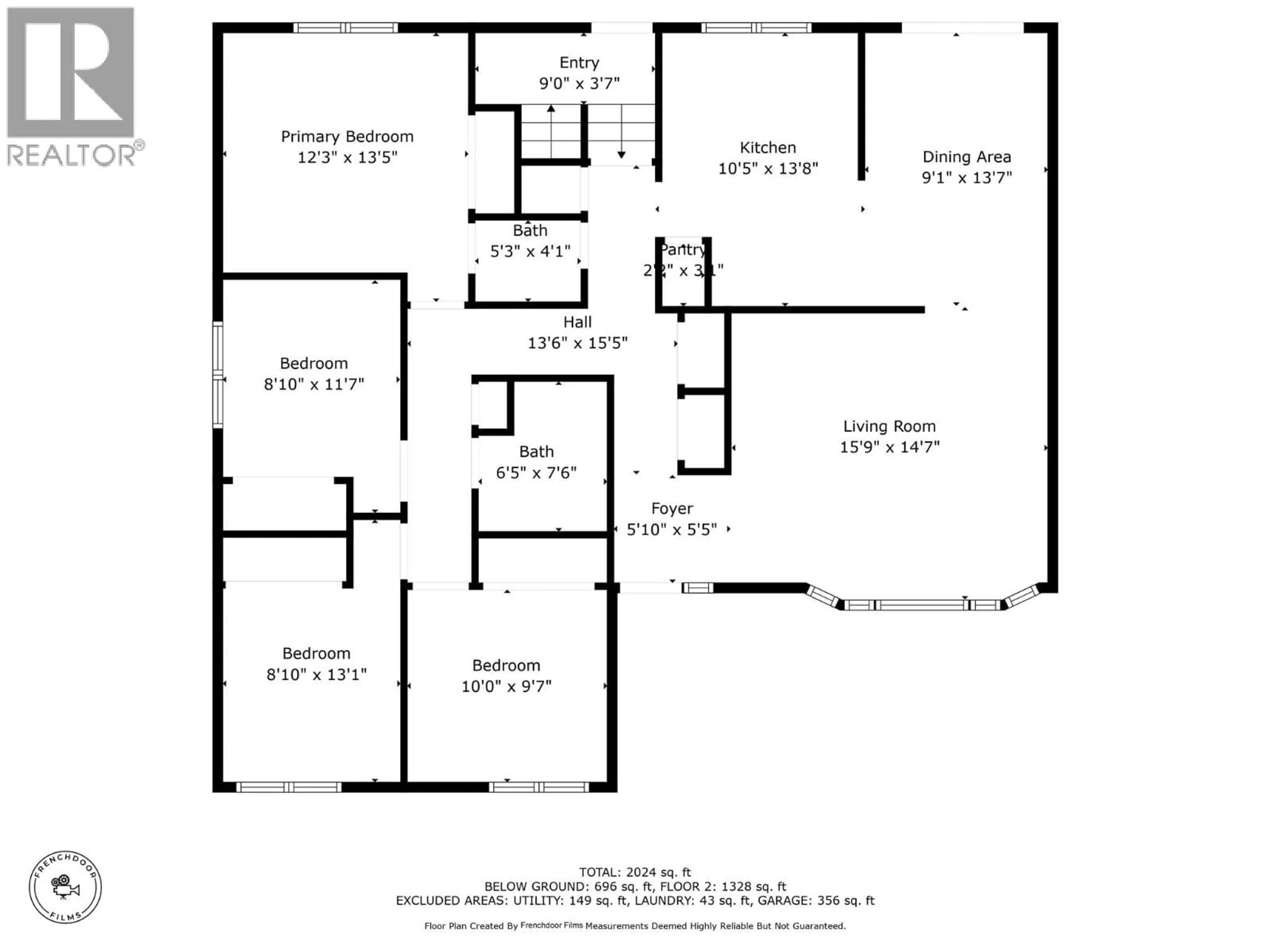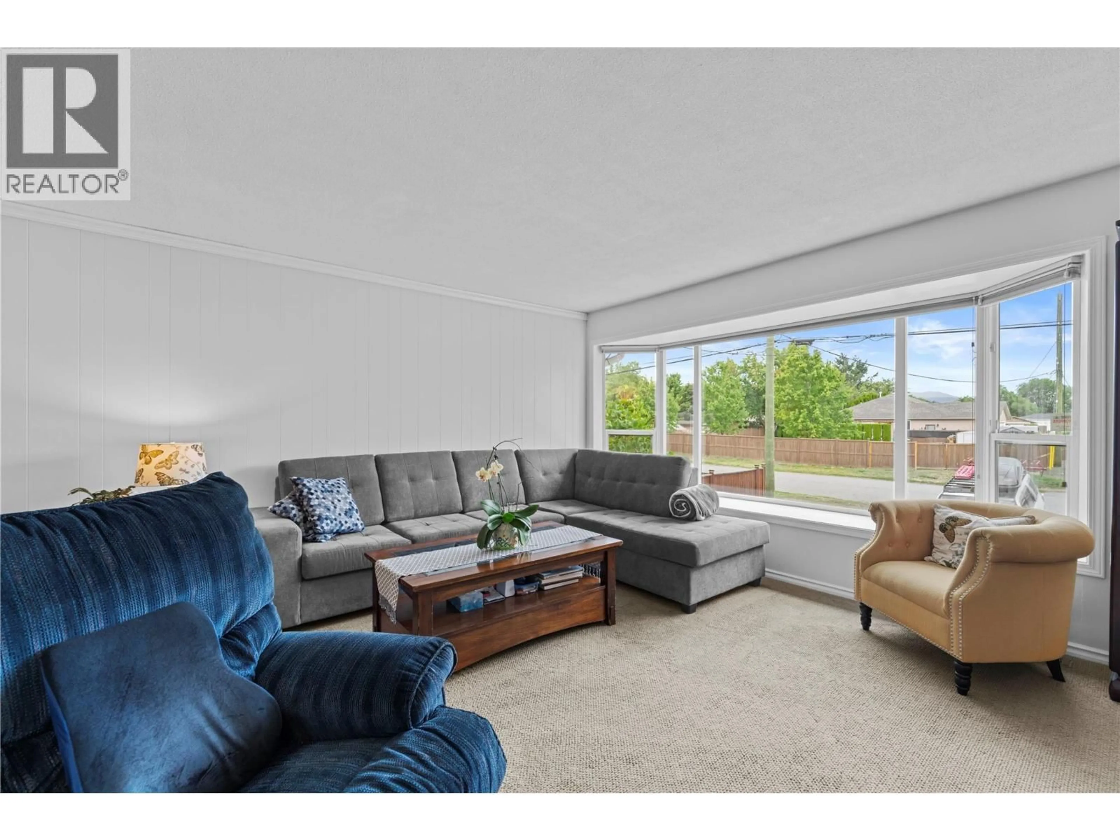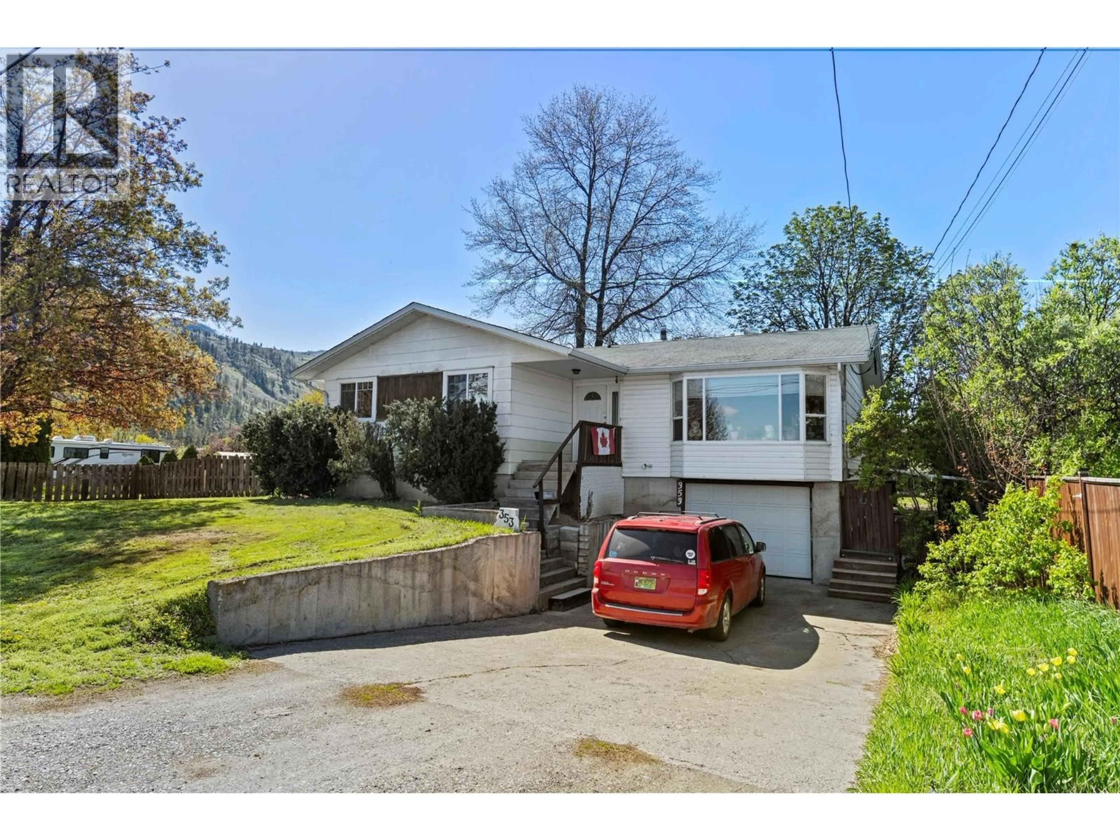353 REIGHMOUNT DRIVE, Kamloops, British Columbia V2H1M2
Contact us about this property
Highlights
Estimated valueThis is the price Wahi expects this property to sell for.
The calculation is powered by our Instant Home Value Estimate, which uses current market and property price trends to estimate your home’s value with a 90% accuracy rate.Not available
Price/Sqft$316/sqft
Monthly cost
Open Calculator
Description
Set on a flat half-acre lot in Rayleigh, this family-sized bungalow offers an exceptional blend of space, practicality, and future potential. With 4 bedrooms on the main, the layout is ideal for growing families or anyone seeking comfortable, easy living with room to spread out. Inside, the home is bright and refreshed with new paint, new kitchen, and updated windows. The major items have already been taken care of, including 12-year old roof, maintained septic system, 6 year old furnace, leaving only minor cosmetic updates for the next owner to add their own style. The basement offers flexible space to bring your ideas, whether for additional living area, recreation, or future customization - it's a clean slate. The expansive lot provides endless opportunity. Under R-8 zoning, there is excellent potential to build a dream shop, additional garage space, or explore options for a carriage house above - well suited for multi-generational living or future income potential. The large, newer back deck overlooks a fully usable yard with plenty of room for kids, pets, gardens, RV and boat parking, dare we say even a swimming pool! Just a short walk to Rayleigh Elementary, this is the kind of quiet, friendly neighborhood many buyers hope to find - safe streets, great neighbors, and room to put down long-term roots. With a price reflective of assessed value and the key updates already complete, this home offers immediate comfort with meaningful upside. All measurements approximate. (id:39198)
Property Details
Interior
Features
Main level Floor
Living room
14'7'' x 15'9''4pc Bathroom
7'6'' x 6'5''Bedroom
13'1'' x 8'10''Bedroom
11'7'' x 8'10''Exterior
Parking
Garage spaces -
Garage type -
Total parking spaces 5
Property History
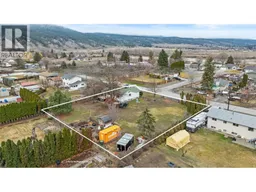 34
34
